1579 Meadowlark Glen Rd, Dumfries, VA 22026
Local realty services provided by:Better Homes and Gardens Real Estate GSA Realty
Listed by:lorie nijjar
Office:nexthome nova realty
MLS#:VAPW2093282
Source:BRIGHTMLS
Price summary
- Price:$669,999
- Price per sq. ft.:$282.46
- Monthly HOA dues:$200
About this home
***CALLING ALL ELIGIBLE VA BUYERS***VA ASSUMABLE LOAN @2.25%***LOAN BALANCE 508,118.85**Introducing this stunning 3-story end unit townhome that embodies the essence of modern living with the popular Foxhall plan. This home is a testament to meticulous care, organization, and maintenance, making it a rare find in today's market.Upon entering, you're greeted by a welcoming first level that features an entry-level bedroom complete with a tub/shower bathroom—ideal for guests or avoiding the hassle of carrying suitcases upstairs. The convenience extends to the 2-car rear entry finished garage, complemented by additional driveway space for two cars . As you ascend to the main level, the heart of the home unfolds with a gorgeous, expansive centered island that immediately captures attention. This level is enhanced by upgraded, captivating lighting, creating an inviting ambiance for both dining and relaxation. The space is thoughtfully designed to accommodate a dining table and a cozy living room, centered around a warm gas fireplace. A powder room adds convenience, while the 6 x 19 deck out back is perfect for grilling and outdoor enjoyment. The kitchen boasts a suite of stainless steel appliances, including double ovens and a farm sink, complemented by a built-in microwave, ensuring a fully equipped cooking experience.
The upper level is dedicated to personal retreat and relaxation, featuring a convenient laundry space with a stacked washer and dryer, alongside an impressively sized linen closet. The primary suite offers a generous closet and an ensuite with a window, a large walk-in shower, and dual-separate vanities, ensuring a private and luxurious experience. A unique feature of this floor plan is the placement of the primary bedroom on the front of the home. Two additional secondary bedrooms provide ample space and comfort, each with double door closets. Nestled at the end of a row, this home boasts a coveted position with trees on the side and a serene view of trees in the front, set back a comfortable distance from the main road. Additional features include a tankless water heater, 4 ceiling fans, and fresh paint throughout, making this home a turnkey solution for those seeking elegance, comfort, and convenience. The home also has a leaf filter gutter system with a transferable warranty and an alarm system. *** With the home and all major systems being barely 5 years old, This home is not just a living space; it's a lifestyle waiting for you to embrace. **Residents of this community have the privilege of enjoying a wide array of amenities, such as access to three swimming pools, a fitness center, playgrounds, a multifunction court, picnic areas, and extensive scenic walking trails. ***HOA Fees include Verizon 1GB FIOS high speed internet** For golf lovers, the Jack Nicklaus Signature Course is a notable highlight. Additionally, future VRE train station is in the community and .6 mile from your front door. Lastly, a commuter lot is a short 4 miles away. These features significantly simplify commuting, making this an ideal lion for convenience and leisure.
Contact an agent
Home facts
- Year built:2020
- Listing ID #:VAPW2093282
- Added:157 day(s) ago
- Updated:October 03, 2025 at 07:44 AM
Rooms and interior
- Bedrooms:4
- Total bathrooms:4
- Full bathrooms:3
- Half bathrooms:1
- Living area:2,372 sq. ft.
Heating and cooling
- Cooling:Central A/C, Energy Star Cooling System
- Heating:Energy Star Heating System, Natural Gas
Structure and exterior
- Roof:Shingle
- Year built:2020
- Building area:2,372 sq. ft.
- Lot area:0.06 Acres
Schools
- High school:POTOMAC
- Middle school:POTOMAC SHORES
- Elementary school:COVINGTON-HARPER
Utilities
- Water:Public
- Sewer:Public Sewer
Finances and disclosures
- Price:$669,999
- Price per sq. ft.:$282.46
- Tax amount:$5,735 (2025)
New listings near 1579 Meadowlark Glen Rd
- New
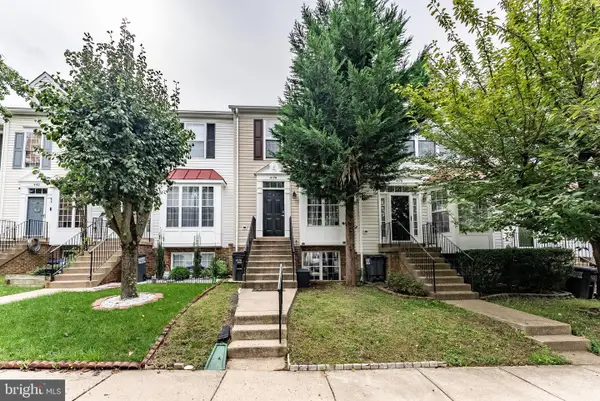 $399,888Active3 beds 3 baths1,538 sq. ft.
$399,888Active3 beds 3 baths1,538 sq. ft.4178 Ashmere Cir, DUMFRIES, VA 22025
MLS# VAPW2103702Listed by: EXP REALTY LLC - New
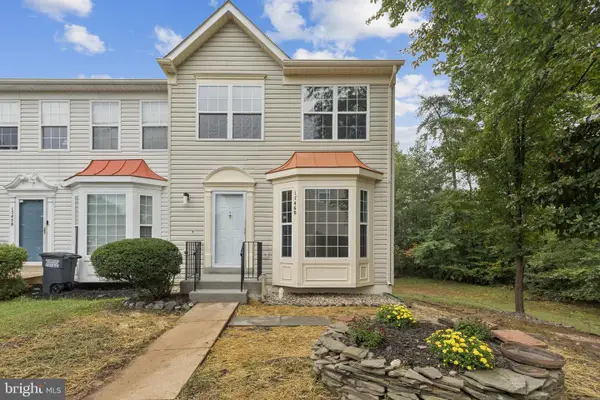 $484,900Active3 beds 4 baths2,172 sq. ft.
$484,900Active3 beds 4 baths2,172 sq. ft.17460 Tangariro Sq, DUMFRIES, VA 22025
MLS# VAPW2105194Listed by: CENTURY 21 NEW MILLENNIUM - Open Sat, 1 to 3pmNew
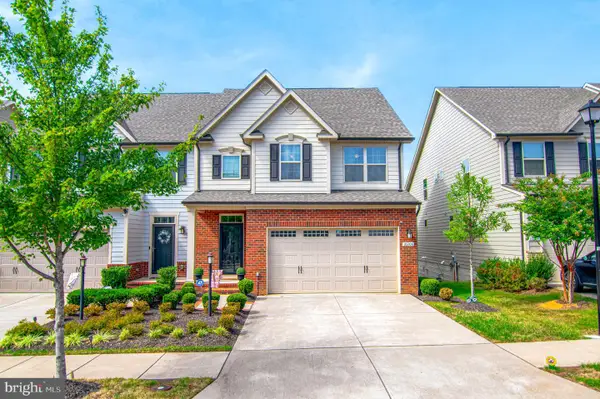 $745,000Active4 beds 4 baths3,695 sq. ft.
$745,000Active4 beds 4 baths3,695 sq. ft.18208 Red Mulberry Rd, DUMFRIES, VA 22026
MLS# VAPW2105090Listed by: SAMSON PROPERTIES - Open Sun, 2 to 4pmNew
 $614,900Active4 beds 4 baths2,472 sq. ft.
$614,900Active4 beds 4 baths2,472 sq. ft.17575 Deweys Run Ln, DUMFRIES, VA 22026
MLS# VAPW2104908Listed by: CENTURY 21 NEW MILLENNIUM - Open Sun, 12 to 2pmNew
 $969,000Active4 beds 6 baths5,858 sq. ft.
$969,000Active4 beds 6 baths5,858 sq. ft.4005 Granary View Ct, DUMFRIES, VA 22025
MLS# VAPW2105062Listed by: SAMSON PROPERTIES - Open Sat, 11am to 1pmNew
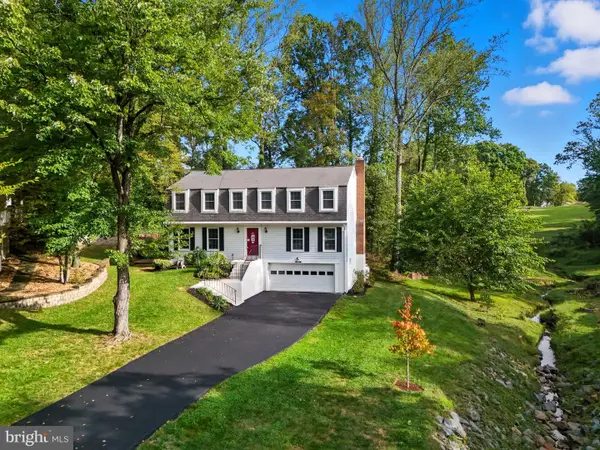 $599,000Active4 beds 3 baths3,564 sq. ft.
$599,000Active4 beds 3 baths3,564 sq. ft.16191 Sheffield Dr, DUMFRIES, VA 22025
MLS# VAPW2104642Listed by: LPT REALTY, LLC - New
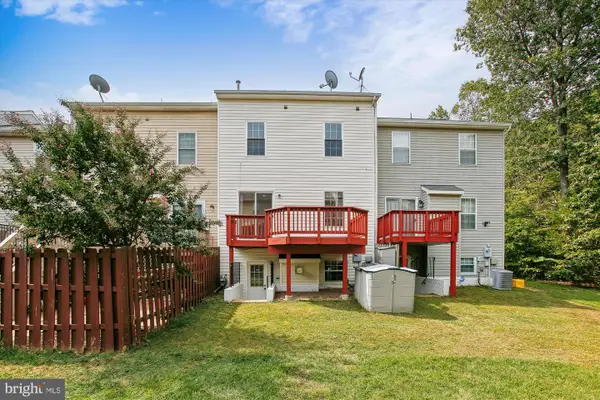 $520,000Active4 beds 4 baths2,568 sq. ft.
$520,000Active4 beds 4 baths2,568 sq. ft.4124 La Mauricie Loop, DUMFRIES, VA 22025
MLS# VAPW2104946Listed by: RE/MAX REALTY GROUP - Open Sun, 2 to 4pmNew
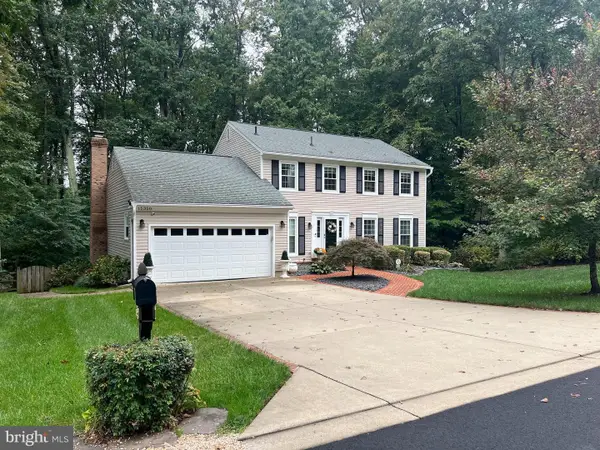 $700,000Active4 beds 3 baths3,154 sq. ft.
$700,000Active4 beds 3 baths3,154 sq. ft.15350 Maywood Dr, DUMFRIES, VA 22025
MLS# VAPW2104714Listed by: CENTURY 21 REDWOOD REALTY - New
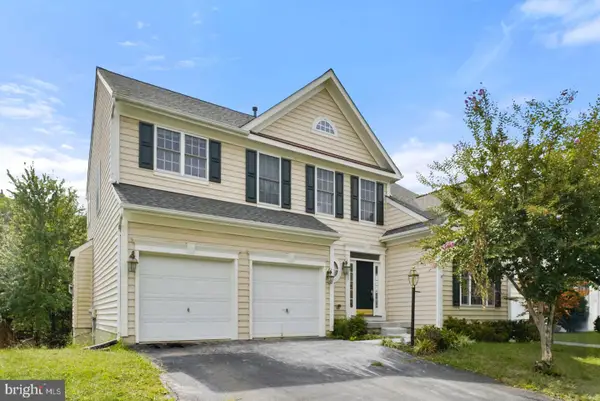 $682,750Active5 beds 4 baths3,880 sq. ft.
$682,750Active5 beds 4 baths3,880 sq. ft.3189 Tulip Tree Pl, DUMFRIES, VA 22026
MLS# VAPW2104850Listed by: HOMECOIN.COM - New
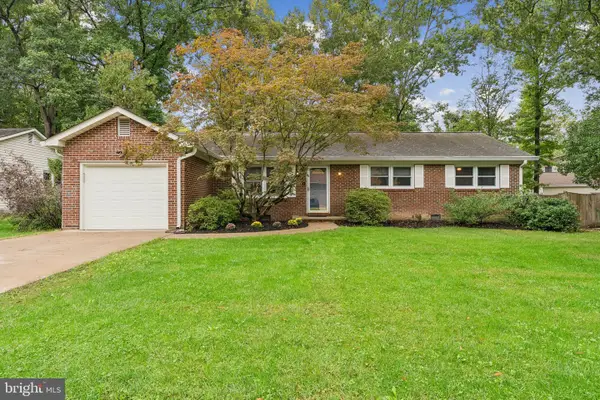 $495,000Active3 beds 2 baths1,371 sq. ft.
$495,000Active3 beds 2 baths1,371 sq. ft.15721 Singletree Ln, DUMFRIES, VA 22025
MLS# VAPW2104890Listed by: LONG & FOSTER
