16211 Sunny Knoll Dr, Dumfries, VA 22025
Local realty services provided by:Better Homes and Gardens Real Estate Cassidon Realty
16211 Sunny Knoll Dr,Dumfries, VA 22025
$619,900
- 4 Beds
- 4 Baths
- 3,304 sq. ft.
- Single family
- Pending
Listed by:kim neaveill-chamberlain
Office:exp realty, llc.
MLS#:VAPW2104450
Source:BRIGHTMLS
Price summary
- Price:$619,900
- Price per sq. ft.:$187.62
- Monthly HOA dues:$75
About this home
Welcome to this one-of-a-kind Colonial nestled on a picturesque street in the highly desirable Montclair community—where charm, character, and space come together in perfect harmony. Blending contemporary flair with classic colonial lines, this home offers three fully finished levels of classic designed living space and a yard built for entertaining and relaxation. This home has tons of character!
Step inside to discover recently refinished hardwood floors on the main level, up the staircase, and the upper level. The main level boasts custom kitchen cabinets with pull out shelves and bins to create tons of storage, a center island, a delightful breakfast nook with built-ins, and an inviting window seat that overlooks the yard. The spacious family room features a fireplace and a built-in desk area—perfect for working or studying from home. An oversized formal living room offers a wall of built-in bookshelves, and the elegant dining room is ideal for gatherings. A convenient half bath completes this level.
Upstairs, you'll find four generously sized bedrooms and two full baths with ceramic tile. The expansive primary suite includes a private en-suite bath, while the additional bedrooms provide ample space for family, guests, or home offices. A deep bathroom closet offers exceptional storage. Front bedroom has a laundry chute that goes right to the basement.
The walkout lower level is an entertainer's dream, featuring a wet bar, two large recreation areas with another fireplace, a half bath, a laundry room, and additional storage space—plenty of room for a gym setup, hobby area, or more.
Outside, enjoy this large yard with multiple hardscape areas, a gazebo where you can put a hot tub, fire pit area, spacious deck with open area, and a sunroom. The attached one-car garage and breezeway provide seamless access to the yard and deck.
Located in Montclair, a vibrant community rich in amenities including a private beach, golf memberships, pools, tennis courts, trails, tot lots, and a country club—this home delivers lifestyle and location in one beautiful package.
Don’t miss your chance to own this distinctive gem—schedule your private tour today!
Contact an agent
Home facts
- Year built:1974
- Listing ID #:VAPW2104450
- Added:14 day(s) ago
- Updated:October 03, 2025 at 07:44 AM
Rooms and interior
- Bedrooms:4
- Total bathrooms:4
- Full bathrooms:2
- Half bathrooms:2
- Living area:3,304 sq. ft.
Heating and cooling
- Cooling:Ceiling Fan(s), Central A/C
- Heating:Electric, Heat Pump(s)
Structure and exterior
- Roof:Shingle
- Year built:1974
- Building area:3,304 sq. ft.
- Lot area:0.18 Acres
Schools
- High school:FOREST PARK
- Middle school:GRAHAM PARK
- Elementary school:PATTIE
Utilities
- Water:Public
- Sewer:Public Sewer
Finances and disclosures
- Price:$619,900
- Price per sq. ft.:$187.62
- Tax amount:$5,376 (2025)
New listings near 16211 Sunny Knoll Dr
- New
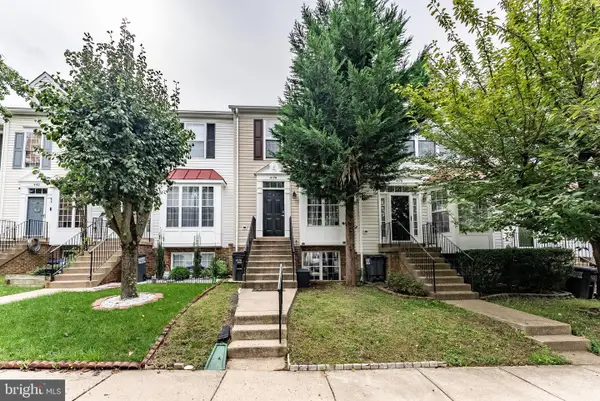 $399,888Active3 beds 3 baths1,538 sq. ft.
$399,888Active3 beds 3 baths1,538 sq. ft.4178 Ashmere Cir, DUMFRIES, VA 22025
MLS# VAPW2103702Listed by: EXP REALTY LLC - New
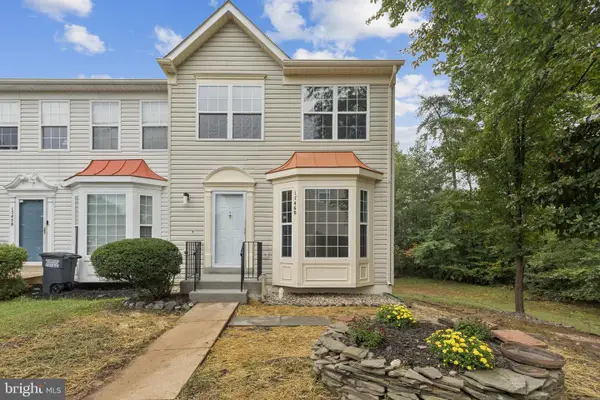 $484,900Active3 beds 4 baths2,172 sq. ft.
$484,900Active3 beds 4 baths2,172 sq. ft.17460 Tangariro Sq, DUMFRIES, VA 22025
MLS# VAPW2105194Listed by: CENTURY 21 NEW MILLENNIUM - Open Sat, 1 to 3pmNew
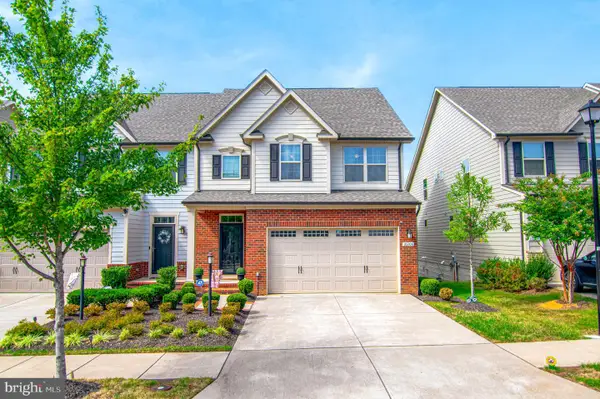 $745,000Active4 beds 4 baths3,695 sq. ft.
$745,000Active4 beds 4 baths3,695 sq. ft.18208 Red Mulberry Rd, DUMFRIES, VA 22026
MLS# VAPW2105090Listed by: SAMSON PROPERTIES - Open Sun, 2 to 4pmNew
 $614,900Active4 beds 4 baths2,472 sq. ft.
$614,900Active4 beds 4 baths2,472 sq. ft.17575 Deweys Run Ln, DUMFRIES, VA 22026
MLS# VAPW2104908Listed by: CENTURY 21 NEW MILLENNIUM - Open Sun, 12 to 2pmNew
 $969,000Active4 beds 6 baths5,858 sq. ft.
$969,000Active4 beds 6 baths5,858 sq. ft.4005 Granary View Ct, DUMFRIES, VA 22025
MLS# VAPW2105062Listed by: SAMSON PROPERTIES - Open Sat, 11am to 1pmNew
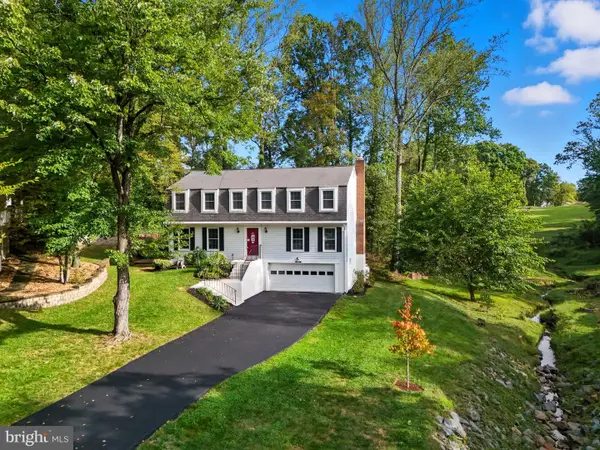 $599,000Active4 beds 3 baths3,564 sq. ft.
$599,000Active4 beds 3 baths3,564 sq. ft.16191 Sheffield Dr, DUMFRIES, VA 22025
MLS# VAPW2104642Listed by: LPT REALTY, LLC - New
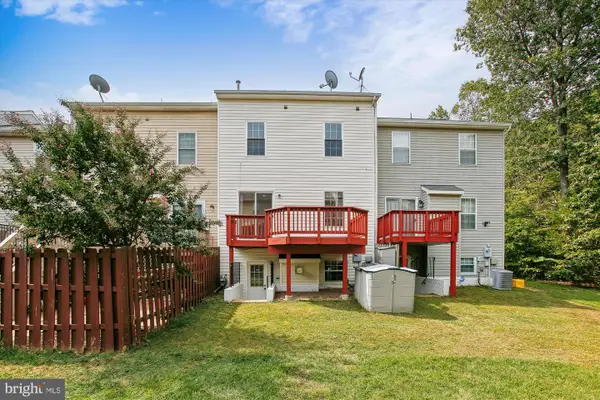 $520,000Active4 beds 4 baths2,568 sq. ft.
$520,000Active4 beds 4 baths2,568 sq. ft.4124 La Mauricie Loop, DUMFRIES, VA 22025
MLS# VAPW2104946Listed by: RE/MAX REALTY GROUP - Open Sun, 2 to 4pmNew
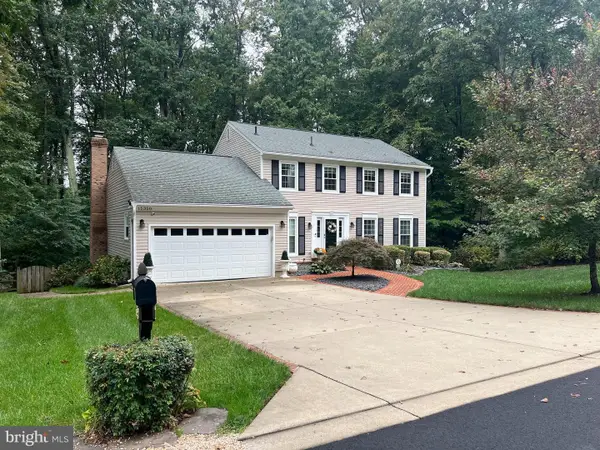 $700,000Active4 beds 3 baths3,154 sq. ft.
$700,000Active4 beds 3 baths3,154 sq. ft.15350 Maywood Dr, DUMFRIES, VA 22025
MLS# VAPW2104714Listed by: CENTURY 21 REDWOOD REALTY - New
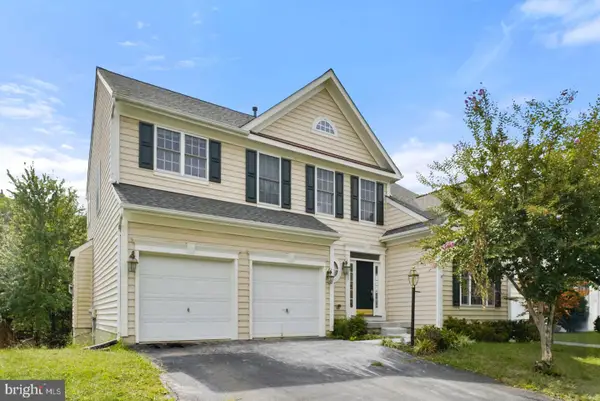 $682,750Active5 beds 4 baths3,880 sq. ft.
$682,750Active5 beds 4 baths3,880 sq. ft.3189 Tulip Tree Pl, DUMFRIES, VA 22026
MLS# VAPW2104850Listed by: HOMECOIN.COM - New
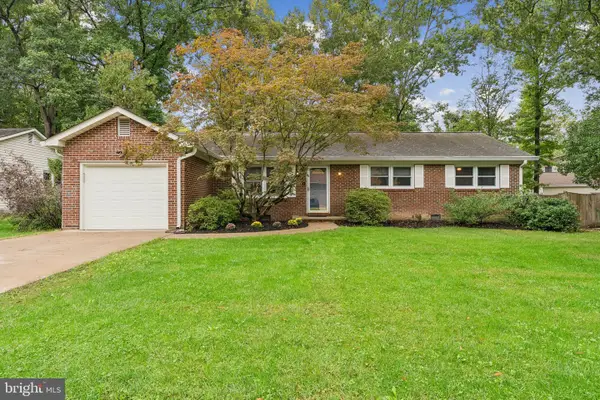 $495,000Active3 beds 2 baths1,371 sq. ft.
$495,000Active3 beds 2 baths1,371 sq. ft.15721 Singletree Ln, DUMFRIES, VA 22025
MLS# VAPW2104890Listed by: LONG & FOSTER
