17442 Bayou Bend Cir, Dumfries, VA 22025
Local realty services provided by:Better Homes and Gardens Real Estate Murphy & Co.
17442 Bayou Bend Cir,Dumfries, VA 22025
$500,000
- 4 Beds
- 4 Baths
- 2,299 sq. ft.
- Townhouse
- Active
Listed by:kristy moore
Office:local expert realty
MLS#:VAPW2103802
Source:BRIGHTMLS
Price summary
- Price:$500,000
- Price per sq. ft.:$217.49
- Monthly HOA dues:$103
About this home
Charming & Spacious 4-Bedroom, 3-Full Bath Townhome Minutes from I-95!
Discover this beautifully maintained 4-bedroom, 3-full bath townhome nestled in the heart of Dumfries — an ideal blend of comfort, convenience, and modern living. Boasting generously sized bedrooms, this home offers privacy and luxury for everyone.
Upon entry, the main level welcomes you with an open-concept living room and dining area, perfect for entertaining or relaxing with family. The kitchen features contemporary cabinetry, updated appliances, and ample counter space. Natural light floods through large windows, creating a warm and inviting ambiance.
Upstairs, the primary suite is a true retreat, including a roomy walk-in closet and a spa-like en-suite bath with modern fixtures. Two additional bedrooms offer flexibility — ideal for guests or a home office.
Enjoy the fully finished basement that can be used for storage / workout / recreation space.
Located just minutes from I-95, commuting is easy whether you’re heading north toward D.C. or south toward Fredericksburg. Shopping, dining, and schools are all nearby, ensuring both entertainment and essentials are within reach.
Don’t miss your chance to own this rare townhome with three full baths and three large bedrooms with a bedroom and bath in the lower level in a location that offers both peace and practicality.
Contact an agent
Home facts
- Year built:2005
- Listing ID #:VAPW2103802
- Added:18 day(s) ago
- Updated:October 01, 2025 at 01:59 PM
Rooms and interior
- Bedrooms:4
- Total bathrooms:4
- Full bathrooms:3
- Half bathrooms:1
- Living area:2,299 sq. ft.
Heating and cooling
- Cooling:Central A/C
- Heating:90% Forced Air, Natural Gas
Structure and exterior
- Roof:Shake, Shingle
- Year built:2005
- Building area:2,299 sq. ft.
- Lot area:0.04 Acres
Schools
- High school:FOREST PARK
- Middle school:GRAHAM PARK
- Elementary school:PATTIE
Utilities
- Water:Public
- Sewer:Public Sewer
Finances and disclosures
- Price:$500,000
- Price per sq. ft.:$217.49
- Tax amount:$4,574 (2025)
New listings near 17442 Bayou Bend Cir
- New
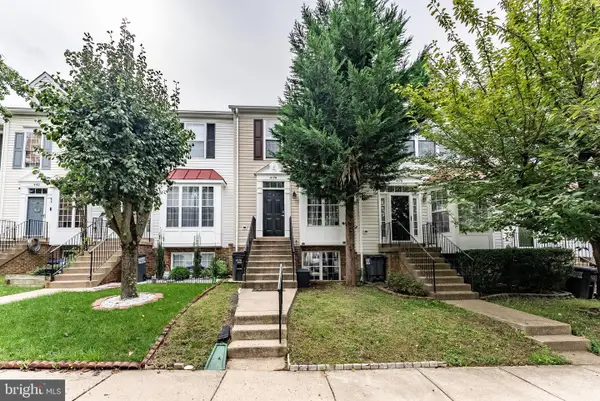 $399,888Active3 beds 3 baths1,538 sq. ft.
$399,888Active3 beds 3 baths1,538 sq. ft.4178 Ashmere Cir, DUMFRIES, VA 22025
MLS# VAPW2103702Listed by: EXP REALTY LLC - New
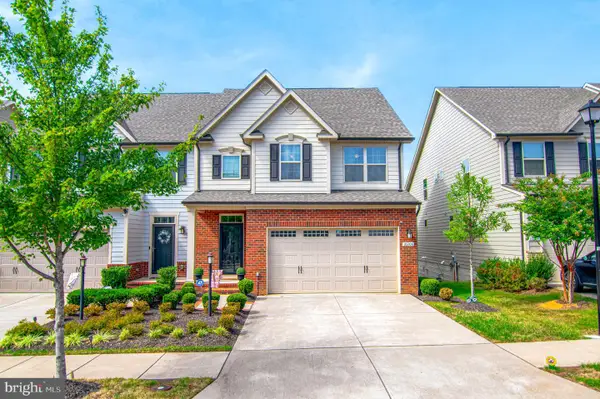 $745,000Active4 beds 4 baths3,695 sq. ft.
$745,000Active4 beds 4 baths3,695 sq. ft.18208 Red Mulberry Rd, DUMFRIES, VA 22026
MLS# VAPW2105090Listed by: SAMSON PROPERTIES - Open Sun, 2 to 4pmNew
 $614,900Active4 beds 4 baths2,472 sq. ft.
$614,900Active4 beds 4 baths2,472 sq. ft.17575 Deweys Run Ln, DUMFRIES, VA 22026
MLS# VAPW2104908Listed by: CENTURY 21 NEW MILLENNIUM - New
 $969,000Active4 beds 6 baths5,858 sq. ft.
$969,000Active4 beds 6 baths5,858 sq. ft.4005 Granary View Ct, DUMFRIES, VA 22025
MLS# VAPW2105062Listed by: SAMSON PROPERTIES - Open Sat, 11am to 1pmNew
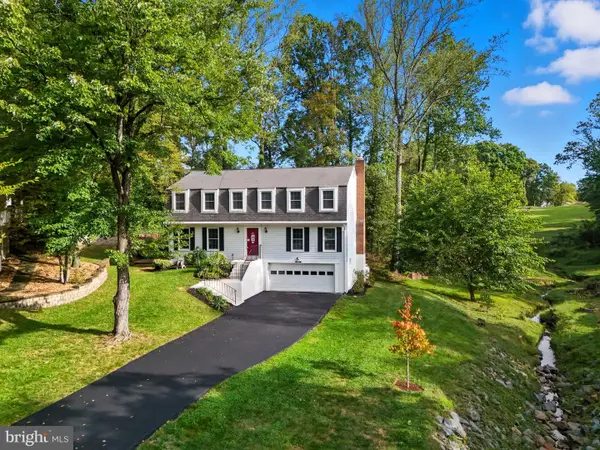 $599,000Active4 beds 3 baths3,564 sq. ft.
$599,000Active4 beds 3 baths3,564 sq. ft.16191 Sheffield Dr, DUMFRIES, VA 22025
MLS# VAPW2104642Listed by: LPT REALTY, LLC - New
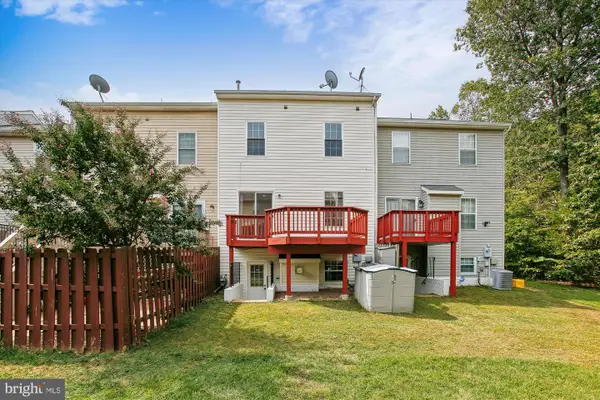 $520,000Active4 beds 4 baths2,568 sq. ft.
$520,000Active4 beds 4 baths2,568 sq. ft.4124 La Mauricie Loop, DUMFRIES, VA 22025
MLS# VAPW2104946Listed by: RE/MAX REALTY GROUP - Coming SoonOpen Sun, 2 to 4pm
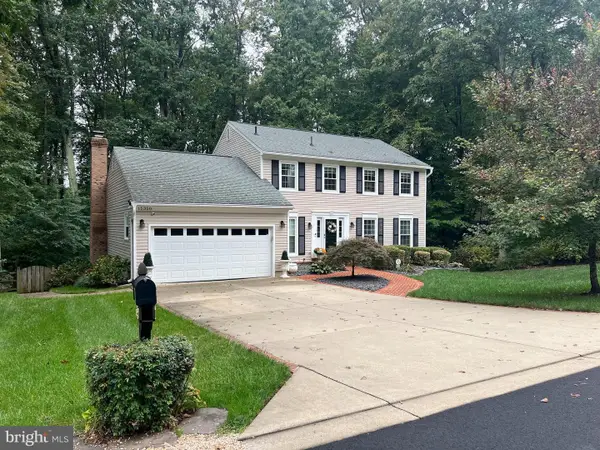 $700,000Coming Soon4 beds 3 baths
$700,000Coming Soon4 beds 3 baths15350 Maywood Dr, DUMFRIES, VA 22025
MLS# VAPW2104714Listed by: CENTURY 21 REDWOOD REALTY - New
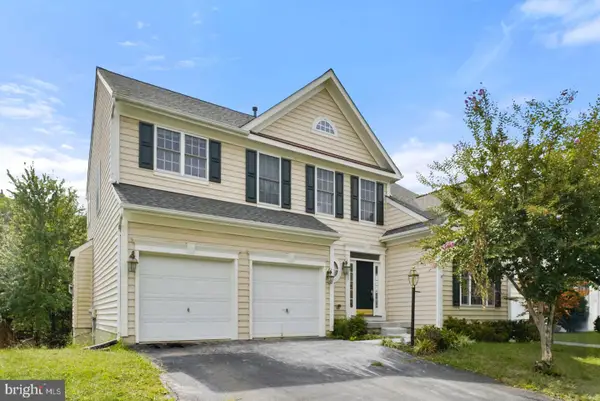 $682,750Active5 beds 4 baths3,880 sq. ft.
$682,750Active5 beds 4 baths3,880 sq. ft.3189 Tulip Tree Pl, DUMFRIES, VA 22026
MLS# VAPW2104850Listed by: HOMECOIN.COM - New
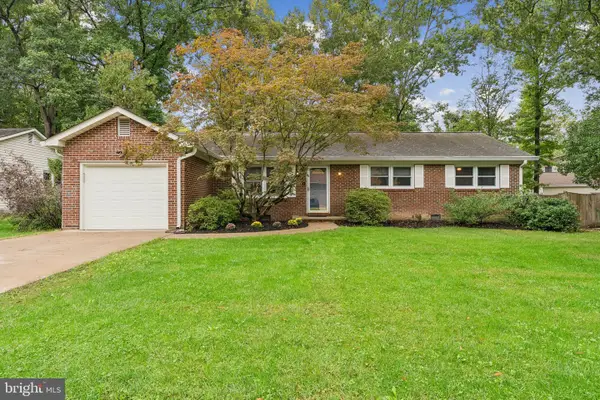 $495,000Active3 beds 2 baths1,371 sq. ft.
$495,000Active3 beds 2 baths1,371 sq. ft.15721 Singletree Ln, DUMFRIES, VA 22025
MLS# VAPW2104890Listed by: LONG & FOSTER - New
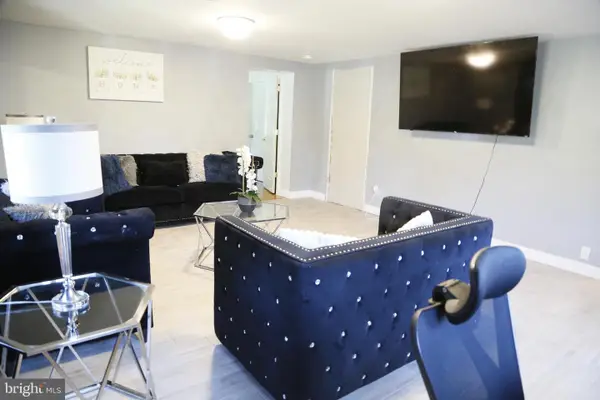 $557,000Active4 beds 3 baths2,128 sq. ft.
$557,000Active4 beds 3 baths2,128 sq. ft.17421 Tripoli Blvd, DUMFRIES, VA 22026
MLS# VAPW2104826Listed by: EXP REALTY, LLC
