17448 Terri Ct, Dumfries, VA 22026
Local realty services provided by:Better Homes and Gardens Real Estate Reserve
Listed by:jennifer k dorn
Office:samson properties
MLS#:VAPW2095092
Source:BRIGHTMLS
Price summary
- Price:$630,000
- Price per sq. ft.:$215.83
- Monthly HOA dues:$122
About this home
Welcome to 17448 Terri Ct, a beautifully updated single-family home tucked away on a peaceful cul-de-sac in the sought-after Southbridge community. This light-filled, 4-bedroom, 2.5-bath colonial boasts over 3,000 sq ft of finished living space, including a fully finished walk-out basement with brand new carpet—perfect for a recreation room, home office, or guest retreat.
Freshly painted throughout, the home features newly refinished hardwood floors and stunning quartz countertops that elevate the kitchen’s modern design. The kitchen opens to a bright breakfast nook and cozy family room with a gas fireplace, creating the ideal space for everyday living or entertaining. Sliding glass doors lead to a spacious deck backing to mature trees—your private oasis for morning coffee or evening relaxation.
Upstairs, the oversized primary suite offers vaulted ceilings, a cedar-lined walk-in closet, and a spa-like ensuite with a soaking tub, walk-in shower, and dual vanities. All bedrooms feature hardwood or luxury vinyl plank flooring—no carpet upstairs!
Enjoy the benefits of a newer stainless steel appliance suite, freshly painted kitchen cabinets, and a recently updated upstairs bathroom vanity. The home also includes a large shed with wraparound decking—perfect for gardening or outdoor lounging—and a two-car garage with a wide driveway for extra parking.
Located just minutes from Quantico, VRE, Potomac Shores Golf Course, local and state parks, Potomac Mills, and Stonebridge Town Center. Southbridge offers easy commuting options and access to excellent amenities. This home has been lovingly updated and landscaped—ready for you to move in and enjoy just in time for fall!
Contact an agent
Home facts
- Year built:1993
- Listing ID #:VAPW2095092
- Added:100 day(s) ago
- Updated:September 29, 2025 at 07:35 AM
Rooms and interior
- Bedrooms:4
- Total bathrooms:3
- Full bathrooms:2
- Half bathrooms:1
- Living area:2,919 sq. ft.
Heating and cooling
- Cooling:Central A/C
- Heating:Heat Pump(s), Natural Gas
Structure and exterior
- Year built:1993
- Building area:2,919 sq. ft.
- Lot area:0.19 Acres
Schools
- Middle school:POTOMAC SHORES
- Elementary school:SWANS CREEK
Utilities
- Water:Public
- Sewer:Public Sewer
Finances and disclosures
- Price:$630,000
- Price per sq. ft.:$215.83
- Tax amount:$5,116 (2025)
New listings near 17448 Terri Ct
- Open Sun, 2 to 4pmNew
 $614,900Active4 beds 4 baths2,472 sq. ft.
$614,900Active4 beds 4 baths2,472 sq. ft.17575 Deweys Run Ln, DUMFRIES, VA 22026
MLS# VAPW2104908Listed by: CENTURY 21 NEW MILLENNIUM - New
 $969,000Active4 beds 6 baths5,858 sq. ft.
$969,000Active4 beds 6 baths5,858 sq. ft.4005 Granary View Ct, DUMFRIES, VA 22025
MLS# VAPW2105062Listed by: SAMSON PROPERTIES - Open Sat, 11am to 1pmNew
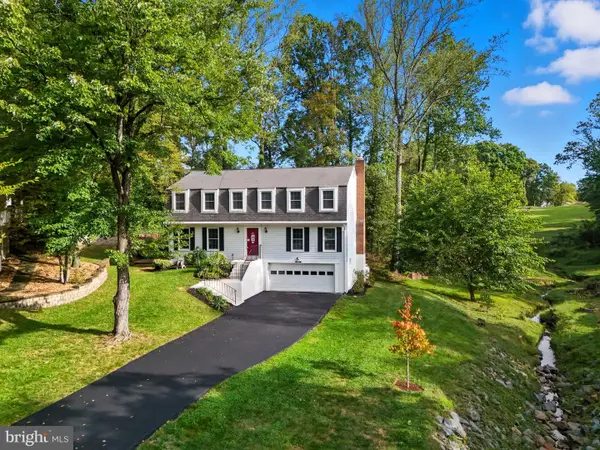 $599,000Active4 beds 3 baths3,564 sq. ft.
$599,000Active4 beds 3 baths3,564 sq. ft.16191 Sheffield Dr, DUMFRIES, VA 22025
MLS# VAPW2104642Listed by: LPT REALTY, LLC - New
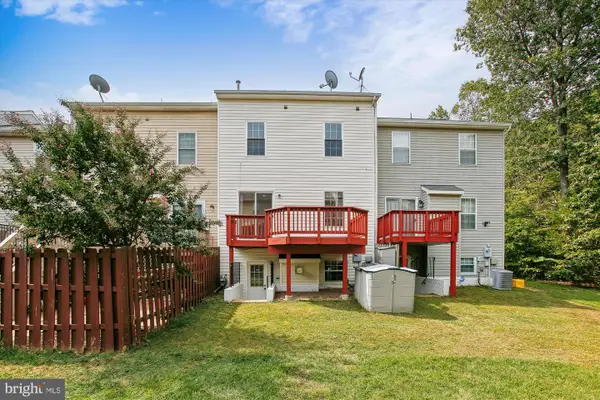 $520,000Active4 beds 4 baths2,568 sq. ft.
$520,000Active4 beds 4 baths2,568 sq. ft.4124 La Mauricie Loop, DUMFRIES, VA 22025
MLS# VAPW2104946Listed by: RE/MAX REALTY GROUP - Coming Soon
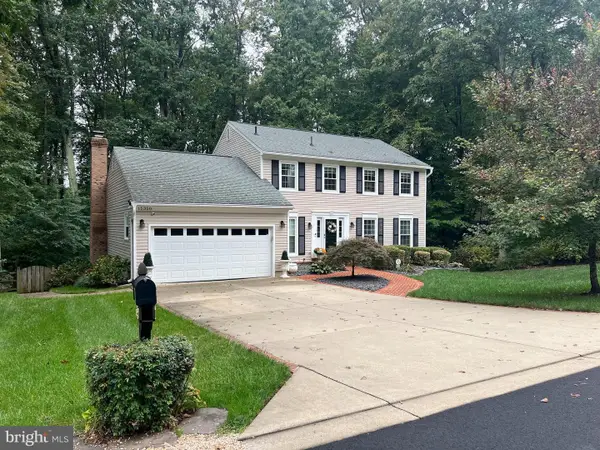 $700,000Coming Soon4 beds 3 baths
$700,000Coming Soon4 beds 3 baths15350 Maywood Dr, DUMFRIES, VA 22025
MLS# VAPW2104714Listed by: CENTURY 21 REDWOOD REALTY - New
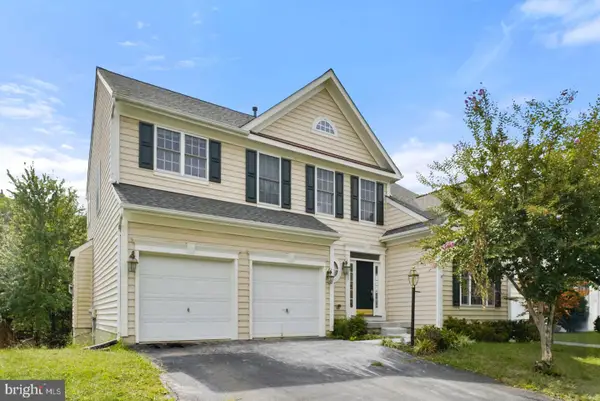 $682,750Active5 beds 4 baths3,880 sq. ft.
$682,750Active5 beds 4 baths3,880 sq. ft.3189 Tulip Tree Pl, DUMFRIES, VA 22026
MLS# VAPW2104850Listed by: HOMECOIN.COM - New
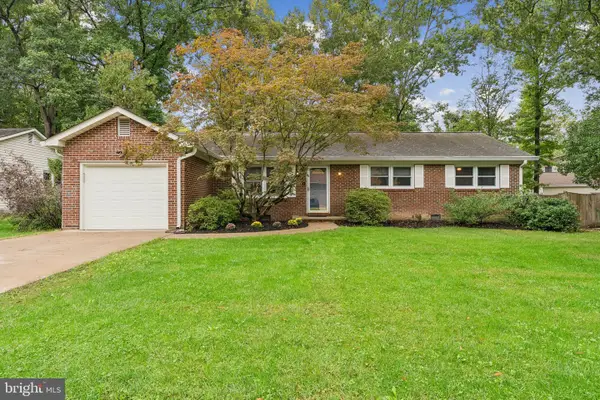 $495,000Active3 beds 2 baths1,371 sq. ft.
$495,000Active3 beds 2 baths1,371 sq. ft.15721 Singletree Ln, DUMFRIES, VA 22025
MLS# VAPW2104890Listed by: LONG & FOSTER - New
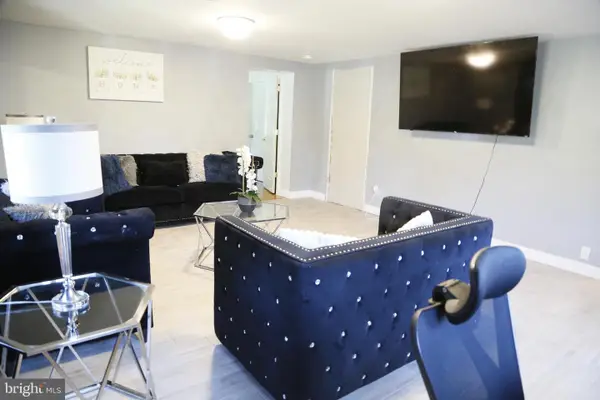 $557,000Active4 beds 3 baths2,128 sq. ft.
$557,000Active4 beds 3 baths2,128 sq. ft.17421 Tripoli Blvd, DUMFRIES, VA 22026
MLS# VAPW2104826Listed by: EXP REALTY, LLC - Coming Soon
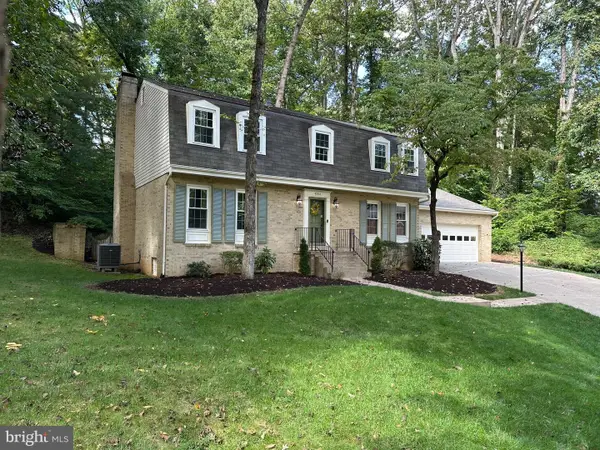 $530,000Coming Soon4 beds 3 baths
$530,000Coming Soon4 beds 3 baths4504 Andrews Pl, DUMFRIES, VA 22025
MLS# VAPW2104176Listed by: SAMSON PROPERTIES - Coming Soon
 $775,000Coming Soon4 beds 4 baths
$775,000Coming Soon4 beds 4 baths16606 Accolon Ct, DUMFRIES, VA 22025
MLS# VAPW2104716Listed by: CENTURY 21 REDWOOD REALTY
