17516 Wayside Dr, Dumfries, VA 22026
Local realty services provided by:Better Homes and Gardens Real Estate Community Realty
Listed by:sarah a. reynolds
Office:keller williams realty
MLS#:VAPW2099902
Source:BRIGHTMLS
Price summary
- Price:$725,000
- Price per sq. ft.:$178.18
- Monthly HOA dues:$122
About this home
**ACCEPTING BACK UP OFFERS**
This warm and welcoming home is filled with natural light and thoughtfully designed for both comfort and style. An open layout leads into a grand two-story family room, ideal for relaxing or entertaining. The spacious kitchen features granite countertops, a large island, and plenty of space to cook and connect with ease.
Formal living and dining rooms offer a touch of elegance, while the main-level office provides a quiet retreat for work or study. The fully finished basement includes a wet bar, full bath, and generous space—perfect for guests, hobbies, or even an in-law suite.
Upstairs, the owner’s suite is a private escape with a walk-in closet and a spa-inspired bathroom. Outside, enjoy a large fenced backyard, perfect for gatherings, playtime, or quiet evenings outdoors. A two-car garage and abundant storage add extra convenience.
One of the standout features of this home is the assumable FHA loan at an incredible 3.75% interest rate, offering potential savings and a valuable opportunity in today’s market.
Located in a quiet, friendly neighborhood just one mile from the Dumfries commuter lot, 1.5 miles from I‑95, and three miles from Quantico, the home offers an easy commute to DC and Northern Virginia. With walkable streets, green spaces, a community pool, and nearby parks, schools, shops, and restaurants, this home truly has it all.
Contact an agent
Home facts
- Year built:1999
- Listing ID #:VAPW2099902
- Added:59 day(s) ago
- Updated:September 29, 2025 at 07:35 AM
Rooms and interior
- Bedrooms:5
- Total bathrooms:4
- Full bathrooms:3
- Half bathrooms:1
- Living area:4,069 sq. ft.
Heating and cooling
- Cooling:Central A/C
- Heating:Forced Air, Natural Gas
Structure and exterior
- Year built:1999
- Building area:4,069 sq. ft.
- Lot area:0.25 Acres
Schools
- High school:POTOMAC
- Middle school:POTOMAC SHORES
- Elementary school:SWANS CREEK
Utilities
- Water:Public
- Sewer:Public Sewer
Finances and disclosures
- Price:$725,000
- Price per sq. ft.:$178.18
- Tax amount:$6,351 (2025)
New listings near 17516 Wayside Dr
- Open Sun, 2 to 4pmNew
 $614,900Active4 beds 4 baths2,472 sq. ft.
$614,900Active4 beds 4 baths2,472 sq. ft.17575 Deweys Run Ln, DUMFRIES, VA 22026
MLS# VAPW2104908Listed by: CENTURY 21 NEW MILLENNIUM - New
 $969,000Active4 beds 6 baths5,858 sq. ft.
$969,000Active4 beds 6 baths5,858 sq. ft.4005 Granary View Ct, DUMFRIES, VA 22025
MLS# VAPW2105062Listed by: SAMSON PROPERTIES - Open Sat, 11am to 1pmNew
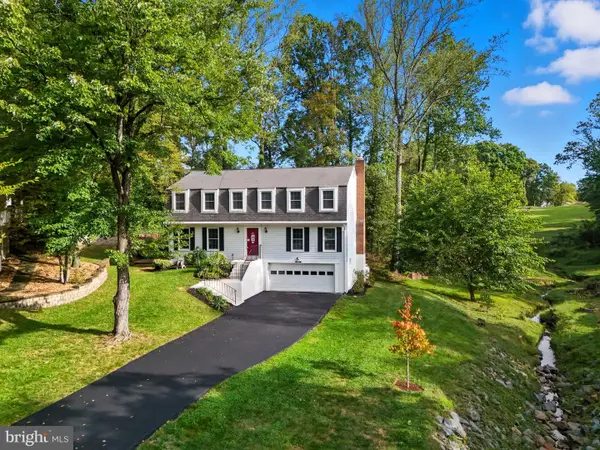 $599,000Active4 beds 3 baths3,564 sq. ft.
$599,000Active4 beds 3 baths3,564 sq. ft.16191 Sheffield Dr, DUMFRIES, VA 22025
MLS# VAPW2104642Listed by: LPT REALTY, LLC - New
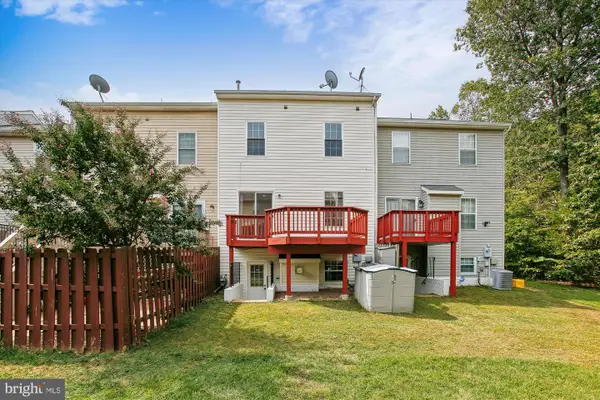 $520,000Active4 beds 4 baths2,568 sq. ft.
$520,000Active4 beds 4 baths2,568 sq. ft.4124 La Mauricie Loop, DUMFRIES, VA 22025
MLS# VAPW2104946Listed by: RE/MAX REALTY GROUP - Coming Soon
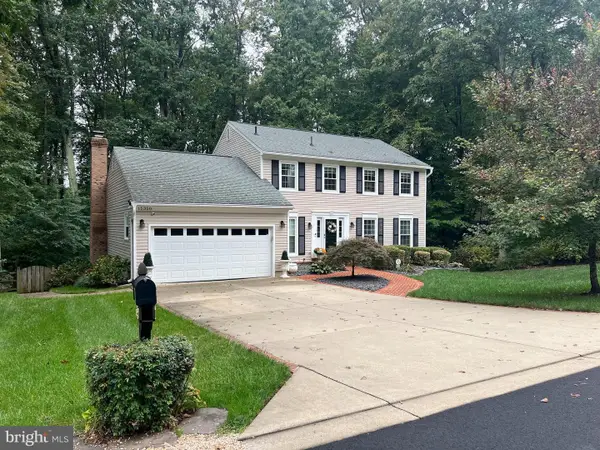 $700,000Coming Soon4 beds 3 baths
$700,000Coming Soon4 beds 3 baths15350 Maywood Dr, DUMFRIES, VA 22025
MLS# VAPW2104714Listed by: CENTURY 21 REDWOOD REALTY - New
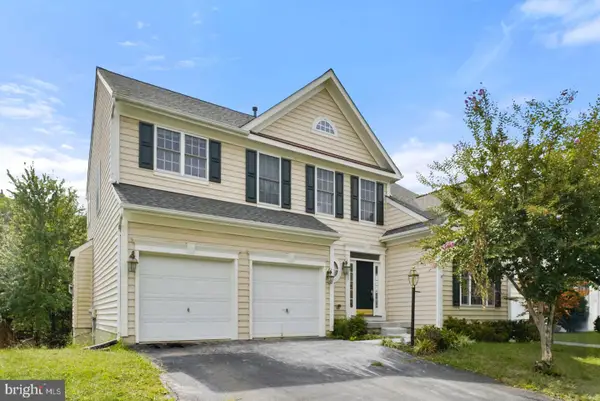 $682,750Active5 beds 4 baths3,880 sq. ft.
$682,750Active5 beds 4 baths3,880 sq. ft.3189 Tulip Tree Pl, DUMFRIES, VA 22026
MLS# VAPW2104850Listed by: HOMECOIN.COM - New
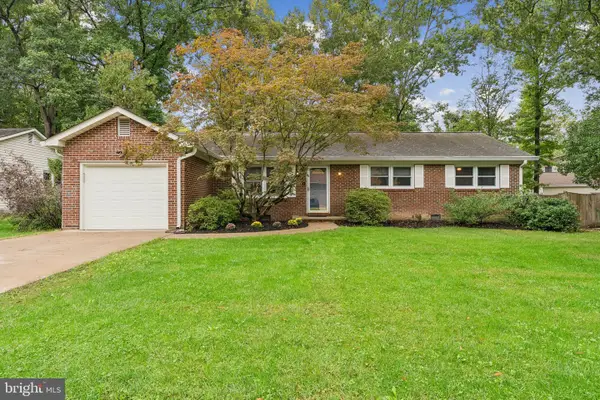 $495,000Active3 beds 2 baths1,371 sq. ft.
$495,000Active3 beds 2 baths1,371 sq. ft.15721 Singletree Ln, DUMFRIES, VA 22025
MLS# VAPW2104890Listed by: LONG & FOSTER - New
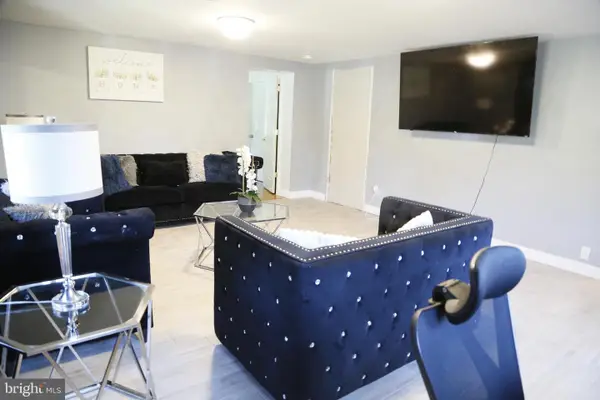 $557,000Active4 beds 3 baths2,128 sq. ft.
$557,000Active4 beds 3 baths2,128 sq. ft.17421 Tripoli Blvd, DUMFRIES, VA 22026
MLS# VAPW2104826Listed by: EXP REALTY, LLC - Coming Soon
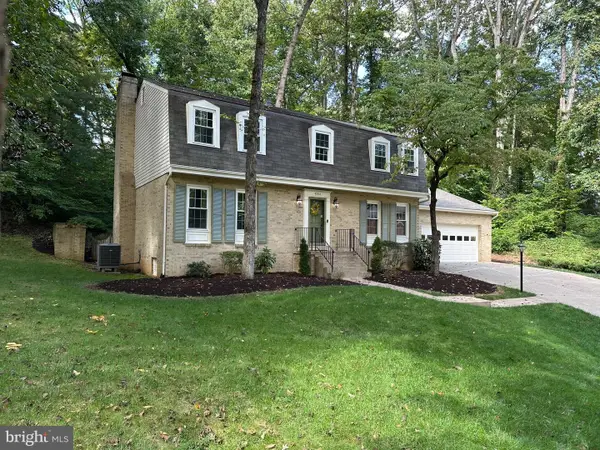 $530,000Coming Soon4 beds 3 baths
$530,000Coming Soon4 beds 3 baths4504 Andrews Pl, DUMFRIES, VA 22025
MLS# VAPW2104176Listed by: SAMSON PROPERTIES - Coming Soon
 $775,000Coming Soon4 beds 4 baths
$775,000Coming Soon4 beds 4 baths16606 Accolon Ct, DUMFRIES, VA 22025
MLS# VAPW2104716Listed by: CENTURY 21 REDWOOD REALTY
