17698 Avenel Ln, DUMFRIES, VA 22026
Local realty services provided by:Better Homes and Gardens Real Estate Reserve
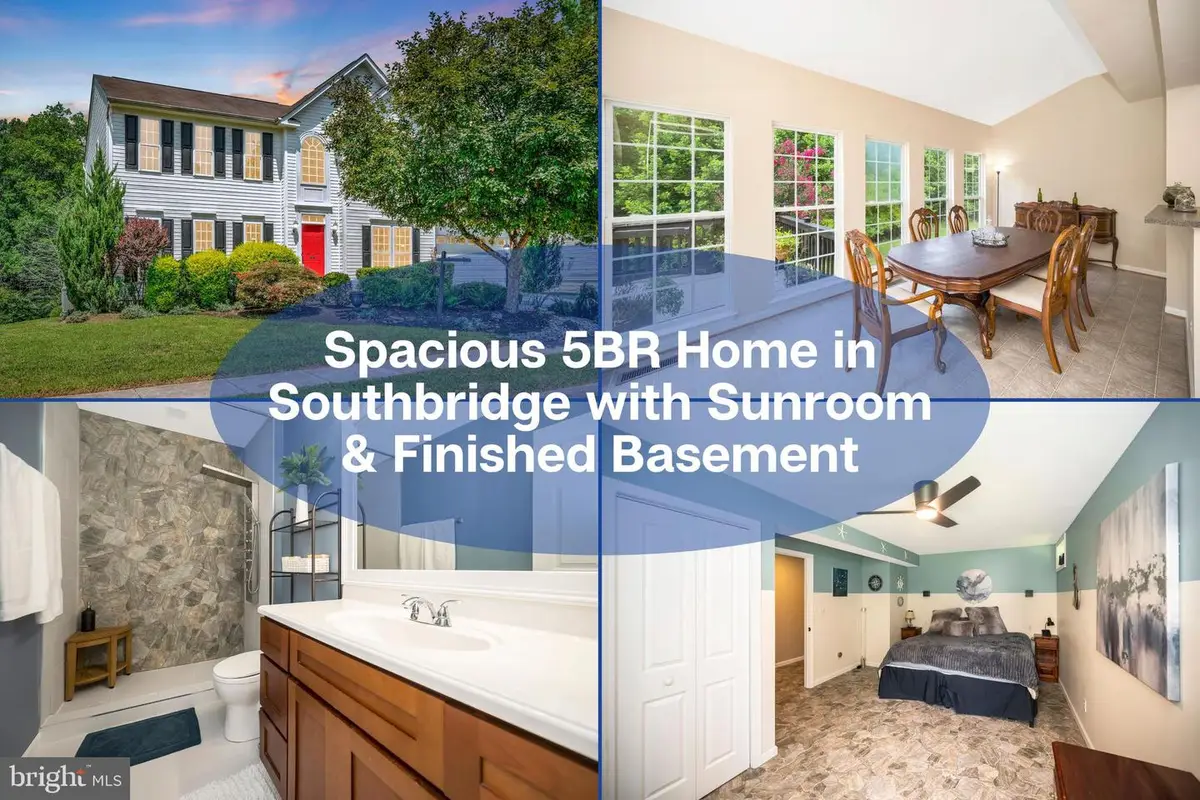
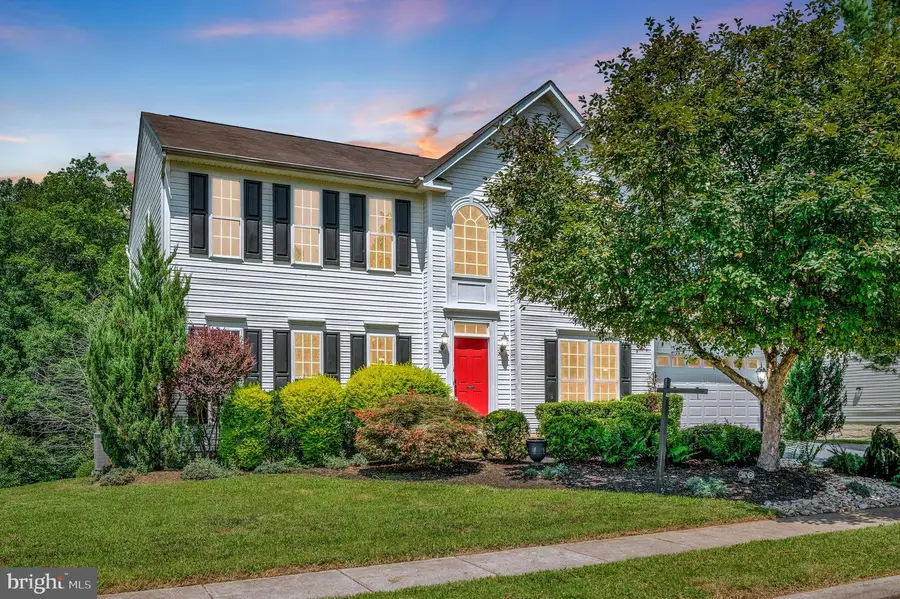

Listed by:jennifer k dorn
Office:samson properties
MLS#:VAPW2098352
Source:BRIGHTMLS
Price summary
- Price:$655,000
- Price per sq. ft.:$211.91
- Monthly HOA dues:$122
About this home
Welcome to this spacious 3,745 sq ft home located in the established Southbridge community. Featuring refreshed paint throughout, this home offers a bright and open layout with 9 ft ceilings on the main level and a two-story foyer with a Palladian window. The kitchen is equipped with stainless steel appliances, gas cooking, an island, and generous counter space—ideal for meal prep, hosting, or casual gatherings. Just off the kitchen, a sunroom with vaulted ceilings brings in beautiful natural light and leads to the deck with a corner pergola backing to trees perfect space to relax and enjoy.
The family room includes a cozy gas fireplace, creating a warm and inviting space. Upstairs, the expansive owner's suite includes two walk-in closets and an en-suite bath with a jetted soaking tub, separate shower, and double vanities. The fully finished walk-out basement offers a 5th bedroom with stone flooring and a stylishly updated full bath. The lower level also offers ample living, storage, and a laundry sink in the laundry/utility room.
Mechanical updates include a new water heater and new HVAC condenser.
Seller offering VA to VA assumption with a 2.25% Interest rate. Contact Listing Agent for more information.
Located in the sought-after Southbridge community, residents enjoy access to great amenities including a pools, clubhouse, tennis courts, and walking trails. Conveniently situated near I-95, multiple VRE stations, Quantico, shopping, schools, golf courses, and national and state parks—this established neighborhood offers the best of comfort, convenience, and community living.
Contact an agent
Home facts
- Year built:2002
- Listing Id #:VAPW2098352
- Added:19 day(s) ago
- Updated:August 16, 2025 at 04:34 AM
Rooms and interior
- Bedrooms:5
- Total bathrooms:4
- Full bathrooms:3
- Half bathrooms:1
- Living area:3,091 sq. ft.
Heating and cooling
- Cooling:Central A/C
- Heating:Forced Air, Natural Gas
Structure and exterior
- Year built:2002
- Building area:3,091 sq. ft.
- Lot area:0.35 Acres
Schools
- High school:POTOMAC
- Middle school:POTOMAC
- Elementary school:SWANS CREEK
Utilities
- Water:Public
- Sewer:Public Sewer
Finances and disclosures
- Price:$655,000
- Price per sq. ft.:$211.91
- Tax amount:$5,884 (2025)
New listings near 17698 Avenel Ln
- New
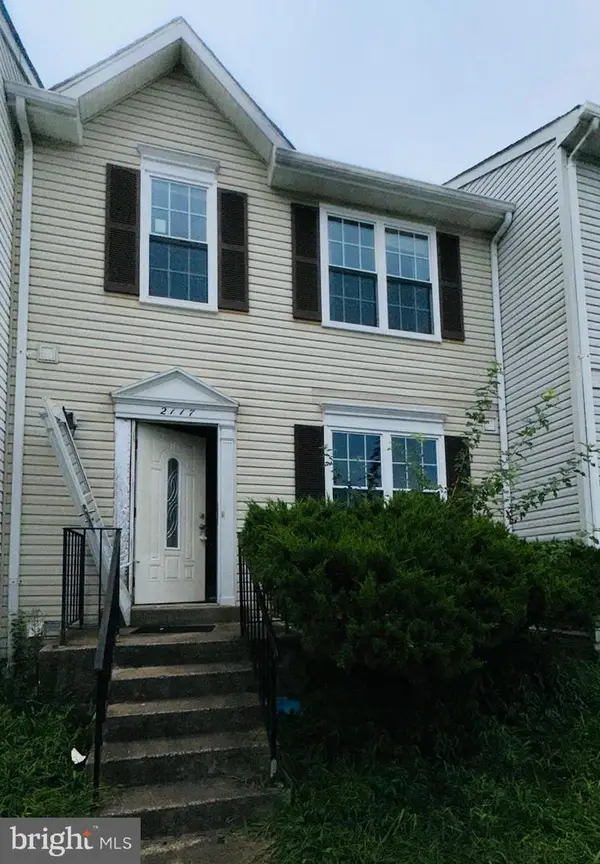 $369,900Active3 beds 4 baths1,972 sq. ft.
$369,900Active3 beds 4 baths1,972 sq. ft.2117 Fort Donelson Ct, DUMFRIES, VA 22026
MLS# VAPW2101786Listed by: RE/MAX GALAXY - New
 $715,000Active4 beds 4 baths3,288 sq. ft.
$715,000Active4 beds 4 baths3,288 sq. ft.2804 Piper Glenn Ct, DUMFRIES, VA 22026
MLS# VAPW2100510Listed by: KW UNITED - New
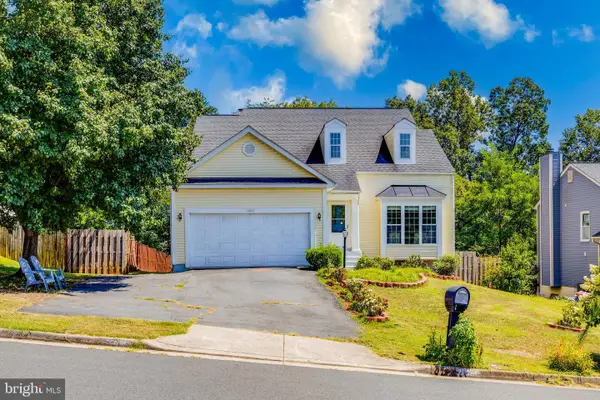 $674,990Active5 beds 3 baths2,812 sq. ft.
$674,990Active5 beds 3 baths2,812 sq. ft.16866 Francis West Ln, DUMFRIES, VA 22026
MLS# VAPW2101460Listed by: FAIRFAX REALTY SELECT - New
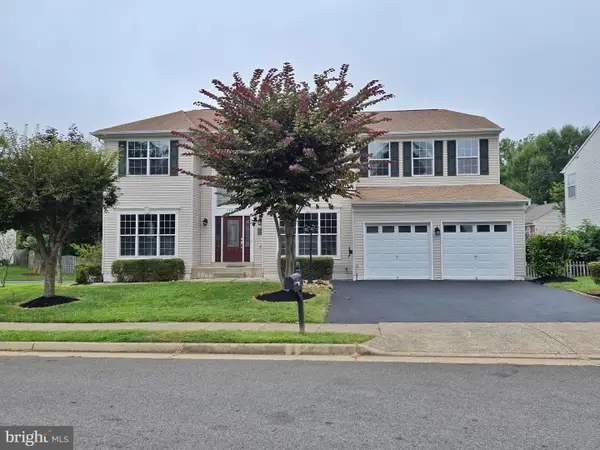 $875,000Active6 beds 4 baths4,640 sq. ft.
$875,000Active6 beds 4 baths4,640 sq. ft.15730 Marbury Way, DUMFRIES, VA 22025
MLS# VAPW2101742Listed by: SAMSON PROPERTIES - New
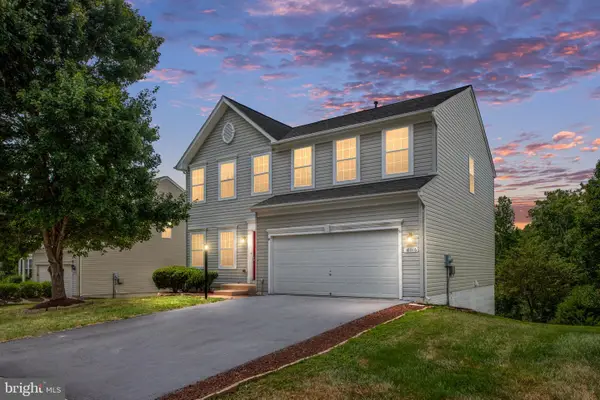 $605,000Active4 beds 3 baths2,956 sq. ft.
$605,000Active4 beds 3 baths2,956 sq. ft.18016 Crystal Downs Ter, DUMFRIES, VA 22026
MLS# VAPW2101708Listed by: SAMSON PROPERTIES - Coming SoonOpen Sat, 11am to 1pm
 $564,700Coming Soon3 beds 3 baths
$564,700Coming Soon3 beds 3 baths18060 Red Cedar Rd, DUMFRIES, VA 22026
MLS# VAPW2101728Listed by: EXP REALTY, LLC - Coming Soon
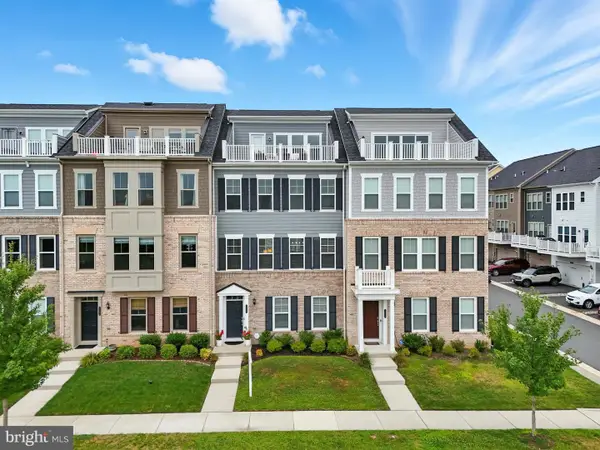 $720,000Coming Soon4 beds 4 baths
$720,000Coming Soon4 beds 4 baths17233 Branched Oak Rd, DUMFRIES, VA 22026
MLS# VAPW2101640Listed by: KW UNITED - Coming Soon
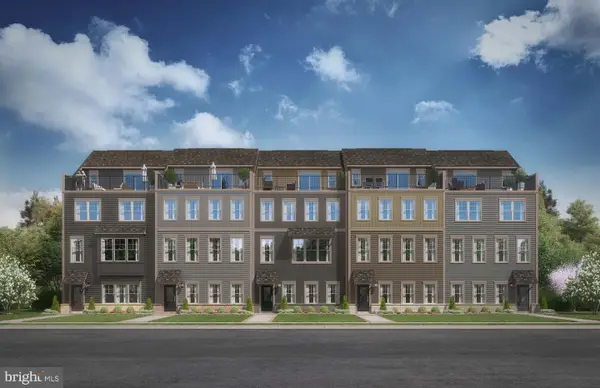 $839,990Coming Soon3 beds 5 baths
$839,990Coming Soon3 beds 5 baths1765 Dunnington Pl, DUMFRIES, VA 22026
MLS# VAPW2101674Listed by: SM BROKERAGE, LLC - Coming Soon
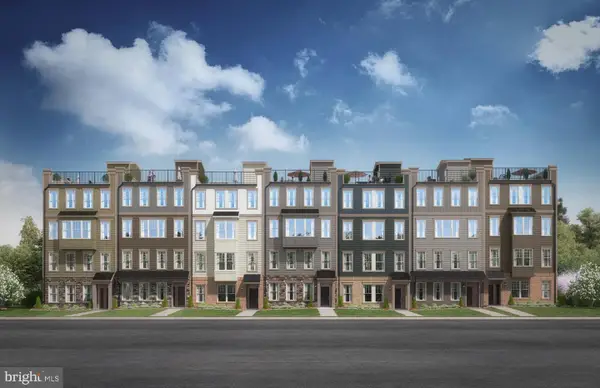 $715,058Coming Soon3 beds 3 baths
$715,058Coming Soon3 beds 3 baths1708 Patriotic St, DUMFRIES, VA 22026
MLS# VAPW2101676Listed by: SM BROKERAGE, LLC - Coming Soon
 $529,900Coming Soon4 beds 3 baths
$529,900Coming Soon4 beds 3 baths17460 Wilson St, DUMFRIES, VA 22026
MLS# VAPW2101342Listed by: PEARSON SMITH REALTY, LLC

