18090 Marsh Pine Rd, Dumfries, VA 22026
Local realty services provided by:Better Homes and Gardens Real Estate Murphy & Co.
Listed by:rachel a rajala
Office:exp realty, llc.
MLS#:VAPW2096076
Source:BRIGHTMLS
Price summary
- Price:$940,000
- Price per sq. ft.:$206.91
- Monthly HOA dues:$200
About this home
💥Motivated Seller! 💥
Nearly-New Home on a Premium Lot Backing to Trees!
****The heart of the home is a gourmet kitchen featuring a large island, double wall oven, stainless steel appliances, and a walk-in pantry. It opens seamlessly to the spacious family room with a cozy gas fireplace and the bright dining room, creating an inviting, open-concept living area perfect for everyday life and entertaining.
****Off the dining room, sliding doors lead to a covered porch overlooking the backyard and tranquil woods—an ideal spot to enjoy your morning coffee or relax in the evening.
****The main level also includes a private study and a bedroom with an en-suite bath and walk-in closet, offering flexible living options for guests or multigenerational needs.
****Upstairs, the generous primary suite features a sitting area, two walk-in closets, and a large en-suite bathroom with a double-sink vanity and spacious shower. One of the secondary bedrooms has its own private en-suite bath, while the remaining two bedrooms share a full bathroom conveniently located in the hallway. Each bedroom includes a walk-in closet. The upstairs laundry room adds ease with a premium washer and dryer, built-in cabinetry, countertops, and an upgraded sink.
****The finished, walk-out lower level provides even more space, including a large rec room, a bedroom with full bath and walk-in closet, a media or workout room, and plenty of storage. It’s also plumbed for a wet bar and features brand new carpeting throughout. A walkout leads to a bonus patio, offering another perfect spot to enjoy the peaceful wooded backdrop.
****Additional highlights include luxury vinyl flooring on the main level and upper hallway, a built-in wireless audio system, a charming front porch with seasonal river view, a two-car garage, and a full-yard irrigation system.
🏊♀️Living here means having access to incredible amenities, including:
>The Shores Club with a fitness center, movement studio, resort-style pool, cabanas, kids’ splash zone, and gathering spaces.
>The Jack Nicklaus Signature Golf Course with a clubhouse, pro shop, and waterfront dining at Tidewater Grill.
>Ali Krieger Sports Complex with athletic fields, playground, and picnic areas.
>Over 85 miles of trails for walking, running, or biking.
>The Canoe Club with private river access and a 100-foot pier.
>Year-round community events that bring neighbors together—from food trucks and movie nights to seasonal celebrations.
🎯Location!!!
>Future VRE Station opening in late 2025, providing direct rail access to D.C., Crystal City, and Alexandria.
>Upcoming Waterfront Town Center with shops, dining, and entertainment along the river.
>Convenient Location just 7 minutes to I-95 with easy access to D.C., the Pentagon, Quantico, and Ft. Belvoir.
💖Don’t miss your chance to experience the comfort of home and the unmatched lifestyle of Potomac Shores. This one truly has it all.
Contact an agent
Home facts
- Year built:2023
- Listing ID #:VAPW2096076
- Added:115 day(s) ago
- Updated:September 29, 2025 at 07:35 AM
Rooms and interior
- Bedrooms:6
- Total bathrooms:6
- Full bathrooms:5
- Half bathrooms:1
- Living area:4,543 sq. ft.
Heating and cooling
- Cooling:Ceiling Fan(s), Central A/C
- Heating:Forced Air, Natural Gas
Structure and exterior
- Year built:2023
- Building area:4,543 sq. ft.
- Lot area:0.14 Acres
Schools
- High school:POTOMAC
- Middle school:POTOMAC
- Elementary school:SWANS CREEK
Utilities
- Water:Public
- Sewer:Public Sewer
Finances and disclosures
- Price:$940,000
- Price per sq. ft.:$206.91
- Tax amount:$8,377 (2025)
New listings near 18090 Marsh Pine Rd
- Open Sun, 2 to 4pmNew
 $614,900Active4 beds 4 baths2,472 sq. ft.
$614,900Active4 beds 4 baths2,472 sq. ft.17575 Deweys Run Ln, DUMFRIES, VA 22026
MLS# VAPW2104908Listed by: CENTURY 21 NEW MILLENNIUM - New
 $969,000Active4 beds 6 baths5,858 sq. ft.
$969,000Active4 beds 6 baths5,858 sq. ft.4005 Granary View Ct, DUMFRIES, VA 22025
MLS# VAPW2105062Listed by: SAMSON PROPERTIES - Open Sat, 11am to 1pmNew
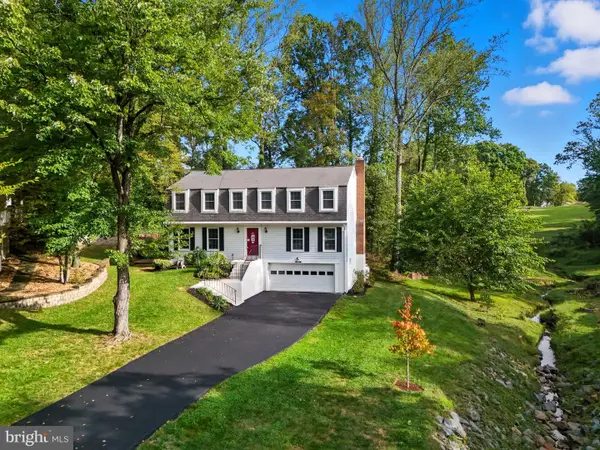 $599,000Active4 beds 3 baths3,564 sq. ft.
$599,000Active4 beds 3 baths3,564 sq. ft.16191 Sheffield Dr, DUMFRIES, VA 22025
MLS# VAPW2104642Listed by: LPT REALTY, LLC - New
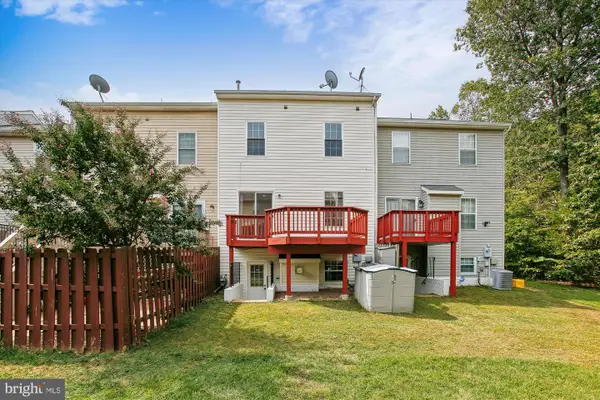 $520,000Active4 beds 4 baths2,568 sq. ft.
$520,000Active4 beds 4 baths2,568 sq. ft.4124 La Mauricie Loop, DUMFRIES, VA 22025
MLS# VAPW2104946Listed by: RE/MAX REALTY GROUP - Coming Soon
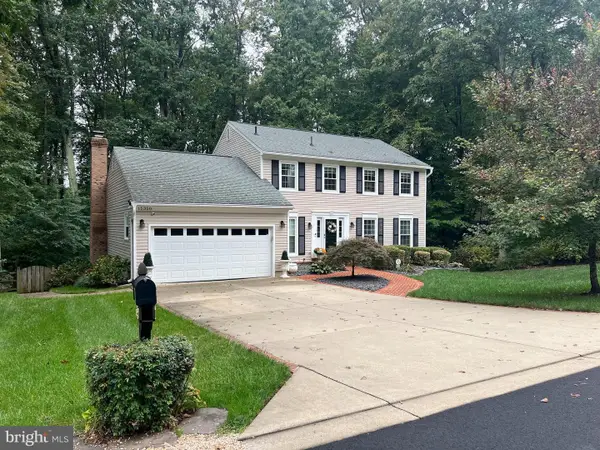 $700,000Coming Soon4 beds 3 baths
$700,000Coming Soon4 beds 3 baths15350 Maywood Dr, DUMFRIES, VA 22025
MLS# VAPW2104714Listed by: CENTURY 21 REDWOOD REALTY - New
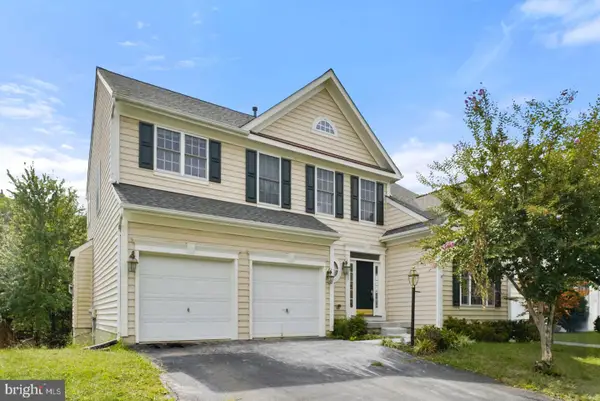 $682,750Active5 beds 4 baths3,880 sq. ft.
$682,750Active5 beds 4 baths3,880 sq. ft.3189 Tulip Tree Pl, DUMFRIES, VA 22026
MLS# VAPW2104850Listed by: HOMECOIN.COM - New
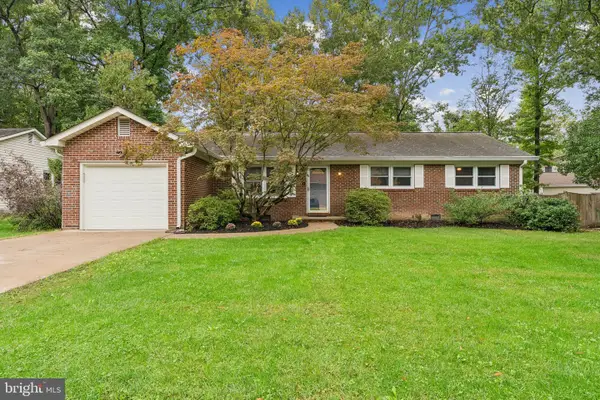 $495,000Active3 beds 2 baths1,371 sq. ft.
$495,000Active3 beds 2 baths1,371 sq. ft.15721 Singletree Ln, DUMFRIES, VA 22025
MLS# VAPW2104890Listed by: LONG & FOSTER - New
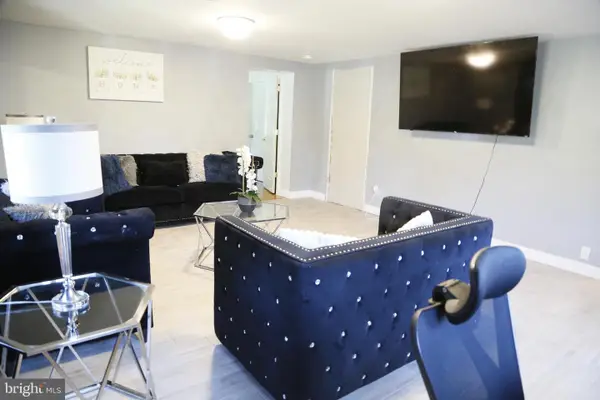 $557,000Active4 beds 3 baths2,128 sq. ft.
$557,000Active4 beds 3 baths2,128 sq. ft.17421 Tripoli Blvd, DUMFRIES, VA 22026
MLS# VAPW2104826Listed by: EXP REALTY, LLC - Coming Soon
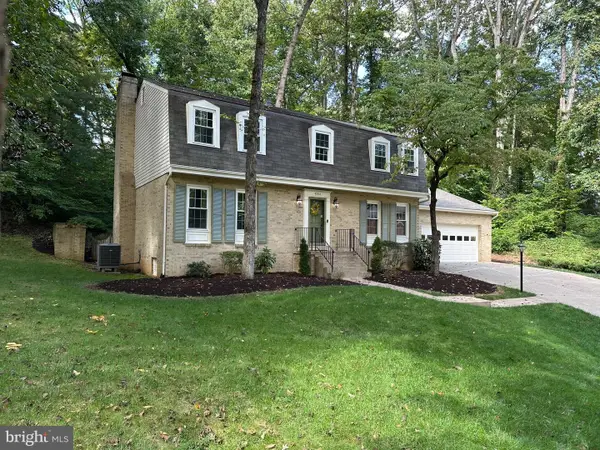 $530,000Coming Soon4 beds 3 baths
$530,000Coming Soon4 beds 3 baths4504 Andrews Pl, DUMFRIES, VA 22025
MLS# VAPW2104176Listed by: SAMSON PROPERTIES - Coming Soon
 $775,000Coming Soon4 beds 4 baths
$775,000Coming Soon4 beds 4 baths16606 Accolon Ct, DUMFRIES, VA 22025
MLS# VAPW2104716Listed by: CENTURY 21 REDWOOD REALTY
