3802 Benson Ct, Dumfries, VA 22025
Local realty services provided by:Better Homes and Gardens Real Estate Community Realty
3802 Benson Ct,Dumfries, VA 22025
$574,900
- 5 Beds
- 3 Baths
- 1,100 sq. ft.
- Single family
- Pending
Listed by:rocio l herrador
Office:spring hill real estate, llc.
MLS#:VAPW2103438
Source:BRIGHTMLS
Price summary
- Price:$574,900
- Price per sq. ft.:$522.64
- Monthly HOA dues:$75
About this home
This charming split foyer home in the desirable Montclair community offers a perfect blend of comfort and convenience. With 5 spacious bedrooms and 3 full bathrooms, this well-maintained residence boasts 2,173 sq. ft. of finished living space, ideal for both relaxation and entertaining. Step inside to discover a bright and inviting interior featuring hardwood floors, recessed lighting, and a cozy gas fireplace in the living area. The traditional floor plan includes a combination kitchen and dining area, complete with an island and pantry, perfect for culinary enthusiasts. Modern appliances such as a built-in microwave, dishwasher, and gas range enhance the functionality of the kitchen. The fully finished walkout basement provides additional living space, ideal for a family room or home office. Enjoy outdoor living on the well-sized lot, complemented by community amenities including basketball courts, a swimming pool, and scenic walking paths around the lake. Montclair is known for its vibrant community spirit, with access to parks, picnic areas, and a library. Residents benefit from excellent local schools and convenient public services, making it a great place to call home. The association fee covers common area maintenance, ensuring the neighborhood remains beautiful year-round. Experience the best of suburban living in this exceptional property!
Contact an agent
Home facts
- Year built:1977
- Listing ID #:VAPW2103438
- Added:29 day(s) ago
- Updated:October 03, 2025 at 07:44 AM
Rooms and interior
- Bedrooms:5
- Total bathrooms:3
- Full bathrooms:3
- Living area:1,100 sq. ft.
Heating and cooling
- Cooling:Heat Pump(s)
- Heating:Electric, Heat Pump(s)
Structure and exterior
- Roof:Shingle
- Year built:1977
- Building area:1,100 sq. ft.
- Lot area:0.19 Acres
Schools
- High school:FOREST PARK
- Middle school:POTOMAC
- Elementary school:PATTIE
Utilities
- Water:Public
- Sewer:Public Sewer
Finances and disclosures
- Price:$574,900
- Price per sq. ft.:$522.64
- Tax amount:$4,791 (2025)
New listings near 3802 Benson Ct
- New
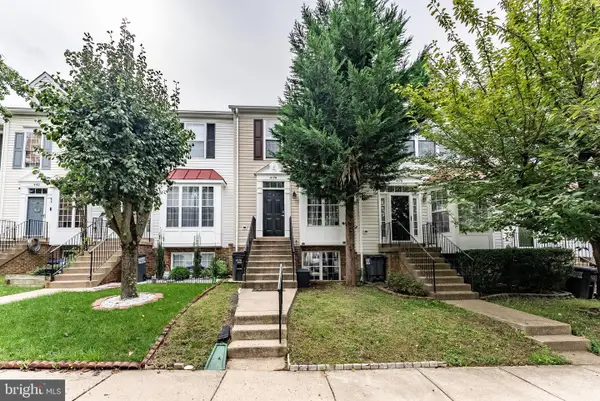 $399,888Active3 beds 3 baths1,538 sq. ft.
$399,888Active3 beds 3 baths1,538 sq. ft.4178 Ashmere Cir, DUMFRIES, VA 22025
MLS# VAPW2103702Listed by: EXP REALTY LLC - New
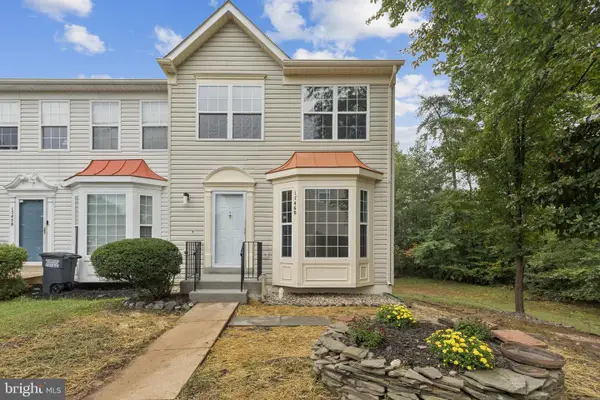 $484,900Active3 beds 4 baths2,172 sq. ft.
$484,900Active3 beds 4 baths2,172 sq. ft.17460 Tangariro Sq, DUMFRIES, VA 22025
MLS# VAPW2105194Listed by: CENTURY 21 NEW MILLENNIUM - Open Sat, 1 to 3pmNew
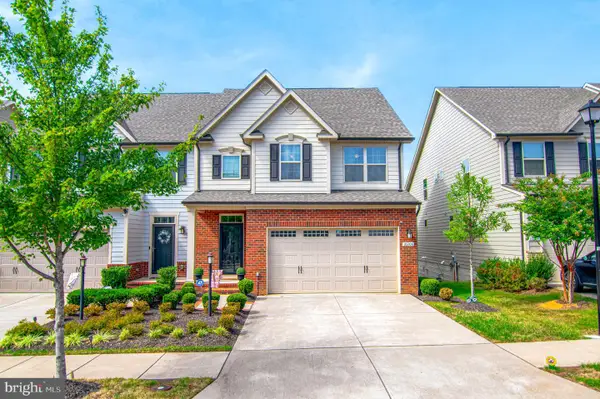 $745,000Active4 beds 4 baths3,695 sq. ft.
$745,000Active4 beds 4 baths3,695 sq. ft.18208 Red Mulberry Rd, DUMFRIES, VA 22026
MLS# VAPW2105090Listed by: SAMSON PROPERTIES - Open Sun, 2 to 4pmNew
 $614,900Active4 beds 4 baths2,472 sq. ft.
$614,900Active4 beds 4 baths2,472 sq. ft.17575 Deweys Run Ln, DUMFRIES, VA 22026
MLS# VAPW2104908Listed by: CENTURY 21 NEW MILLENNIUM - Open Sun, 12 to 2pmNew
 $969,000Active4 beds 6 baths5,858 sq. ft.
$969,000Active4 beds 6 baths5,858 sq. ft.4005 Granary View Ct, DUMFRIES, VA 22025
MLS# VAPW2105062Listed by: SAMSON PROPERTIES - Open Sat, 11am to 1pmNew
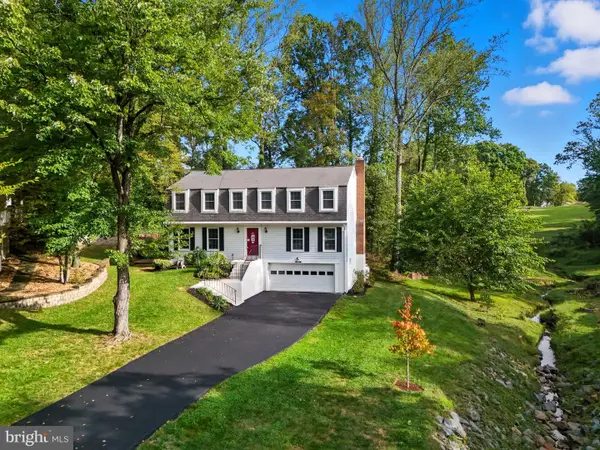 $599,000Active4 beds 3 baths3,564 sq. ft.
$599,000Active4 beds 3 baths3,564 sq. ft.16191 Sheffield Dr, DUMFRIES, VA 22025
MLS# VAPW2104642Listed by: LPT REALTY, LLC - New
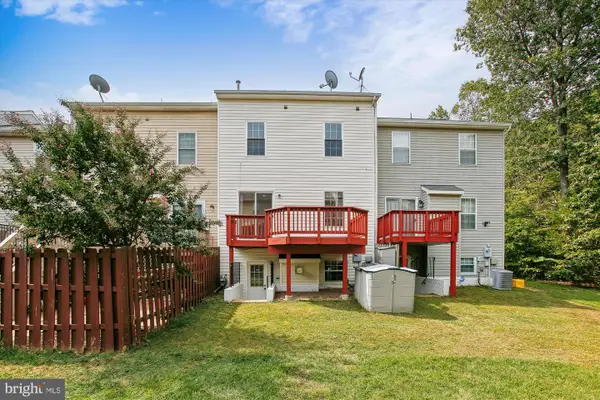 $520,000Active4 beds 4 baths2,568 sq. ft.
$520,000Active4 beds 4 baths2,568 sq. ft.4124 La Mauricie Loop, DUMFRIES, VA 22025
MLS# VAPW2104946Listed by: RE/MAX REALTY GROUP - Open Sun, 2 to 4pmNew
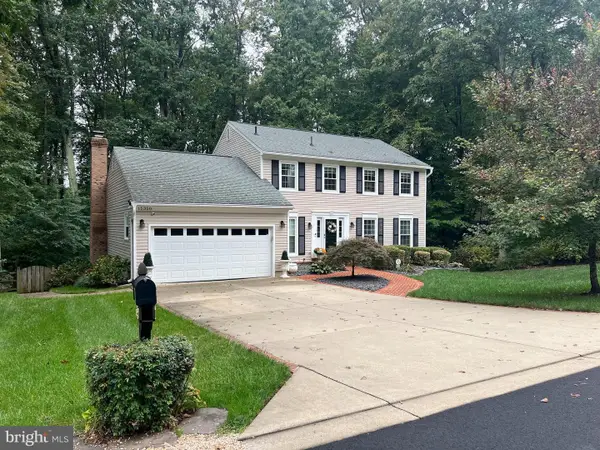 $700,000Active4 beds 3 baths3,154 sq. ft.
$700,000Active4 beds 3 baths3,154 sq. ft.15350 Maywood Dr, DUMFRIES, VA 22025
MLS# VAPW2104714Listed by: CENTURY 21 REDWOOD REALTY - New
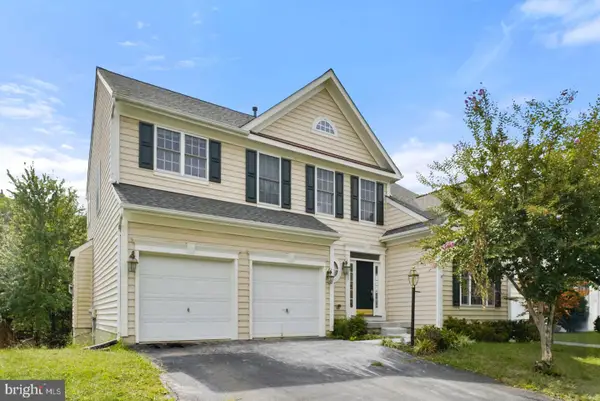 $682,750Active5 beds 4 baths3,880 sq. ft.
$682,750Active5 beds 4 baths3,880 sq. ft.3189 Tulip Tree Pl, DUMFRIES, VA 22026
MLS# VAPW2104850Listed by: HOMECOIN.COM - New
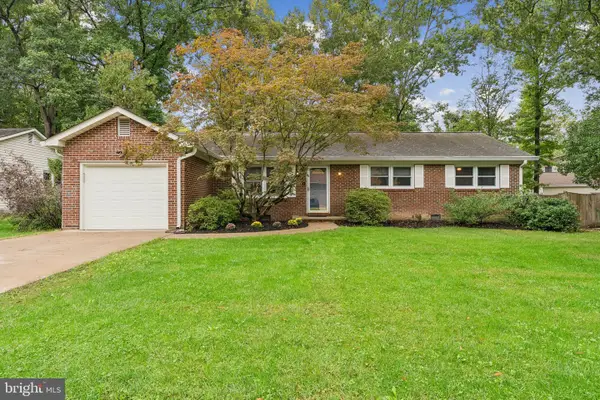 $495,000Active3 beds 2 baths1,371 sq. ft.
$495,000Active3 beds 2 baths1,371 sq. ft.15721 Singletree Ln, DUMFRIES, VA 22025
MLS# VAPW2104890Listed by: LONG & FOSTER
