3876 Oriole Ct, Dumfries, VA 22025
Local realty services provided by:Better Homes and Gardens Real Estate Premier
Listed by:kim neaveill-chamberlain
Office:exp realty, llc.
MLS#:VAPW2101400
Source:BRIGHTMLS
Price summary
- Price:$579,900
- Price per sq. ft.:$269.22
- Monthly HOA dues:$75
About this home
**Multiple Offers** Spacious & Updated in the Sought-After Montclair Community! Enjoy morning coffee or evening wine from the charming front porch of this beautiful corner-lot home. Don’t let the two-level design fool you—there’s plenty of space inside! The main level offers a formal sitting room, a formal dining room, a cozy family room with a fireplace, a convenient half bath, and an updated kitchen perfect for cooking and entertaining. A sliding glass door opens to the fenced backyard, creating an ideal space for gatherings.
Upstairs, you’ll find four oversized bedrooms and two full bathrooms. The primary suite features a private ensuite bath, and another bedroom is so spacious it could serve as a second primary. Pride of ownership shines throughout, and the side-load two-car garage adds both function and curb appeal.
Living in Montclair means enjoying a wealth of community amenities: shopping centers at every entrance, on-site schools and a library, a scenic lake, pools, athletic courts, playgrounds, daycare options, and a golf course with optional membership. All this, with convenient access to I-95, Quantico, Potomac Mills, the VRE, and Route 66, makes this the perfect place to call home.
Contact an agent
Home facts
- Year built:1987
- Listing ID #:VAPW2101400
- Added:52 day(s) ago
- Updated:October 03, 2025 at 07:44 AM
Rooms and interior
- Bedrooms:4
- Total bathrooms:3
- Full bathrooms:2
- Half bathrooms:1
- Living area:2,154 sq. ft.
Heating and cooling
- Cooling:Central A/C
- Heating:Electric, Heat Pump(s)
Structure and exterior
- Roof:Asphalt
- Year built:1987
- Building area:2,154 sq. ft.
- Lot area:0.2 Acres
Schools
- High school:FOREST PARK
- Middle school:GRAHAM PARK
- Elementary school:PATTIE
Utilities
- Water:Public
- Sewer:Public Sewer
Finances and disclosures
- Price:$579,900
- Price per sq. ft.:$269.22
- Tax amount:$4,427 (2020)
New listings near 3876 Oriole Ct
- New
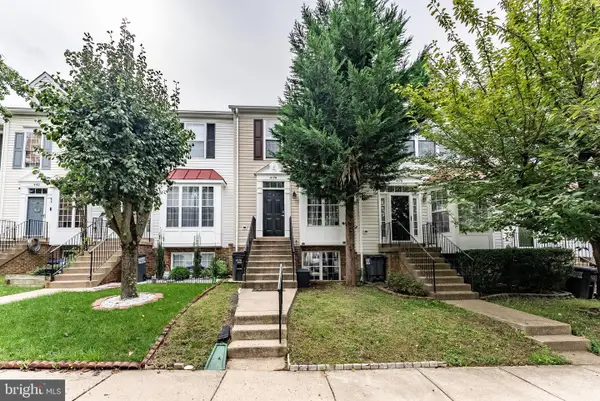 $399,888Active3 beds 3 baths1,538 sq. ft.
$399,888Active3 beds 3 baths1,538 sq. ft.4178 Ashmere Cir, DUMFRIES, VA 22025
MLS# VAPW2103702Listed by: EXP REALTY LLC - New
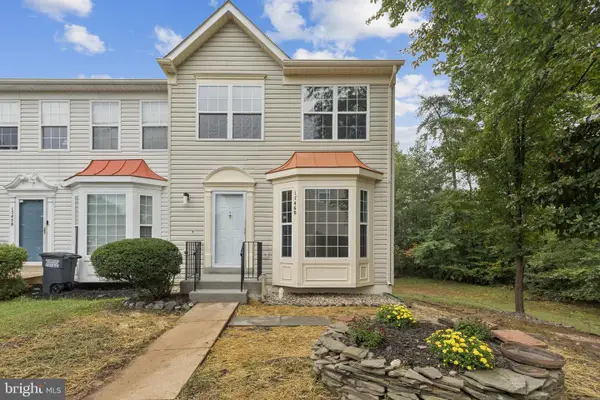 $484,900Active3 beds 4 baths2,172 sq. ft.
$484,900Active3 beds 4 baths2,172 sq. ft.17460 Tangariro Sq, DUMFRIES, VA 22025
MLS# VAPW2105194Listed by: CENTURY 21 NEW MILLENNIUM - Open Sat, 1 to 3pmNew
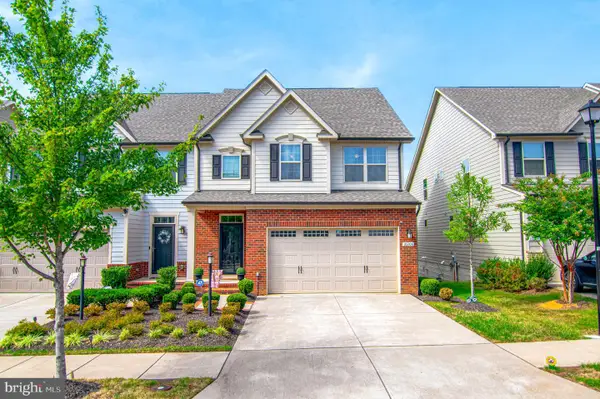 $745,000Active4 beds 4 baths3,695 sq. ft.
$745,000Active4 beds 4 baths3,695 sq. ft.18208 Red Mulberry Rd, DUMFRIES, VA 22026
MLS# VAPW2105090Listed by: SAMSON PROPERTIES - Open Sun, 2 to 4pmNew
 $614,900Active4 beds 4 baths2,472 sq. ft.
$614,900Active4 beds 4 baths2,472 sq. ft.17575 Deweys Run Ln, DUMFRIES, VA 22026
MLS# VAPW2104908Listed by: CENTURY 21 NEW MILLENNIUM - Open Sun, 12 to 2pmNew
 $969,000Active4 beds 6 baths5,858 sq. ft.
$969,000Active4 beds 6 baths5,858 sq. ft.4005 Granary View Ct, DUMFRIES, VA 22025
MLS# VAPW2105062Listed by: SAMSON PROPERTIES - Open Sat, 11am to 1pmNew
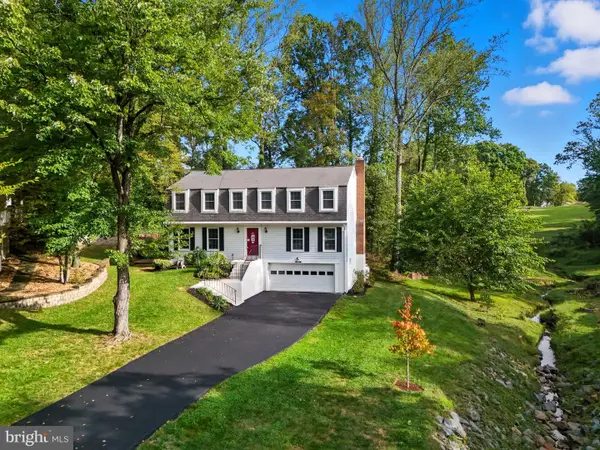 $599,000Active4 beds 3 baths3,564 sq. ft.
$599,000Active4 beds 3 baths3,564 sq. ft.16191 Sheffield Dr, DUMFRIES, VA 22025
MLS# VAPW2104642Listed by: LPT REALTY, LLC - New
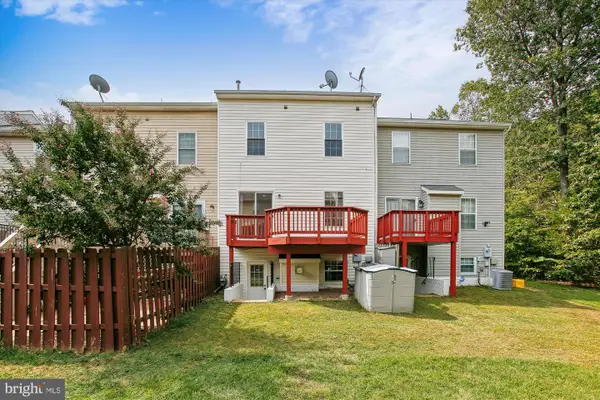 $520,000Active4 beds 4 baths2,568 sq. ft.
$520,000Active4 beds 4 baths2,568 sq. ft.4124 La Mauricie Loop, DUMFRIES, VA 22025
MLS# VAPW2104946Listed by: RE/MAX REALTY GROUP - Open Sun, 2 to 4pmNew
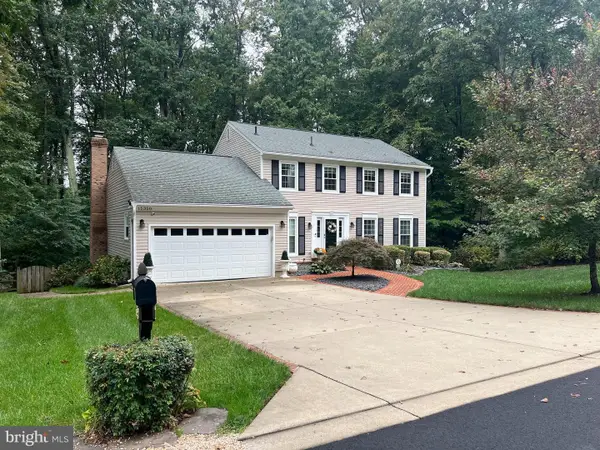 $700,000Active4 beds 3 baths3,154 sq. ft.
$700,000Active4 beds 3 baths3,154 sq. ft.15350 Maywood Dr, DUMFRIES, VA 22025
MLS# VAPW2104714Listed by: CENTURY 21 REDWOOD REALTY - New
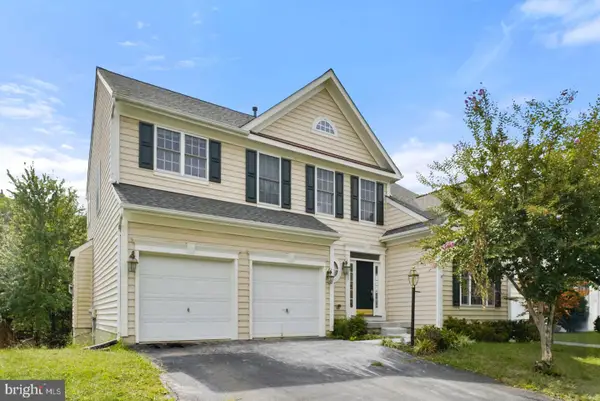 $682,750Active5 beds 4 baths3,880 sq. ft.
$682,750Active5 beds 4 baths3,880 sq. ft.3189 Tulip Tree Pl, DUMFRIES, VA 22026
MLS# VAPW2104850Listed by: HOMECOIN.COM - New
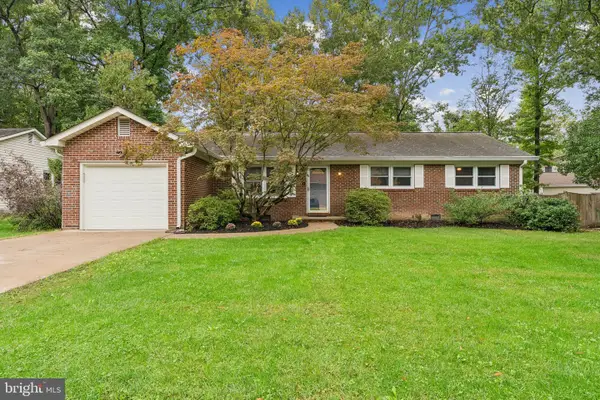 $495,000Active3 beds 2 baths1,371 sq. ft.
$495,000Active3 beds 2 baths1,371 sq. ft.15721 Singletree Ln, DUMFRIES, VA 22025
MLS# VAPW2104890Listed by: LONG & FOSTER
