4237 Wiltshire Pl, Dumfries, VA 22025
Local realty services provided by:Better Homes and Gardens Real Estate Maturo
Listed by:kristin v burns
Office:century 21 redwood realty
MLS#:VAPW2103362
Source:BRIGHTMLS
Price summary
- Price:$750,000
- Price per sq. ft.:$216.39
- Monthly HOA dues:$63.67
About this home
Wiltshire Place nestled in a quiet cul-de-sac at the end of a private pipestem, in the sought-after Brittany neighborhood. This home enjoys wooded views on two sides thanks to its setting beside Prince William Forest Park, land that will never be developed or sold, creating a sense of lasting tranquility. A true nature lovers delight! Despite the private setting, it is only one mile from I-95 for easy access and commuting.
The main level features hardwood floors, neutral paint, and an open layout. The inviting formal dining room greets your guests and is the perfect setting for holiday meals. The living room doubles as a flexible space, currently being used as a library and sitting room. It has French doors that open to the main level office. The home office, with a bay window, is perfect for work or study. The family room boasts vaulted ceilings, gas fireplace and an abundance of windows, creating an airy, sun-drenched space that flows seamlessly into the kitchen.
The eat-in kitchen includes an island, pantry, and plenty of counter space for cooking. A sliding door leads to the backyard, making it easy to step outside to the patio and enjoy nature with a cup of coffee as part of your daily routine.
Upstairs, the primary suite is designed as a private retreat after a long day. It offers a sitting area, walk-in closet, and a luxury bath with dual sinks, soaking tub, and separate shower. Three additional generously sized bedrooms, a full bath, and laundry room complete the level.
The finished walk-up basement offers even more living space with a large great room, half bath with rough in for a full bath and a bonus room with French doors, ideal for guests or hobbies. Abundant storage space ensures everything has its place.
Outside, the fenced backyard features a low-maintenance patio that stays shaded in the afternoons, creating the perfect setting for outdoor meals or gatherings. With recessed lighting throughout, a roof replaced in 2019, and updated HVAC and hot water heater in 2013, this home offers both comfort and peace of mind.
The Brittany neighborhood is surrounded by Prince William National Forest with walking paths and trails throughout. Brittany Neighborhood Park has basketball, tennis, volleyball, commuter parking and more. The commute to the Pentagon and DC is easy with a bus stop at the neighborhood entrance, and easy access to I-95. Convenient shopping and dining are just minutes away at Fortuna Center Plaza.
Don’t miss this opportunity to buy your very own private oasis in busy Northern Virginia.
Contact an agent
Home facts
- Year built:1998
- Listing ID #:VAPW2103362
- Added:24 day(s) ago
- Updated:October 03, 2025 at 07:44 AM
Rooms and interior
- Bedrooms:4
- Total bathrooms:4
- Full bathrooms:2
- Half bathrooms:2
- Living area:3,466 sq. ft.
Heating and cooling
- Cooling:Ceiling Fan(s), Central A/C
- Heating:Forced Air, Natural Gas
Structure and exterior
- Year built:1998
- Building area:3,466 sq. ft.
- Lot area:0.34 Acres
Schools
- High school:FOREST PARK
- Middle school:POTOMAC SHORES
- Elementary school:PATTIE
Utilities
- Water:Public
- Sewer:Public Sewer
Finances and disclosures
- Price:$750,000
- Price per sq. ft.:$216.39
- Tax amount:$6,607 (2025)
New listings near 4237 Wiltshire Pl
- New
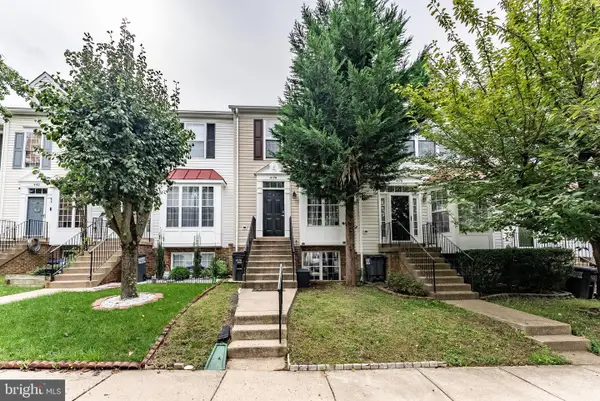 $399,888Active3 beds 3 baths1,538 sq. ft.
$399,888Active3 beds 3 baths1,538 sq. ft.4178 Ashmere Cir, DUMFRIES, VA 22025
MLS# VAPW2103702Listed by: EXP REALTY LLC - New
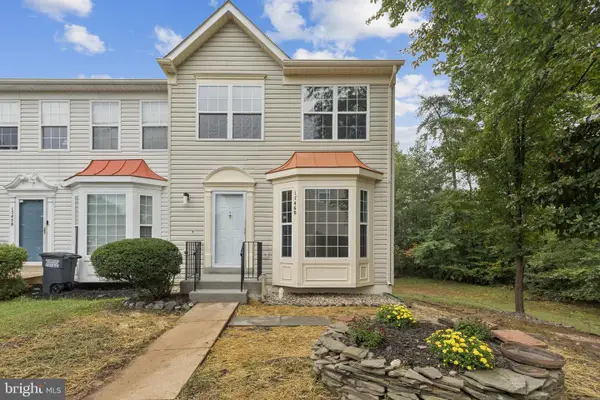 $484,900Active3 beds 4 baths2,172 sq. ft.
$484,900Active3 beds 4 baths2,172 sq. ft.17460 Tangariro Sq, DUMFRIES, VA 22025
MLS# VAPW2105194Listed by: CENTURY 21 NEW MILLENNIUM - Open Sat, 1 to 3pmNew
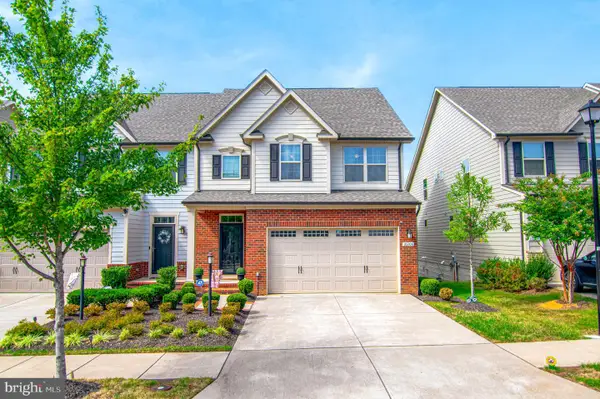 $745,000Active4 beds 4 baths3,695 sq. ft.
$745,000Active4 beds 4 baths3,695 sq. ft.18208 Red Mulberry Rd, DUMFRIES, VA 22026
MLS# VAPW2105090Listed by: SAMSON PROPERTIES - Open Sun, 2 to 4pmNew
 $614,900Active4 beds 4 baths2,472 sq. ft.
$614,900Active4 beds 4 baths2,472 sq. ft.17575 Deweys Run Ln, DUMFRIES, VA 22026
MLS# VAPW2104908Listed by: CENTURY 21 NEW MILLENNIUM - Open Sun, 12 to 2pmNew
 $969,000Active4 beds 6 baths5,858 sq. ft.
$969,000Active4 beds 6 baths5,858 sq. ft.4005 Granary View Ct, DUMFRIES, VA 22025
MLS# VAPW2105062Listed by: SAMSON PROPERTIES - Open Sat, 11am to 1pmNew
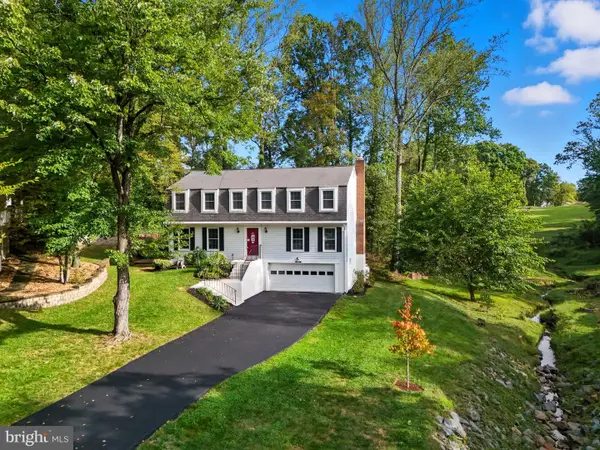 $599,000Active4 beds 3 baths3,564 sq. ft.
$599,000Active4 beds 3 baths3,564 sq. ft.16191 Sheffield Dr, DUMFRIES, VA 22025
MLS# VAPW2104642Listed by: LPT REALTY, LLC - New
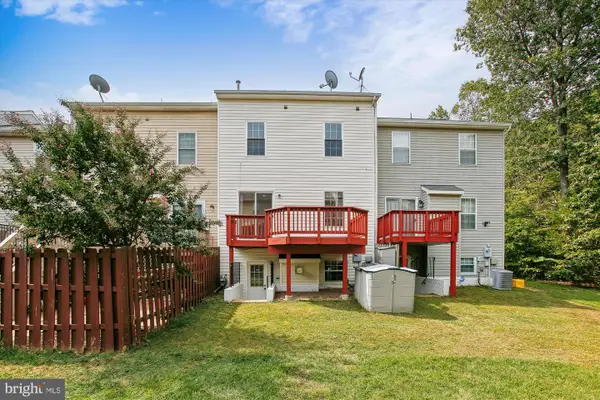 $520,000Active4 beds 4 baths2,568 sq. ft.
$520,000Active4 beds 4 baths2,568 sq. ft.4124 La Mauricie Loop, DUMFRIES, VA 22025
MLS# VAPW2104946Listed by: RE/MAX REALTY GROUP - Open Sun, 2 to 4pmNew
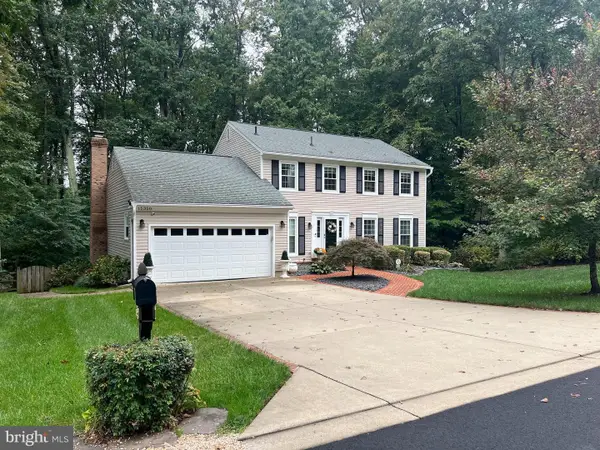 $700,000Active4 beds 3 baths3,154 sq. ft.
$700,000Active4 beds 3 baths3,154 sq. ft.15350 Maywood Dr, DUMFRIES, VA 22025
MLS# VAPW2104714Listed by: CENTURY 21 REDWOOD REALTY - New
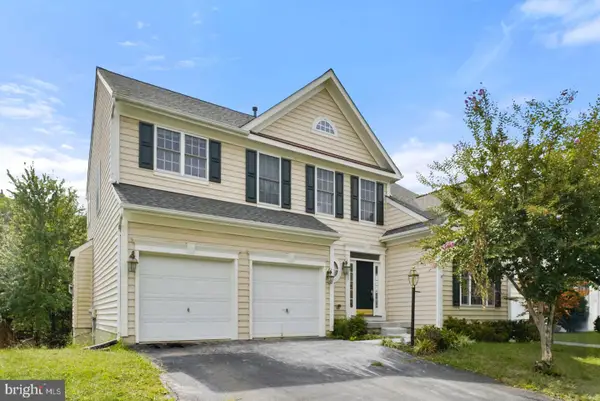 $682,750Active5 beds 4 baths3,880 sq. ft.
$682,750Active5 beds 4 baths3,880 sq. ft.3189 Tulip Tree Pl, DUMFRIES, VA 22026
MLS# VAPW2104850Listed by: HOMECOIN.COM - New
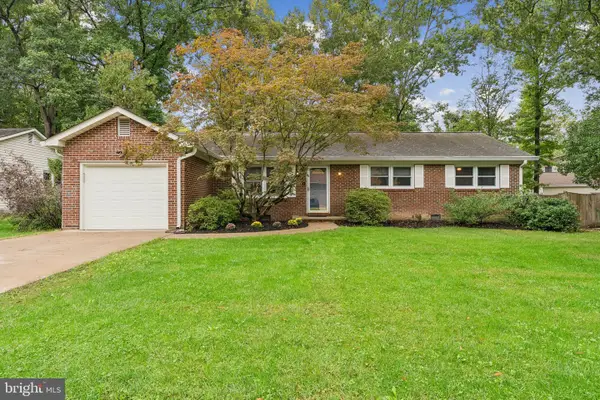 $495,000Active3 beds 2 baths1,371 sq. ft.
$495,000Active3 beds 2 baths1,371 sq. ft.15721 Singletree Ln, DUMFRIES, VA 22025
MLS# VAPW2104890Listed by: LONG & FOSTER
