4281 Exeter Dr, Dumfries, VA 22025
Local realty services provided by:Better Homes and Gardens Real Estate GSA Realty
4281 Exeter Dr,Dumfries, VA 22025
$710,000
- 5 Beds
- 4 Baths
- 3,794 sq. ft.
- Single family
- Active
Listed by:jeffrey a jacobs
Office:compass
MLS#:VAPW2103064
Source:BRIGHTMLS
Price summary
- Price:$710,000
- Price per sq. ft.:$187.14
- Monthly HOA dues:$57.67
About this home
Nestled on a quiet tree lined street in the heart of Brittany sits 4281 Exeter Drive, a timeless colonial sited on a gorgeously landscaped lot. A spacious and thoughtfully laid out floor-plan boasts 3,700+ finished square feet, 5 Bedrooms, 3.5 Bathrooms, and a full footprint lower level with ample entertaining or recreational space and a room for a NTC 5th bedroom. Natural light floods through the home illuminating the updated flooring and rich moldings. An inviting walk-out deck from the family room and kitchen overlooks the homes private rear yard. Through the homes grand foyer and up the staircase are 3 generous guest rooms, and an impressive primary suite with two walk-in closets, and a large bathroom. The backyard is perfect for entertaining and private outdoor living. Ideally situated within very close proximity to walking trails which access Prince William Forest. 4281 Exeter Drive lies in the highly sought-after Forest Park school pyramid and is in close proximity to Quantico, Fort Belvoir, restaurants and major commuting routes.
Contact an agent
Home facts
- Year built:1993
- Listing ID #:VAPW2103064
- Added:32 day(s) ago
- Updated:October 02, 2025 at 01:39 PM
Rooms and interior
- Bedrooms:5
- Total bathrooms:4
- Full bathrooms:3
- Half bathrooms:1
- Living area:3,794 sq. ft.
Heating and cooling
- Cooling:Central A/C
- Heating:Central, Forced Air, Natural Gas
Structure and exterior
- Year built:1993
- Building area:3,794 sq. ft.
- Lot area:0.33 Acres
Schools
- High school:FOREST PARK
- Middle school:GRAHAM PARK
- Elementary school:PATTIE
Utilities
- Water:Public
- Sewer:Public Sewer
Finances and disclosures
- Price:$710,000
- Price per sq. ft.:$187.14
- Tax amount:$6,605 (2025)
New listings near 4281 Exeter Dr
- New
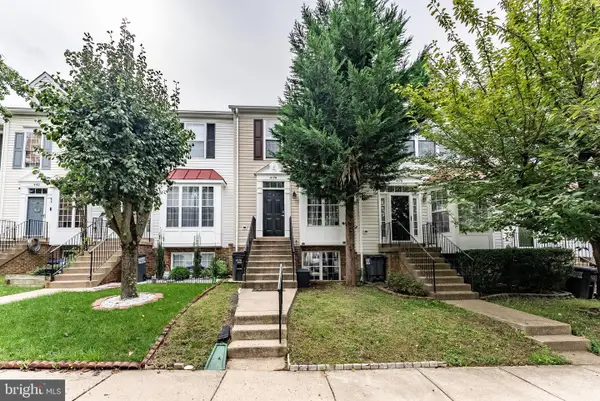 $399,888Active3 beds 3 baths1,538 sq. ft.
$399,888Active3 beds 3 baths1,538 sq. ft.4178 Ashmere Cir, DUMFRIES, VA 22025
MLS# VAPW2103702Listed by: EXP REALTY LLC - New
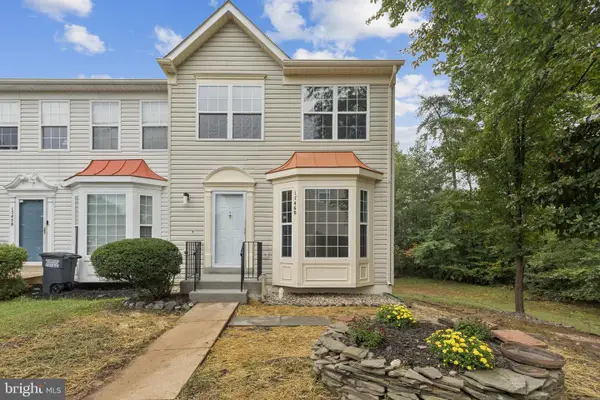 $484,900Active3 beds 4 baths2,172 sq. ft.
$484,900Active3 beds 4 baths2,172 sq. ft.17460 Tangariro Sq, DUMFRIES, VA 22025
MLS# VAPW2105194Listed by: CENTURY 21 NEW MILLENNIUM - Open Sat, 1 to 3pmNew
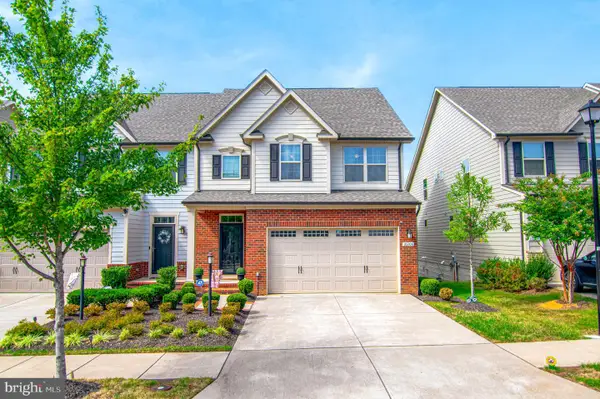 $745,000Active4 beds 4 baths3,695 sq. ft.
$745,000Active4 beds 4 baths3,695 sq. ft.18208 Red Mulberry Rd, DUMFRIES, VA 22026
MLS# VAPW2105090Listed by: SAMSON PROPERTIES - Open Sun, 2 to 4pmNew
 $614,900Active4 beds 4 baths2,472 sq. ft.
$614,900Active4 beds 4 baths2,472 sq. ft.17575 Deweys Run Ln, DUMFRIES, VA 22026
MLS# VAPW2104908Listed by: CENTURY 21 NEW MILLENNIUM - Open Sun, 12 to 2pmNew
 $969,000Active4 beds 6 baths5,858 sq. ft.
$969,000Active4 beds 6 baths5,858 sq. ft.4005 Granary View Ct, DUMFRIES, VA 22025
MLS# VAPW2105062Listed by: SAMSON PROPERTIES - Open Sat, 11am to 1pmNew
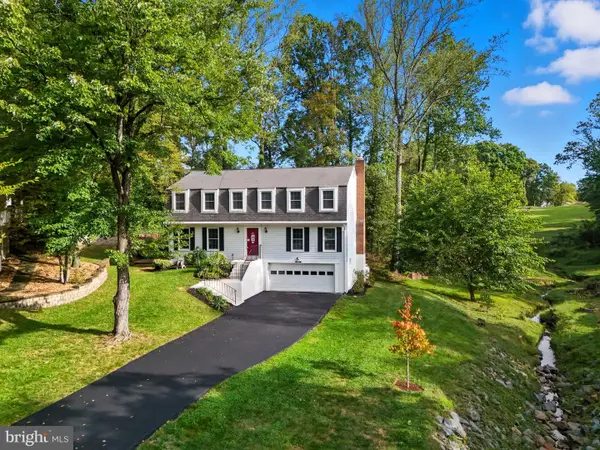 $599,000Active4 beds 3 baths3,564 sq. ft.
$599,000Active4 beds 3 baths3,564 sq. ft.16191 Sheffield Dr, DUMFRIES, VA 22025
MLS# VAPW2104642Listed by: LPT REALTY, LLC - New
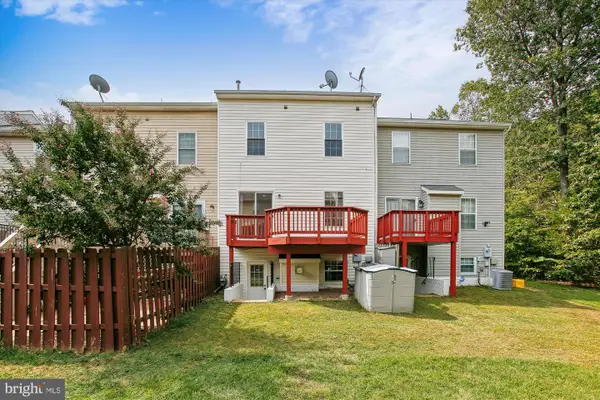 $520,000Active4 beds 4 baths2,568 sq. ft.
$520,000Active4 beds 4 baths2,568 sq. ft.4124 La Mauricie Loop, DUMFRIES, VA 22025
MLS# VAPW2104946Listed by: RE/MAX REALTY GROUP - Coming SoonOpen Sun, 2 to 4pm
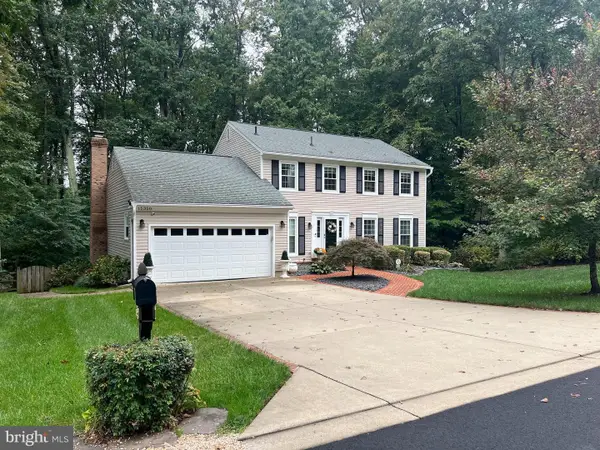 $700,000Coming Soon4 beds 3 baths
$700,000Coming Soon4 beds 3 baths15350 Maywood Dr, DUMFRIES, VA 22025
MLS# VAPW2104714Listed by: CENTURY 21 REDWOOD REALTY - New
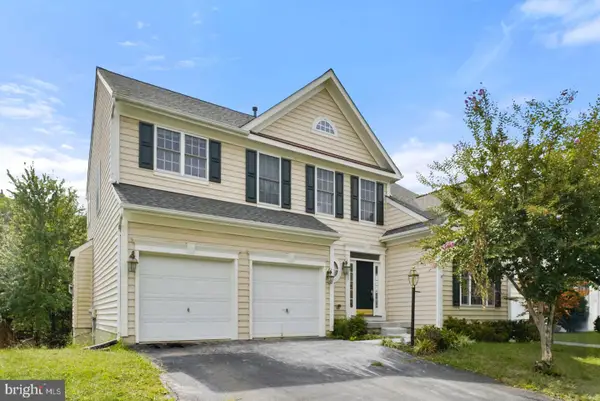 $682,750Active5 beds 4 baths3,880 sq. ft.
$682,750Active5 beds 4 baths3,880 sq. ft.3189 Tulip Tree Pl, DUMFRIES, VA 22026
MLS# VAPW2104850Listed by: HOMECOIN.COM - New
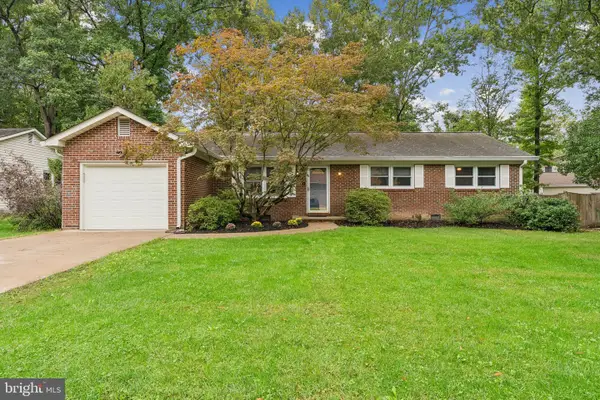 $495,000Active3 beds 2 baths1,371 sq. ft.
$495,000Active3 beds 2 baths1,371 sq. ft.15721 Singletree Ln, DUMFRIES, VA 22025
MLS# VAPW2104890Listed by: LONG & FOSTER
