4696 Fishermans Cv, Dumfries, VA 22025
Local realty services provided by:Better Homes and Gardens Real Estate Murphy & Co.
4696 Fishermans Cv,Dumfries, VA 22025
$585,000
- 5 Beds
- 3 Baths
- 2,420 sq. ft.
- Single family
- Active
Listed by:andy y meruvia
Office:pearson smith realty, llc.
MLS#:VAPW2098754
Source:BRIGHTMLS
Price summary
- Price:$585,000
- Price per sq. ft.:$241.74
- Monthly HOA dues:$75
About this home
Welcome to your dream home in the picturesque lake and golf-oriented community of Montclair! This stunning residence has undergone a complete top-to-bottom renovation, highlighted by a brand new 20x10 deck—perfect for outdoor relaxation and entertaining.
**Key Upgrades and Features Include:**
- New roof and main water line for peace of mind
- Luxurious new bathrooms featuring ceramic tile, stylish vanities, modern toilets, and elegant light fixtures
- Plush new wall-to-wall carpet with upgraded padding
- Freshly painted interior and exterior, enhancing your new home’s charm
- Removal of textured or popcorn ceilings for a sleek, contemporary look
- New interior 6-panel doors and light fixtures throughout
- New window blinds for added privacy and style
Step into a completely transformed kitchen, boasting luxury vinyl tile wood floors, brand new stainless steel appliances—including refrigerator, stove, and microwave—custom cabinets, and stunning granite countertops with a stainless steel sink and faucets.
The master bedroom features a cozy sitting room or office, while the expansive family room, complete with a wood-burning fireplace, is perfect for gatherings. Additionally, the generously sized, freshly painted unfinished basement offers ample storage and potential for future expansion.
Montclair's award-winning community amenities include a 109-acre stocked lake with three sandy beaches, a boat ramp, fishing piers, playgrounds, sports fields, exercise stations, a new dog park, and a beautiful 18-hole golf course with a full-service country club. Pool memberships are also available!
With easy access to I-95 and nearby commuter lots and buses, commuting to DC, the Pentagon, Fort Belvoir Army Base, and Quantico Marine Base is a breeze.
Don’t miss your chance to make this paradise your own!
Contact an agent
Home facts
- Year built:1979
- Listing ID #:VAPW2098754
- Added:83 day(s) ago
- Updated:October 02, 2025 at 01:39 PM
Rooms and interior
- Bedrooms:5
- Total bathrooms:3
- Full bathrooms:2
- Half bathrooms:1
- Living area:2,420 sq. ft.
Heating and cooling
- Cooling:Ceiling Fan(s), Central A/C, Heat Pump(s), Programmable Thermostat
- Heating:Electric, Forced Air, Heat Pump(s)
Structure and exterior
- Roof:Architectural Shingle
- Year built:1979
- Building area:2,420 sq. ft.
- Lot area:0.18 Acres
Schools
- High school:FOREST PARK
- Middle school:SAUNDERS
- Elementary school:HENDERSON
Utilities
- Water:Public
- Sewer:Public Sewer
Finances and disclosures
- Price:$585,000
- Price per sq. ft.:$241.74
- Tax amount:$5,036 (2025)
New listings near 4696 Fishermans Cv
- New
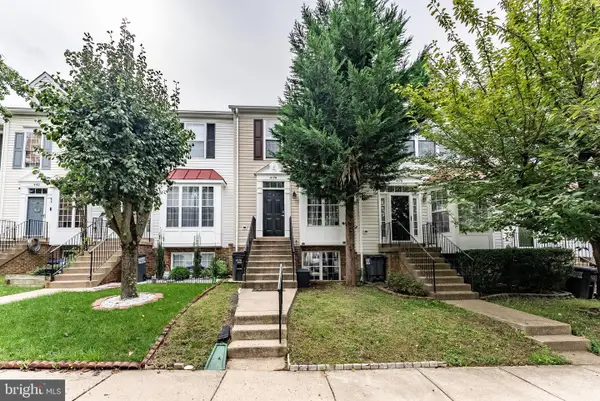 $399,888Active3 beds 3 baths1,538 sq. ft.
$399,888Active3 beds 3 baths1,538 sq. ft.4178 Ashmere Cir, DUMFRIES, VA 22025
MLS# VAPW2103702Listed by: EXP REALTY LLC - New
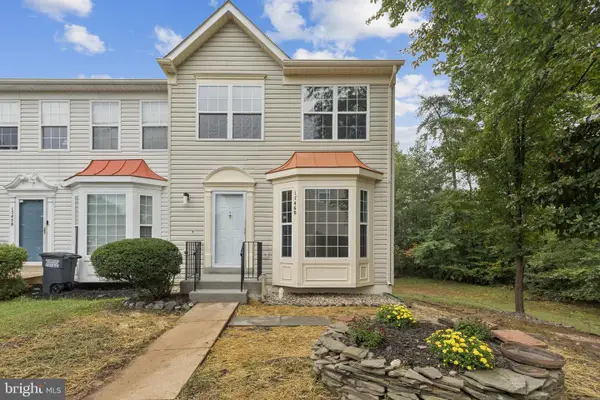 $484,900Active3 beds 4 baths2,172 sq. ft.
$484,900Active3 beds 4 baths2,172 sq. ft.17460 Tangariro Sq, DUMFRIES, VA 22025
MLS# VAPW2105194Listed by: CENTURY 21 NEW MILLENNIUM - Open Sat, 1 to 3pmNew
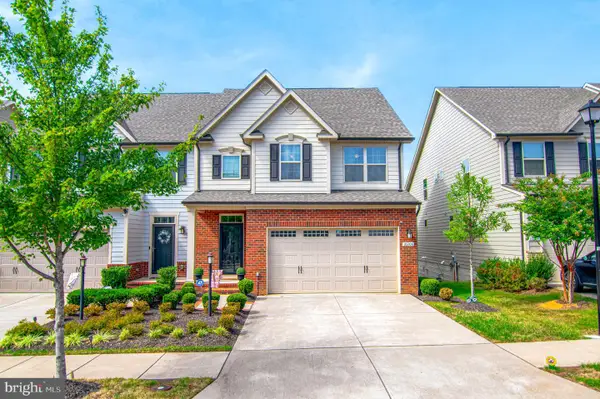 $745,000Active4 beds 4 baths3,695 sq. ft.
$745,000Active4 beds 4 baths3,695 sq. ft.18208 Red Mulberry Rd, DUMFRIES, VA 22026
MLS# VAPW2105090Listed by: SAMSON PROPERTIES - Open Sun, 2 to 4pmNew
 $614,900Active4 beds 4 baths2,472 sq. ft.
$614,900Active4 beds 4 baths2,472 sq. ft.17575 Deweys Run Ln, DUMFRIES, VA 22026
MLS# VAPW2104908Listed by: CENTURY 21 NEW MILLENNIUM - Open Sun, 12 to 2pmNew
 $969,000Active4 beds 6 baths5,858 sq. ft.
$969,000Active4 beds 6 baths5,858 sq. ft.4005 Granary View Ct, DUMFRIES, VA 22025
MLS# VAPW2105062Listed by: SAMSON PROPERTIES - Open Sat, 11am to 1pmNew
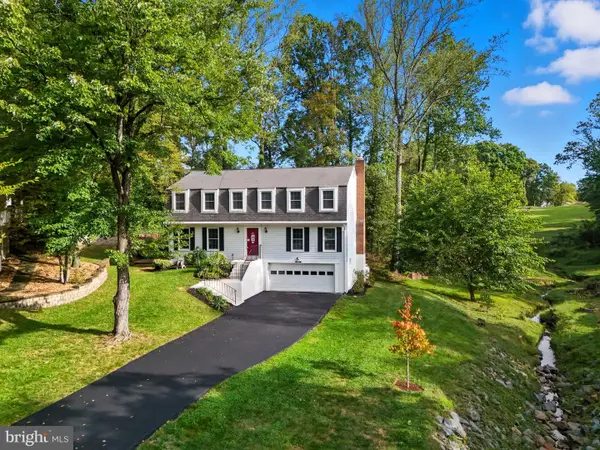 $599,000Active4 beds 3 baths3,564 sq. ft.
$599,000Active4 beds 3 baths3,564 sq. ft.16191 Sheffield Dr, DUMFRIES, VA 22025
MLS# VAPW2104642Listed by: LPT REALTY, LLC - New
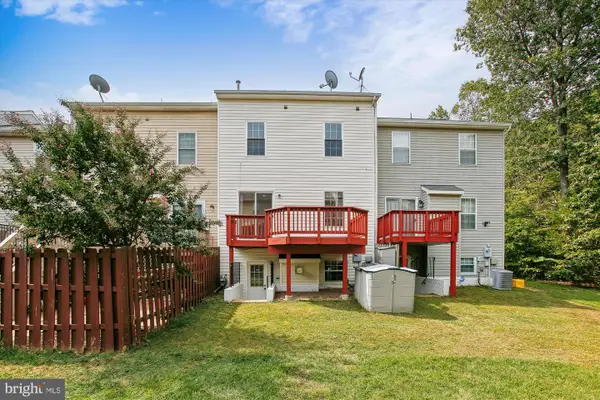 $520,000Active4 beds 4 baths2,568 sq. ft.
$520,000Active4 beds 4 baths2,568 sq. ft.4124 La Mauricie Loop, DUMFRIES, VA 22025
MLS# VAPW2104946Listed by: RE/MAX REALTY GROUP - Coming SoonOpen Sun, 2 to 4pm
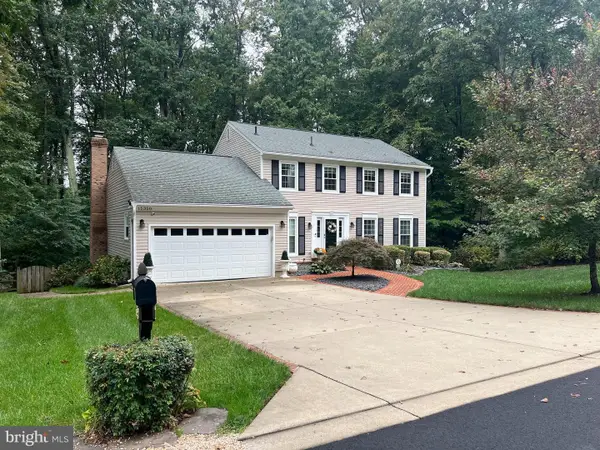 $700,000Coming Soon4 beds 3 baths
$700,000Coming Soon4 beds 3 baths15350 Maywood Dr, DUMFRIES, VA 22025
MLS# VAPW2104714Listed by: CENTURY 21 REDWOOD REALTY - New
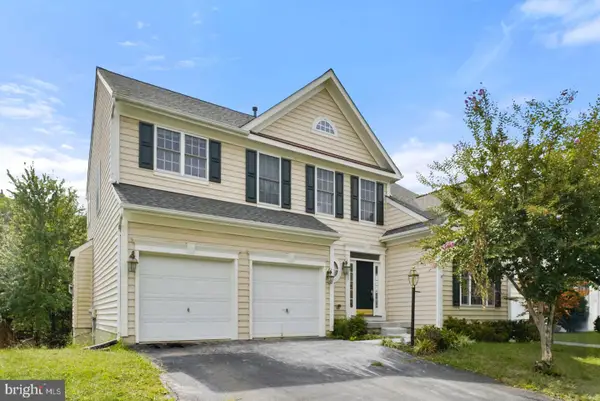 $682,750Active5 beds 4 baths3,880 sq. ft.
$682,750Active5 beds 4 baths3,880 sq. ft.3189 Tulip Tree Pl, DUMFRIES, VA 22026
MLS# VAPW2104850Listed by: HOMECOIN.COM - New
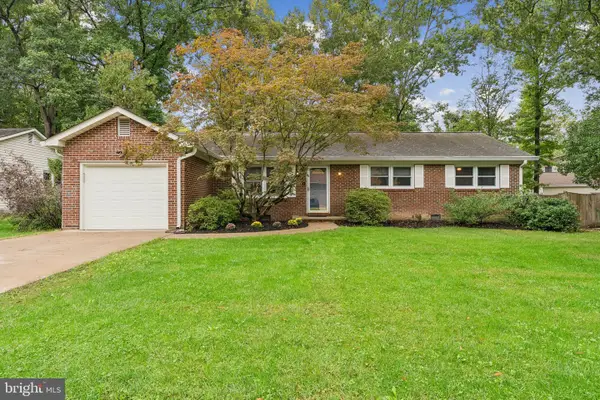 $495,000Active3 beds 2 baths1,371 sq. ft.
$495,000Active3 beds 2 baths1,371 sq. ft.15721 Singletree Ln, DUMFRIES, VA 22025
MLS# VAPW2104890Listed by: LONG & FOSTER
