1918 Essex Mill Road, Dunnsville, VA 22454
Local realty services provided by:Better Homes and Gardens Real Estate Base Camp
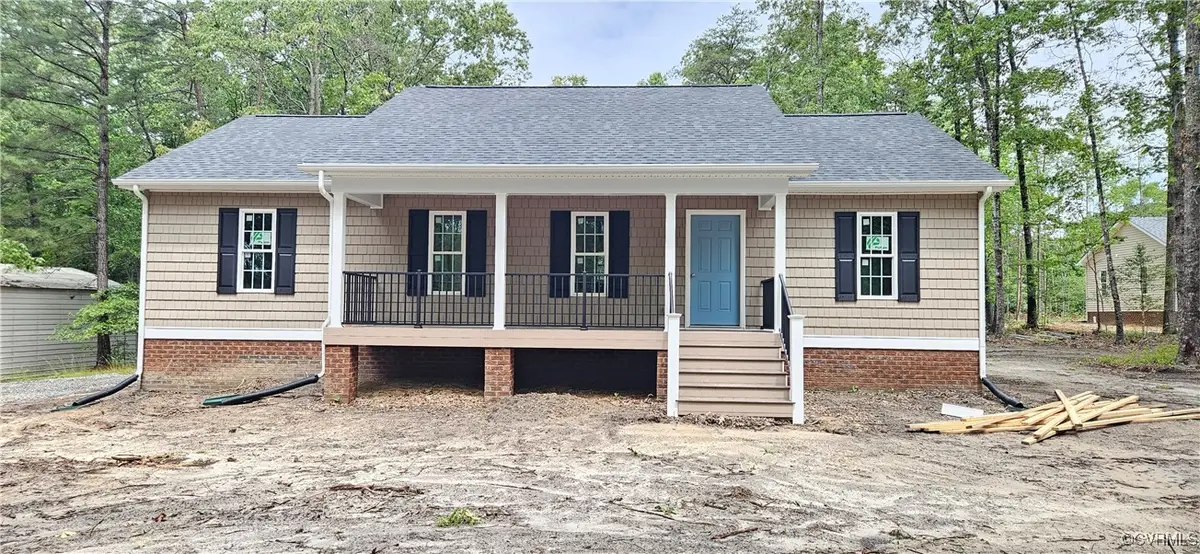
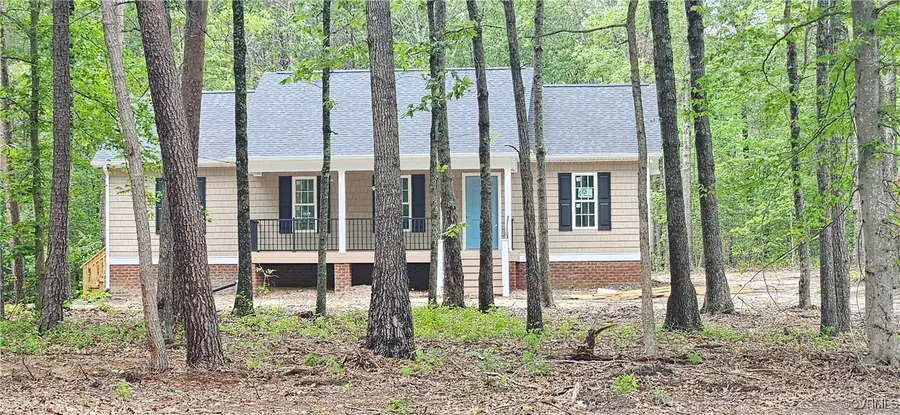
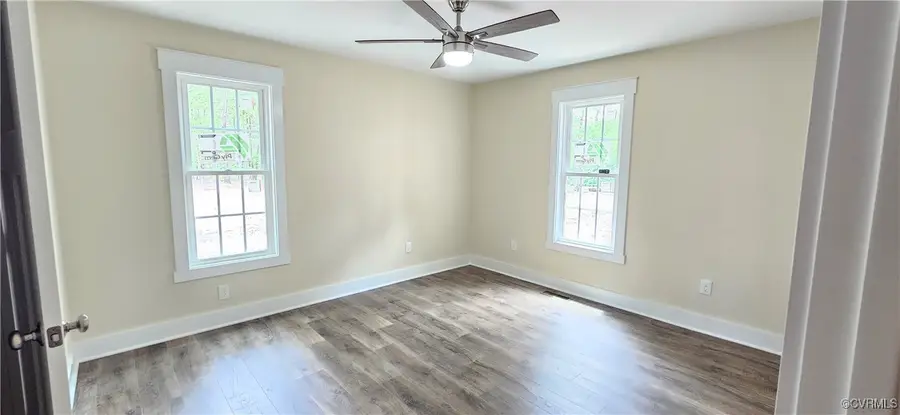
1918 Essex Mill Road,Dunnsville, VA 22454
$315,000
- 3 Beds
- 2 Baths
- 1,400 sq. ft.
- Single family
- Active
Listed by:blakely smith
Office:hometown realty
MLS#:2517455
Source:RV
Price summary
- Price:$315,000
- Price per sq. ft.:$225
About this home
New Construction – Move-In Ready! This brand-new home is 100% complete and ready for immediate occupancy, nestled on a beautiful, level 1+ acre lot offering space, privacy, and style. Inside, this thoughtfully designed 3-bedroom, 2-bath split-bedroom floor plan offers the perfect blend of comfort and functionality. The open-concept kitchen and family room create an inviting space for everyday living and entertaining, featuring white cabinetry, granite countertops, a center island, pantry, and stainless-steel appliances. The private primary suite includes a spacious walk-in closet and its own en-suite bath, while two additional bedrooms are located on the opposite side of the home, sharing a full hall bath—ideal for guests. You'll love the seamless look of luxury vinyl plank flooring throughout—no transition strips! Outside, enjoy the charming cedar shake vinyl siding on the front, a welcoming front porch, and a large rear deck—perfect for relaxing or entertaining outdoors. Don’t miss this opportunity to own a move-in-ready home on a spacious lot with modern style and timeless comfort!
Contact an agent
Home facts
- Year built:2025
- Listing Id #:2517455
- Added:92 day(s) ago
- Updated:August 14, 2025 at 02:31 PM
Rooms and interior
- Bedrooms:3
- Total bathrooms:2
- Full bathrooms:2
- Living area:1,400 sq. ft.
Heating and cooling
- Cooling:Central Air
- Heating:Electric, Heat Pump
Structure and exterior
- Year built:2025
- Building area:1,400 sq. ft.
Schools
- High school:Essex
- Middle school:Essex
- Elementary school:Tappahannock
Utilities
- Water:Well
- Sewer:Septic Tank
Finances and disclosures
- Price:$315,000
- Price per sq. ft.:$225
New listings near 1918 Essex Mill Road
 $298,000Pending3 beds 2 baths1,300 sq. ft.
$298,000Pending3 beds 2 baths1,300 sq. ft.216 Barefords Mill Road, Dunnsville, VA 22454
MLS# 2514793Listed by: BAKER REAL ESTATE $290,000Active3 beds 2 baths1,144 sq. ft.
$290,000Active3 beds 2 baths1,144 sq. ft.1018 Eubanks Road, Dunnsville, VA 22454
MLS# 2519584Listed by: THE STEELE GROUP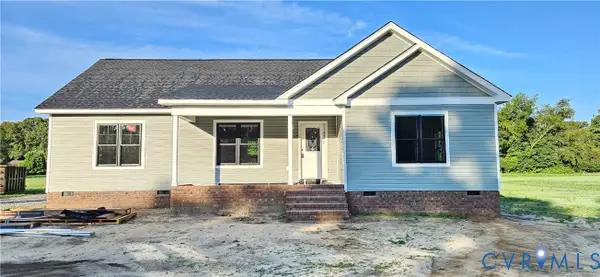 $327,500Active3 beds 2 baths1,496 sq. ft.
$327,500Active3 beds 2 baths1,496 sq. ft.206 Oswald Lane, Dunnsville, VA 22454
MLS# 2521074Listed by: OAKSTONE PROPERTIES $249,999Active2 beds 1 baths960 sq. ft.
$249,999Active2 beds 1 baths960 sq. ft.27807 Tidewater Trail, Dunnsville, VA 22454
MLS# 2520911Listed by: 1ST CLASS REAL ESTATE PREMIER HOMES $405,000Pending3 beds 2 baths2,688 sq. ft.
$405,000Pending3 beds 2 baths2,688 sq. ft.727 Brizendine Ln, DUNNSVILLE, VA 22454
MLS# VAES2000946Listed by: HOMETOWN REALTY SERVICES, INC. $245,000Pending2 beds 2 baths898 sq. ft.
$245,000Pending2 beds 2 baths898 sq. ft.112 Spring Ln, DUNNSVILLE, VA 22454
MLS# VAES2000930Listed by: OAKSTONE ENTERPRISES, LLC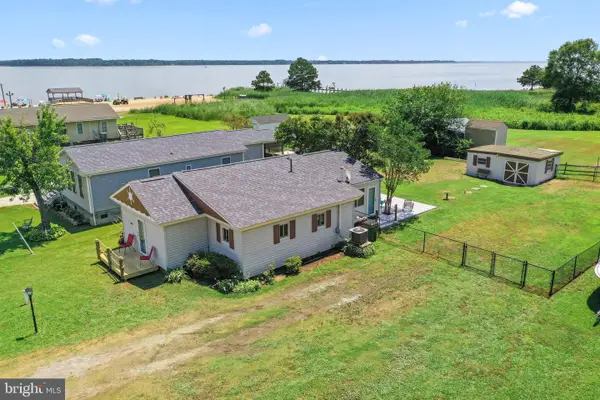 $395,000Active4 beds 2 baths1,530 sq. ft.
$395,000Active4 beds 2 baths1,530 sq. ft.494 Marine Dr, DUNNSVILLE, VA 22454
MLS# VAES2000922Listed by: HOMETOWN REALTY SERVICES, INC. $650,000Pending3 beds 3 baths1,872 sq. ft.
$650,000Pending3 beds 3 baths1,872 sq. ft.621 Fort Lowry Lane, Dunnsville, VA 22454
MLS# 2517820Listed by: OPEN GATE REALTY GROUP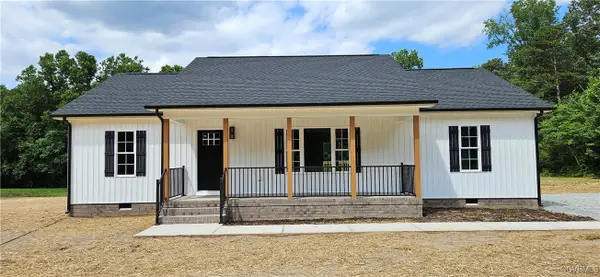 $329,950Pending3 beds 2 baths1,400 sq. ft.
$329,950Pending3 beds 2 baths1,400 sq. ft.3 Johnville Road, Dunnsville, VA 22454
MLS# 2511769Listed by: OAKSTONE PROPERTIES $318,995Pending3 beds 2 baths1,400 sq. ft.
$318,995Pending3 beds 2 baths1,400 sq. ft.136 Oswald Lane, DUNNSVILLE, VA 22454
MLS# VAES2000886Listed by: WARSAW REALTY
