11017 Highridge St, Fairfax Station, VA 22039
Local realty services provided by:Better Homes and Gardens Real Estate Community Realty
Listed by:heathr a heath
Office:samson properties
MLS#:VAFX2254780
Source:BRIGHTMLS
Price summary
- Price:$950,000
- Price per sq. ft.:$331.47
About this home
*Seller offering $10,000 credit toward a potential 2-1 interest rate buydown! This is a chance to save hundreds per month in the first two years!*
Make this Stunning Colonial Yours! Serenely nestled in the sought-after Ardmore Woods community, this beautifully maintained 4-bedroom, 2.5-bath colonial offers nearly 2,900 square feet of bright and spacious living. With the professionally landscaped, private lot, this home is a perfect blend of comfort, and functionality. *The sideways orientation creates a serene, secluded setting for the spacious screened-in back porch—perfect for relaxing or entertaining without the view of neighboring homes!!*
The sun-drenched main level welcomes you with hardwood floors, a generous living room, and a formal dining room ideal for entertaining with a butler’s pantry on the way to the gourmet kitchen. The renovated kitchen boasts granite countertops, stainless steel appliances, double wall ovens, gas cooking, pantry and a charming bay window eat-in area with serene yard views. Adjacent to the kitchen is a cozy family room featuring built-in bookshelves, a wood burning fireplace, and French doors that open to a private, screened-in porch—an ideal spot for privately relaxation or entertaining.
Upstairs, you'll find four spacious bedrooms, including a luxurious primary suite with a sitting room, walk-in closet, and a renovated en-suite bathroom. Three other generously sized bright bedrooms share a remodeled full hall bath.
The finished lower level adds even more livable space with a large freshly painted recreation room, wood stove, and walk-up access to the lush tree lined backyard. HVAC and Hot water heater are withing one year old!
Ideally located just minutes from major commuter routes, major parks, and anything your heart desires around Northern Virginia! Don’t miss your chance to call this home yours!
Contact an agent
Home facts
- Year built:1979
- Listing ID #:VAFX2254780
- Added:82 day(s) ago
- Updated:September 29, 2025 at 07:35 AM
Rooms and interior
- Bedrooms:4
- Total bathrooms:3
- Full bathrooms:2
- Half bathrooms:1
- Living area:2,866 sq. ft.
Heating and cooling
- Cooling:Central A/C, Heat Pump(s)
- Heating:Electric, Heat Pump(s)
Structure and exterior
- Roof:Asphalt
- Year built:1979
- Building area:2,866 sq. ft.
- Lot area:0.48 Acres
Schools
- High school:ROBINSON SECONDARY SCHOOL
- Middle school:ROBINSON SECONDARY SCHOOL
- Elementary school:FAIRVIEW
Utilities
- Water:Public
- Sewer:Septic Exists
Finances and disclosures
- Price:$950,000
- Price per sq. ft.:$331.47
- Tax amount:$10,882 (2025)
New listings near 11017 Highridge St
- Coming Soon
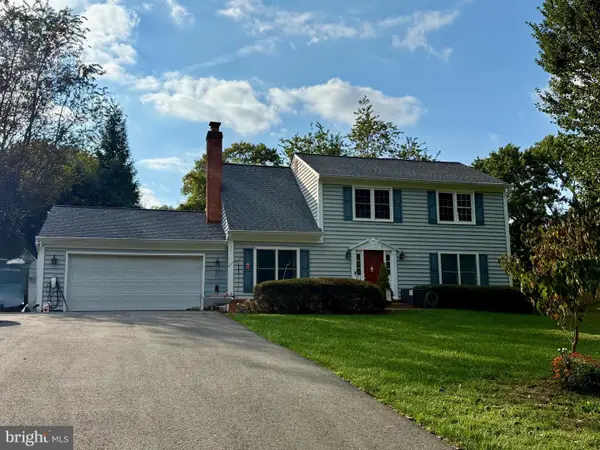 $874,900Coming Soon4 beds 3 baths
$874,900Coming Soon4 beds 3 baths6116 Kings Color Dr, FAIRFAX, VA 22030
MLS# VAFX2269502Listed by: SAMSON PROPERTIES - New
 $950,000Active5 beds 4 baths3,042 sq. ft.
$950,000Active5 beds 4 baths3,042 sq. ft.10707 Paynes Church Dr, FAIRFAX, VA 22032
MLS# VAFX2266924Listed by: LONG & FOSTER REAL ESTATE, INC. - New
 $959,000Active4 beds 4 baths2,680 sq. ft.
$959,000Active4 beds 4 baths2,680 sq. ft.9524 Oak Stream Ct, FAIRFAX STATION, VA 22039
MLS# VAFX2268078Listed by: LONG & FOSTER REAL ESTATE, INC. - Coming Soon
 $939,999Coming Soon4 beds 3 baths
$939,999Coming Soon4 beds 3 baths5538 Shooters Hill Ln, FAIRFAX, VA 22032
MLS# VAFX2268710Listed by: SAMSON PROPERTIES - New
 $939,000Active4 beds 3 baths1,858 sq. ft.
$939,000Active4 beds 3 baths1,858 sq. ft.9616 Burnt Oak Dr, FAIRFAX STATION, VA 22039
MLS# VAFX2268428Listed by: WASINGER & CO PROPERTIES, LLC. - Coming Soon
 $1,375,000Coming Soon4 beds 4 baths
$1,375,000Coming Soon4 beds 4 baths6805 Old Stone Fence Rd, FAIRFAX STATION, VA 22039
MLS# VAFX2268436Listed by: SAMSON PROPERTIES - New
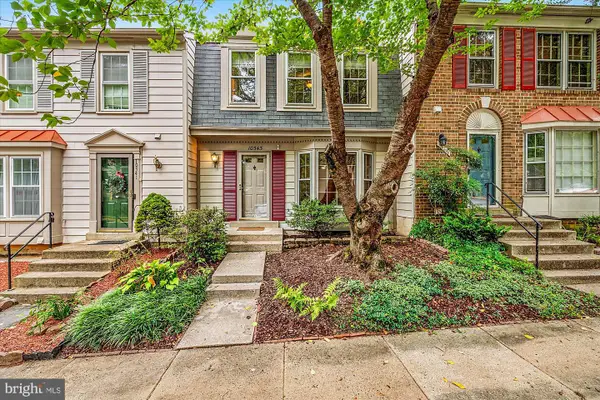 $585,000Active3 beds 4 baths1,939 sq. ft.
$585,000Active3 beds 4 baths1,939 sq. ft.10343 Latney Rd, FAIRFAX, VA 22032
MLS# VAFX2267680Listed by: TTR SOTHEBYS INTERNATIONAL REALTY - New
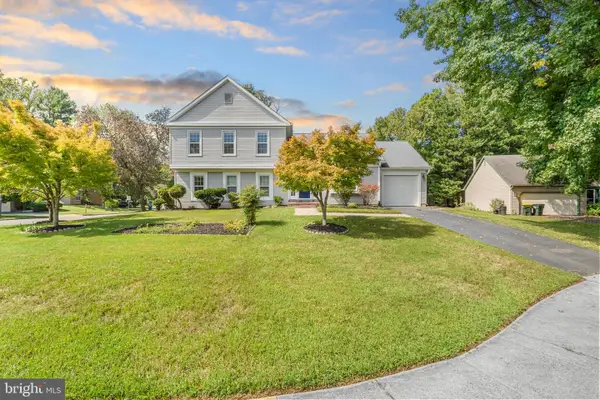 $825,000Active4 beds 3 baths1,266 sq. ft.
$825,000Active4 beds 3 baths1,266 sq. ft.5506 Great Tree Ct, FAIRFAX, VA 22032
MLS# VAFX2268170Listed by: REAL BROKER, LLC 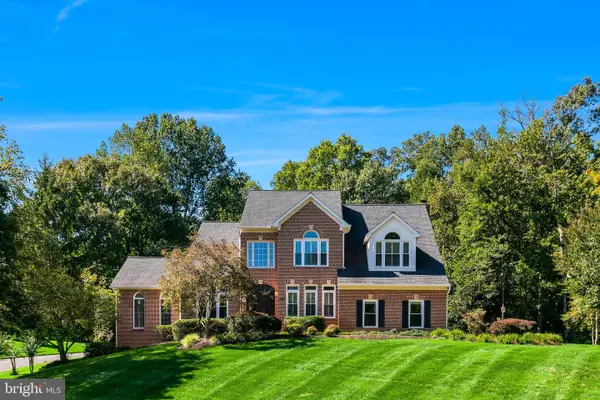 $1,449,000Pending5 beds 5 baths3,566 sq. ft.
$1,449,000Pending5 beds 5 baths3,566 sq. ft.6606 Okeefe Knoll Ct, FAIRFAX STATION, VA 22039
MLS# VAFX2268472Listed by: PMI LOUDOUN- New
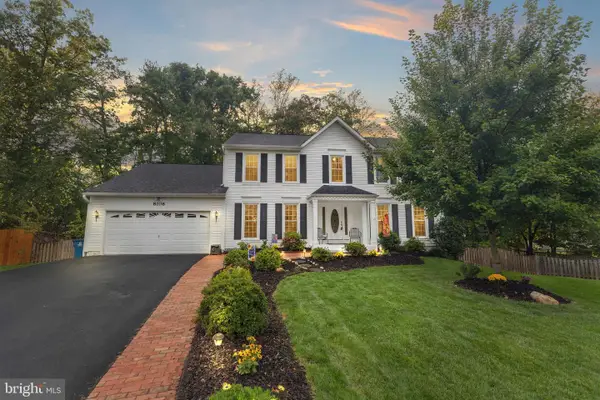 $1,071,000Active5 beds 4 baths4,255 sq. ft.
$1,071,000Active5 beds 4 baths4,255 sq. ft.8106 Oak Hollow Ct, FAIRFAX STATION, VA 22039
MLS# VAFX2263560Listed by: KW METRO CENTER
