11841 Clara Way, Fairfax Station, VA 22039
Local realty services provided by:Better Homes and Gardens Real Estate Murphy & Co.
11841 Clara Way,Fairfax Station, VA 22039
$1,049,888
- 5 Beds
- 4 Baths
- 3,345 sq. ft.
- Single family
- Pending
Listed by:dina braun
Office:exp realty llc.
MLS#:VAFX2257542
Source:BRIGHTMLS
Price summary
- Price:$1,049,888
- Price per sq. ft.:$313.87
- Monthly HOA dues:$15
About this home
Elegant Colonial Retreat Backing to 100 Acres of Protected Parkland
Tucked away on a tranquil cul-de-sac at the end of a private pipe stem, and backing to the serene expanse of Piney Branch Park, this beautifully appointed Colonial offers the rare combination of luxury, privacy, and a connection to nature—all just minutes from everyday conveniences.
Step inside to over 3,400+ sq ft of refined living space, including a grand primary suite with a sitting room, multiple closets, and an ensuite. The main level features rich hardwood floors in the dedicated home office, and again in the sun-drenched family room which is centered around a striking floor-to-ceiling stone fireplace.
Enjoy seamless indoor-outdoor living with a **screened-in porch** overlooking wooded views, and a fully finished walkout basement complete with an electric fireplace, full bath, a home gym area, laundry room and cedar-lined storage rooms.
Property Highlights
* 4 generously sized bedrooms | 3.5 baths
* Updated kitchen with new appliances and a breakfast nook
* Walkout lower level with multiple living zones
* Cedar-lined closets and expansive storage throughout
* Views of 100+ acres of protected parkland and direct access to nature trails
* Quiet, private cul-de-sac setting with mature landscaping
Whether you're entertaining guests on the screened porch, enjoying the cozy sound of the fireplaces, or exploring the aces of nature trails just beyond your backyard, this home is a private sanctuary that truly has it all for the nature lover. Nestled in one of the most peaceful natural settings available. A must-see for the discerning buyer who values space, beauty, and unmatched privacy.
Contact an agent
Home facts
- Year built:1978
- Listing ID #:VAFX2257542
- Added:59 day(s) ago
- Updated:September 29, 2025 at 07:35 AM
Rooms and interior
- Bedrooms:5
- Total bathrooms:4
- Full bathrooms:3
- Half bathrooms:1
- Living area:3,345 sq. ft.
Heating and cooling
- Cooling:Central A/C
- Heating:Electric, Heat Pump(s)
Structure and exterior
- Year built:1978
- Building area:3,345 sq. ft.
- Lot area:0.64 Acres
Schools
- High school:ROBINSON SECONDARY SCHOOL
- Middle school:ROBINSON SECONDARY SCHOOL
- Elementary school:BONNIE BRAE
Utilities
- Water:Public
Finances and disclosures
- Price:$1,049,888
- Price per sq. ft.:$313.87
- Tax amount:$10,769 (2025)
New listings near 11841 Clara Way
- Coming Soon
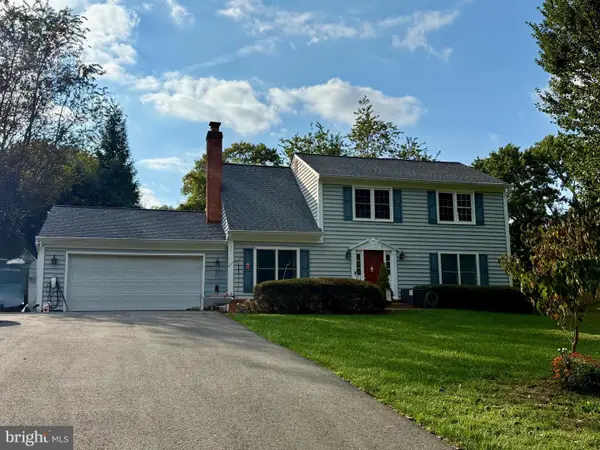 $874,900Coming Soon4 beds 3 baths
$874,900Coming Soon4 beds 3 baths6116 Kings Color Dr, FAIRFAX, VA 22030
MLS# VAFX2269502Listed by: SAMSON PROPERTIES - New
 $950,000Active5 beds 4 baths3,042 sq. ft.
$950,000Active5 beds 4 baths3,042 sq. ft.10707 Paynes Church Dr, FAIRFAX, VA 22032
MLS# VAFX2266924Listed by: LONG & FOSTER REAL ESTATE, INC. - New
 $959,000Active4 beds 4 baths2,680 sq. ft.
$959,000Active4 beds 4 baths2,680 sq. ft.9524 Oak Stream Ct, FAIRFAX STATION, VA 22039
MLS# VAFX2268078Listed by: LONG & FOSTER REAL ESTATE, INC. - Coming Soon
 $939,999Coming Soon4 beds 3 baths
$939,999Coming Soon4 beds 3 baths5538 Shooters Hill Ln, FAIRFAX, VA 22032
MLS# VAFX2268710Listed by: SAMSON PROPERTIES - New
 $939,000Active4 beds 3 baths1,858 sq. ft.
$939,000Active4 beds 3 baths1,858 sq. ft.9616 Burnt Oak Dr, FAIRFAX STATION, VA 22039
MLS# VAFX2268428Listed by: WASINGER & CO PROPERTIES, LLC. - Coming Soon
 $1,375,000Coming Soon4 beds 4 baths
$1,375,000Coming Soon4 beds 4 baths6805 Old Stone Fence Rd, FAIRFAX STATION, VA 22039
MLS# VAFX2268436Listed by: SAMSON PROPERTIES - New
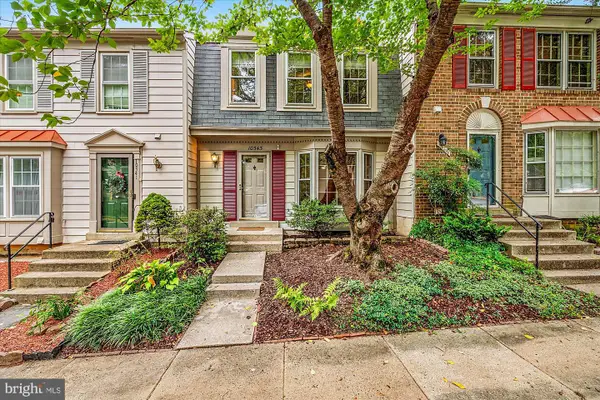 $585,000Active3 beds 4 baths1,939 sq. ft.
$585,000Active3 beds 4 baths1,939 sq. ft.10343 Latney Rd, FAIRFAX, VA 22032
MLS# VAFX2267680Listed by: TTR SOTHEBYS INTERNATIONAL REALTY - New
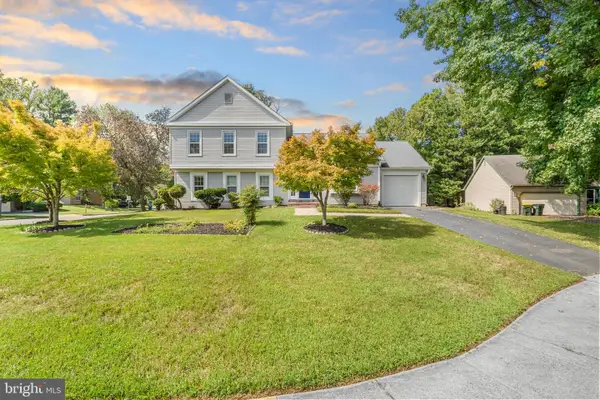 $825,000Active4 beds 3 baths1,266 sq. ft.
$825,000Active4 beds 3 baths1,266 sq. ft.5506 Great Tree Ct, FAIRFAX, VA 22032
MLS# VAFX2268170Listed by: REAL BROKER, LLC 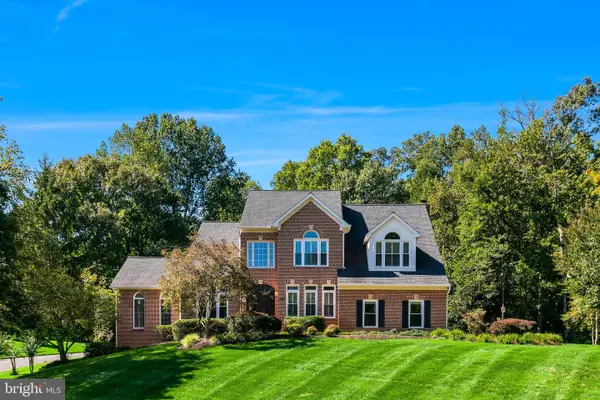 $1,449,000Pending5 beds 5 baths3,566 sq. ft.
$1,449,000Pending5 beds 5 baths3,566 sq. ft.6606 Okeefe Knoll Ct, FAIRFAX STATION, VA 22039
MLS# VAFX2268472Listed by: PMI LOUDOUN- New
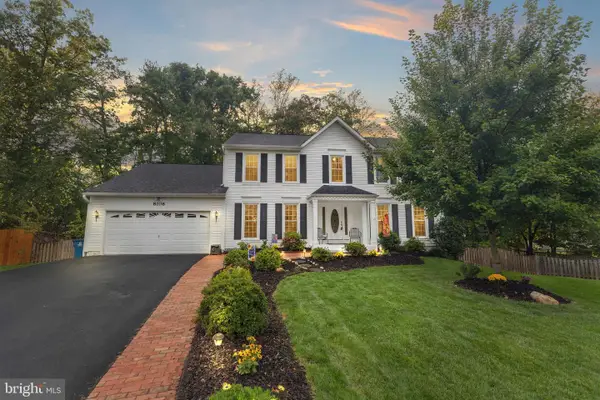 $1,071,000Active5 beds 4 baths4,255 sq. ft.
$1,071,000Active5 beds 4 baths4,255 sq. ft.8106 Oak Hollow Ct, FAIRFAX STATION, VA 22039
MLS# VAFX2263560Listed by: KW METRO CENTER
