4766 Tapestry Dr, FAIRFAX, VA 22032
Local realty services provided by:Better Homes and Gardens Real Estate Community Realty
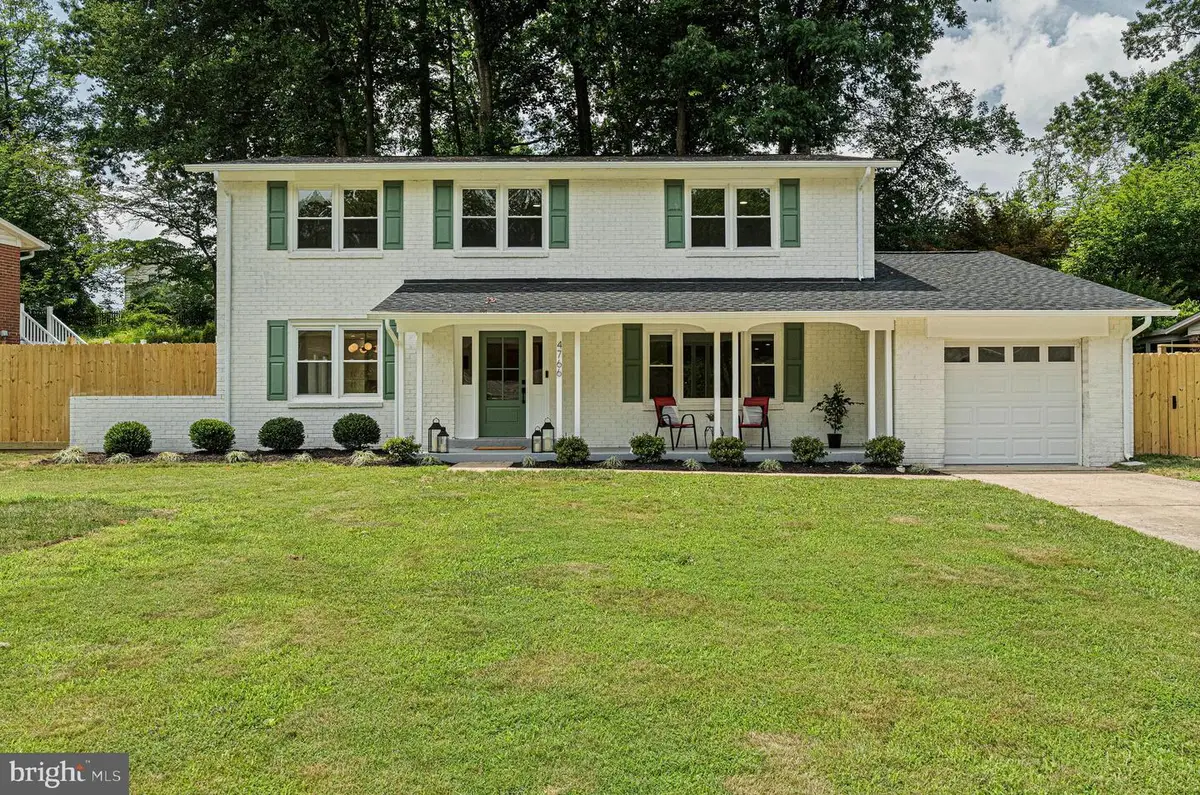
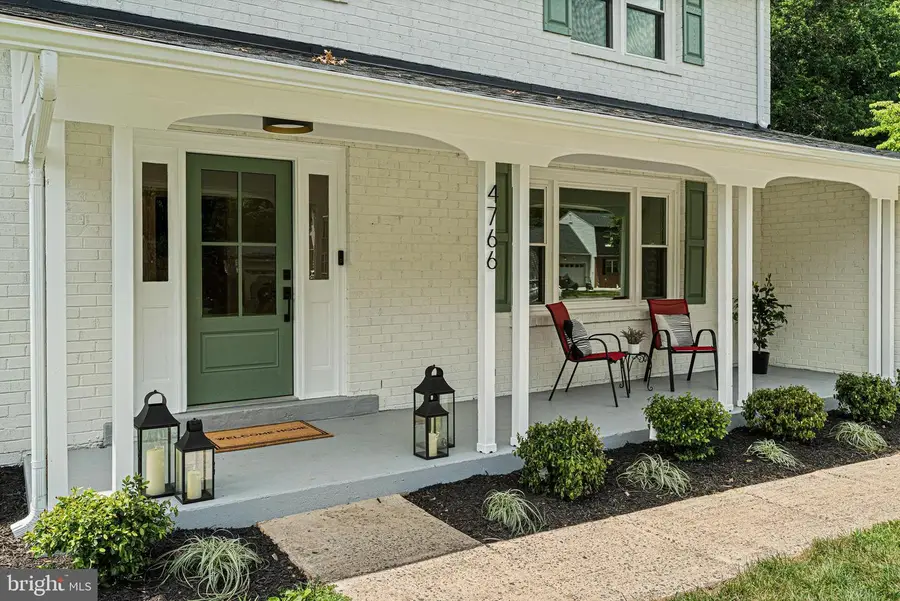
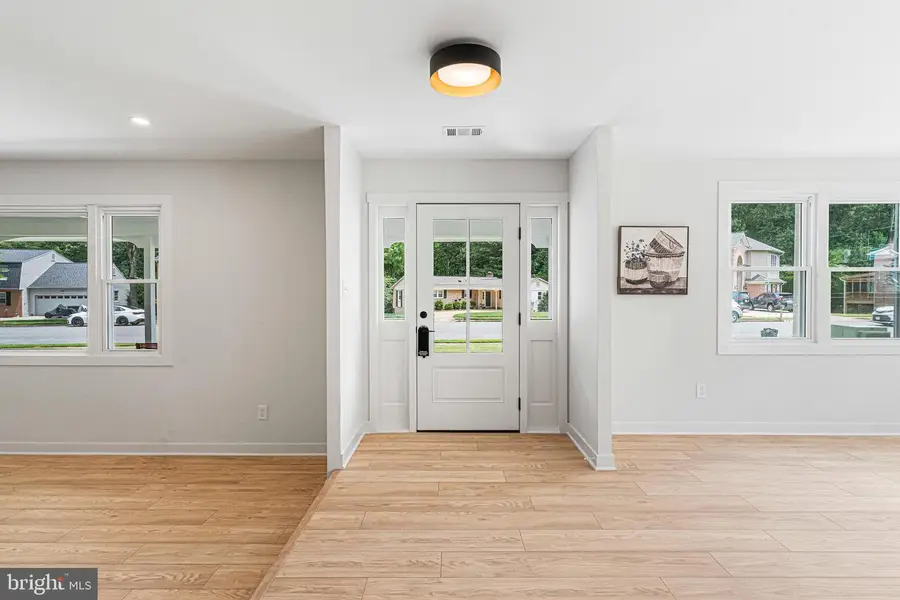
4766 Tapestry Dr,FAIRFAX, VA 22032
$800,000
- 4 Beds
- 3 Baths
- 2,046 sq. ft.
- Single family
- Pending
Listed by:rosario hall-stokes
Office:weichert, realtors
MLS#:VAFX2241794
Source:BRIGHTMLS
Price summary
- Price:$800,000
- Price per sq. ft.:$391.01
- Monthly HOA dues:$4.17
About this home
Your Dream Home awaits in Kings Park West! Step into this like-new stunner—a beautifully renovated 4-bedroom, 2.5-bath colonial with an attached garage, nestled in the highly sought-after Kings Park West community of Fairfax! From the moment you walk in, this gorgeous Essex model will win you over with its modern upgrades and timeless charm. The heart of the home is a bright, updated kitchen featuring stainless steel appliances, sparkling Quartz countertops, recessed lighting, and sleek new flooring throughout. The spacious dining room, cozy step-down living room, powder room, and dedicated laundry room make the layout both functional and fabulous. Slide open the doors and enjoy direct access to your expansive outdoor retreat. Before stepping outside, find your new personal oasis in the oversized primary bedroom, complete with dual closets and a freshly renovated en-suite bathroom that radiates luxury. Three more generously sized bedrooms and a second beautifully updated full bath complete the upper level. When weekends or holidays allow for family time or visiting guests, unwind and entertain in the large, private backyard with a sun deck and built-in firepit—perfect for summer BBQs or crisp spring evenings under the stars. New owners will enjoy the benefits of a brand new roof, HVAC system, and water heater—all replaced during the renovation. Kings Park West isn’t just a neighborhood… it’s a lifestyle. Take pleasure in nature trails around the scenic lake, multiple parks, playgrounds, tennis & sports courts, and two community pools. You'll love the easy commute with quick access to Metro bus routes, the VRE, and nearby commuter roads. Plus, you're less than a mile from the Robinson School Pyramid and George Mason University, and just around the corner from University Mall with shopping, restaurants and eateries and a movie theater. Fairfax Swimming Pool off Roberts Road, Royal Lake Park 2.3mi.
Contact an agent
Home facts
- Year built:1979
- Listing Id #:VAFX2241794
- Added:41 day(s) ago
- Updated:August 07, 2025 at 07:24 AM
Rooms and interior
- Bedrooms:4
- Total bathrooms:3
- Full bathrooms:2
- Half bathrooms:1
- Living area:2,046 sq. ft.
Heating and cooling
- Cooling:Central A/C
- Heating:Central, Electric
Structure and exterior
- Year built:1979
- Building area:2,046 sq. ft.
- Lot area:0.23 Acres
Schools
- High school:ROBINSON SECONDARY SCHOOL
- Middle school:ROBINSON SECONDARY SCHOOL
- Elementary school:LAUREL RIDGE
Utilities
- Water:Public
- Sewer:No Septic Approved, No Septic System
Finances and disclosures
- Price:$800,000
- Price per sq. ft.:$391.01
- Tax amount:$8,710 (2025)
New listings near 4766 Tapestry Dr
- New
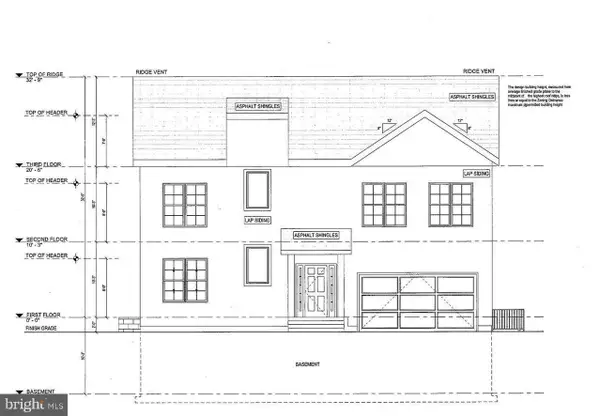 $1,649,000Active6 beds 6 baths4,574 sq. ft.
$1,649,000Active6 beds 6 baths4,574 sq. ft.4222 Lamarre Dr, FAIRFAX, VA 22030
MLS# VAFX2260088Listed by: SAMSON PROPERTIES - Open Sun, 1 to 4pmNew
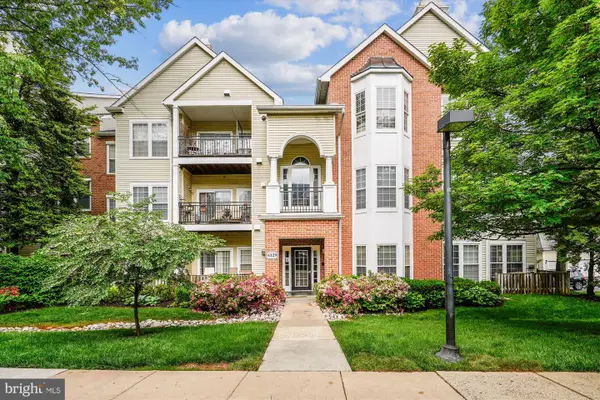 $435,000Active2 beds 2 baths1,214 sq. ft.
$435,000Active2 beds 2 baths1,214 sq. ft.4129 Fountainside Ln #202, FAIRFAX, VA 22030
MLS# VAFX2260056Listed by: SAMSON PROPERTIES - Coming Soon
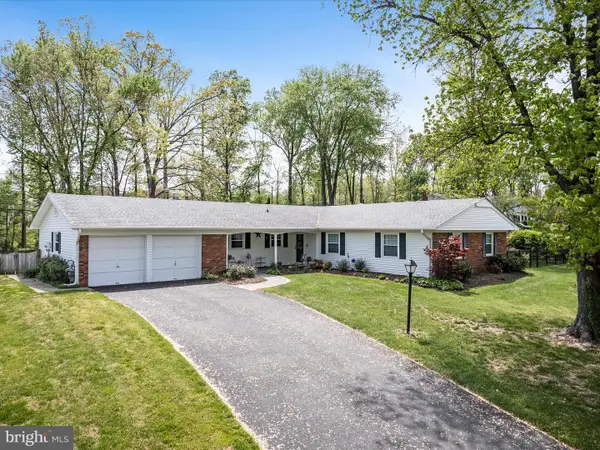 $820,000Coming Soon4 beds 2 baths
$820,000Coming Soon4 beds 2 baths13107 Melville Ln, FAIRFAX, VA 22033
MLS# VAFX2233050Listed by: DANDRIDGE REALTY GROUP, LLC - Open Sat, 2 to 4pmNew
 $574,900Active3 beds 4 baths1,820 sq. ft.
$574,900Active3 beds 4 baths1,820 sq. ft.5557 Hecate Ct, FAIRFAX, VA 22032
MLS# VAFX2259978Listed by: CENTURY 21 NEW MILLENNIUM - Coming Soon
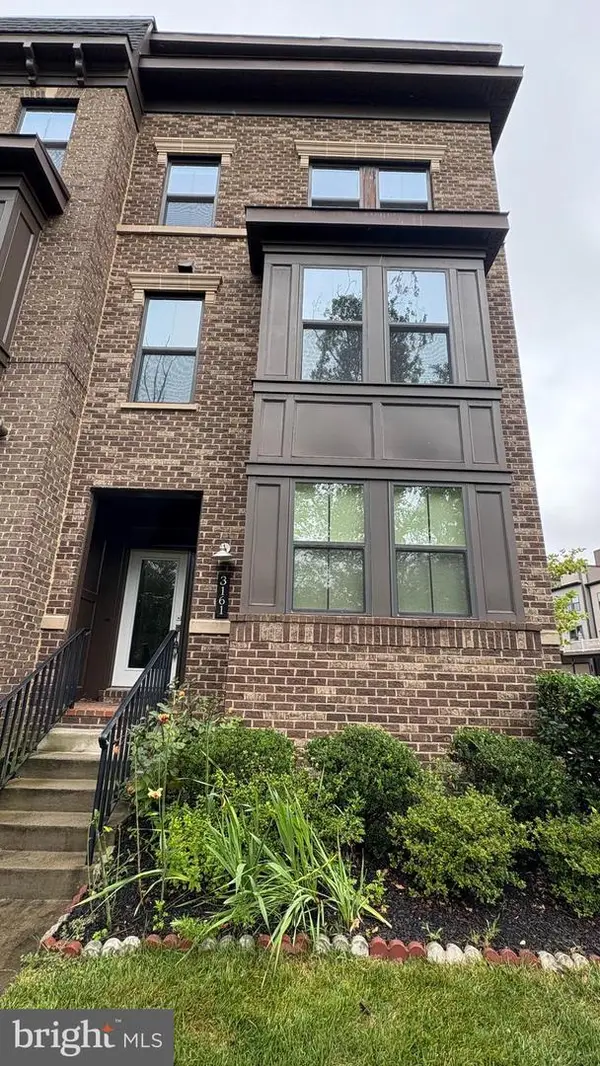 $1,085,000Coming Soon4 beds 4 baths
$1,085,000Coming Soon4 beds 4 baths3161 Virginia Bluebell Ct, FAIRFAX, VA 22031
MLS# VAFX2259550Listed by: SAMSON PROPERTIES - Open Sat, 1 to 3pmNew
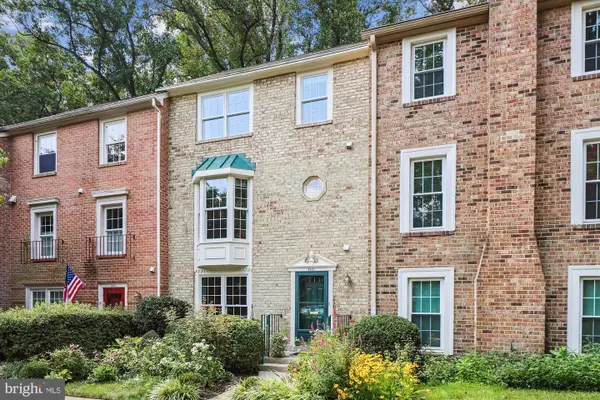 $675,000Active3 beds 4 baths2,121 sq. ft.
$675,000Active3 beds 4 baths2,121 sq. ft.4622 Briar Patch Ct, FAIRFAX, VA 22032
MLS# VAFX2253452Listed by: LONG & FOSTER REAL ESTATE, INC. - Open Sat, 12 to 3pmNew
 $395,000Active3 beds 2 baths1,123 sq. ft.
$395,000Active3 beds 2 baths1,123 sq. ft.3905 Golf Tee Ct #101, FAIRFAX, VA 22033
MLS# VAFX2252302Listed by: KW METRO CENTER - New
 $415,000Active2 beds 2 baths1,180 sq. ft.
$415,000Active2 beds 2 baths1,180 sq. ft.12217 Fairfield House Dr #102a, FAIRFAX, VA 22033
MLS# VAFX2259746Listed by: GRACE HOME REALTY & INVESTMENT - New
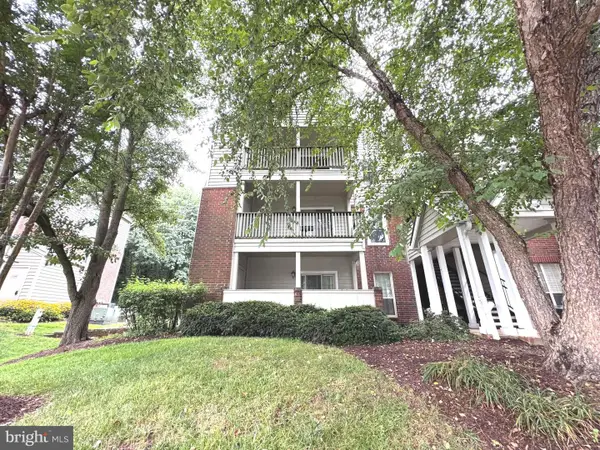 $263,000Active1 beds 1 baths564 sq. ft.
$263,000Active1 beds 1 baths564 sq. ft.12159 Penderview Ter #931, FAIRFAX, VA 22033
MLS# VAFX2259652Listed by: EVERGREEN PROPERTIES - Open Sat, 2 to 4pmNew
 $845,000Active5 beds 2 baths2,591 sq. ft.
$845,000Active5 beds 2 baths2,591 sq. ft.5122 Pommeroy Dr, FAIRFAX, VA 22032
MLS# VAFX2258712Listed by: WEICHERT, REALTORS
