9896 Becket Ct, Fairfax, VA 22032
Local realty services provided by:Better Homes and Gardens Real Estate Reserve
9896 Becket Ct,Fairfax, VA 22032
$949,500
- 4 Beds
- 3 Baths
- 2,609 sq. ft.
- Single family
- Active
Listed by:catherine b deloach
Office:long & foster real estate, inc.
MLS#:VAFX2276112
Source:BRIGHTMLS
Price summary
- Price:$949,500
- Price per sq. ft.:$363.93
About this home
Welcome to 9896 Becket Court, a Regent model in Kings Park West. This 4 bedroom, 3 full bath home has been lovingly improved for sale and it is so very nice! As you approach this home, you are likely to be greeted by dappled sunlight from the large, front-yard tree. You'll love the replaced front door and you'll love even more the freshly refinished hardwood floors that run through the entire main level of the house as well as upstairs through the bedrooms (refinished 2025 with our favorite custom stain!). The focal point of the living room is the stunning gas fireplace with beautiful tile surround. Wallpaper in the dining room and new lighting bring this dining room to life while the open kitchen with new quartz counters (2025) will make cooking and sharing meals a delight! Upstairs, you'll find three super cute bedrooms and two completely renovated full bathrooms--both remodeled in 2025. Head back down to the lower level where you'll find our favorite luxury vinyl plank flooring (2025)--this durable flooring connects beautifully with the refinished floors from the upper two levels and we just love it! This level includes the fourth bedroom, a cozy family room with access to the back yard, and the third full bathroom--an exceptional floorplan for guests and family. But wait! There's one more level in this roomy home! The fourth level is such a gem. The LVP continues on the entire level through the recreation room, office, and the super cute laundry room. Kings Park West is such a special neighborhood. There's a large lake with a 2 mile nature trail, several parks and playgrounds, tennis and sports courts, a soccer field and a KPW soccer league for the littles (seriously, so cute), 3 community pools with NO WAITING LIST, quick access to Metro bus and the VRE, and just a short distance from University Mall Theatre which has the best popcorn in Fairfax County.
Contact an agent
Home facts
- Year built:1969
- Listing ID #:VAFX2276112
- Added:3 day(s) ago
- Updated:October 28, 2025 at 01:48 PM
Rooms and interior
- Bedrooms:4
- Total bathrooms:3
- Full bathrooms:3
- Living area:2,609 sq. ft.
Heating and cooling
- Cooling:Central A/C
- Heating:Forced Air, Natural Gas
Structure and exterior
- Roof:Architectural Shingle
- Year built:1969
- Building area:2,609 sq. ft.
- Lot area:0.24 Acres
Schools
- High school:ROBINSON SECONDARY SCHOOL
- Middle school:ROBINSON SECONDARY SCHOOL
- Elementary school:LAUREL RIDGE
Utilities
- Water:Public
- Sewer:Public Sewer
Finances and disclosures
- Price:$949,500
- Price per sq. ft.:$363.93
- Tax amount:$9,342 (2025)
New listings near 9896 Becket Ct
- New
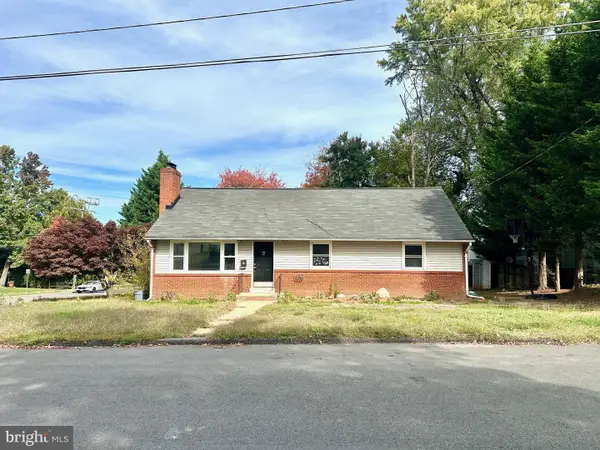 $649,900Active3 beds 2 baths1,425 sq. ft.
$649,900Active3 beds 2 baths1,425 sq. ft.10818 1st St, FAIRFAX, VA 22030
MLS# VAFC2007264Listed by: FAIRFAX REALTY OF TYSONS - Coming Soon
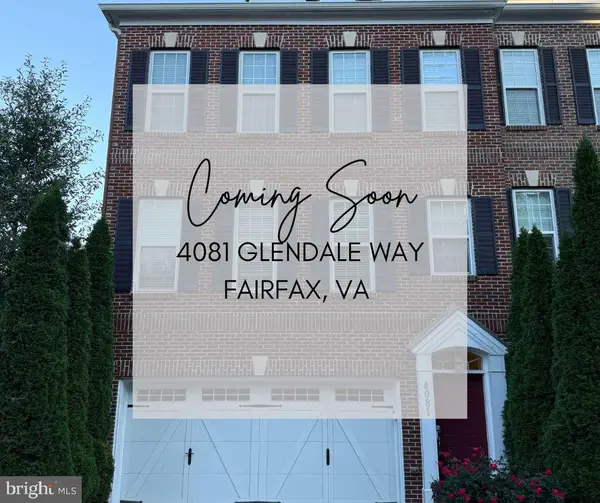 $875,000Coming Soon3 beds 4 baths
$875,000Coming Soon3 beds 4 baths4081 Glendale Way, FAIRFAX, VA 22030
MLS# VAFC2007206Listed by: PEARSON SMITH REALTY, LLC - New
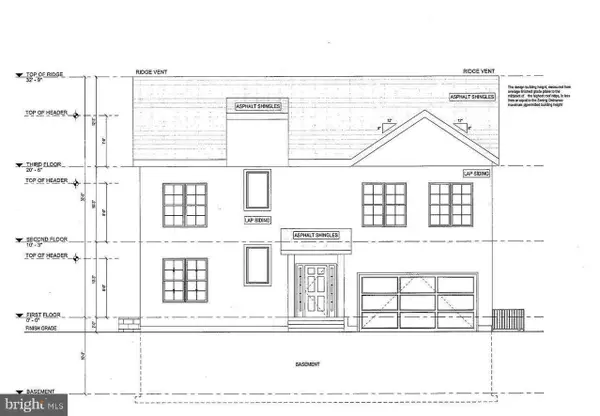 $1,549,000Active4 beds 5 baths3,200 sq. ft.
$1,549,000Active4 beds 5 baths3,200 sq. ft.4222 Lamarre Dr, FAIRFAX, VA 22030
MLS# VAFX2276394Listed by: SAMSON PROPERTIES - Coming Soon
 $1,150,000Coming Soon4 beds 4 baths
$1,150,000Coming Soon4 beds 4 baths3116 White Daisy Pl, FAIRFAX, VA 22031
MLS# VAFX2276404Listed by: CORCORAN MCENEARNEY - Coming Soon
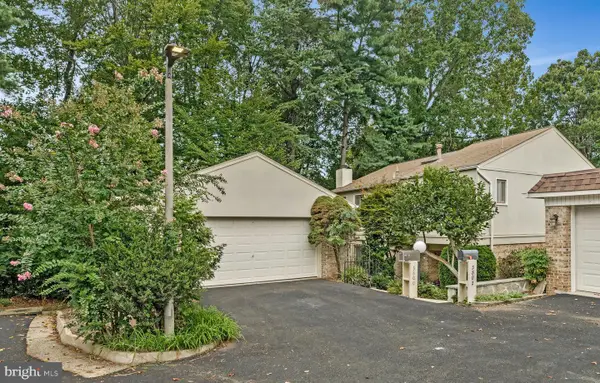 $945,000Coming Soon3 beds 4 baths
$945,000Coming Soon3 beds 4 baths3800 Hemlock Way, FAIRFAX, VA 22030
MLS# VAFC2006880Listed by: LONG & FOSTER REAL ESTATE, INC. - Coming SoonOpen Sat, 1 to 3pm
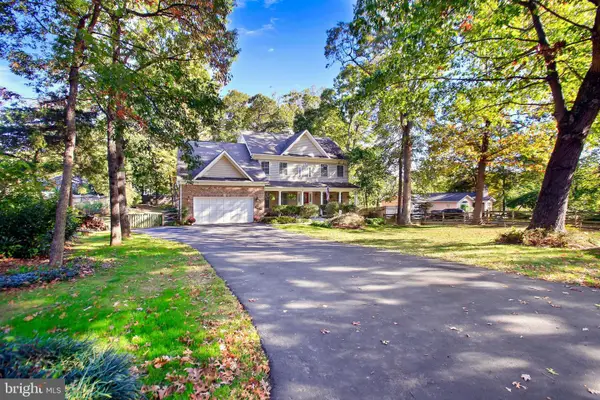 $1,350,000Coming Soon5 beds 5 baths
$1,350,000Coming Soon5 beds 5 baths11620 Leehigh Dr, FAIRFAX, VA 22030
MLS# VAFX2274970Listed by: SAMSON PROPERTIES - Open Sun, 1 to 3pmNew
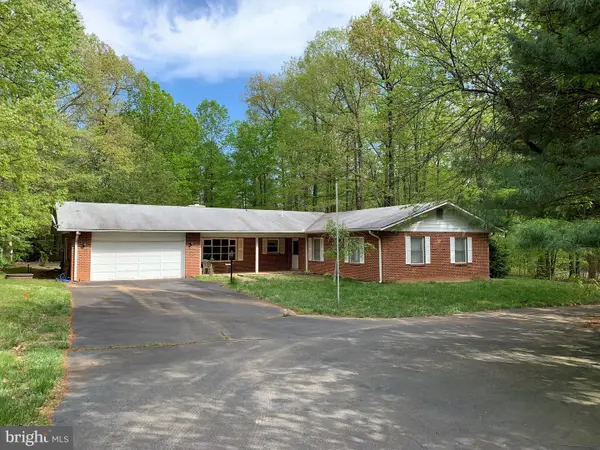 $1,100,000Active4 beds 3 baths1,904 sq. ft.
$1,100,000Active4 beds 3 baths1,904 sq. ft.4515 Shirley Gate Rd, FAIRFAX, VA 22030
MLS# VAFX2276328Listed by: CARTER REAL ESTATE, INC. - New
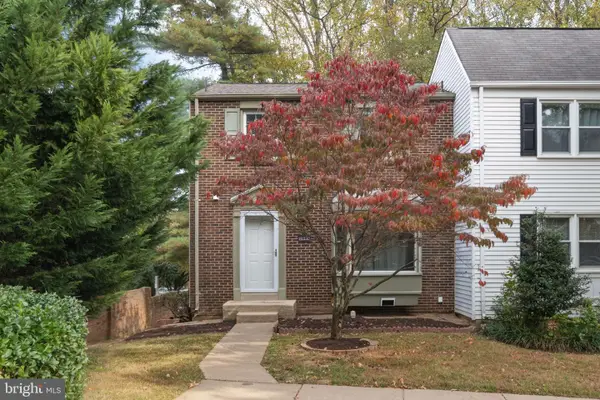 $674,900Active3 beds 4 baths1,728 sq. ft.
$674,900Active3 beds 4 baths1,728 sq. ft.2901 Everleigh Way, FAIRFAX, VA 22031
MLS# VAFX2273772Listed by: EXP REALTY, LLC - New
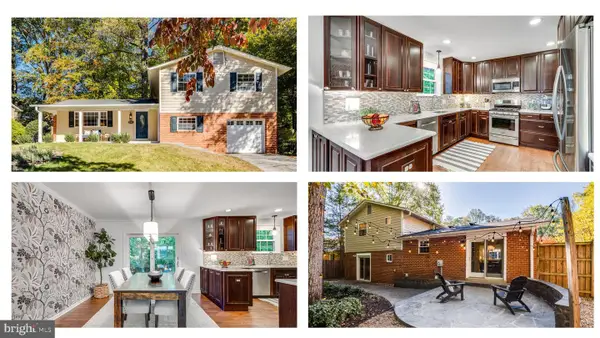 $939,500Active4 beds 3 baths2,609 sq. ft.
$939,500Active4 beds 3 baths2,609 sq. ft.5207 Stonington Dr, FAIRFAX, VA 22032
MLS# VAFX2276162Listed by: LONG & FOSTER REAL ESTATE, INC.
