5207 Stonington Dr, Fairfax, VA 22032
Local realty services provided by:Better Homes and Gardens Real Estate Community Realty
5207 Stonington Dr,Fairfax, VA 22032
$939,500
- 4 Beds
- 3 Baths
- 2,609 sq. ft.
- Single family
- Active
Listed by:catherine b deloach
Office:long & foster real estate, inc.
MLS#:VAFX2276162
Source:BRIGHTMLS
Price summary
- Price:$939,500
- Price per sq. ft.:$360.1
About this home
Welcome to 5207 Stonington Drive in Kings Park West! This four bedroom, three full bath, four level split is going to wow you from top to bottom! The main level of this home is open and bright and includes a sunny living room, open dining room with charming wallpaper accent wall, and a fully renovated and expanded kitchen. The kitchen features an especially attractive combination of wood cabinets, stone backsplash, quartz counters and stainless steel appliances. The entire main level has hand-scraped hardwood floors in a nicely grounding medium stain. Upstairs, there are three nicely sized bedrooms, and two beautifully renovated bathrooms. The primary bathroom has been expanded and includes a great medicine cabinet! We love it! The upstairs too is all hardwood--no carpet! Do you sleep hot at night? No worries! There are mini-split, ductless heat pumps in two of the upstairs rooms--a great way to keep cool at night without running the whole house AC! Down in the first of two lower levels, you'll find a terrific area for hosting guests! This level features a family room, the fourth bedroom, and the third full bath. So whether you are hosting your MIL for Thanksgiving or providing a little privacy for an older kiddo, this space offers great flexibility and usefulness. And while you think you are done, no! There is one more full level to go! The fourth level of this home offers a wide open rec room and an improved laundry area. Movie nights and popcorn are a must down there! This home has a lovely, fully fenced, yard on a cul-de-sac lot. We love the hardscaping at this house and there's even a shed! Contact your agent today to see this exceptional home or visit us at one of our two open houses this weekend (Saturday and Sunday, 1-4)! Kings Park West is such a special neighborhood. There's a large lake with a 2 mile nature trail, several parks and playgrounds, tennis and sports courts, a soccer field and a KPW soccer league for the littles (seriously, so cute), 3 community pools with NO WAITING LIST, quick access to Metro bus and the VRE, and just a short distance from University Mall Theatre which has the best popcorn in Fairfax County.
Contact an agent
Home facts
- Year built:1972
- Listing ID #:VAFX2276162
- Added:3 day(s) ago
- Updated:October 27, 2025 at 01:51 PM
Rooms and interior
- Bedrooms:4
- Total bathrooms:3
- Full bathrooms:3
- Living area:2,609 sq. ft.
Heating and cooling
- Cooling:Central A/C, Ductless/Mini-Split
- Heating:Forced Air, Natural Gas
Structure and exterior
- Roof:Architectural Shingle
- Year built:1972
- Building area:2,609 sq. ft.
- Lot area:0.27 Acres
Schools
- High school:ROBINSON SECONDARY SCHOOL
- Middle school:ROBINSON SECONDARY SCHOOL
- Elementary school:LAUREL RIDGE
Utilities
- Water:Public
- Sewer:Public Sewer
Finances and disclosures
- Price:$939,500
- Price per sq. ft.:$360.1
- Tax amount:$9,445 (2025)
New listings near 5207 Stonington Dr
- New
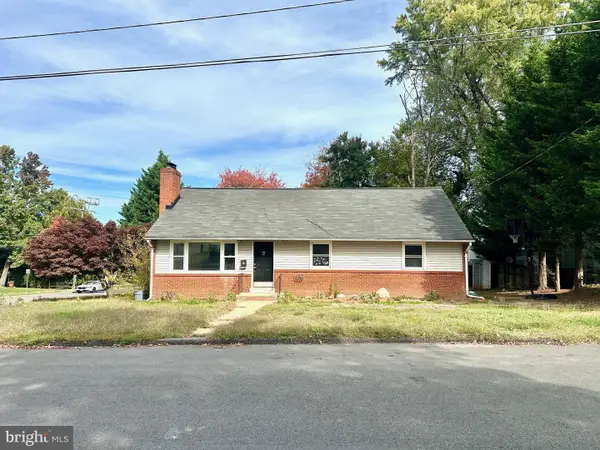 $649,900Active3 beds 2 baths1,425 sq. ft.
$649,900Active3 beds 2 baths1,425 sq. ft.10818 1st St, FAIRFAX, VA 22030
MLS# VAFC2007264Listed by: FAIRFAX REALTY OF TYSONS - Coming Soon
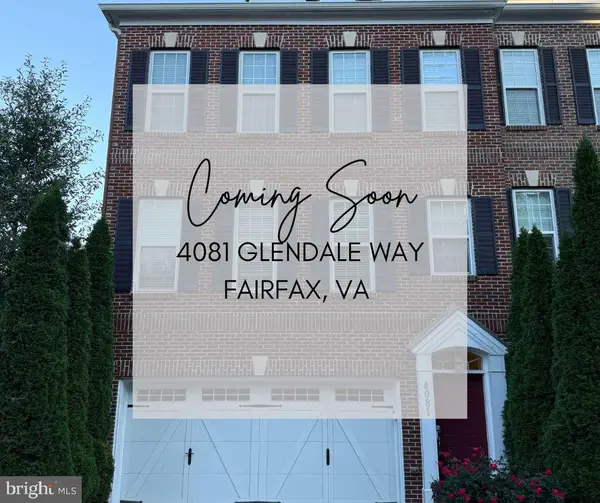 $875,000Coming Soon3 beds 4 baths
$875,000Coming Soon3 beds 4 baths4081 Glendale Way, FAIRFAX, VA 22030
MLS# VAFC2007206Listed by: PEARSON SMITH REALTY, LLC - New
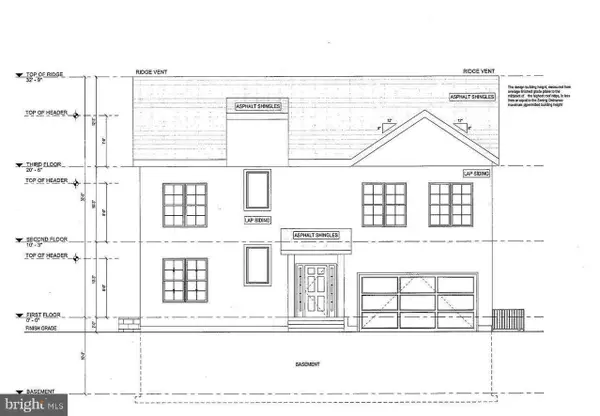 $1,549,000Active4 beds 5 baths3,200 sq. ft.
$1,549,000Active4 beds 5 baths3,200 sq. ft.4222 Lamarre Dr, FAIRFAX, VA 22030
MLS# VAFX2276394Listed by: SAMSON PROPERTIES - Coming Soon
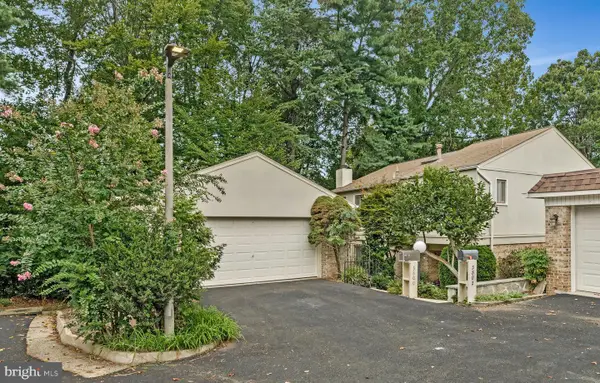 $945,000Coming Soon3 beds 4 baths
$945,000Coming Soon3 beds 4 baths3800 Hemlock Way, FAIRFAX, VA 22030
MLS# VAFC2006880Listed by: LONG & FOSTER REAL ESTATE, INC. - Coming Soon
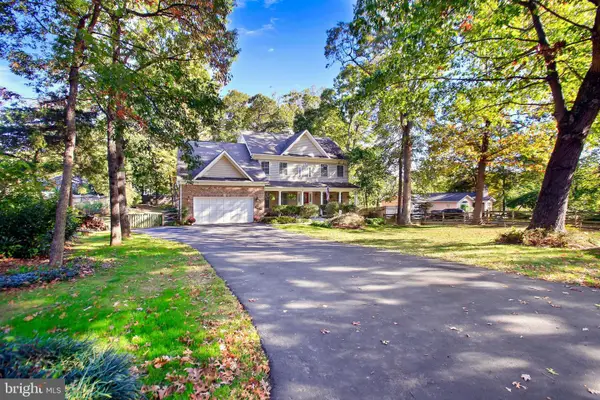 $1,350,000Coming Soon5 beds 4 baths
$1,350,000Coming Soon5 beds 4 baths11620 Leehigh Dr, FAIRFAX, VA 22030
MLS# VAFX2274970Listed by: SAMSON PROPERTIES - New
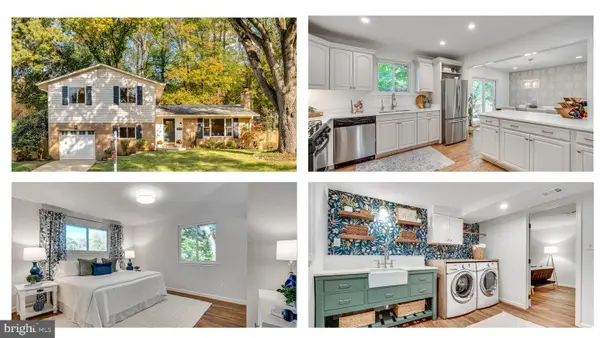 $949,500Active4 beds 3 baths2,609 sq. ft.
$949,500Active4 beds 3 baths2,609 sq. ft.9896 Becket Ct, FAIRFAX, VA 22032
MLS# VAFX2276112Listed by: LONG & FOSTER REAL ESTATE, INC. - Open Sun, 1 to 3pmNew
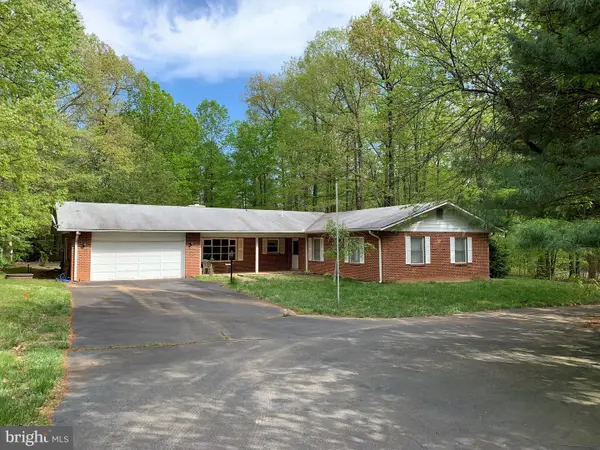 $1,100,000Active4 beds 3 baths1,904 sq. ft.
$1,100,000Active4 beds 3 baths1,904 sq. ft.4515 Shirley Gate Rd, FAIRFAX, VA 22030
MLS# VAFX2276328Listed by: CARTER REAL ESTATE, INC. - New
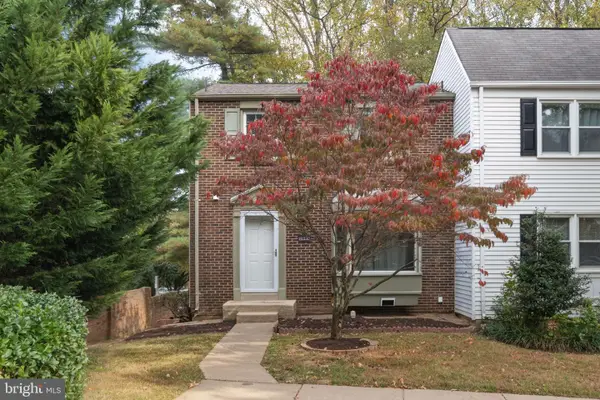 $674,900Active3 beds 4 baths1,728 sq. ft.
$674,900Active3 beds 4 baths1,728 sq. ft.2901 Everleigh Way, FAIRFAX, VA 22031
MLS# VAFX2273772Listed by: EXP REALTY, LLC - New
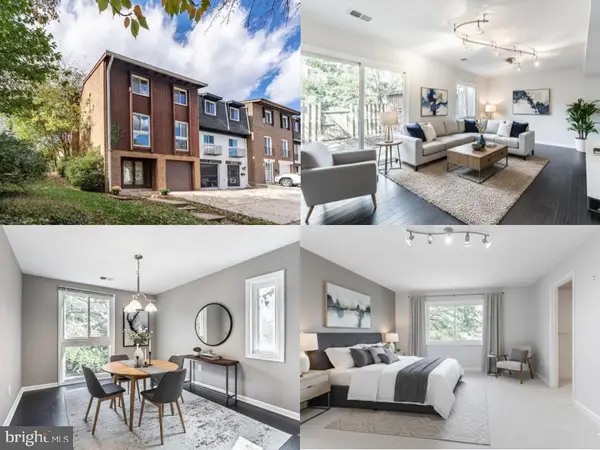 $625,000Active3 beds 3 baths1,980 sq. ft.
$625,000Active3 beds 3 baths1,980 sq. ft.3054 Mission Square Dr, FAIRFAX, VA 22031
MLS# VAFX2273436Listed by: EXP REALTY LLC
