107 W Cameron Rd, Falls Church, VA 22046
Local realty services provided by:Better Homes and Gardens Real Estate GSA Realty
107 W Cameron Rd,Falls Church, VA 22046
$959,950
- 4 Beds
- 3 Baths
- 2,145 sq. ft.
- Single family
- Active
Listed by:karin kaye morrison
Office:corcoran mcenearney
MLS#:VAFA2003300
Source:BRIGHTMLS
Price summary
- Price:$959,950
- Price per sq. ft.:$447.53
About this home
Located in the charming Greenway Downs subdivision in Falls Church City! This delightful Cape Cod has warmth and character that blends classic architecture with modern comforts, making it the perfect retreat for those seeking a cozy yet functional living space. Step inside to discover a spacious layout featuring four inviting bedrooms and 2.5 bathrooms, ideal for both relaxation and entertaining. The living room has a wood-burning fireplace, perfect for cozy evenings spent with loved ones. The beautiful hardwood and ceramic tile flooring throughout adds a touch of elegance while ensuring easy maintenance. The kitchen has stainless steel appliances, including a gas oven/range, dishwasher, and refrigerator. With a full walk-up daylight basement, there's ample space for storage as well as a large rec room. Outside, the large lot with deck offers a lovely setting for outdoor activities. Located only a short distance from the W&OD Trail, and the New Founders Row Shops & Restaurants. only 1 mile mile to East Falls Church Metro Station, the Farmers Market, The Mary Riley Styles Public Library, Cherry Hill Park, and Downtown Falls Church shops and restaurants. Easy Access to I-66, I-495, Routes 267,29, 50 & 7and short commute to Regan and dulles airpots, Washington D.C. and the Pentagon. Falls Church City School Pyramid, Meridian High School, Mount Daniel Elementary, Mary Ellen Henderson Middle School and a short stroll to Oak St Elementary. Come see all The Little City has to offer!
Contact an agent
Home facts
- Year built:1952
- Listing ID #:VAFA2003300
- Added:6 day(s) ago
- Updated:September 29, 2025 at 09:48 PM
Rooms and interior
- Bedrooms:4
- Total bathrooms:3
- Full bathrooms:2
- Half bathrooms:1
- Living area:2,145 sq. ft.
Heating and cooling
- Cooling:Central A/C
- Heating:Forced Air, Natural Gas
Structure and exterior
- Year built:1952
- Building area:2,145 sq. ft.
- Lot area:0.17 Acres
Schools
- High school:MERIDIAN
- Middle school:MARY ELLEN HENDERSON
- Elementary school:OAK STREET
Utilities
- Water:Public
- Sewer:Public Sewer
Finances and disclosures
- Price:$959,950
- Price per sq. ft.:$447.53
- Tax amount:$11,401 (2025)
New listings near 107 W Cameron Rd
- Coming Soon
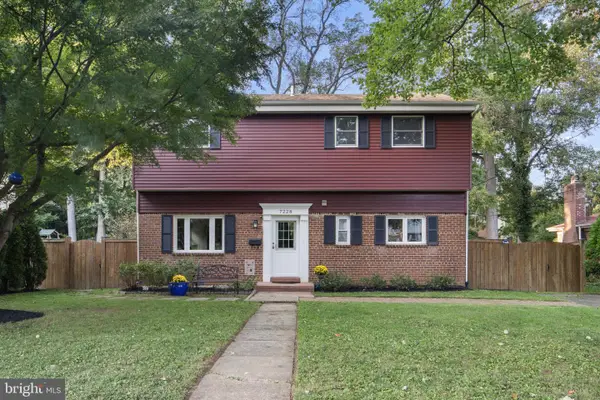 $899,000Coming Soon4 beds 2 baths
$899,000Coming Soon4 beds 2 baths7228 Arthur Dr, FALLS CHURCH, VA 22046
MLS# VAFX2269296Listed by: KW METRO CENTER - Coming Soon
 $1,999,999Coming Soon6 beds 6 baths
$1,999,999Coming Soon6 beds 6 baths7310 Hughes Ct, FALLS CHURCH, VA 22046
MLS# VAFX2269924Listed by: NATIONAL REALTY, LLC - Coming Soon
 $2,275,000Coming Soon6 beds 7 baths
$2,275,000Coming Soon6 beds 7 baths7228 Allan Ave, FALLS CHURCH, VA 22046
MLS# VAFX2269630Listed by: EXP REALTY, LLC - New
 $1,799,900Active3 beds 4 baths2,377 sq. ft.
$1,799,900Active3 beds 4 baths2,377 sq. ft.677 Park Ave, FALLS CHURCH, VA 22046
MLS# VAFA2003310Listed by: URBAN PACE POLARIS, INC. - New
 $1,400,000Active5 beds 4 baths3,994 sq. ft.
$1,400,000Active5 beds 4 baths3,994 sq. ft.997 N Sycamore St N, FALLS CHURCH, VA 22046
MLS# VAFA2003308Listed by: REAL BROKER, LLC 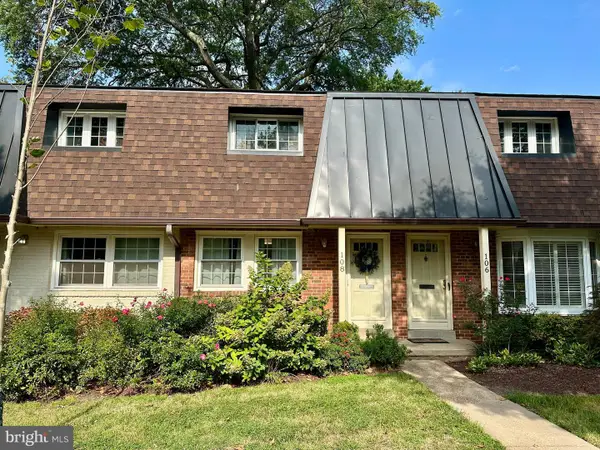 $535,000Pending2 beds 2 baths784 sq. ft.
$535,000Pending2 beds 2 baths784 sq. ft.108 W Annandale Rd, FALLS CHURCH, VA 22046
MLS# VAFA2003298Listed by: RE/MAX DISTINCTIVE REAL ESTATE, INC.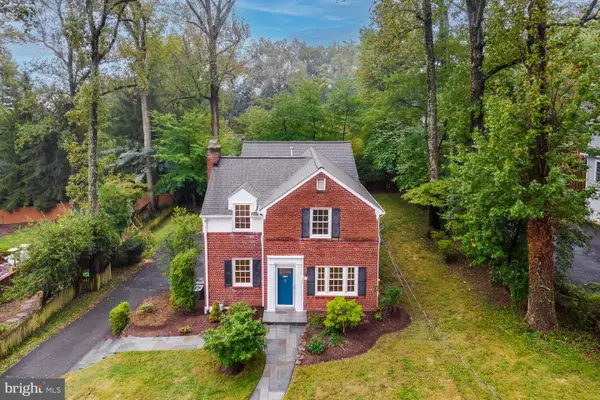 $1,350,000Pending4 beds 4 baths2,610 sq. ft.
$1,350,000Pending4 beds 4 baths2,610 sq. ft.1307 Tracy Pl, FALLS CHURCH, VA 22046
MLS# VAFA2003288Listed by: WASHINGTON FINE PROPERTIES, LLC- Coming Soon
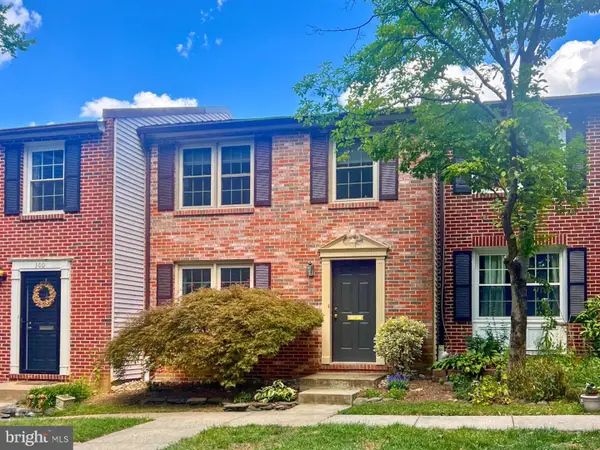 $865,000Coming Soon2 beds 3 baths
$865,000Coming Soon2 beds 3 baths298 Gundry Dr, FALLS CHURCH, VA 22046
MLS# VAFA2003272Listed by: KW METRO CENTER 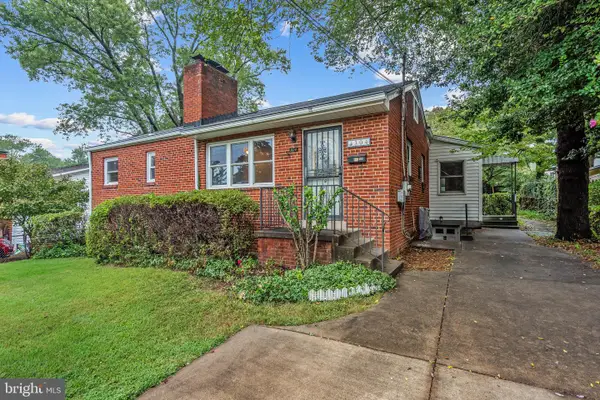 $1,200,000Active4 beds 2 baths2,779 sq. ft.
$1,200,000Active4 beds 2 baths2,779 sq. ft.304 Rollins St, FALLS CHURCH, VA 22046
MLS# VAFA2003290Listed by: WASINGER & CO PROPERTIES, LLC.
