298 Gundry Dr, Falls Church, VA 22046
Local realty services provided by:Better Homes and Gardens Real Estate Community Realty
298 Gundry Dr,Falls Church, VA 22046
$865,000
- 2 Beds
- 3 Baths
- 1,194 sq. ft.
- Townhouse
- Pending
Listed by: victoria(tori) v. mckinney, drew d. harmon
Office: kw metro center
MLS#:VAFA2003272
Source:BRIGHTMLS
Price summary
- Price:$865,000
- Price per sq. ft.:$724.46
- Monthly HOA dues:$130
About this home
🏡Welcome home to 298 Gundry Drive in the charming Cherry Hill neighborhood of Falls Church City • This delightful 2-bedroom (space for 3!), 2.5 bathroom home (space for 3rd!), is filled with classic charm and set on a great plot that overlooks a courtyard/greenery • A unique Cherry Hill Townhouse that you've never seen before - with ample opportunity to transform it into your dream townhouse in the desirable downtown Winter Hill Neighborhood • Inviting Living Spaces: The spacious living room is perfect for relaxation, featuring large windows that fill the space with natural light • The Dining Room is ideal for hosting and entertaining, and is equipped with a bay window • The Kitchen features stylish stone backsplash, beautiful wood cabinetry, and ample countertop space & pantry cabinet • From the Kitchen, enjoy the fenced-in backyard & convenient access to your assigned parking spot • A sunny foyer and updated powder room complete the main level • Upstairs, the primary bedroom provides a serene retreat with an ensuite full bath and skylight flooding the room with natural light • The second bedroom (equivalent of two bedrooms), was designed as an office & flex room by the seller/original owner - enjoy the large bedroom as it was built, or easily convert it to become the standard 3-bedroom Cherry Hill floor plan • In the Lower Level, find a blank canvas to create the basement rec room/bonus room/office space of your dreams: this space was originally unfinished by design, and offers endless potential to meet your configuration needs • Rough-in Bathroom Plumb for full or half bath • Newer Systems/Roof: NEW Roof: 2024, HVAC: 2021, & Hot Water Heater: 2020 • In the Winter Hill/Cherry Hill neighborhood, enjoy ample common grounds/green space, and cool off during the summer in the sparkling Winter Hill POOL! • Conveniently located just minutes to the East & West Falls Church METRO Stations • Easy access to commuter routes I-66, 495, Route 7 & Route 50 makes commuting to DC/Arlington/Tysons/Reston and beyond a dream! • Nearby shopping, dining, parks, and entertainment in downtown Falls Church City, including: the new Whole Foods, Founders Row, Birch & Broad, West End & more! • Falls Church City School District • Love where you live, welcome home! • One or more of the photos in this listing have been virtually staged.
Contact an agent
Home facts
- Year built:1977
- Listing ID #:VAFA2003272
- Added:57 day(s) ago
- Updated:November 15, 2025 at 09:07 AM
Rooms and interior
- Bedrooms:2
- Total bathrooms:3
- Full bathrooms:2
- Half bathrooms:1
- Living area:1,194 sq. ft.
Heating and cooling
- Cooling:Central A/C
- Heating:Electric, Forced Air
Structure and exterior
- Roof:Shingle
- Year built:1977
- Building area:1,194 sq. ft.
- Lot area:0.03 Acres
Schools
- High school:MERIDIAN
- Middle school:MARY ELLEN HENDERSON
- Elementary school:OAK STREET
Utilities
- Water:Public
- Sewer:Public Sewer
Finances and disclosures
- Price:$865,000
- Price per sq. ft.:$724.46
- Tax amount:$8,716 (2025)
New listings near 298 Gundry Dr
- Open Sat, 2 to 4pmNew
 $1,050,000Active3 beds 2 baths2,620 sq. ft.
$1,050,000Active3 beds 2 baths2,620 sq. ft.1200 Offutt Dr, FALLS CHURCH, VA 22046
MLS# VAFA2003450Listed by: COMPASS - Open Sun, 12 to 2pmNew
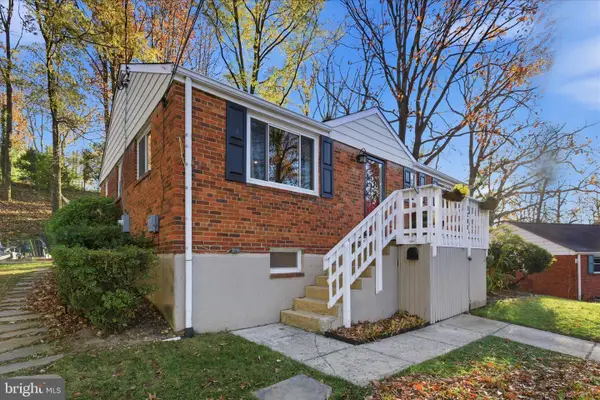 $925,000Active4 beds 2 baths1,944 sq. ft.
$925,000Active4 beds 2 baths1,944 sq. ft.7203 Arthur Dr, FALLS CHURCH, VA 22046
MLS# VAFX2279172Listed by: RLAH @PROPERTIES - New
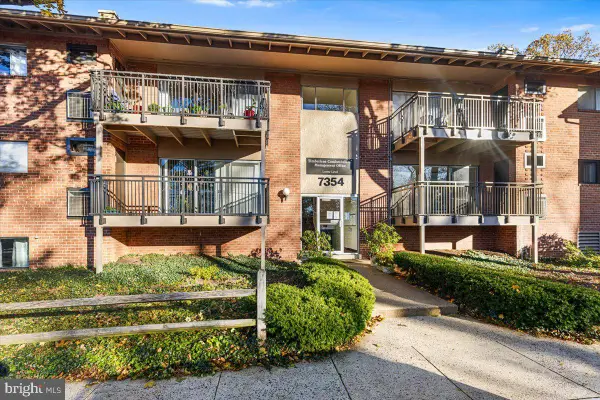 $199,978Active1 beds 1 baths666 sq. ft.
$199,978Active1 beds 1 baths666 sq. ft.7354 Route 29 #54/104, FALLS CHURCH, VA 22046
MLS# VAFX2278146Listed by: COLDWELL BANKER REALTY - Open Sun, 1 to 3pmNew
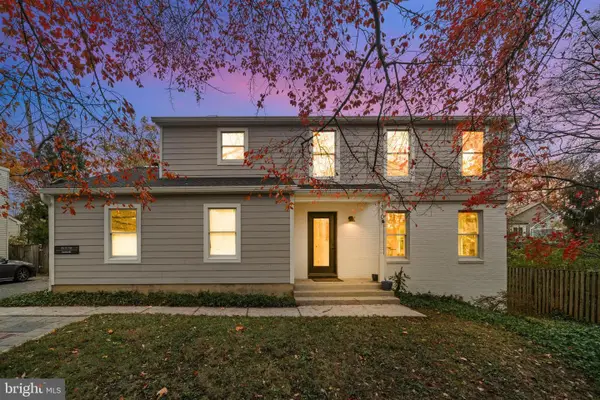 $1,250,000Active4 beds 3 baths1,859 sq. ft.
$1,250,000Active4 beds 3 baths1,859 sq. ft.310 N Oak St, FALLS CHURCH, VA 22046
MLS# VAFA2003428Listed by: REDFIN CORPORATION - Open Sat, 1 to 3pmNew
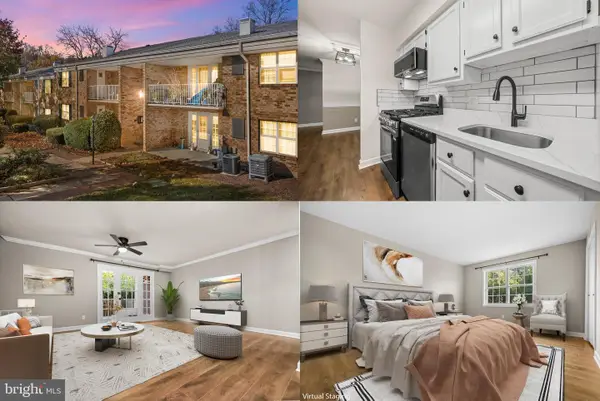 $310,000Active1 beds 1 baths824 sq. ft.
$310,000Active1 beds 1 baths824 sq. ft.1134 S Washington St #t1, FALLS CHURCH, VA 22046
MLS# VAFA2003434Listed by: REDFIN CORPORATION  $2,788,888Pending7 beds 8 baths7,898 sq. ft.
$2,788,888Pending7 beds 8 baths7,898 sq. ft.6616 Fisher Ave, FALLS CHURCH, VA 22046
MLS# VAFX2278212Listed by: INNOVATION PROPERTIES, LLC- Open Sat, 11:30am to 1pmNew
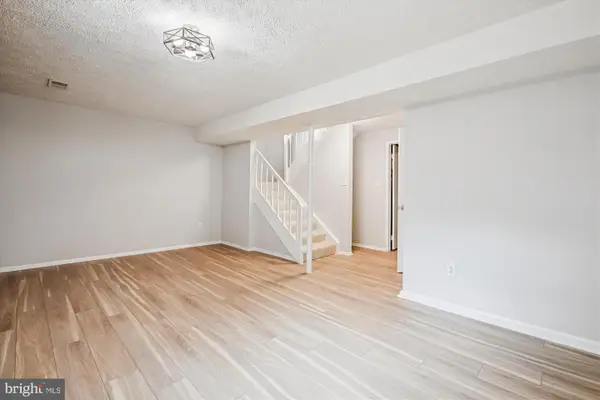 $889,000Active3 beds 3 baths2,045 sq. ft.
$889,000Active3 beds 3 baths2,045 sq. ft.209 S Virginia Ave, FALLS CHURCH, VA 22046
MLS# VAFA2003424Listed by: WEICHERT, REALTORS - Open Sun, 2 to 4pm
 $2,699,000Pending6 beds 7 baths5,815 sq. ft.
$2,699,000Pending6 beds 7 baths5,815 sq. ft.601 Timber Ln, FALLS CHURCH, VA 22046
MLS# VAFA2003282Listed by: KELLER WILLIAMS REALTY - Open Sat, 1 to 3pm
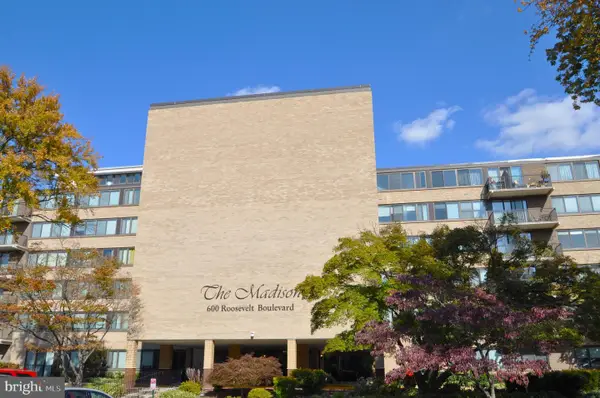 $200,000Active1 beds 1 baths841 sq. ft.
$200,000Active1 beds 1 baths841 sq. ft.600 Roosevelt Blvd #210, FALLS CHURCH, VA 22044
MLS# VAFA2003418Listed by: CORCORAN MCENEARNEY - Open Sat, 12 to 3pm
 $879,000Active2 beds 3 baths1,661 sq. ft.
$879,000Active2 beds 3 baths1,661 sq. ft.513 W Broad St #702, FALLS CHURCH, VA 22046
MLS# VAFA2003408Listed by: WEICHERT, REALTORS
