3324 Military Dr, Falls Church, VA 22044
Local realty services provided by:Better Homes and Gardens Real Estate Cassidon Realty
3324 Military Dr,Falls Church, VA 22044
$799,000
- 3 Beds
- 3 Baths
- 1,344 sq. ft.
- Single family
- Pending
Listed by: andrew s novins
Office: exp realty, llc.
MLS#:VAFX2268416
Source:BRIGHTMLS
Price summary
- Price:$799,000
- Price per sq. ft.:$594.49
About this home
Location, Location, Location! If you’re hoping to find a special setting for your home, this is it—a gem tucked on a quiet half circle on a special street. Military Drive is high above the surrounding neighborhood with sweeping views of one of Northern Virginia’s older and unspoiled verdant neighborhoods. Ravenwood Park is a close-knit community of 256 homes—lots of kids, neighborhood events, and friendly neighbors. The house boasts a completely remodeled kitchen with recessed lights and gas cooking. A screened in porch, with cathedral ceilings and an adjacent deck that overlooks the terraced gardens and the back yard which is clearly low maintenance. The bathrooms have been updated. The living room has a gas fireplace and large picture window which offers beautiful views typical of the neighborhood. The large family/recreation room, with an adjacent half bath, has access to the carport which is built structurally like a garage. The entire lower level is finished, including the laundry, utility, and storage areas, all of which have new flooring. There’s been many updates over the last five years, and the entire house is freshly painted, including the inside of closets. Close to several shopping centers, supermarkets, and restaurants, and 10 minutes to the new Mosaic District. Nearby, almost walkable at just 1.1 miles, is the Seven Corners Transit Center with direct Metro Busses to EFC Metro, Ballston Metro, Vienna Metro, Tysons Metro, and direct connections to the rest of the Metro system.
Contact an agent
Home facts
- Year built:1959
- Listing ID #:VAFX2268416
- Added:57 day(s) ago
- Updated:November 15, 2025 at 09:06 AM
Rooms and interior
- Bedrooms:3
- Total bathrooms:3
- Full bathrooms:2
- Half bathrooms:1
- Living area:1,344 sq. ft.
Heating and cooling
- Cooling:Central A/C
- Heating:Central, Forced Air, Humidifier, Natural Gas
Structure and exterior
- Year built:1959
- Building area:1,344 sq. ft.
- Lot area:0.27 Acres
Schools
- High school:JUSTICE
- Middle school:GLASGOW
- Elementary school:BAILEYS
Utilities
- Water:Public
- Sewer:Public Sewer
Finances and disclosures
- Price:$799,000
- Price per sq. ft.:$594.49
- Tax amount:$9,505 (2025)
New listings near 3324 Military Dr
- Open Sat, 2 to 4pmNew
 $1,050,000Active3 beds 2 baths2,620 sq. ft.
$1,050,000Active3 beds 2 baths2,620 sq. ft.1200 Offutt Dr, FALLS CHURCH, VA 22046
MLS# VAFA2003450Listed by: COMPASS - Open Sun, 12 to 2pmNew
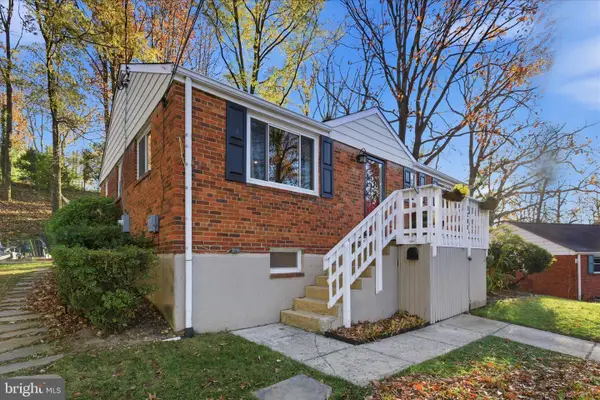 $925,000Active4 beds 2 baths1,944 sq. ft.
$925,000Active4 beds 2 baths1,944 sq. ft.7203 Arthur Dr, FALLS CHURCH, VA 22046
MLS# VAFX2279172Listed by: RLAH @PROPERTIES - New
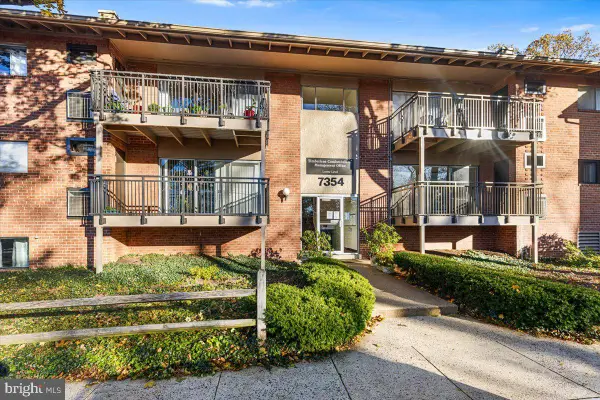 $199,978Active1 beds 1 baths666 sq. ft.
$199,978Active1 beds 1 baths666 sq. ft.7354 Route 29 #54/104, FALLS CHURCH, VA 22046
MLS# VAFX2278146Listed by: COLDWELL BANKER REALTY - Open Sun, 1 to 3pmNew
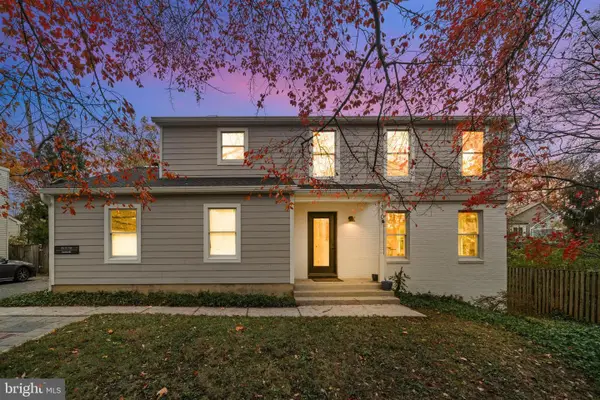 $1,250,000Active4 beds 3 baths1,859 sq. ft.
$1,250,000Active4 beds 3 baths1,859 sq. ft.310 N Oak St, FALLS CHURCH, VA 22046
MLS# VAFA2003428Listed by: REDFIN CORPORATION - Open Sat, 1 to 3pmNew
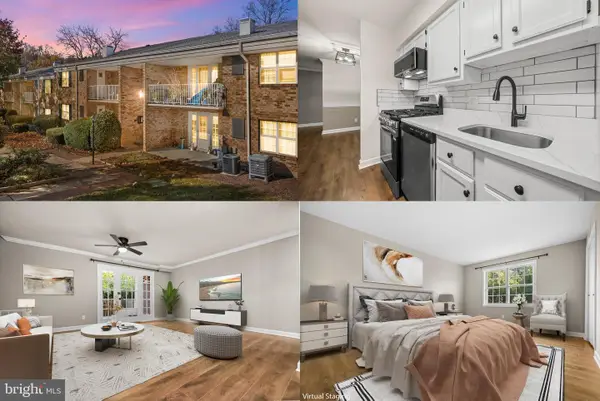 $310,000Active1 beds 1 baths824 sq. ft.
$310,000Active1 beds 1 baths824 sq. ft.1134 S Washington St #t1, FALLS CHURCH, VA 22046
MLS# VAFA2003434Listed by: REDFIN CORPORATION  $2,788,888Pending7 beds 8 baths7,898 sq. ft.
$2,788,888Pending7 beds 8 baths7,898 sq. ft.6616 Fisher Ave, FALLS CHURCH, VA 22046
MLS# VAFX2278212Listed by: INNOVATION PROPERTIES, LLC- Open Sat, 11:30am to 1pmNew
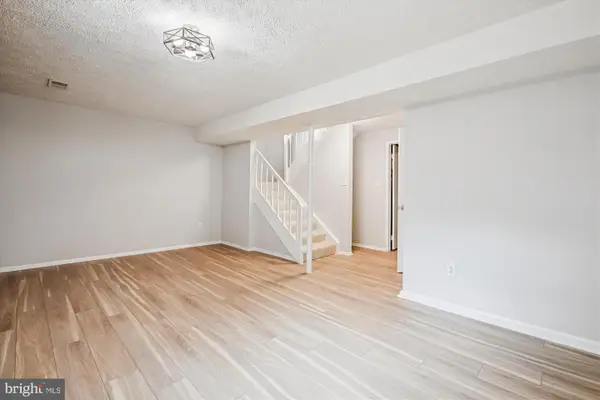 $889,000Active3 beds 3 baths2,045 sq. ft.
$889,000Active3 beds 3 baths2,045 sq. ft.209 S Virginia Ave, FALLS CHURCH, VA 22046
MLS# VAFA2003424Listed by: WEICHERT, REALTORS - Open Sun, 2 to 4pm
 $2,699,000Pending6 beds 7 baths5,815 sq. ft.
$2,699,000Pending6 beds 7 baths5,815 sq. ft.601 Timber Ln, FALLS CHURCH, VA 22046
MLS# VAFA2003282Listed by: KELLER WILLIAMS REALTY - Open Sat, 1 to 3pm
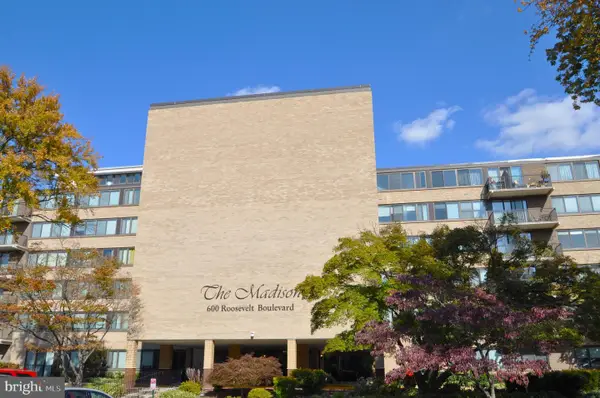 $200,000Active1 beds 1 baths841 sq. ft.
$200,000Active1 beds 1 baths841 sq. ft.600 Roosevelt Blvd #210, FALLS CHURCH, VA 22044
MLS# VAFA2003418Listed by: CORCORAN MCENEARNEY - Open Sat, 12 to 3pm
 $879,000Active2 beds 3 baths1,661 sq. ft.
$879,000Active2 beds 3 baths1,661 sq. ft.513 W Broad St #702, FALLS CHURCH, VA 22046
MLS# VAFA2003408Listed by: WEICHERT, REALTORS
