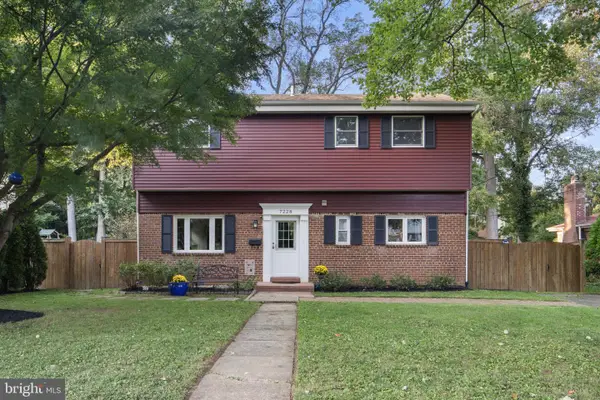505 Randolph St, Falls Church, VA 22046
Local realty services provided by:Better Homes and Gardens Real Estate Cassidon Realty
Listed by:robin l wolters
Office:coldwell banker realty
MLS#:VAFA2003116
Source:BRIGHTMLS
Sorry, we are unable to map this address
Price summary
- Price:$939,000
About this home
Price Adjustment! Falls Church City! Totally Renovated 4 Bedroom, 2 Full Baths, 1500 Sq ft, Charming Cape Cod in Virginia Forest! A gardeners delight! Step from curb to enchanting garden of flowers into the front door and separate foyer. Relax in the cozy living room that flows into the formal dining room! Light and bright with large windows! Whip up gourmet meals in the show-stopping kitchen featuring ceramic floors, quartz countertops, white cabinetry, stainless steel appliances, and abundant natural light overlooking your private backyard oasis. Enjoy seamless indoor-outdoor living with a spacious family room that opens to a stunning brick patio—ideal for summer gatherings, barbecues, or quiet mornings surrounded by lush gardens and mature trees. The fully fenced 1/4 acre yard offers raised, fenced garden beds, an upgraded shed, and plenty of space for pets. Two bedrooms, and a renovated full bath on the main level plus main level Laundry. Upper level has two additional bedrooms with a renovated bath with a skylight. Lots of closet space and storage within the home. Walk to top-rated schools, parks, restaurants, and shopping. Commuters will love being just minutes from both East and West Falls Church Metro stations. New Roof !
Contact an agent
Home facts
- Year built:1942
- Listing ID #:VAFA2003116
- Added:77 day(s) ago
- Updated:October 01, 2025 at 05:37 AM
Rooms and interior
- Bedrooms:4
- Total bathrooms:2
- Full bathrooms:2
Heating and cooling
- Cooling:Central A/C
- Heating:Forced Air, Natural Gas
Structure and exterior
- Year built:1942
Schools
- High school:MERIDIAN
- Middle school:MARY ELLEN HENDERSON
- Elementary school:OAK STREET
Utilities
- Water:Public
- Sewer:Public Sewer
Finances and disclosures
- Price:$939,000
- Tax amount:$10,659 (2025)
New listings near 505 Randolph St
- New
 $445,000Active1 beds 1 baths760 sq. ft.
$445,000Active1 beds 1 baths760 sq. ft.255 W. Falls Station Blvd #806, FALLS CHURCH, VA 22046
MLS# VAFA2003200Listed by: HOFFMAN REALTY - Open Sun, 1 to 3pmNew
 $1,145,000Active3 beds 2 baths1,475 sq. ft.
$1,145,000Active3 beds 2 baths1,475 sq. ft.255 W. Falls Station Blvd #607, FALLS CHURCH, VA 22046
MLS# VAFA2003202Listed by: HOFFMAN REALTY - New
 $945,000Active2 beds 2 baths1,210 sq. ft.
$945,000Active2 beds 2 baths1,210 sq. ft.255 W. Falls Station Blvd #911, FALLS CHURCH, VA 22046
MLS# VAFA2003194Listed by: HOFFMAN REALTY - New
 $674,000Active2 beds 2 baths900 sq. ft.
$674,000Active2 beds 2 baths900 sq. ft.255 W. Falls Station Blvd #1004, FALLS CHURCH, VA 22046
MLS# VAFA2003196Listed by: HOFFMAN REALTY - Coming Soon
 $899,000Coming Soon4 beds 2 baths
$899,000Coming Soon4 beds 2 baths7228 Arthur Dr, FALLS CHURCH, VA 22046
MLS# VAFX2269296Listed by: KW METRO CENTER - Coming Soon
 $1,999,999Coming Soon6 beds 6 baths
$1,999,999Coming Soon6 beds 6 baths7310 Hughes Ct, FALLS CHURCH, VA 22046
MLS# VAFX2269924Listed by: NATIONAL REALTY, LLC - Coming Soon
 $2,275,000Coming Soon6 beds 7 baths
$2,275,000Coming Soon6 beds 7 baths7228 Allan Ave, FALLS CHURCH, VA 22046
MLS# VAFX2269630Listed by: EXP REALTY, LLC - New
 $1,799,900Active3 beds 4 baths2,377 sq. ft.
$1,799,900Active3 beds 4 baths2,377 sq. ft.677 Park Ave, FALLS CHURCH, VA 22046
MLS# VAFA2003310Listed by: URBAN PACE POLARIS, INC. - New
 $1,400,000Active5 beds 4 baths3,994 sq. ft.
$1,400,000Active5 beds 4 baths3,994 sq. ft.997 N Sycamore St N, FALLS CHURCH, VA 22046
MLS# VAFA2003308Listed by: REAL BROKER, LLC - New
 $959,950Active4 beds 3 baths2,145 sq. ft.
$959,950Active4 beds 3 baths2,145 sq. ft.107 W Cameron Rd, FALLS CHURCH, VA 22046
MLS# VAFA2003300Listed by: CORCORAN MCENEARNEY
