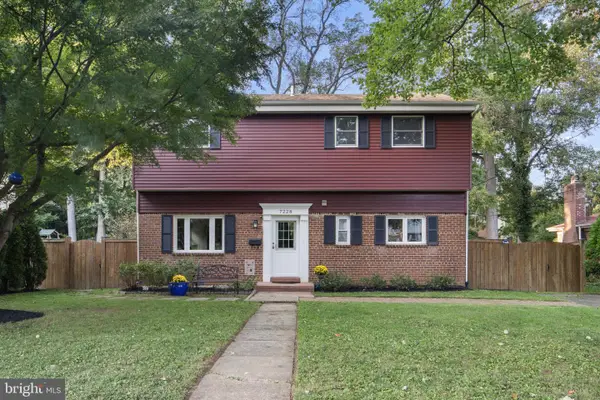611 Oak Haven Dr, Falls Church, VA 22046
Local realty services provided by:Better Homes and Gardens Real Estate Murphy & Co.
611 Oak Haven Dr,Falls Church, VA 22046
$1,996,000
- 5 Beds
- 5 Baths
- 5,014 sq. ft.
- Single family
- Pending
Listed by:jonathan minerick
Office:homecoin.com
MLS#:VAFA2003144
Source:BRIGHTMLS
Price summary
- Price:$1,996,000
- Price per sq. ft.:$398.09
About this home
You’ve found your new Falls Church City house in this stunning and quality-built custom home nestled at the end of an Oak Haven cul-de-sac. Contemporary design blends with classic colonial living making this home great for entertaining but also loaded with features for real life living – aka lots of storage! This spacious 5,000+ sf home features 5BR/4.5BA in an airy and open concept layout. The main level has hardwood flooring with a two-story entry foyer, large dining room, Eat-in Kitchen w/a breakfast bar/stainless appliances/granite countertops/pantry which is open to the Living Room w/gas fireplace & ceiling fan. This floor also has another open gathering space with doors to the spacious backyard and patio/deck, an ensuite guest bedroom, office, wine bar, mudroom with double closets, and a half bath. The second floor has the large master suite with a bedroom, sitting room, huge custom closet, double linen closets, and bathroom with a double size shower and large soaking tub. The other three bedrooms have a shared hallway bathroom and one ensuite bathroom. There is another large open loft area for great versatile space. The Laundry room is also on the second floor. The fully fenced backyard has a huge patio, built in 2023 and surrounded by a lush landscape highlighted at night with integrated lighting. Other features include Elfa storage and closet systems, solid wood doors w/custom moldings, plantation shutters and window coverings, 4 large wall mounted TVs which convey, a 17KW home generator, and an electric car charging station. Also, the house sits atop a full crawl space basement which adds over 2000sf of storage. All of this and more convenient to the Metro, W & OD Trail, FCC farmers market, parks, and the highly rated Falls Church City schools. This home is a gem and you know what they say, location, location, location and this house has it in spades…
Contact an agent
Home facts
- Year built:2011
- Listing ID #:VAFA2003144
- Added:74 day(s) ago
- Updated:October 01, 2025 at 07:32 AM
Rooms and interior
- Bedrooms:5
- Total bathrooms:5
- Full bathrooms:4
- Half bathrooms:1
- Living area:5,014 sq. ft.
Heating and cooling
- Cooling:Central A/C
- Heating:Electric, Heat Pump(s), Natural Gas
Structure and exterior
- Roof:Architectural Shingle
- Year built:2011
- Building area:5,014 sq. ft.
- Lot area:0.25 Acres
Utilities
- Water:Public
- Sewer:Public Sewer
Finances and disclosures
- Price:$1,996,000
- Price per sq. ft.:$398.09
- Tax amount:$19,799 (2025)
New listings near 611 Oak Haven Dr
- New
 $445,000Active1 beds 1 baths760 sq. ft.
$445,000Active1 beds 1 baths760 sq. ft.255 W. Falls Station Blvd #806, FALLS CHURCH, VA 22046
MLS# VAFA2003200Listed by: HOFFMAN REALTY - Open Sun, 1 to 3pmNew
 $1,145,000Active3 beds 2 baths1,475 sq. ft.
$1,145,000Active3 beds 2 baths1,475 sq. ft.255 W. Falls Station Blvd #607, FALLS CHURCH, VA 22046
MLS# VAFA2003202Listed by: HOFFMAN REALTY - New
 $945,000Active2 beds 2 baths1,210 sq. ft.
$945,000Active2 beds 2 baths1,210 sq. ft.255 W. Falls Station Blvd #911, FALLS CHURCH, VA 22046
MLS# VAFA2003194Listed by: HOFFMAN REALTY - New
 $674,000Active2 beds 2 baths900 sq. ft.
$674,000Active2 beds 2 baths900 sq. ft.255 W. Falls Station Blvd #1004, FALLS CHURCH, VA 22046
MLS# VAFA2003196Listed by: HOFFMAN REALTY - Coming Soon
 $899,000Coming Soon4 beds 2 baths
$899,000Coming Soon4 beds 2 baths7228 Arthur Dr, FALLS CHURCH, VA 22046
MLS# VAFX2269296Listed by: KW METRO CENTER - Coming Soon
 $1,999,999Coming Soon6 beds 6 baths
$1,999,999Coming Soon6 beds 6 baths7310 Hughes Ct, FALLS CHURCH, VA 22046
MLS# VAFX2269924Listed by: NATIONAL REALTY, LLC - Coming Soon
 $2,275,000Coming Soon6 beds 7 baths
$2,275,000Coming Soon6 beds 7 baths7228 Allan Ave, FALLS CHURCH, VA 22046
MLS# VAFX2269630Listed by: EXP REALTY, LLC - New
 $1,799,900Active3 beds 4 baths2,377 sq. ft.
$1,799,900Active3 beds 4 baths2,377 sq. ft.677 Park Ave, FALLS CHURCH, VA 22046
MLS# VAFA2003310Listed by: URBAN PACE POLARIS, INC. - New
 $1,400,000Active5 beds 4 baths3,994 sq. ft.
$1,400,000Active5 beds 4 baths3,994 sq. ft.997 N Sycamore St N, FALLS CHURCH, VA 22046
MLS# VAFA2003308Listed by: REAL BROKER, LLC - New
 $959,950Active4 beds 3 baths2,145 sq. ft.
$959,950Active4 beds 3 baths2,145 sq. ft.107 W Cameron Rd, FALLS CHURCH, VA 22046
MLS# VAFA2003300Listed by: CORCORAN MCENEARNEY
