7602 Savannah St #204, Falls Church, VA 22043
Local realty services provided by:Better Homes and Gardens Real Estate Reserve
7602 Savannah St #204,Falls Church, VA 22043
$235,000
- 1 Beds
- 1 Baths
- 621 sq. ft.
- Condominium
- Active
Listed by:ann e romer
Office:weichert, realtors
MLS#:VAFX2277184
Source:BRIGHTMLS
Price summary
- Price:$235,000
- Price per sq. ft.:$378.42
About this home
Welcome to this beautifully updated 2nd floor, sunny condo located in the heart of Falls Church. The living & dining area is flooded with natural light from the large sliding glass door to the private balcony overlooking a nice mix of grass and trees. This is the perfect setting for relaxing or entertaining!!
This 1 bedroom boasts a brand NEW kitchen with full-height crisp white cabinetry, NEW stainless appliances, and NEW quartz counters. You'll love the NEW GE gas stove with grill, and the 25" stainless sink makes it easy to clean larger items. The bedroom offers a walk-in closet and a ceiling fan. The bath was recently refreshed with a new vanity, counter, sink, faucet, and mirror. The tub features a 24x12 tiled surround, and this attractive unit was freshly painted throughout
The mechanicals include a 2002 Bryant gas furnace, and a 2017 quality 2-ton Ameristar/National Comfort A/C. The lower level includes a large laundry room plus a storage room with an assigned storage cage. You'll have 1 assigned parking space, #104, and 1 permanent guest pass for an additional vehicle.
You only pay for electricity & internet, since the $442 condo fee includes gas, water, heat, community pool, dog run, and picnic area. Total yearly taxes are $2,788.There is an on-site manager, plus off-site property management. Nearby FFCX County Jefferson Park is a 4 minute drive or an easy walk. There you will enjoy 18 holes of mini-golf, tennis, basketball, and a lovely 9 hole executive golf course. The Mosaic District is 1.7 miles, and this awesome location is super convenient to Rte 29, Rte50, I-495 and I-66.
Contact an agent
Home facts
- Year built:1965
- Listing ID #:VAFX2277184
- Added:3 day(s) ago
- Updated:November 03, 2025 at 04:44 PM
Rooms and interior
- Bedrooms:1
- Total bathrooms:1
- Full bathrooms:1
- Living area:621 sq. ft.
Heating and cooling
- Cooling:Central A/C
- Heating:Forced Air, Natural Gas
Structure and exterior
- Year built:1965
- Building area:621 sq. ft.
Schools
- High school:MCLEAN
- Middle school:LONGFELLOW
- Elementary school:TIMBER LANE
Utilities
- Water:Public
- Sewer:Public Sewer
Finances and disclosures
- Price:$235,000
- Price per sq. ft.:$378.42
- Tax amount:$2,788 (2025)
New listings near 7602 Savannah St #204
- New
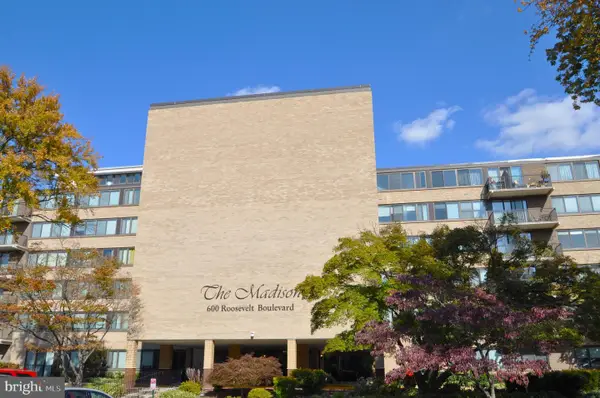 $200,000Active1 beds 1 baths841 sq. ft.
$200,000Active1 beds 1 baths841 sq. ft.600 Roosevelt Blvd #210, FALLS CHURCH, VA 22044
MLS# VAFA2003418Listed by: CORCORAN MCENEARNEY - New
 $879,000Active2 beds 3 baths1,661 sq. ft.
$879,000Active2 beds 3 baths1,661 sq. ft.513 W Broad St #702, FALLS CHURCH, VA 22046
MLS# VAFA2003408Listed by: WEICHERT, REALTORS - New
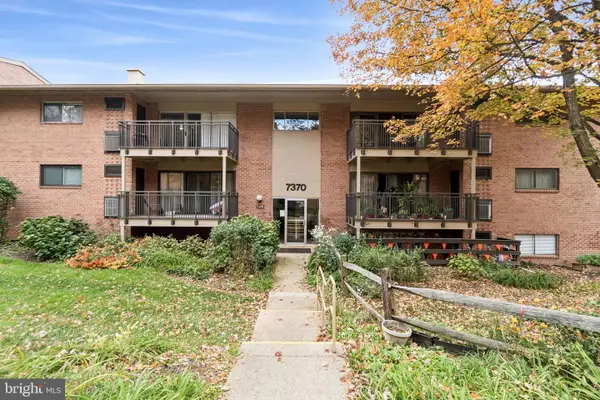 $290,000Active2 beds 1 baths894 sq. ft.
$290,000Active2 beds 1 baths894 sq. ft.7370 Lee Hwy #204, FALLS CHURCH, VA 22046
MLS# VAFX2275836Listed by: EXP REALTY, LLC - Coming Soon
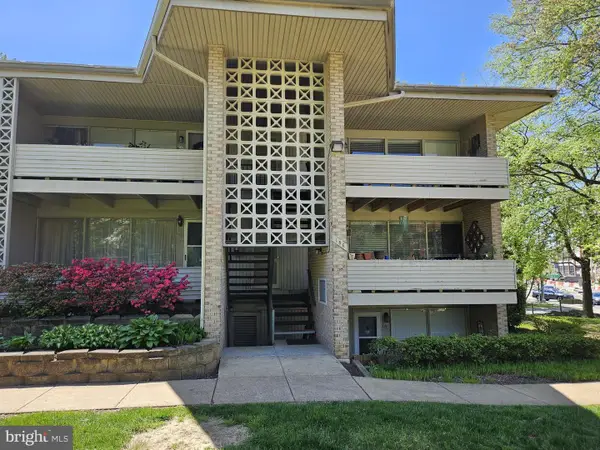 $289,900Coming Soon1 beds 1 baths
$289,900Coming Soon1 beds 1 baths156 Haycock Rd #a-6, FALLS CHURCH, VA 22046
MLS# VAFA2003366Listed by: PREMIERE PROPERTY MANAGEMENT, LLC - Coming Soon
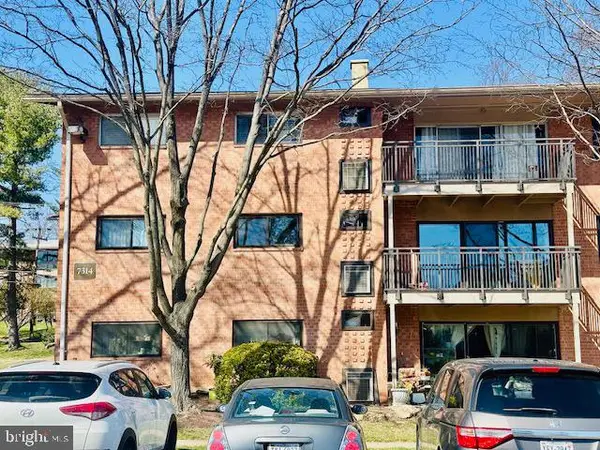 $289,900Coming Soon2 beds 1 baths
$289,900Coming Soon2 beds 1 baths7314 Route 29 #14/103, FALLS CHURCH, VA 22046
MLS# VAFX2276426Listed by: SPRING HILL REAL ESTATE, LLC. - New
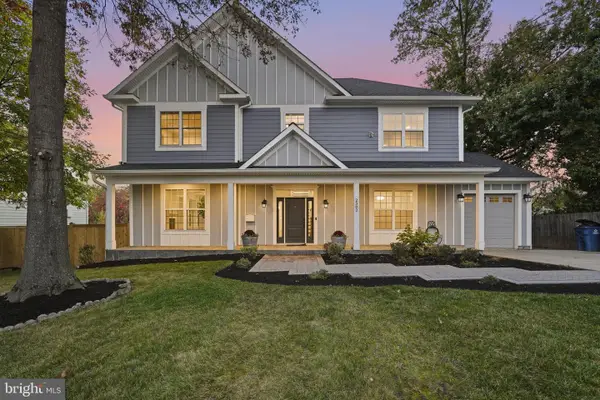 $1,938,000Active5 beds 5 baths4,343 sq. ft.
$1,938,000Active5 beds 5 baths4,343 sq. ft.2302 Westmoreland St, FALLS CHURCH, VA 22046
MLS# VAFX2275958Listed by: KELLER WILLIAMS REALTY  $205,000Pending1 beds 1 baths844 sq. ft.
$205,000Pending1 beds 1 baths844 sq. ft.600 Roosevelt Blvd #314, FALLS CHURCH, VA 22044
MLS# VAFA2003360Listed by: KW METRO CENTER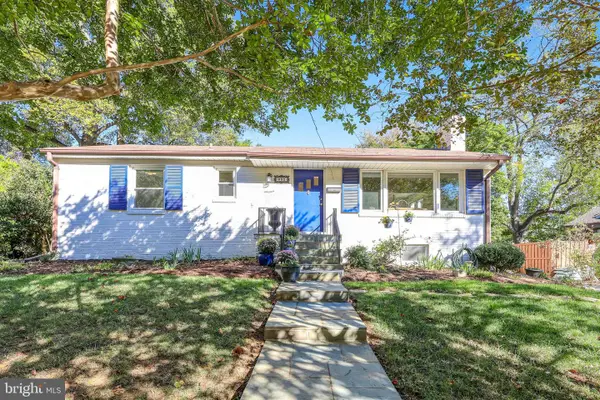 $1,075,000Pending4 beds 2 baths2,300 sq. ft.
$1,075,000Pending4 beds 2 baths2,300 sq. ft.602 Randolph St, FALLS CHURCH, VA 22046
MLS# VAFA2003312Listed by: KELLER WILLIAMS REALTY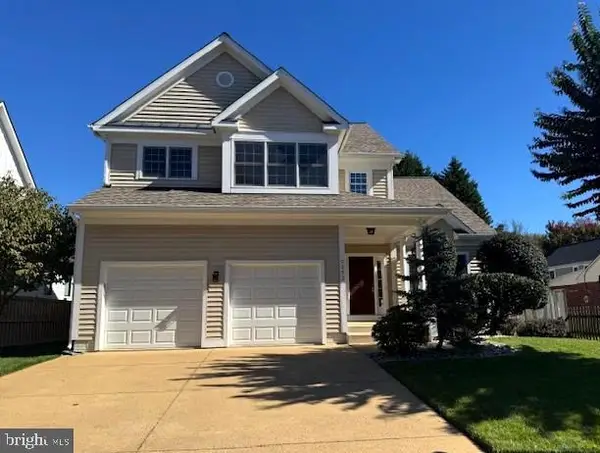 $1,650,000Pending5 beds 4 baths3,750 sq. ft.
$1,650,000Pending5 beds 4 baths3,750 sq. ft.2353 Conifer Ln, FALLS CHURCH, VA 22046
MLS# VAFX2274890Listed by: KW UNITED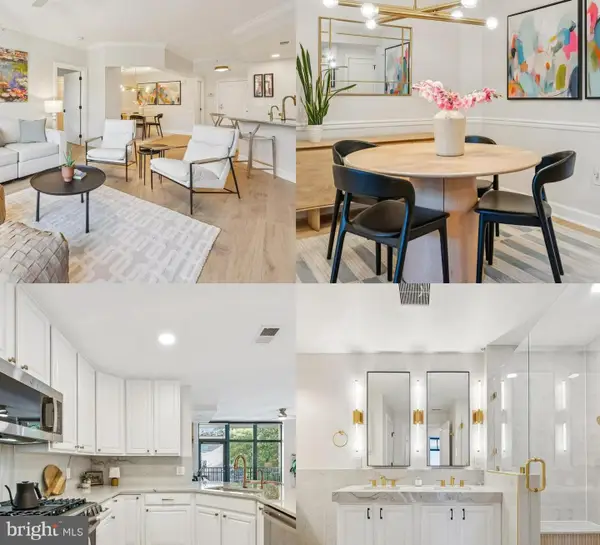 $915,000Active2 beds 3 baths1,401 sq. ft.
$915,000Active2 beds 3 baths1,401 sq. ft.502 W Broad St #215, FALLS CHURCH, VA 22046
MLS# VAFA2003348Listed by: RLAH @PROPERTIES
