5522 Larch St, Fredericksburg, VA 22407
Local realty services provided by:Better Homes and Gardens Real Estate Valley Partners
5522 Larch St,Fredericksburg, VA 22407
$325,000
- 3 Beds
- 1 Baths
- 1,188 sq. ft.
- Single family
- Active
Listed by:pamela l kuper
Office:century 21 new millennium
MLS#:VASP2037040
Source:BRIGHTMLS
Price summary
- Price:$325,000
- Price per sq. ft.:$273.57
About this home
Charming One-Level Home in Oak Grove Terrace!
Welcome to this delightful home offering comfortable living in a convenient location. Freshly updated with new carpet, this home features a cozy wood-burning fireplace perfect for relaxing evenings.
Enjoy quiet mornings on the inviting front porch, ideal for sipping coffee or greeting neighbors. Step out back to discover a spacious, fully fenced yard with plenty of room for pets, play, or your dream garden retreat. The large patio provides the perfect spot for outdoor dining, barbecues, and gatherings with friends and family—a wonderful extension of your living space. Two sheds convey with home.
Located in the Oak Grove Terrace neighborhood, you’ll love being just minutes from shopping, dining, and I-95, making your commute and errands a breeze.
Highlights:
* 3 bedrooms, 1 bath
* New carpet throughout bedrooms
* Wood-burning fireplace
* Inviting front porch and concrete patio for outdoor entertaining
* Large fenced backyard with garden potential and 2 storage sheds
* Convenient to I-95, shopping & dining
Contact an agent
Home facts
- Year built:1978
- Listing ID #:VASP2037040
- Added:1 day(s) ago
- Updated:October 19, 2025 at 01:35 AM
Rooms and interior
- Bedrooms:3
- Total bathrooms:1
- Full bathrooms:1
- Living area:1,188 sq. ft.
Heating and cooling
- Cooling:Central A/C
- Heating:Electric, Heat Pump(s)
Structure and exterior
- Year built:1978
- Building area:1,188 sq. ft.
Utilities
- Water:Public
- Sewer:Public Sewer
Finances and disclosures
- Price:$325,000
- Price per sq. ft.:$273.57
- Tax amount:$2,049 (2025)
New listings near 5522 Larch St
- Coming Soon
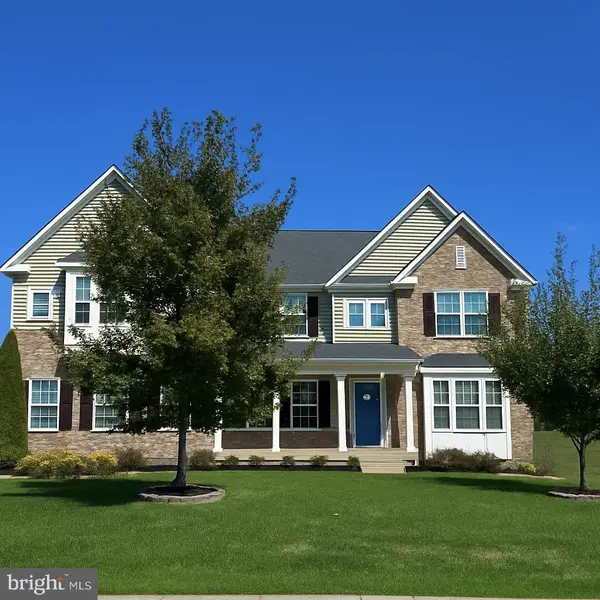 $775,000Coming Soon4 beds 3 baths
$775,000Coming Soon4 beds 3 baths12711 Norwood Dr, FREDERICKSBURG, VA 22407
MLS# VASP2037084Listed by: EXP REALTY, LLC - New
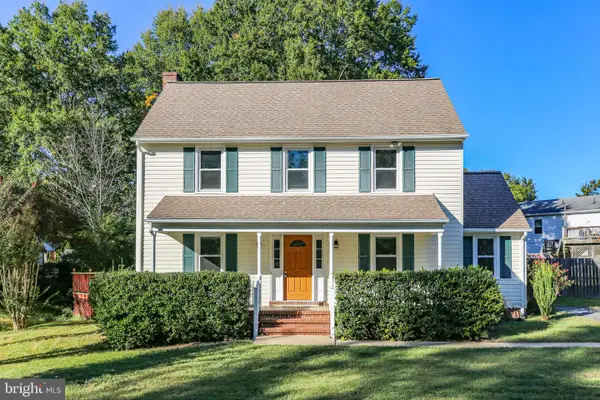 $409,900Active3 beds 3 baths1,486 sq. ft.
$409,900Active3 beds 3 baths1,486 sq. ft.606 Casey Pl, FREDERICKSBURG, VA 22407
MLS# VASP2035766Listed by: CENTURY 21 REDWOOD REALTY - New
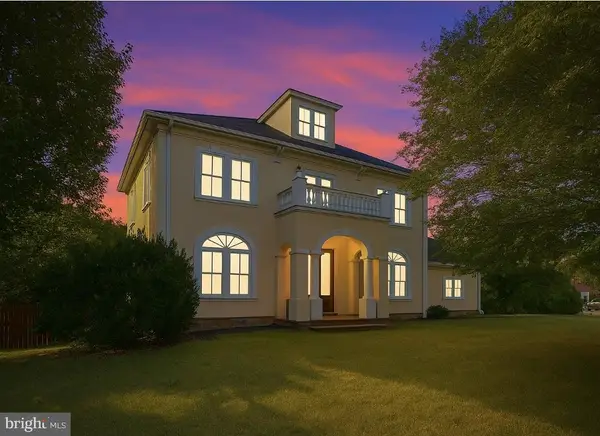 $759,000Active6 beds 6 baths6,520 sq. ft.
$759,000Active6 beds 6 baths6,520 sq. ft.6902 Tower Of London Dr, FREDERICKSBURG, VA 22407
MLS# VASP2036404Listed by: KELLER WILLIAMS CAPITAL PROPERTIES - New
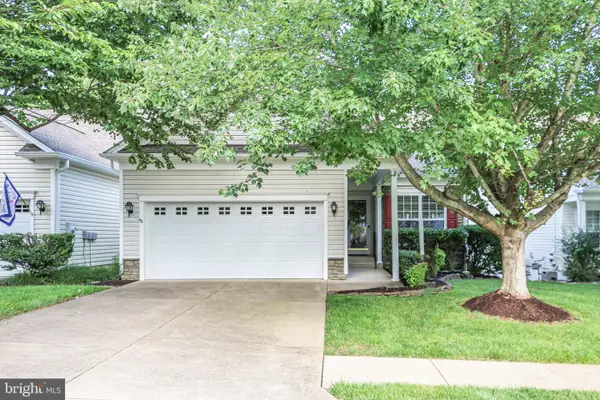 $449,000Active3 beds 3 baths2,508 sq. ft.
$449,000Active3 beds 3 baths2,508 sq. ft.14 Sugargrove Ct, FREDERICKSBURG, VA 22406
MLS# VAST2043642Listed by: LANDO MASSEY REAL ESTATE - New
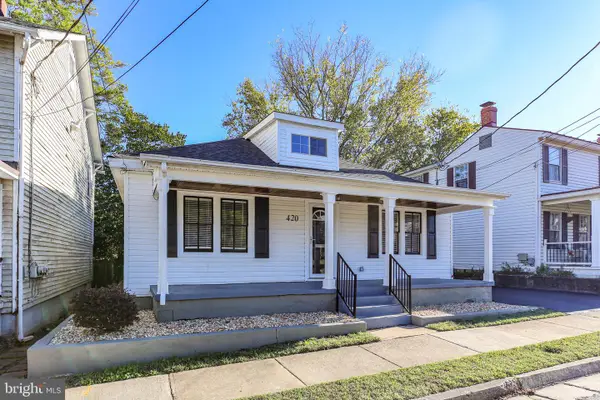 $475,000Active3 beds 2 baths1,747 sq. ft.
$475,000Active3 beds 2 baths1,747 sq. ft.420 Dunmore St, FREDERICKSBURG, VA 22401
MLS# VAFB2009152Listed by: LANDO MASSEY REAL ESTATE - Open Sun, 12 to 2pmNew
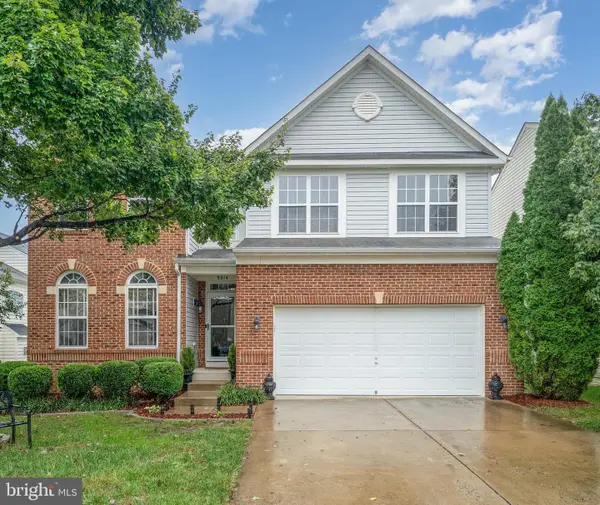 $660,000Active4 beds 4 baths3,900 sq. ft.
$660,000Active4 beds 4 baths3,900 sq. ft.9314 Birch Cliff Dr, FREDERICKSBURG, VA 22407
MLS# VASP2037070Listed by: 1ST CHOICE BETTER HOMES & LAND, LC - New
 $660,000Active4 beds 4 baths4,246 sq. ft.
$660,000Active4 beds 4 baths4,246 sq. ft.9314 Birch Cliff Dr, Fredericksburg, VA 22407
MLS# VASP2037070Listed by: 1ST CHOICE BETTER HOMES & LAND, LC - New
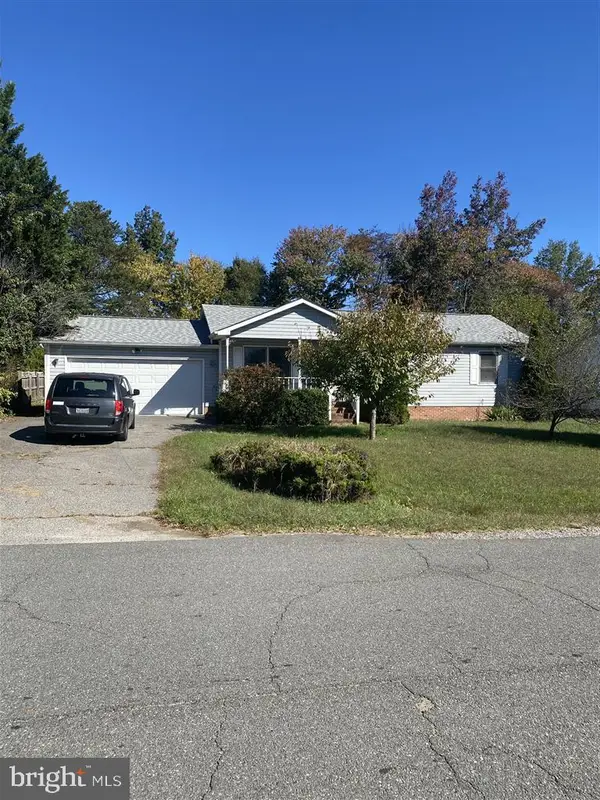 $369,000Active3 beds 2 baths1,128 sq. ft.
$369,000Active3 beds 2 baths1,128 sq. ft.5903 Griffith Way, FREDERICKSBURG, VA 22407
MLS# VASP2037064Listed by: XREALTY.NET LLC - New
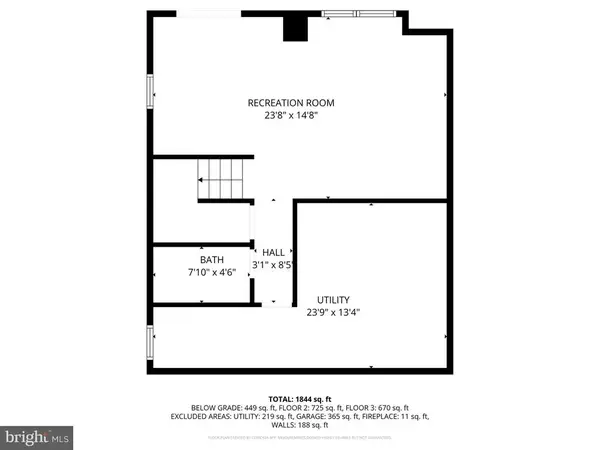 $499,999Active3 beds 4 baths3,116 sq. ft.
$499,999Active3 beds 4 baths3,116 sq. ft.11100 Saturn Ct, Fredericksburg, VA 22407
MLS# VASP2037000Listed by: M.O. WILSON PROPERTIES
