606 Casey Pl, Fredericksburg, VA 22407
Local realty services provided by:Better Homes and Gardens Real Estate Reserve
606 Casey Pl,Fredericksburg, VA 22407
$409,900
- 3 Beds
- 3 Baths
- 1,486 sq. ft.
- Single family
- Active
Listed by:aspen brianna johnson
Office:century 21 redwood realty
MLS#:VASP2035766
Source:BRIGHTMLS
Price summary
- Price:$409,900
- Price per sq. ft.:$275.84
About this home
Welcome to this beautifully updated 3-bedroom, 2.5-bath home located in desirable Stonewall Estates with NO HOA! Freshly painted, light fixtures, bathroom vanities, and featuring new flooring throughout, this home is move-in ready. The main level offers a spacious living room with a cozy wood-burning fireplace, leading into an eat-in kitchen. Just off the kitchen, you'll find an updated half bath and laundry room for added convenience. A versatile bonus room on the main floor can serve as an office, playroom, or additional living space.
Upstairs features three generously sized bedrooms, including a primary suite with a walk-in closet and updated en-suite bath. Bedrooms 2 and 3 are a nice size and a renovated hall bathroom serves the secondary bedrooms. The private backyard with an oversized deck, is perfect for entertaining and relaxing outdoors.
Contact an agent
Home facts
- Year built:1985
- Listing ID #:VASP2035766
- Added:1 day(s) ago
- Updated:October 19, 2025 at 04:37 AM
Rooms and interior
- Bedrooms:3
- Total bathrooms:3
- Full bathrooms:2
- Half bathrooms:1
- Living area:1,486 sq. ft.
Heating and cooling
- Cooling:Central A/C
- Heating:Electric, Heat Pump(s)
Structure and exterior
- Roof:Architectural Shingle
- Year built:1985
- Building area:1,486 sq. ft.
Schools
- High school:RIVERBEND
- Middle school:NI RIVER
- Elementary school:WILDERNESS
Utilities
- Water:Public
- Sewer:Public Sewer
Finances and disclosures
- Price:$409,900
- Price per sq. ft.:$275.84
- Tax amount:$2,122 (2025)
New listings near 606 Casey Pl
- Coming Soon
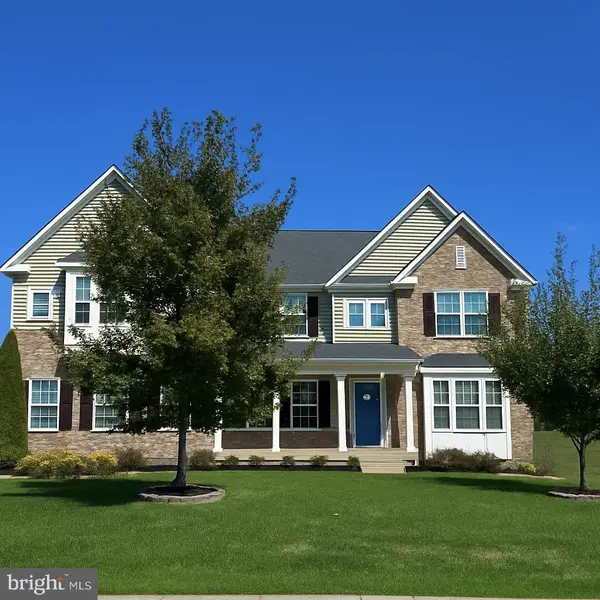 $775,000Coming Soon4 beds 3 baths
$775,000Coming Soon4 beds 3 baths12711 Norwood Dr, FREDERICKSBURG, VA 22407
MLS# VASP2037084Listed by: EXP REALTY, LLC - New
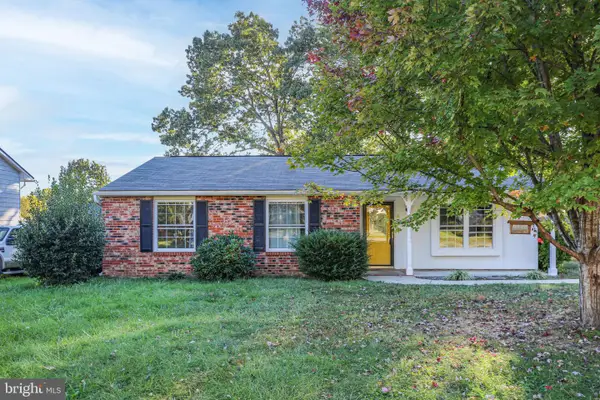 $325,000Active3 beds 1 baths1,188 sq. ft.
$325,000Active3 beds 1 baths1,188 sq. ft.5522 Larch St, FREDERICKSBURG, VA 22407
MLS# VASP2037040Listed by: CENTURY 21 NEW MILLENNIUM - New
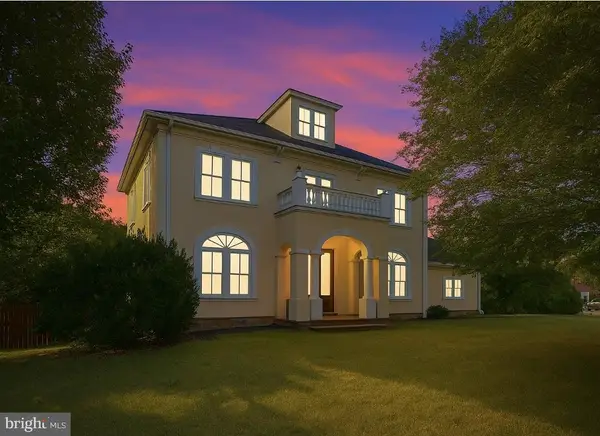 $759,000Active6 beds 6 baths6,520 sq. ft.
$759,000Active6 beds 6 baths6,520 sq. ft.6902 Tower Of London Dr, FREDERICKSBURG, VA 22407
MLS# VASP2036404Listed by: KELLER WILLIAMS CAPITAL PROPERTIES - New
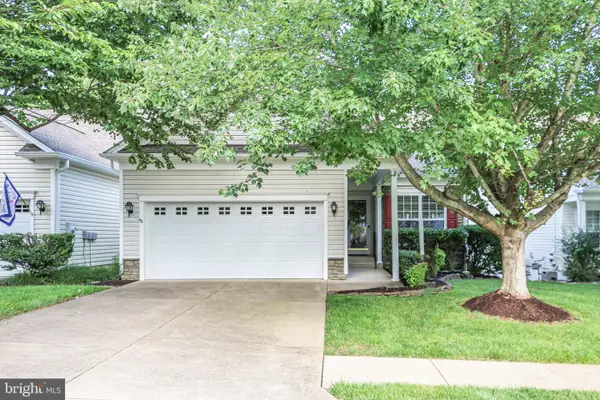 $449,000Active3 beds 3 baths2,508 sq. ft.
$449,000Active3 beds 3 baths2,508 sq. ft.14 Sugargrove Ct, FREDERICKSBURG, VA 22406
MLS# VAST2043642Listed by: LANDO MASSEY REAL ESTATE - New
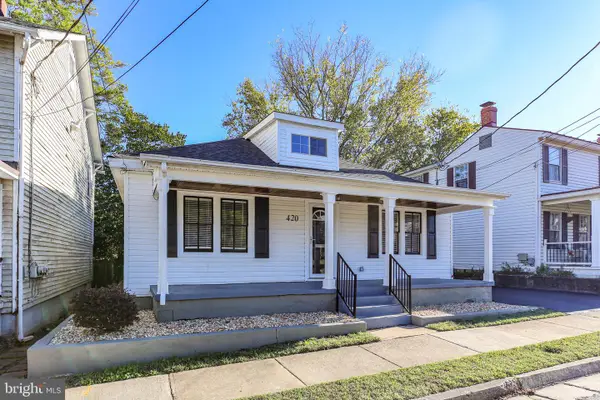 $475,000Active3 beds 2 baths1,747 sq. ft.
$475,000Active3 beds 2 baths1,747 sq. ft.420 Dunmore St, FREDERICKSBURG, VA 22401
MLS# VAFB2009152Listed by: LANDO MASSEY REAL ESTATE - Open Sun, 12 to 2pmNew
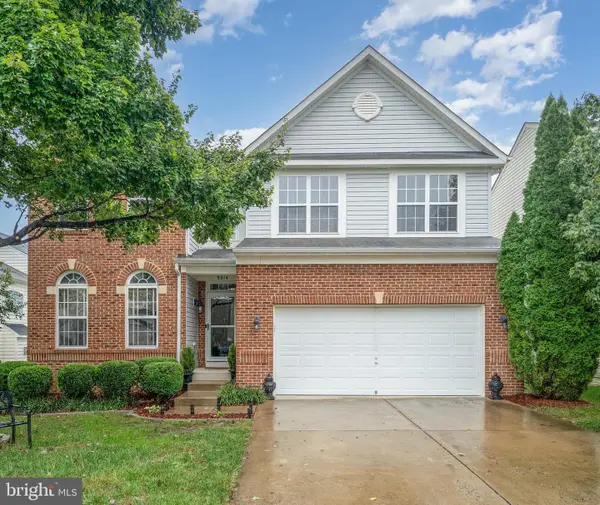 $660,000Active4 beds 4 baths3,900 sq. ft.
$660,000Active4 beds 4 baths3,900 sq. ft.9314 Birch Cliff Dr, FREDERICKSBURG, VA 22407
MLS# VASP2037070Listed by: 1ST CHOICE BETTER HOMES & LAND, LC - New
 $660,000Active4 beds 4 baths4,246 sq. ft.
$660,000Active4 beds 4 baths4,246 sq. ft.9314 Birch Cliff Dr, Fredericksburg, VA 22407
MLS# VASP2037070Listed by: 1ST CHOICE BETTER HOMES & LAND, LC - New
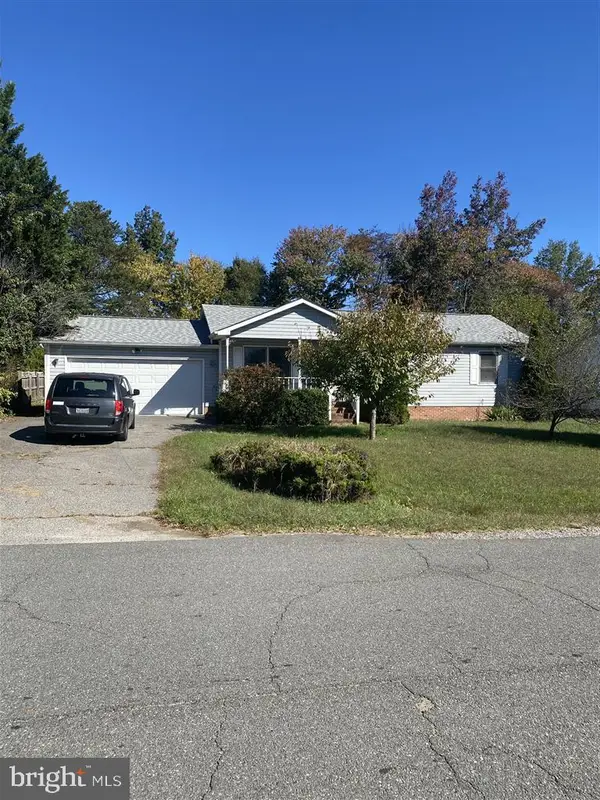 $369,000Active3 beds 2 baths1,128 sq. ft.
$369,000Active3 beds 2 baths1,128 sq. ft.5903 Griffith Way, FREDERICKSBURG, VA 22407
MLS# VASP2037064Listed by: XREALTY.NET LLC - New
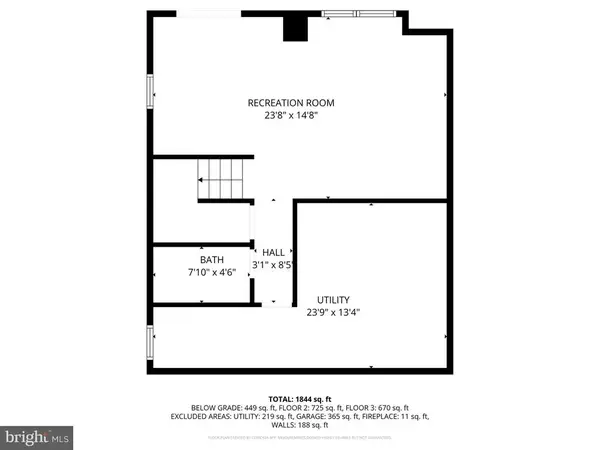 $499,999Active3 beds 4 baths3,116 sq. ft.
$499,999Active3 beds 4 baths3,116 sq. ft.11100 Saturn Ct, Fredericksburg, VA 22407
MLS# VASP2037000Listed by: M.O. WILSON PROPERTIES
