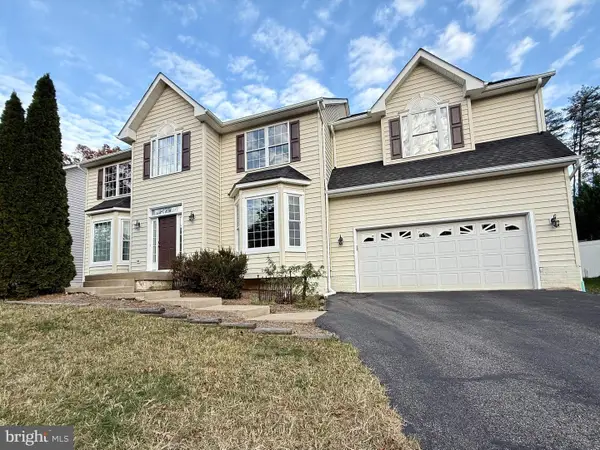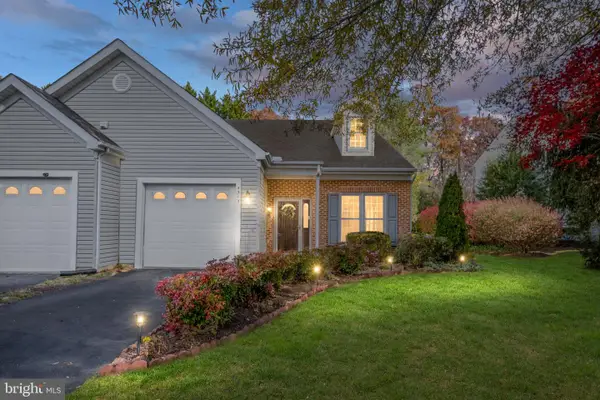9801 Kenmore, Fredericksburg, VA 22408
Local realty services provided by:Better Homes and Gardens Real Estate GSA Realty
9801 Kenmore,Fredericksburg, VA 22408
$524,900
- 4 Beds
- 3 Baths
- 2,507 sq. ft.
- Single family
- Pending
Listed by: leslie e bullock iii
Office: re/max supercenter
MLS#:VASP2036442
Source:BRIGHTMLS
Price summary
- Price:$524,900
- Price per sq. ft.:$209.37
- Monthly HOA dues:$75
About this home
Imagine walking through the front door and seeing this move-in ready jewel. Gleaming refinished hardwood floors, gourmet kitchen. Freshly painted primary bedroom with new carpet. All bathrooms updated. Large separate living and dining room for privacy. The gourmet kitchen opens into an eat-in area. Large family room that’s great for entertaining. Step out of the kitchen into a wonderful screened-in porch perfect for fall entertaining. The backyard is secluded and private, with large, mature trees. The second level features more hardwood floors throughout, along with 3 guest rooms and an updated full bathroom. The primary bedroom is huge, with fresh carpet and his and hers walk-in closets. The primary bathroom features new vanities with granite countertops. For your convenience the laundry room is on the second floor, with washer and dryer. The lot sits at the end of a quiet cul de sac with a large attached 2-car garage. The wrap-around front porch is perfect for morning coffee. Book your showing today.
Contact an agent
Home facts
- Year built:1993
- Listing ID #:VASP2036442
- Added:54 day(s) ago
- Updated:November 16, 2025 at 08:28 AM
Rooms and interior
- Bedrooms:4
- Total bathrooms:3
- Full bathrooms:2
- Half bathrooms:1
- Living area:2,507 sq. ft.
Heating and cooling
- Cooling:Ceiling Fan(s), Central A/C
- Heating:Central, Natural Gas
Structure and exterior
- Year built:1993
- Building area:2,507 sq. ft.
Schools
- High school:MASSAPONAX
- Middle school:THORNBURG
- Elementary school:LEE HILL
Utilities
- Water:Public
- Sewer:Public Sewer
Finances and disclosures
- Price:$524,900
- Price per sq. ft.:$209.37
- Tax amount:$1,567 (2025)
New listings near 9801 Kenmore
- Coming Soon
 $524,999Coming Soon4 beds 3 baths
$524,999Coming Soon4 beds 3 baths9923 Holland Meadows Ct, FREDERICKSBURG, VA 22408
MLS# VASP2037080Listed by: CENTURY 21 NEW MILLENNIUM - New
 $555,000Active3 beds -- baths
$555,000Active3 beds -- baths773 Truslow Rd, FREDERICKSBURG, VA 22406
MLS# VAST2044236Listed by: SAMSON PROPERTIES - Coming Soon
 $665,000Coming Soon5 beds 4 baths
$665,000Coming Soon5 beds 4 baths8 Oak Crest Ct, FREDERICKSBURG, VA 22405
MLS# VAST2044224Listed by: COLDWELL BANKER ELITE - New
 $565,000Active4 beds 4 baths2,864 sq. ft.
$565,000Active4 beds 4 baths2,864 sq. ft.315 Sandy Ridge Rd, FREDERICKSBURG, VA 22405
MLS# VAST2044240Listed by: COLDWELL BANKER ELITE - New
 $605,000Active4 beds 4 baths2,592 sq. ft.
$605,000Active4 beds 4 baths2,592 sq. ft.1207 Hearthstone Dr, FREDERICKSBURG, VA 22401
MLS# VAFB2009296Listed by: HOLT FOR HOMES, INC. - New
 $420,000Active3 beds 3 baths2,278 sq. ft.
$420,000Active3 beds 3 baths2,278 sq. ft.4313 Turnberry Dr, Fredericksburg, VA 22408
MLS# VASP2037560Listed by: RIVER FOX REALTY, LLC - New
 $420,000Active3 beds 3 baths2,278 sq. ft.
$420,000Active3 beds 3 baths2,278 sq. ft.4313 Turnberry Dr, FREDERICKSBURG, VA 22408
MLS# VASP2037560Listed by: RIVER FOX REALTY, LLC - New
 $379,000Active2 beds 2 baths1,657 sq. ft.
$379,000Active2 beds 2 baths1,657 sq. ft.2 Turtle Creek Way #10-4, FREDERICKSBURG, VA 22406
MLS# VAST2044230Listed by: PRIME REALTY - New
 $669,900Active3 beds 3 baths2,100 sq. ft.
$669,900Active3 beds 3 baths2,100 sq. ft.1717 Highland Rd, FREDERICKSBURG, VA 22401
MLS# VAFB2009284Listed by: BELCHER REAL ESTATE, LLC. - Coming Soon
 $639,000Coming Soon3 beds 3 baths
$639,000Coming Soon3 beds 3 baths904 Hanover St, FREDERICKSBURG, VA 22401
MLS# VAFB2009288Listed by: LANDO MASSEY REAL ESTATE
