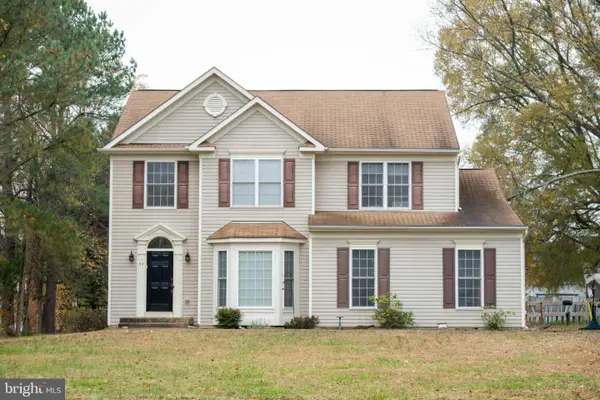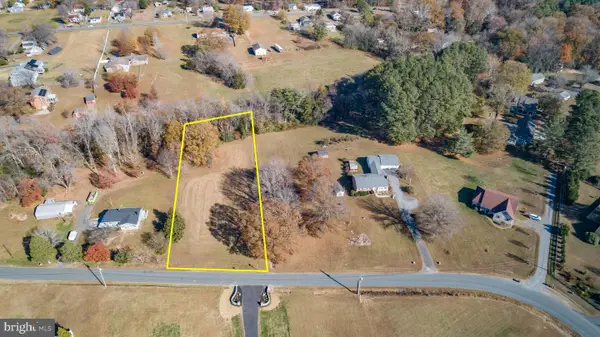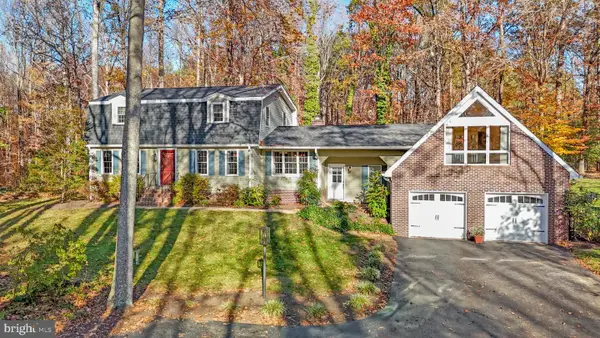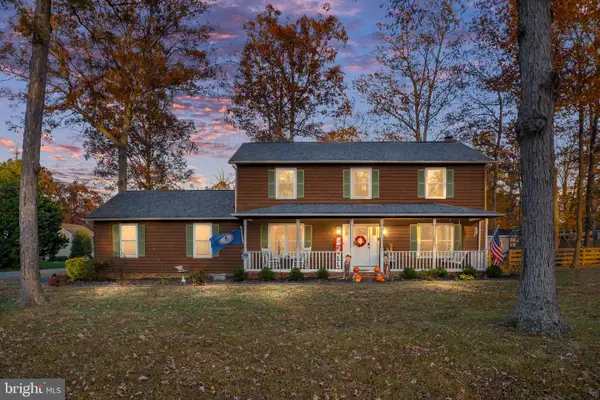32 Pinewood Rd, George Washington, VA 22405
Local realty services provided by:Better Homes and Gardens Real Estate GSA Realty
32 Pinewood Rd,Fredericksburg, VA 22405
$850,000
- 5 Beds
- 6 Baths
- 5,316 sq. ft.
- Single family
- Pending
Listed by: heidi d jerakis
Office: berkshire hathaway homeservices penfed realty
MLS#:VAST2042072
Source:BRIGHTMLS
Price summary
- Price:$850,000
- Price per sq. ft.:$159.89
- Monthly HOA dues:$29.17
About this home
We have had a significant PRICE IMPROVEMENT! Welcome to this stunning Augustine Builders former model home—where luxurious living meets timeless craftsmanship. Nestled on a serene and private acreage lot in the highly desirable Wood Landing Estates! Super easy commute to Quantico, Dahlgren, Ft Belvoir and VRE to the Pentagon! A true 5-bedroom, 5-bathroom estate offers the perfect blend of elegance, space, and functionality.
From the moment you enter, you're greeted with soaring ceilings, custom millwork, and top-of-the-line finishes that define every inch of this impeccably designed home. The open-concept living spaces flow seamlessly, with expansive windows that flood the home with natural light and offer picturesque views of the surrounding landscape. The finished basement area is enormous and very well appointed, think about how easy it will be to host Football weekends!
The gourmet kitchen is a chef’s dream, featuring high-end appliances, custom cabinetry, and an oversized island perfect for entertaining. The primary suite is a true retreat, complete with a spa-inspired ensuite and generous walk-in closet. Each additional bedroom offers its own ensuite or direct bath access, ensuring comfort and privacy for family and guests.
Outside, enjoy the tranquility of your sprawling acreage—ideal for outdoor entertaining, gardening, or simply soaking in the peaceful surroundings. The Observation Platform, RV Storage area, oversized Shed make this exterior area very unique and highly desireable!
Super easy access to commuter routes to Dahlgren, Ft Belvoir, Quantico and The Pentagon. Just 15 minutes to the Leland Station VRE! Downrown Fredericksburg and Central Park is 15 minutes! This home truly has it all! Location, privacy, luxury, everything you have been looking for in a home!
Contact an agent
Home facts
- Year built:2014
- Listing ID #:VAST2042072
- Added:85 day(s) ago
- Updated:November 15, 2025 at 09:06 AM
Rooms and interior
- Bedrooms:5
- Total bathrooms:6
- Full bathrooms:5
- Half bathrooms:1
- Living area:5,316 sq. ft.
Heating and cooling
- Cooling:Central A/C
- Heating:Forced Air, Propane - Leased
Structure and exterior
- Roof:Architectural Shingle
- Year built:2014
- Building area:5,316 sq. ft.
- Lot area:3.82 Acres
Schools
- High school:STAFFORD
- Middle school:DIXON-SMITH
- Elementary school:GRAFTON VILLAGE
Utilities
- Water:Well
Finances and disclosures
- Price:$850,000
- Price per sq. ft.:$159.89
- Tax amount:$8,162 (2025)
New listings near 32 Pinewood Rd
- Coming Soon
 $549,000Coming Soon3 beds 3 baths
$549,000Coming Soon3 beds 3 baths93 Ringgold Rd, FREDERICKSBURG, VA 22405
MLS# VAST2044182Listed by: SOUTHERN HOME REALTY, LLC - New
 $100,000Active1.01 Acres
$100,000Active1.01 AcresMccarty Road, FREDERICKSBURG, VA 22405
MLS# VAST2044216Listed by: ASCENDANCY REALTY LLC - New
 $595,000Active3 beds 3 baths2,660 sq. ft.
$595,000Active3 beds 3 baths2,660 sq. ft.213 Sleepy Hollow Trl, FREDERICKSBURG, VA 22405
MLS# VAST2044138Listed by: COLDWELL BANKER ELITE - New
 $724,900Active4 beds 4 baths3,452 sq. ft.
$724,900Active4 beds 4 baths3,452 sq. ft.28 Stagecoach Road, Stafford, VA 22556
MLS# 2531355Listed by: MACDOC PROPERTY MANAGEMENT, LL - Coming Soon
 $570,000Coming Soon3 beds 3 baths
$570,000Coming Soon3 beds 3 baths100 Brookewood Dr, FREDERICKSBURG, VA 22405
MLS# VAST2043482Listed by: LPT REALTY, LLC - New
 $530,000Active4 beds 4 baths3,493 sq. ft.
$530,000Active4 beds 4 baths3,493 sq. ft.33 Brookstone Dr, FREDERICKSBURG, VA 22405
MLS# VAST2044116Listed by: SERHANT  $475,000Pending4 beds 3 baths2,176 sq. ft.
$475,000Pending4 beds 3 baths2,176 sq. ft.2011 Sierra Dr, FREDERICKSBURG, VA 22405
MLS# VAST2044128Listed by: RIVER FOX REALTY, LLC- New
 $540,000Active4 beds 3 baths2,190 sq. ft.
$540,000Active4 beds 3 baths2,190 sq. ft.8 Howard Cir, FREDERICKSBURG, VA 22405
MLS# VAST2043950Listed by: BERKSHIRE HATHAWAY HOMESERVICES PENFED REALTY  $469,900Pending4 beds 3 baths1,728 sq. ft.
$469,900Pending4 beds 3 baths1,728 sq. ft.201 Old Landing Ct, FREDERICKSBURG, VA 22405
MLS# VAST2044114Listed by: LONG & FOSTER REAL ESTATE, INC.- Open Sun, 12 to 3pmNew
 $524,900Active4 beds 3 baths2,188 sq. ft.
$524,900Active4 beds 3 baths2,188 sq. ft.3 Lord Fairfax Dr, FREDERICKSBURG, VA 22405
MLS# VAST2044076Listed by: BERKSHIRE HATHAWAY HOMESERVICES PENFED REALTY
