10009 Thompson Ridge Ct, GREAT FALLS, VA 22066
Local realty services provided by:Better Homes and Gardens Real Estate Premier
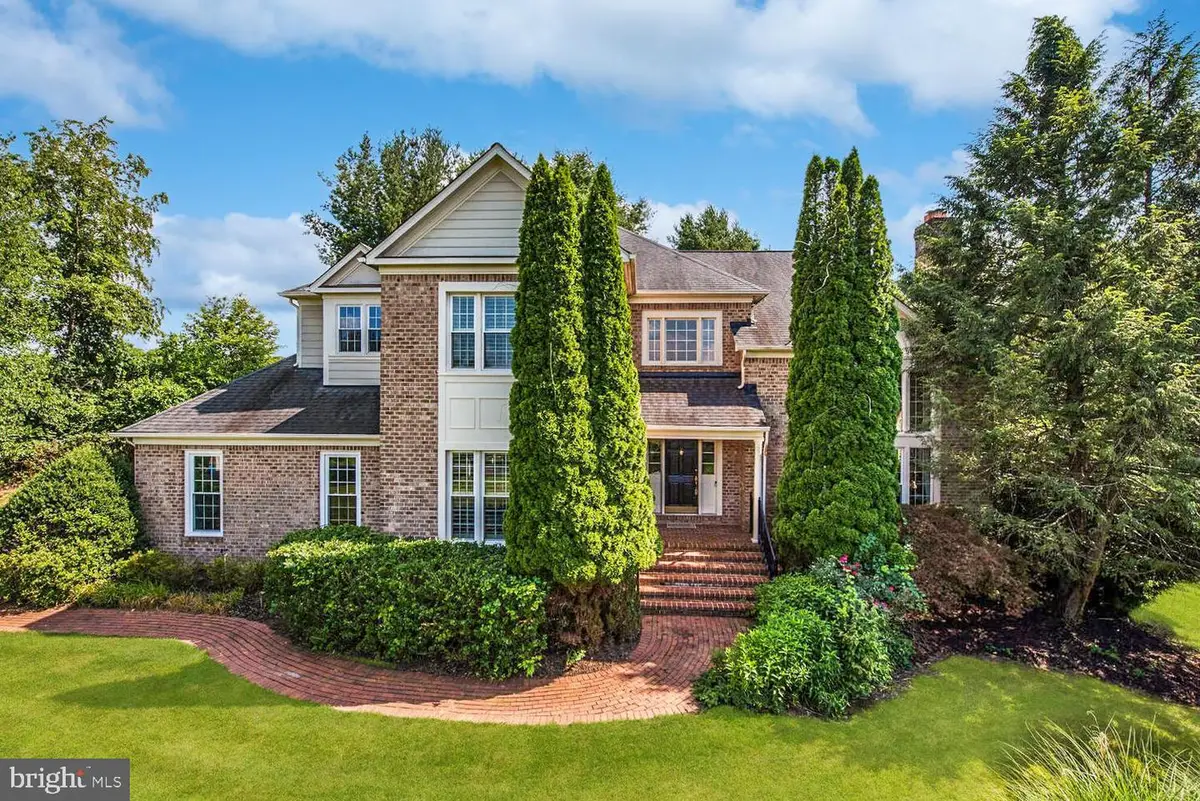
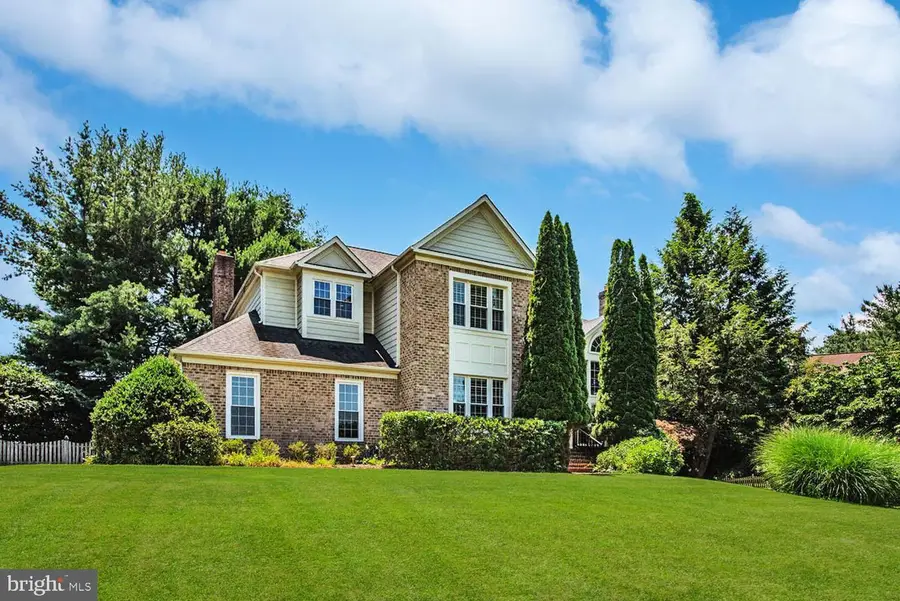
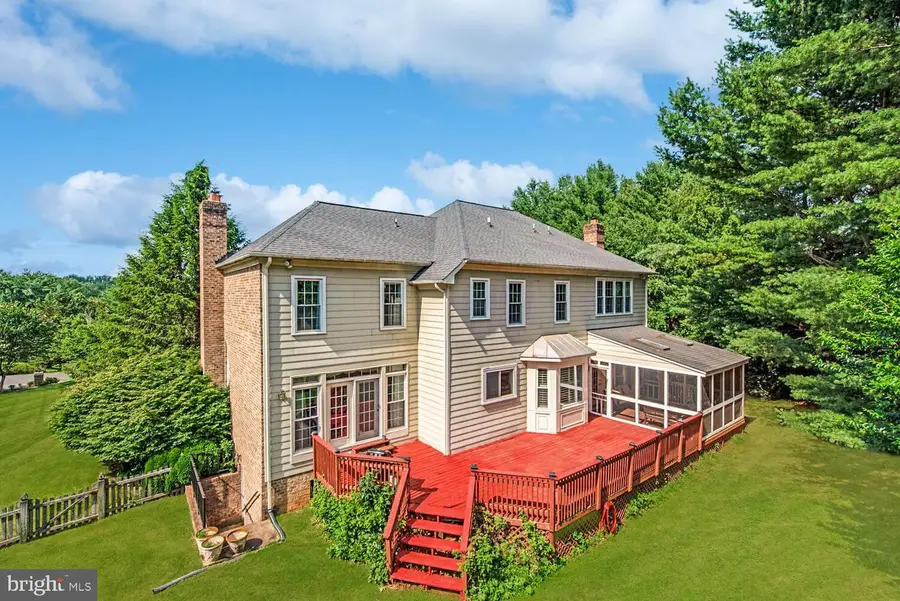
Listed by:khalil alexander el-ghoul
Office:glass house real estate
MLS#:VAFX2252424
Source:BRIGHTMLS
Price summary
- Price:$1,899,900
- Price per sq. ft.:$303.5
- Monthly HOA dues:$6.25
About this home
Located in the sought-after Hickory Creek Estates of Great Falls, 10009 Thompson Ridge Court is a 5BR/5BA home on a 1 acre lot offers timeless elegance and modern comfort. A dramatic two-story foyer with marble floors and a sweeping staircase sets the tone, while four fireplaces add warmth and character throughout. The main level is designed for flexibility, featuring formal living and dining rooms, a private office or bedroom, and a spacious family room with a stunning floor-to-ceiling stone fireplace & custom bookcase. The kitchen is both beautiful and functional, opening to a large deck, vaulted screen porch, and gazebo—ideal for indoor-outdoor entertaining. Upstairs, the primary suite includes a sitting area with backyard views and a spa-like bath with soaking tub and walk-in shower. Three additional bedrooms offer natural light and generous closets. The walkout lower level features a large rec room, gym, and guest suite with en-suite bath. Less than a mile from Great Falls Village, minutes to Tysons, Reston, and D.C., this home blends privacy, luxury, and convenience in a fantastic location.
Contact an agent
Home facts
- Year built:1992
- Listing Id #:VAFX2252424
- Added:49 day(s) ago
- Updated:August 15, 2025 at 01:53 PM
Rooms and interior
- Bedrooms:5
- Total bathrooms:5
- Full bathrooms:5
- Living area:6,260 sq. ft.
Heating and cooling
- Cooling:Ceiling Fan(s), Central A/C
- Heating:Central, Electric, Heat Pump(s)
Structure and exterior
- Roof:Shingle
- Year built:1992
- Building area:6,260 sq. ft.
- Lot area:0.9 Acres
Schools
- High school:LANGLEY
- Middle school:COOPER
- Elementary school:COLVIN RUN
Utilities
- Water:Public
Finances and disclosures
- Price:$1,899,900
- Price per sq. ft.:$303.5
- Tax amount:$18,721 (2025)
New listings near 10009 Thompson Ridge Ct
- Coming Soon
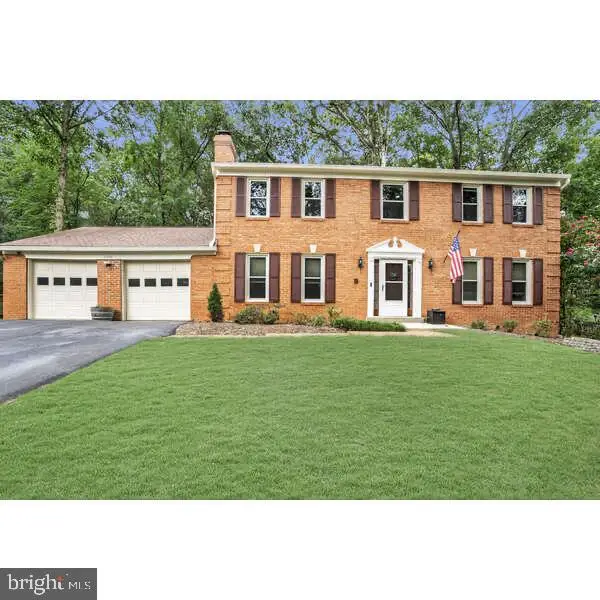 $1,100,000Coming Soon6 beds 4 baths
$1,100,000Coming Soon6 beds 4 baths12147 Holly Knoll Cir, GREAT FALLS, VA 22066
MLS# VAFX2260338Listed by: LONG & FOSTER REAL ESTATE, INC. - New
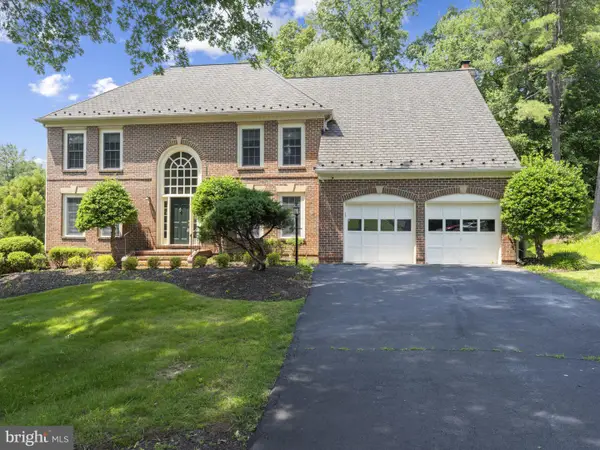 $1,375,000Active4 beds 4 baths4,542 sq. ft.
$1,375,000Active4 beds 4 baths4,542 sq. ft.11102 Bowen Ave, GREAT FALLS, VA 22066
MLS# VAFX2261230Listed by: ZZ INVESTMENT GROUP, INC. - Open Fri, 4 to 6pmNew
 $769,712Active4 beds 5 baths3,766 sq. ft.
$769,712Active4 beds 5 baths3,766 sq. ft.1011 Captain Richards Ct, MARSHALL, VA 20115
MLS# VAFQ2017894Listed by: EXP REALTY, LLC - Open Sun, 12 to 2pmNew
 $1,800,000Active4 beds 4 baths5,727 sq. ft.
$1,800,000Active4 beds 4 baths5,727 sq. ft.9424 Brian Jac Ln, GREAT FALLS, VA 22066
MLS# VAFX2260196Listed by: LONG & FOSTER REAL ESTATE, INC. 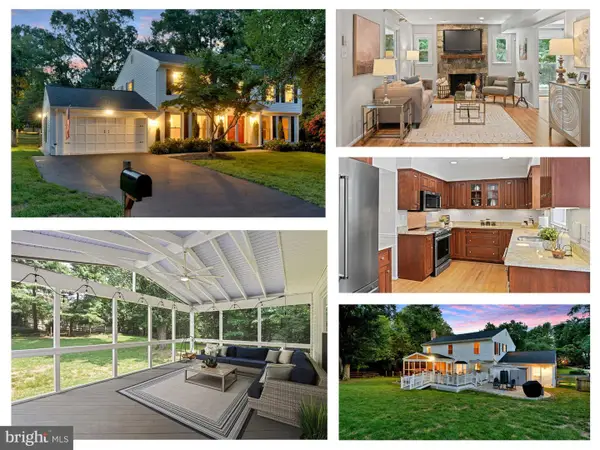 $1,370,000Pending4 beds 4 baths3,922 sq. ft.
$1,370,000Pending4 beds 4 baths3,922 sq. ft.10302 Galpin Ct, GREAT FALLS, VA 22066
MLS# VAFX2250454Listed by: EXP REALTY, LLC $375,990Active3 beds 3 baths1,655 sq. ft.
$375,990Active3 beds 3 baths1,655 sq. ft.6737 Leigh Street, Flowery Branch, GA 30542
MLS# 10576416Listed by: D.R. Horton Realty of Georgia- Open Sun, 2 to 4pm
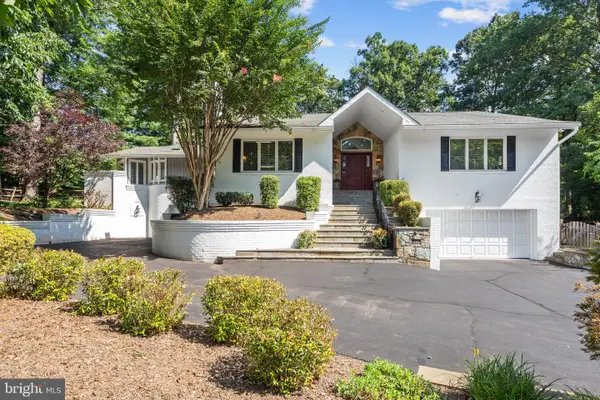 $1,640,000Active6 beds 4 baths4,054 sq. ft.
$1,640,000Active6 beds 4 baths4,054 sq. ft.10332 Eclipse Ln, GREAT FALLS, VA 22066
MLS# VAFX2257960Listed by: KW UNITED 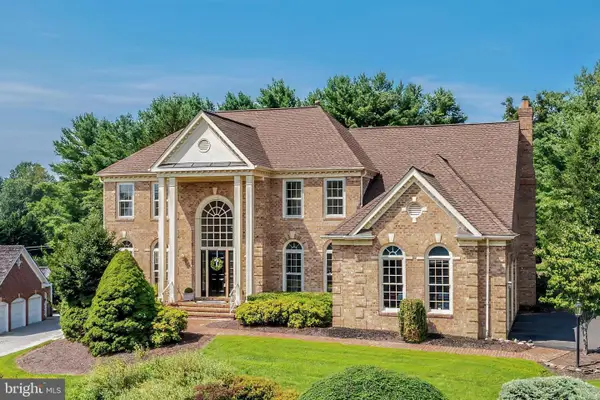 $2,045,000Active5 beds 5 baths5,694 sq. ft.
$2,045,000Active5 beds 5 baths5,694 sq. ft.10114 Nedra Dr, GREAT FALLS, VA 22066
MLS# VAFX2258550Listed by: PROPERTY COLLECTIVE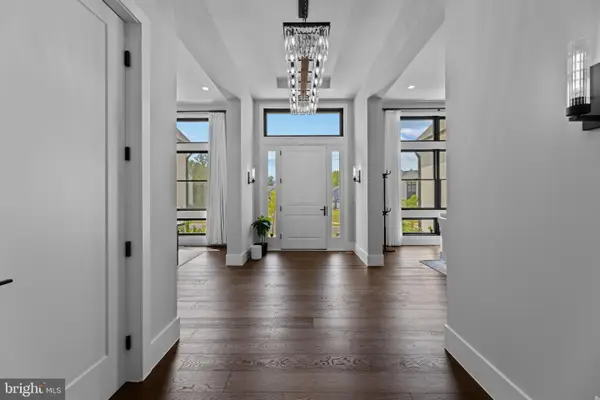 $4,000,000Active5 beds 7 baths4,733 sq. ft.
$4,000,000Active5 beds 7 baths4,733 sq. ft.1209 Riley Preserve Ct, GREAT FALLS, VA 22066
MLS# VAFX2258650Listed by: KIMSTONE REALTY INC.- Coming Soon
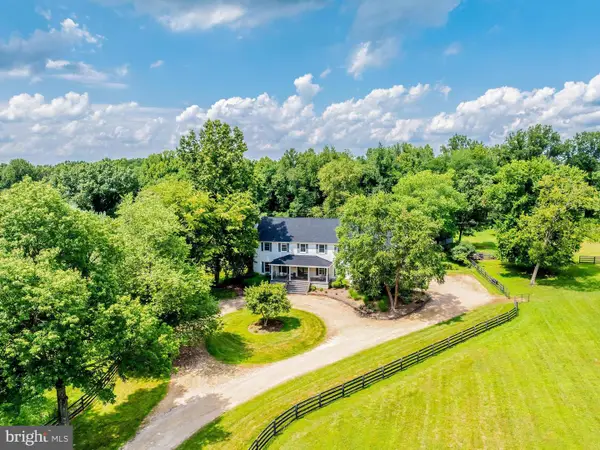 $2,450,000Coming Soon5 beds 6 baths
$2,450,000Coming Soon5 beds 6 baths11748 Thomas Ave, GREAT FALLS, VA 22066
MLS# VAFX2257384Listed by: PROPERTY COLLECTIVE

