1011 Preserve Ct, GREAT FALLS, VA 22066
Local realty services provided by:Better Homes and Gardens Real Estate Capital Area
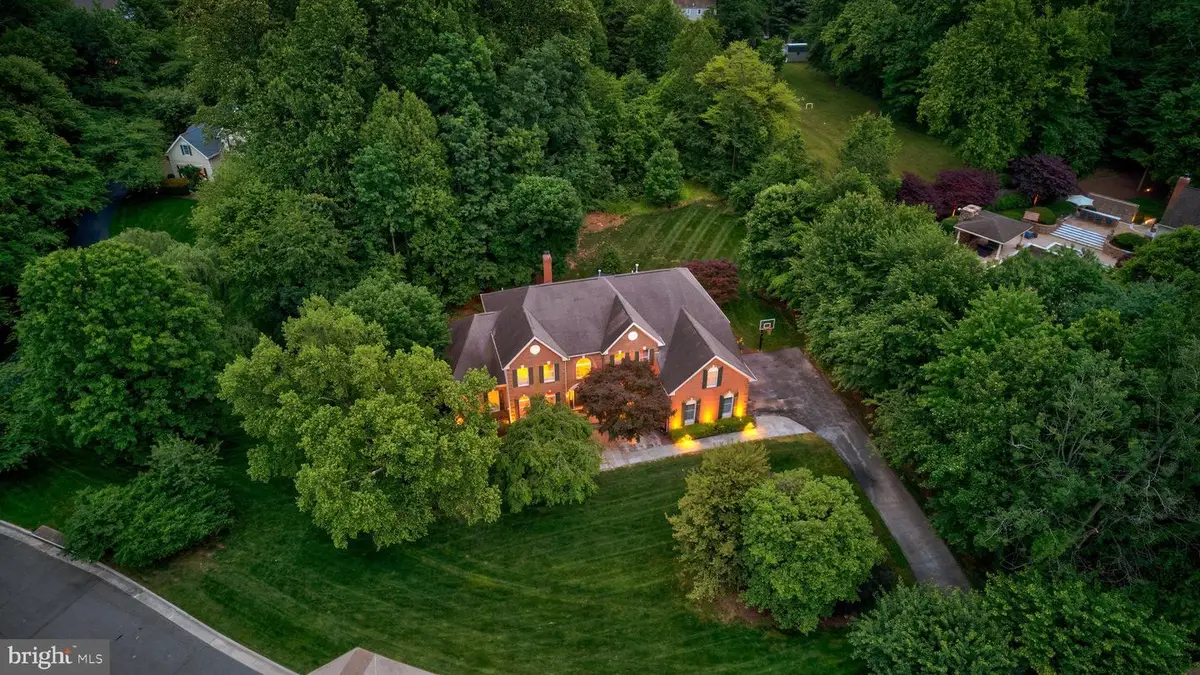
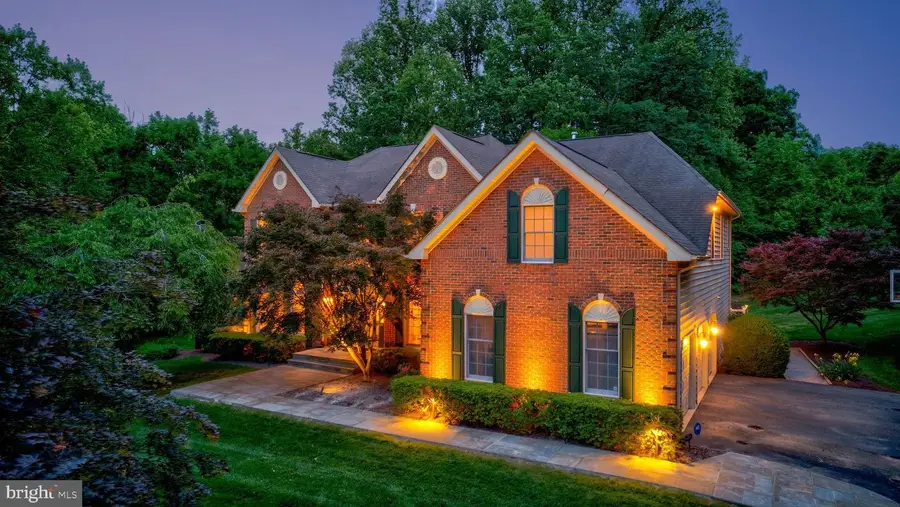

1011 Preserve Ct,GREAT FALLS, VA 22066
$2,150,000
- 5 Beds
- 6 Baths
- 6,682 sq. ft.
- Single family
- Active
Listed by:pascale m karam
Office:long & foster real estate, inc.
MLS#:VAFX2234180
Source:BRIGHTMLS
Price summary
- Price:$2,150,000
- Price per sq. ft.:$321.76
- Monthly HOA dues:$99.33
About this home
A stately colonial that effortlessly combines timeless elegance with modern comfort, this Toll Brothers Madison model makes a striking first impression with its grand architectural presence and refined design. From the moment you enter the impressive foyer—anchored by a dramatic butterfly staircase—you’ll be drawn in by the home’s upscale finishes, graceful flow, and generous living spaces.
The gourmet Tuscan-style kitchen is a chef’s dream, featuring Subzero and Wolf appliances, and opens seamlessly to the sun-drenched main level with soaring 9-foot ceilings. The two-story family room, bathed in natural light from overhead skylights, offers a warm and inviting atmosphere.
Designed for versatility, the home includes an au pair or in-law suite with a full bath, an expansive home office perfect for remote work, and a luxurious primary suite with a private sitting area and a spa-inspired en-suite bath. An exceptional feature of the primary suite is the grand 200 sq. ft. dressing room.
A princess suite and additional bedrooms connected by a Jack-and-Jill bathroom provide comfort and privacy for all. The finished lower level serves as an entertainer’s retreat, complete with a movie theater with tiered seating, a wet bar, and ample space for recreation or hosting guests.
Step outside to enjoy beautifully curated, professionally landscaped grounds with elegant outdoor lighting that adds magical evening ambiance and exceptional curb appeal. Set in an exclusive cul-de-sac, this residence offers refined, low-traffic living with quick access to Route 7, Georgetown Pike (Route 193), the Dulles Toll Road (Route 267), and the Wiehle-Reston East Metro Station, providing direct routes to D.C., Dulles Airport, and Amazon HQ2.
Enjoy proximity to the Great Falls Village Center for boutique shopping and dining, as well as Reston Town Center and Tysons for more upscale options. Recent improvements include a large screened-in porch with a new deck (2022), a new dishwasher, and a new dryer. Extensive updates over the years reflect true pride of ownership and meticulous care throughout
Contact an agent
Home facts
- Year built:2000
- Listing Id #:VAFX2234180
- Added:113 day(s) ago
- Updated:August 15, 2025 at 01:53 PM
Rooms and interior
- Bedrooms:5
- Total bathrooms:6
- Full bathrooms:5
- Half bathrooms:1
- Living area:6,682 sq. ft.
Heating and cooling
- Cooling:Ceiling Fan(s), Central A/C, Zoned
- Heating:Central, Natural Gas
Structure and exterior
- Roof:Asbestos Shingle
- Year built:2000
- Building area:6,682 sq. ft.
- Lot area:0.87 Acres
Schools
- High school:LANGLEY
- Middle school:COOPER
- Elementary school:FORESTVILLE
Utilities
- Water:Public
- Sewer:Public Sewer
Finances and disclosures
- Price:$2,150,000
- Price per sq. ft.:$321.76
New listings near 1011 Preserve Ct
- Coming Soon
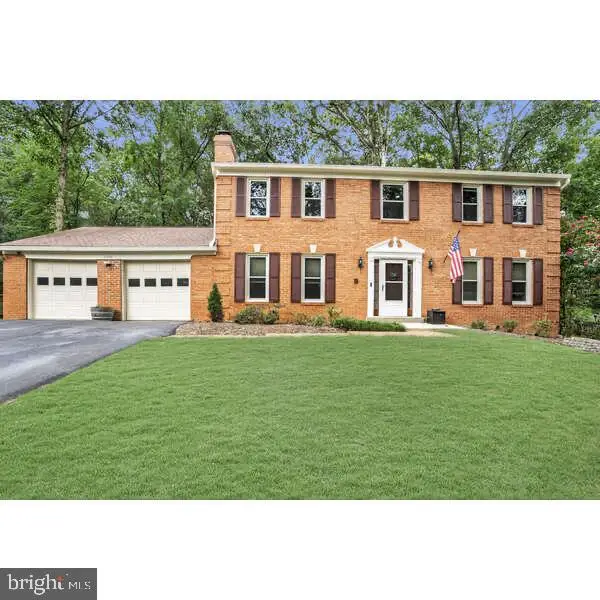 $1,100,000Coming Soon6 beds 4 baths
$1,100,000Coming Soon6 beds 4 baths12147 Holly Knoll Cir, GREAT FALLS, VA 22066
MLS# VAFX2260338Listed by: LONG & FOSTER REAL ESTATE, INC. - New
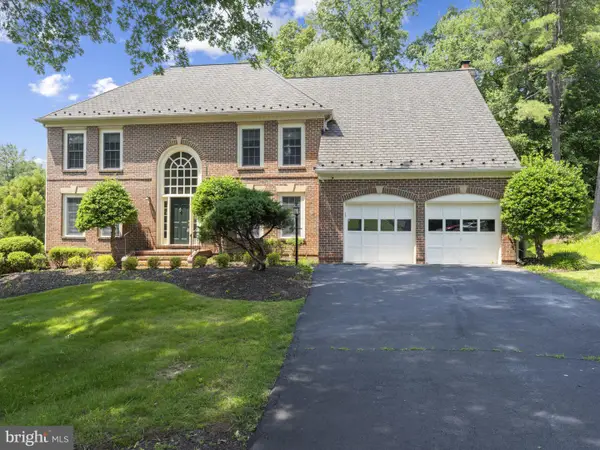 $1,375,000Active4 beds 4 baths4,542 sq. ft.
$1,375,000Active4 beds 4 baths4,542 sq. ft.11102 Bowen Ave, GREAT FALLS, VA 22066
MLS# VAFX2261230Listed by: ZZ INVESTMENT GROUP, INC. - Open Fri, 4 to 6pmNew
 $769,712Active4 beds 5 baths3,766 sq. ft.
$769,712Active4 beds 5 baths3,766 sq. ft.1011 Captain Richards Ct, MARSHALL, VA 20115
MLS# VAFQ2017894Listed by: EXP REALTY, LLC - Open Sun, 12 to 2pmNew
 $1,800,000Active4 beds 4 baths5,727 sq. ft.
$1,800,000Active4 beds 4 baths5,727 sq. ft.9424 Brian Jac Ln, GREAT FALLS, VA 22066
MLS# VAFX2260196Listed by: LONG & FOSTER REAL ESTATE, INC. 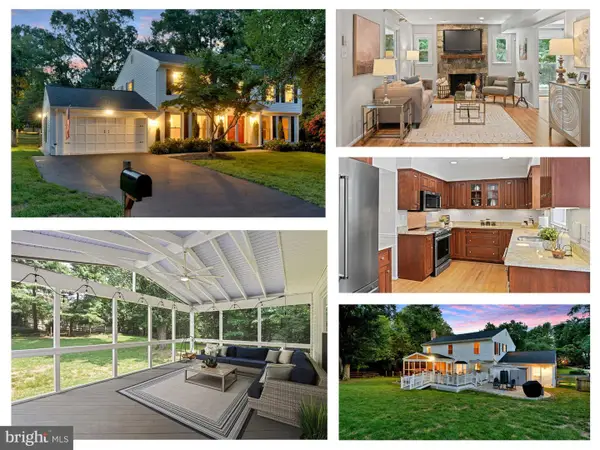 $1,370,000Pending4 beds 4 baths3,922 sq. ft.
$1,370,000Pending4 beds 4 baths3,922 sq. ft.10302 Galpin Ct, GREAT FALLS, VA 22066
MLS# VAFX2250454Listed by: EXP REALTY, LLC $375,990Active3 beds 3 baths1,655 sq. ft.
$375,990Active3 beds 3 baths1,655 sq. ft.6737 Leigh Street, Flowery Branch, GA 30542
MLS# 10576416Listed by: D.R. Horton Realty of Georgia- Open Sun, 2 to 4pm
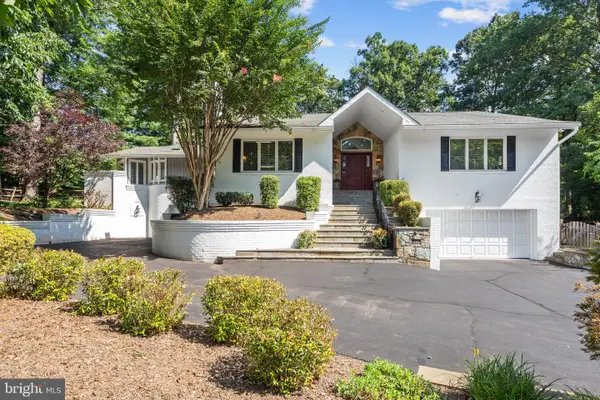 $1,640,000Active6 beds 4 baths4,054 sq. ft.
$1,640,000Active6 beds 4 baths4,054 sq. ft.10332 Eclipse Ln, GREAT FALLS, VA 22066
MLS# VAFX2257960Listed by: KW UNITED 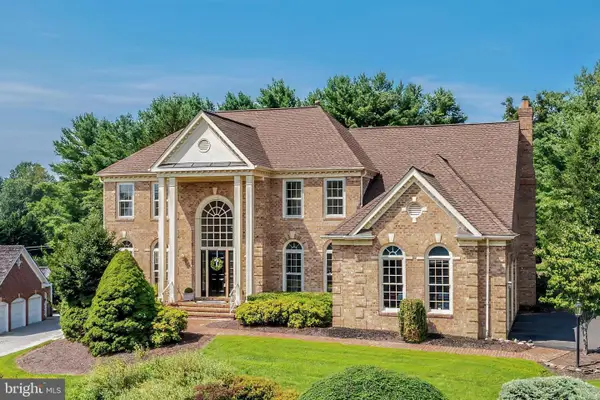 $2,045,000Active5 beds 5 baths5,694 sq. ft.
$2,045,000Active5 beds 5 baths5,694 sq. ft.10114 Nedra Dr, GREAT FALLS, VA 22066
MLS# VAFX2258550Listed by: PROPERTY COLLECTIVE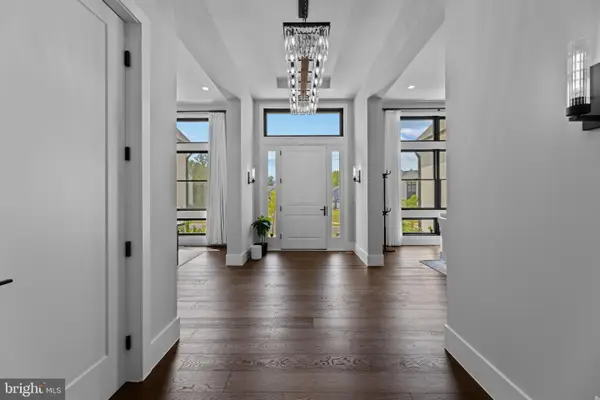 $4,000,000Active5 beds 7 baths4,733 sq. ft.
$4,000,000Active5 beds 7 baths4,733 sq. ft.1209 Riley Preserve Ct, GREAT FALLS, VA 22066
MLS# VAFX2258650Listed by: KIMSTONE REALTY INC.- Coming Soon
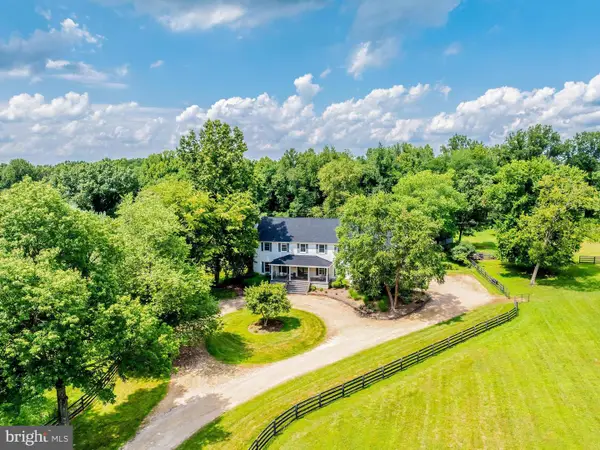 $2,450,000Coming Soon5 beds 6 baths
$2,450,000Coming Soon5 beds 6 baths11748 Thomas Ave, GREAT FALLS, VA 22066
MLS# VAFX2257384Listed by: PROPERTY COLLECTIVE

