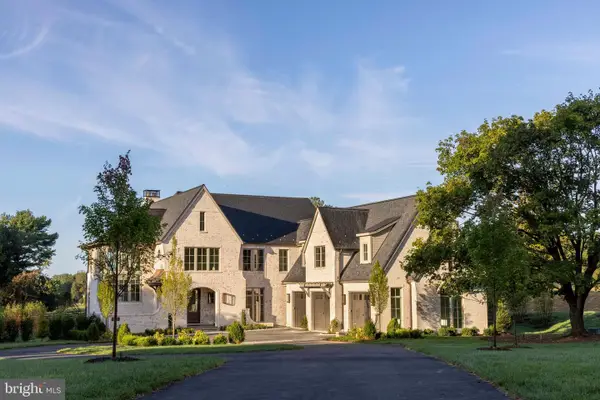1051 Northfalls Ct, Great Falls, VA 22066
Local realty services provided by:Better Homes and Gardens Real Estate Premier
Listed by:dianne van volkenburg
Office:long & foster real estate, inc.
MLS#:VAFX2237616
Source:BRIGHTMLS
Price summary
- Price:$1,850,000
- Price per sq. ft.:$404.64
About this home
Stately 3 sided-brick colonial situated on a 1-acre lot in a quiet cul-de-sac. A grand foyer welcomes you, showcasing detailed woodwork and character throughout. Hardwood and ceramic tile flooring add timeless appeal across the main level. The generous living room flows into a formal dining room—perfect for entertaining. A private office with French doors provides a quiet, dedicated workspace.
The heart of the home is centered around the kitchen, sunroom, and family room—all offering beautiful views of the wooded backyard and easy access to the rear deck. The sunroom, perched above the landscape, feels like a treehouse retreat with natural light and treetop views from every angle. In the adjacent family room, a cozy gas fireplace anchors the space, perfect for relaxing evenings or entertaining guests.
Up the curved staircase, the upper level offers a luxurious and private retreat. The spacious owner’s suite includes vaulted ceilings, a gas fireplace, two sitting areas, a dressing room with built-ins, two additional walk-in closets, and a large en-suite bath with dual vanities, a soaking tub, and a glass-enclosed shower.
Additional bedrooms include one with a private en-suite bath and two others connected by a shared “buddy” bathroom. A three-car garage offers generous storage and parking.
The unfinished walk-out lower-level features full-sized windows and 9 foot ceilings—ready for you to transform into additional living space, a home gym, theater, or whatever suits your vision.
Conveniently located near Route 7/Leesburg Pike, Reston Town Center, Reston Metro stations, and Tysons Corner.
Contact an agent
Home facts
- Year built:1995
- Listing ID #:VAFX2237616
- Added:163 day(s) ago
- Updated:October 12, 2025 at 01:35 PM
Rooms and interior
- Bedrooms:4
- Total bathrooms:4
- Full bathrooms:3
- Half bathrooms:1
- Living area:4,572 sq. ft.
Heating and cooling
- Cooling:Central A/C, Zoned
- Heating:Forced Air, Natural Gas, Zoned
Structure and exterior
- Year built:1995
- Building area:4,572 sq. ft.
- Lot area:1.03 Acres
Schools
- High school:LANGLEY
- Middle school:COOPER
- Elementary school:FORESTVILLE
Utilities
- Water:Public
Finances and disclosures
- Price:$1,850,000
- Price per sq. ft.:$404.64
- Tax amount:$16,781 (2025)
New listings near 1051 Northfalls Ct
- Coming Soon
 $1,200,000Coming Soon5 beds 3 baths
$1,200,000Coming Soon5 beds 3 baths9506 Watts Rd, GREAT FALLS, VA 22066
MLS# VAFX2273582Listed by: LONG & FOSTER REAL ESTATE, INC. - Open Sun, 2 to 4pmNew
 $1,850,000Active5 beds 5 baths6,154 sq. ft.
$1,850,000Active5 beds 5 baths6,154 sq. ft.10907 Great Point Ct, GREAT FALLS, VA 22066
MLS# VAFX2274272Listed by: EXP REALTY, LLC - New
 $3,100,000Active5 beds 7 baths8,250 sq. ft.
$3,100,000Active5 beds 7 baths8,250 sq. ft.841 Leigh Mill Road, GREAT FALLS, VA 22066
MLS# VAFX2273794Listed by: LONG & FOSTER REAL ESTATE, INC. - Open Sun, 1 to 3pmNew
 $2,350,000Active6 beds 7 baths8,302 sq. ft.
$2,350,000Active6 beds 7 baths8,302 sq. ft.9907 Hessick Ct, GREAT FALLS, VA 22066
MLS# VAFX2274108Listed by: TTR SOTHEBY'S INTERNATIONAL REALTY - Open Sun, 1 to 3pmNew
 $5,795,000Active6 beds 9 baths10,412 sq. ft.
$5,795,000Active6 beds 9 baths10,412 sq. ft.9605 Georgetown Pike, GREAT FALLS, VA 22066
MLS# VAFX2273554Listed by: SERHANT - New
 $1,399,500Active2.4 Acres
$1,399,500Active2.4 Acres258 Jeffery Ln, GREAT FALLS, VA 22066
MLS# VAFX2272926Listed by: COMPASS - New
 $1,800,000Active5 beds 4 baths5,153 sq. ft.
$1,800,000Active5 beds 4 baths5,153 sq. ft.11119 Corobon Ln, GREAT FALLS, VA 22066
MLS# VAFX2268984Listed by: CENTURY 21 REDWOOD REALTY - New
 $648,950Active4 beds 4 baths3,032 sq. ft.
$648,950Active4 beds 4 baths3,032 sq. ft.8048 Dandridge Drive, Quinton, VA 23141
MLS# 2527815Listed by: VIRGINIA COLONY REALTY INC - Open Sun, 1 to 3pmNew
 $1,350,000Active4 beds 2 baths2,248 sq. ft.
$1,350,000Active4 beds 2 baths2,248 sq. ft.9706 Beach Mill Rd, GREAT FALLS, VA 22066
MLS# VAFX2272764Listed by: LONG & FOSTER REAL ESTATE, INC. - New
 $5,200,000Active6 beds 9 baths12,000 sq. ft.
$5,200,000Active6 beds 9 baths12,000 sq. ft.536 Springvale Rd, GREAT FALLS, VA 22066
MLS# VAFX2270218Listed by: COMPASS
