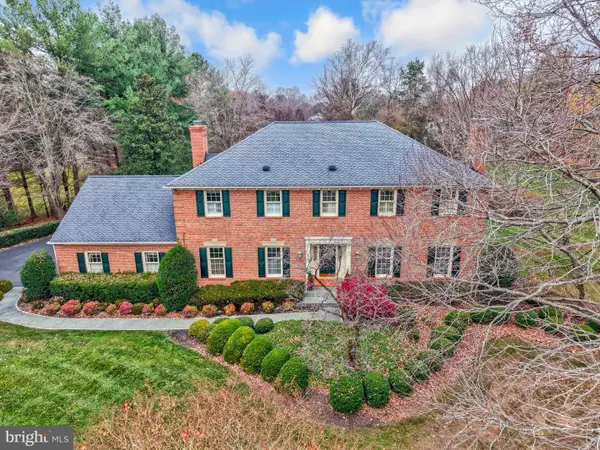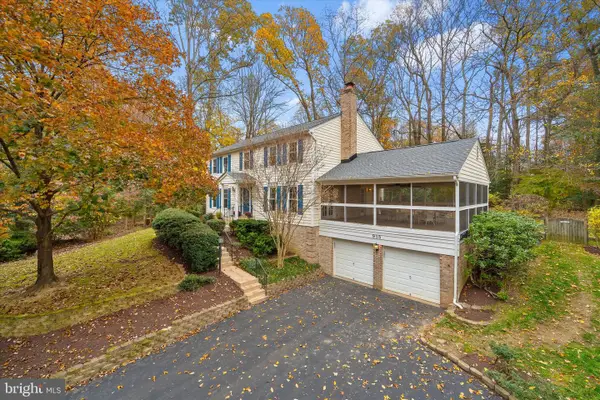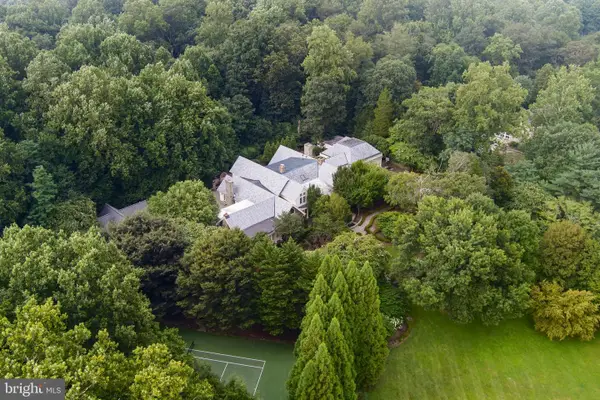10907 Great Point Ct, Great Falls, VA 22066
Local realty services provided by:Better Homes and Gardens Real Estate Valley Partners
Listed by: bic n decaro
Office: exp realty, llc.
MLS#:VAFX2274272
Source:BRIGHTMLS
Price summary
- Price:$1,850,000
- Price per sq. ft.:$300.62
- Monthly HOA dues:$40
About this home
Come experience this beautifully updated home where timeless elegance meets everyday luxury. Perfectly positioned at the end of a peaceful cul-de-sac in the coveted Great Falls Glen community, this stately brick Colonial is more than a home…it’s a way of living.
Step inside to discover over 6,000 square feet of beautifully finished space designed for connection, comfort and celebration. Sun-filled rooms, fresh updates and thoughtful details bring warmth and sophistication throughout.
At the heart of the home is a chef’s kitchen featuring a large center island that flows seamlessly into the sunroom and family room—ideal for casual mornings or lively evenings with friends. Elegant formal living and dining rooms set the stage for special gatherings, while natural light and open spaces make everyday moments feel extraordinary.
Upstairs, the primary suite is a true retreat with dual walk-in closets and a spa-inspired bath showcasing a freestanding soaking tub and designer finishes. Three additional bedrooms offer generous space for family and guests.
The fully finished lower level is built for entertaining and versatility, complete with a spacious recreation area, private theater, full kitchenette, guest suite, and full bath—perfect for movie nights, game days, or weekend visitors.
Outside, enjoy alfresco living on the deck and patio overlooking the expansive, tree-lined backyard—a nice private setting for relaxation or play.
With a three-car garage, extensive updates and a premier location within the sought-after Langley High School pyramid, this residence offers a rare blend of luxury and livability just minutes from Great Falls Village Centre, Tysons Corner and the Metro.
Contact an agent
Home facts
- Year built:1999
- Listing ID #:VAFX2274272
- Added:45 day(s) ago
- Updated:November 26, 2025 at 03:02 PM
Rooms and interior
- Bedrooms:5
- Total bathrooms:5
- Full bathrooms:4
- Half bathrooms:1
- Living area:6,154 sq. ft.
Heating and cooling
- Cooling:Central A/C
- Heating:Forced Air, Natural Gas
Structure and exterior
- Roof:Architectural Shingle
- Year built:1999
- Building area:6,154 sq. ft.
- Lot area:0.95 Acres
Schools
- High school:LANGLEY
- Middle school:COOPER
- Elementary school:FORESTVILLE
Utilities
- Water:Public
Finances and disclosures
- Price:$1,850,000
- Price per sq. ft.:$300.62
- Tax amount:$18,865 (2025)
New listings near 10907 Great Point Ct
- Coming Soon
 $5,000,000Coming Soon6 beds 6 baths
$5,000,000Coming Soon6 beds 6 baths9200 Falls Run Rd, MCLEAN, VA 22102
MLS# VAFX2279970Listed by: SAMSON PROPERTIES - Coming SoonOpen Sat, 2 to 4pm
 $1,250,000Coming Soon4 beds 4 baths
$1,250,000Coming Soon4 beds 4 baths255 Jeffery Ln, GREAT FALLS, VA 22066
MLS# VAFX2256276Listed by: TTR SOTHEBYS INTERNATIONAL REALTY - Open Sun, 2 to 4pmNew
 $1,600,000Active4 beds 5 baths5,255 sq. ft.
$1,600,000Active4 beds 5 baths5,255 sq. ft.10100 Walker Lake Dr, GREAT FALLS, VA 22066
MLS# VAFX2275436Listed by: LONG & FOSTER REAL ESTATE, INC. - New
 $2,250,000Active6 beds 5 baths7,874 sq. ft.
$2,250,000Active6 beds 5 baths7,874 sq. ft.10701 Sycamore Springs Ln, GREAT FALLS, VA 22066
MLS# VAFX2279598Listed by: M.O. WILSON PROPERTIES - Coming Soon
 $2,649,900Coming Soon5 beds 7 baths
$2,649,900Coming Soon5 beds 7 baths606 Kentland Dr, GREAT FALLS, VA 22066
MLS# VAFX2279892Listed by: PROPERTY COLLECTIVE - Coming Soon
 $1,720,000Coming Soon4 beds 5 baths
$1,720,000Coming Soon4 beds 5 baths1008 Kimberly Pl, GREAT FALLS, VA 22066
MLS# VAFX2279920Listed by: GREENLAND REALTY, LLC - New
 $2,695,000Active6 beds 9 baths9,064 sq. ft.
$2,695,000Active6 beds 9 baths9,064 sq. ft.627 Walker Rd, GREAT FALLS, VA 22066
MLS# VAFX2278980Listed by: CASEY MARGENAU FINE HOMES AND ESTATES LLC - New
 $1,225,000Active3 beds 3 baths2,528 sq. ft.
$1,225,000Active3 beds 3 baths2,528 sq. ft.10207 Oxfordshire Rd, GREAT FALLS, VA 22066
MLS# VAFX2279386Listed by: GREEN LAWN REALTY  $1,350,000Active4 beds 3 baths2,352 sq. ft.
$1,350,000Active4 beds 3 baths2,352 sq. ft.915 Welham Green Rd, GREAT FALLS, VA 22066
MLS# VAFX2278242Listed by: LONG & FOSTER REAL ESTATE, INC. $4,250,000Active6 beds 9 baths10,800 sq. ft.
$4,250,000Active6 beds 9 baths10,800 sq. ft.9324 Georgetown Pike, GREAT FALLS, VA 22066
MLS# VAFX2278488Listed by: TTR SOTHEBYS INTERNATIONAL REALTY
