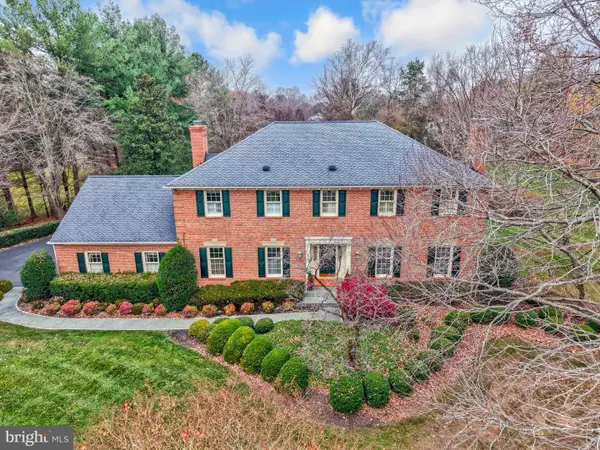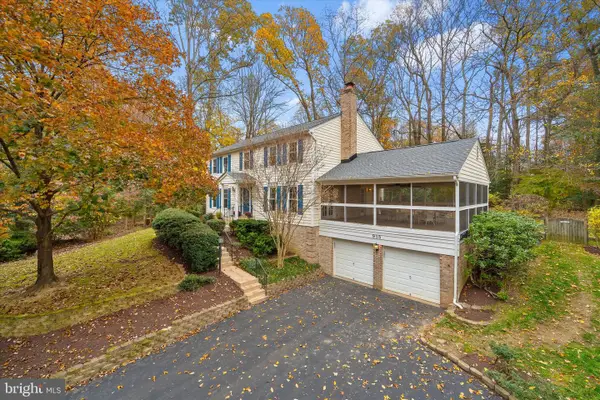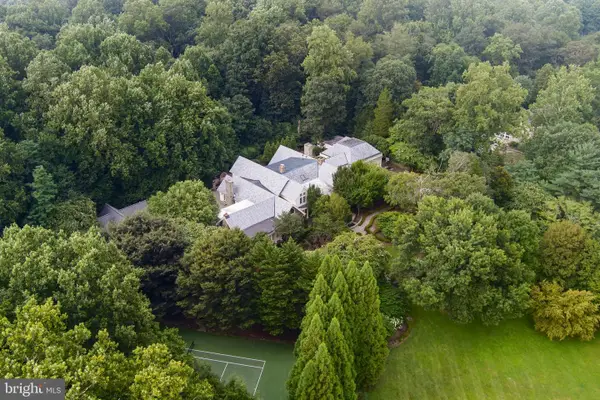841 Leigh Mill Road, Great Falls, VA 22066
Local realty services provided by:Better Homes and Gardens Real Estate Reserve
Listed by: dianne van volkenburg
Office: compass
MLS#:VAFX2273794
Source:BRIGHTMLS
Price summary
- Price:$3,100,000
- Price per sq. ft.:$375.76
About this home
Magnificent French country estate nestled in the serene surroundings of Great Falls! Situated on nearly 2 acres of private land, this remarkable property boasts meticulously landscaped grounds, offering a harmonious blend of wooded tranquility and picturesque vistas. With over 8000 sq ft of living space, the home features 5 bedrooms, 4 full bathrooms, and 3 powder rooms.
The main level is an entertainer's dream, featuring a double-sided gas fireplace, a chef’s kitchen equipped with top-of-the-line appliances, gleaming hardwood floors, and a wet bar. Thoughtfully designed for both formal entertaining and relaxed gatherings, the floor plan exudes sophistication while maintaining a welcoming ambiance.
The grand owner's suite is a true retreat, offering a large sitting area, two spacious walk-in closets, and a recently updated bathroom adorned with travertine tile throughout.
The expansive lower level is perfect for entertainment and relaxation, featuring a fireplace, a space for a game room and TV area, a wet bar, a wine room with storage for 750 bottles, an exercise room, and an additional bedroom.
Outside, the large patio provides ample room for a sitting area, grilling, or alfresco dining, making it an ideal spot for outdoor gatherings.
Contact an agent
Home facts
- Year built:2002
- Listing ID #:VAFX2273794
- Added:46 day(s) ago
- Updated:November 26, 2025 at 03:02 PM
Rooms and interior
- Bedrooms:5
- Total bathrooms:7
- Full bathrooms:4
- Half bathrooms:3
- Living area:8,250 sq. ft.
Heating and cooling
- Cooling:Central A/C
- Heating:Electric, Forced Air, Heat Pump(s), Propane - Owned, Zoned
Structure and exterior
- Roof:Composite
- Year built:2002
- Building area:8,250 sq. ft.
- Lot area:1.95 Acres
Schools
- High school:LANGLEY
- Middle school:COOPER
- Elementary school:COLVIN RUN
Utilities
- Water:Well
Finances and disclosures
- Price:$3,100,000
- Price per sq. ft.:$375.76
- Tax amount:$24,515 (2025)
New listings near 841 Leigh Mill Road
- Coming Soon
 $5,000,000Coming Soon6 beds 6 baths
$5,000,000Coming Soon6 beds 6 baths9200 Falls Run Rd, MCLEAN, VA 22102
MLS# VAFX2279970Listed by: SAMSON PROPERTIES - Coming SoonOpen Sat, 2 to 4pm
 $1,250,000Coming Soon4 beds 4 baths
$1,250,000Coming Soon4 beds 4 baths255 Jeffery Ln, GREAT FALLS, VA 22066
MLS# VAFX2256276Listed by: TTR SOTHEBYS INTERNATIONAL REALTY - Open Sun, 2 to 4pmNew
 $1,600,000Active4 beds 5 baths5,255 sq. ft.
$1,600,000Active4 beds 5 baths5,255 sq. ft.10100 Walker Lake Dr, GREAT FALLS, VA 22066
MLS# VAFX2275436Listed by: LONG & FOSTER REAL ESTATE, INC. - New
 $2,250,000Active6 beds 5 baths7,874 sq. ft.
$2,250,000Active6 beds 5 baths7,874 sq. ft.10701 Sycamore Springs Ln, GREAT FALLS, VA 22066
MLS# VAFX2279598Listed by: M.O. WILSON PROPERTIES - Coming Soon
 $2,649,900Coming Soon5 beds 7 baths
$2,649,900Coming Soon5 beds 7 baths606 Kentland Dr, GREAT FALLS, VA 22066
MLS# VAFX2279892Listed by: PROPERTY COLLECTIVE - Coming Soon
 $1,720,000Coming Soon4 beds 5 baths
$1,720,000Coming Soon4 beds 5 baths1008 Kimberly Pl, GREAT FALLS, VA 22066
MLS# VAFX2279920Listed by: GREENLAND REALTY, LLC - New
 $2,695,000Active6 beds 9 baths9,064 sq. ft.
$2,695,000Active6 beds 9 baths9,064 sq. ft.627 Walker Rd, GREAT FALLS, VA 22066
MLS# VAFX2278980Listed by: CASEY MARGENAU FINE HOMES AND ESTATES LLC - New
 $1,225,000Active3 beds 3 baths2,528 sq. ft.
$1,225,000Active3 beds 3 baths2,528 sq. ft.10207 Oxfordshire Rd, GREAT FALLS, VA 22066
MLS# VAFX2279386Listed by: GREEN LAWN REALTY  $1,350,000Active4 beds 3 baths2,352 sq. ft.
$1,350,000Active4 beds 3 baths2,352 sq. ft.915 Welham Green Rd, GREAT FALLS, VA 22066
MLS# VAFX2278242Listed by: LONG & FOSTER REAL ESTATE, INC. $4,250,000Active6 beds 9 baths10,800 sq. ft.
$4,250,000Active6 beds 9 baths10,800 sq. ft.9324 Georgetown Pike, GREAT FALLS, VA 22066
MLS# VAFX2278488Listed by: TTR SOTHEBYS INTERNATIONAL REALTY
