10757 Terkes Vw, GREAT FALLS, VA 22066
Local realty services provided by:Better Homes and Gardens Real Estate Maturo



Listed by:ivette i booher
Office:exp realty, llc.
MLS#:VAFX2247670
Source:BRIGHTMLS
Price summary
- Price:$2,595,000
- Price per sq. ft.:$363.09
- Monthly HOA dues:$17.5
About this home
Welcome to this exceptional home offering refined living, inviting spaces and spectacular grounds! Follow the flagstone entry path and step inside to a stunning two-story foyer. A sweeping curved staircase and exquisite arched entryways lead to the formal living and dining rooms. The foyer also offers a view into the breathtaking great room featuring coffered ceilings, floor-to-ceiling windows, and a beautiful custom fireplace mantel. The spacious dining room connects to a butler’s pantry with a wine chiller and glass front cabinetry. The kitchen is a true centerpiece with professional grade appliances, custom cabinetry, a generous center island with bar seating, laptop desk nook and convenient back stairs. The kitchen flows seamlessly into the breakfast area, richly appointed pub room, impressive great room and opens to the top of the line Zuri deck. The main-level office offers privacy with french doors and abundant natural light. Upstairs retreat to the primary suite and savor your morning coffee on the upper deck or in the sitting area. Enjoy the renovated spa-like primary bathroom with
a soaking tub, walk-in shower with multiple body sprays and dual vanities. Two expansive walk-in closets with custom built-ins complete the primary suite. The upper level also features two private en-suite bedrooms, one is a turret room and features a gorgeous curved reading bench with storage space underneath. The other 2 bedrooms are connected with a Jack and Jill bathroom. The walk-out lower level is designed for everyday living, relaxation and entertaining with a spacious recreation room, billiard room, expansive fitness room, guest bedroom and full bathroom. A highlight of this home is the backyard oasis for relaxing and entertaining. The lush and professionally designed grounds surround the serene, salt water pool, which is heated for year round fun. The outdoor conversation area, stone fireplace and outdoor kitchen complete the luxurious backyard. A half bathroom is accessible for pool users and is a wonderful convenience. Langley school pyramid and walking distance to the elementary school and sports fields. This property is a rare opportunity to own a home offering privacy and convenience in a walkable neighborhood.
Contact an agent
Home facts
- Year built:2001
- Listing Id #:VAFX2247670
- Added:66 day(s) ago
- Updated:August 19, 2025 at 07:27 AM
Rooms and interior
- Bedrooms:6
- Total bathrooms:8
- Full bathrooms:5
- Half bathrooms:3
- Living area:7,147 sq. ft.
Heating and cooling
- Cooling:Ceiling Fan(s), Central A/C, Heat Pump(s), Zoned
- Heating:Heat Pump(s), Natural Gas
Structure and exterior
- Year built:2001
- Building area:7,147 sq. ft.
- Lot area:1.4 Acres
Schools
- High school:LANGLEY
- Middle school:COOPER
- Elementary school:FORESTVILLE
Utilities
- Water:Public
Finances and disclosures
- Price:$2,595,000
- Price per sq. ft.:$363.09
- Tax amount:$24,229 (2025)
New listings near 10757 Terkes Vw
- Coming SoonOpen Sat, 1 to 4pm
 $4,250,000Coming Soon5 beds 8 baths
$4,250,000Coming Soon5 beds 8 baths10603 Creamcup Ln, GREAT FALLS, VA 22066
MLS# VAFX2262280Listed by: COMPASS - New
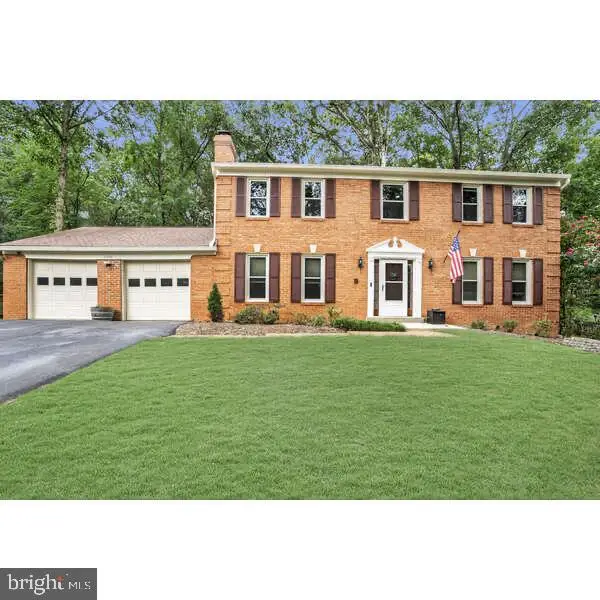 $1,100,000Active6 beds 4 baths3,042 sq. ft.
$1,100,000Active6 beds 4 baths3,042 sq. ft.12147 Holly Knoll Cir, GREAT FALLS, VA 22066
MLS# VAFX2260338Listed by: LONG & FOSTER REAL ESTATE, INC. - New
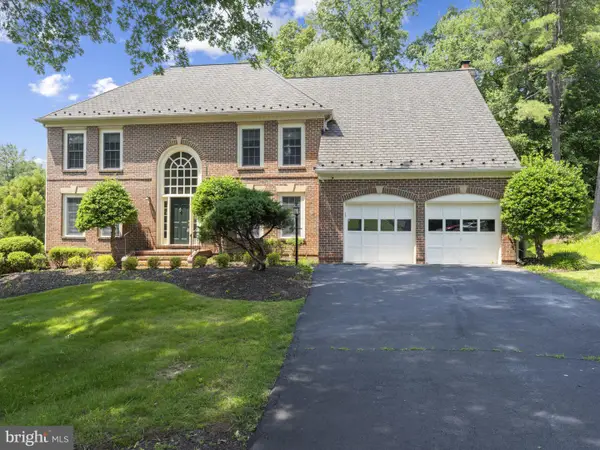 $1,375,000Active4 beds 4 baths4,542 sq. ft.
$1,375,000Active4 beds 4 baths4,542 sq. ft.11102 Bowen Ave, GREAT FALLS, VA 22066
MLS# VAFX2261230Listed by: ZZ INVESTMENT GROUP, INC. - New
 $769,712Active4 beds 5 baths3,766 sq. ft.
$769,712Active4 beds 5 baths3,766 sq. ft.1011 Captain Richards Ct, MARSHALL, VA 20115
MLS# VAFQ2017894Listed by: EXP REALTY, LLC  $1,800,000Pending4 beds 4 baths5,727 sq. ft.
$1,800,000Pending4 beds 4 baths5,727 sq. ft.9424 Brian Jac Ln, GREAT FALLS, VA 22066
MLS# VAFX2260196Listed by: LONG & FOSTER REAL ESTATE, INC.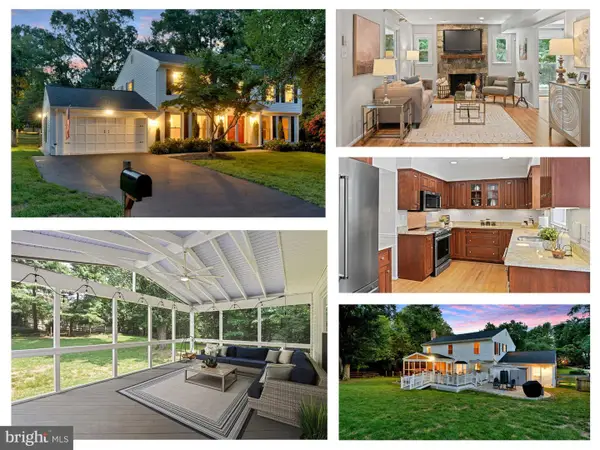 $1,370,000Pending4 beds 4 baths3,922 sq. ft.
$1,370,000Pending4 beds 4 baths3,922 sq. ft.10302 Galpin Ct, GREAT FALLS, VA 22066
MLS# VAFX2250454Listed by: EXP REALTY, LLC $375,990Active3 beds 3 baths1,655 sq. ft.
$375,990Active3 beds 3 baths1,655 sq. ft.6737 Leigh Street, Flowery Branch, GA 30542
MLS# 10576416Listed by: D.R. Horton Realty of Georgia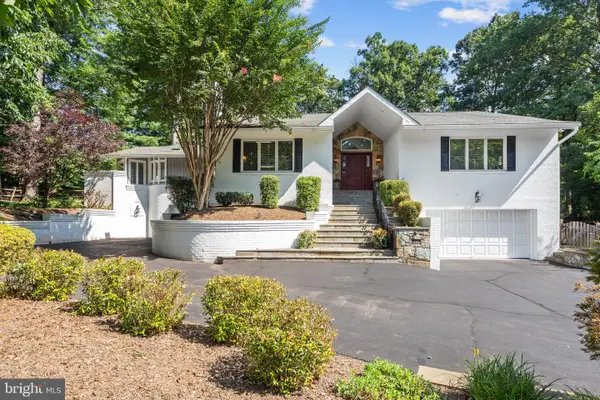 $1,640,000Active6 beds 4 baths4,054 sq. ft.
$1,640,000Active6 beds 4 baths4,054 sq. ft.10332 Eclipse Ln, GREAT FALLS, VA 22066
MLS# VAFX2257960Listed by: KW UNITED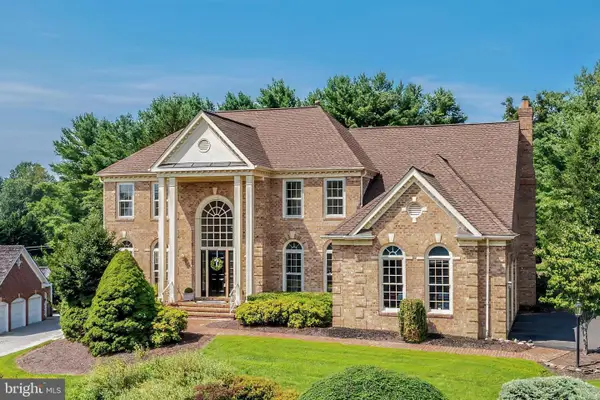 $2,045,000Active5 beds 5 baths5,694 sq. ft.
$2,045,000Active5 beds 5 baths5,694 sq. ft.10114 Nedra Dr, GREAT FALLS, VA 22066
MLS# VAFX2258550Listed by: PROPERTY COLLECTIVE- Open Sun, 1 to 3pmNew
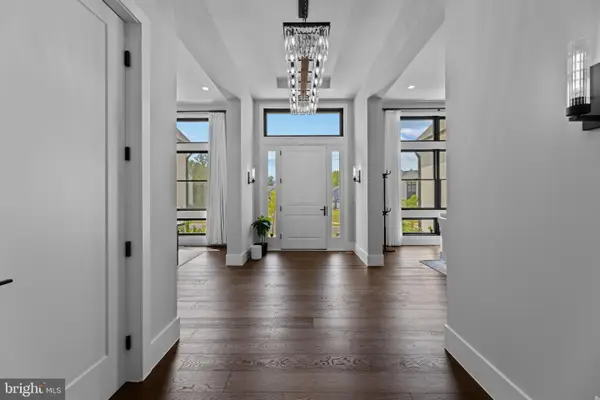 $4,000,000Active5 beds 7 baths8,500 sq. ft.
$4,000,000Active5 beds 7 baths8,500 sq. ft.1209 Riley Preserve Ct, GREAT FALLS, VA 22066
MLS# VAFX2262494Listed by: KIMSTONE REALTY INC.

