10811 Lockmeade Ct, GREAT FALLS, VA 22066
Local realty services provided by:Better Homes and Gardens Real Estate Reserve
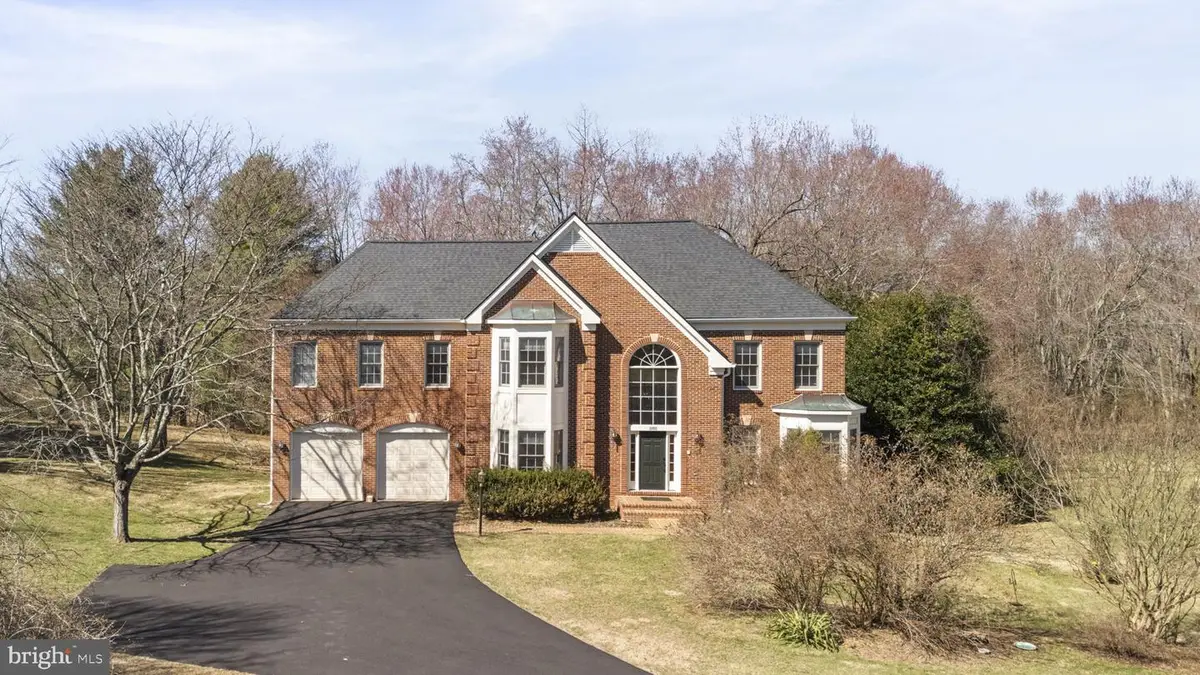

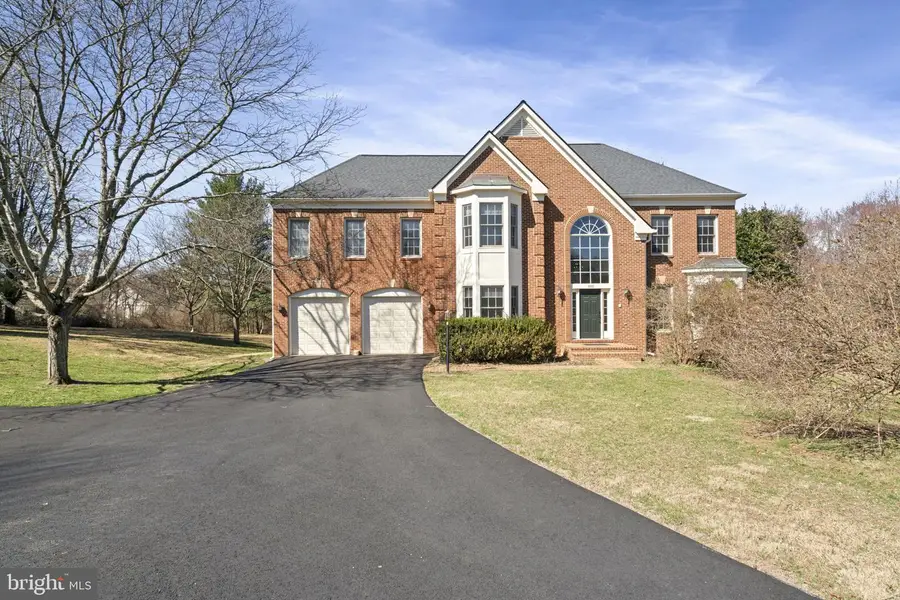
Listed by:wallace b boulineaux
Office:pearson smith realty, llc.
MLS#:VAFX2240842
Source:BRIGHTMLS
Price summary
- Price:$1,399,900
- Price per sq. ft.:$309.51
About this home
Handsome Brick Colonial Situated on 1.22 Acre Lot Backing to Trees in a Lush Natural Setting! - Equity Homes Hastings Model Has Open Floor Plan! - 2-Car Garage! - Bright, Spacious Home with Over 5,100 Square Feet Loaded with Upscale Features! Hardwoods Throughout Most of Main Level - Fresh Paint Inside and Out! - Fresh Carpet in Family Room and Entire Upper Level - Roof Replaced in 2022 - Driveway Repaved in 2023 - New Hardware Throughout House Including Bathrooms and Kitchen, New Light Fixtures - Recessed Lighting, 6-Panel and French DoorsThroughout Interior! - Crown Moldings, Chair Rail and Bay Windows in Living Room and Dining Room - Two-Story Foyer - Half Bath - Library with Double French Doors - Kitchen has New L-Shaped Quartz Countertops with Deep Built-in Sink and Quartz Center Island with New 5-Burner Jenn Air Gas Cooktop - New Dishwasher - 42"Cherry Cabinetry - Secretary Area also with Quartz, Cherry - Adjacent Breakfast Room for Casual Everyday Dining Walks Out Through Double French Doors to Huge (30' x 16') Freshly Stained Deck Overlooking Lush Landscape and Trees! - Family Room with Vaulted Ceiling and Woodburning Fireplace also Walks Out to Deck - Huge Primary Bedroom on Upper Level has Tray Ceiling - Primary Bath has New Frameless Shower, Soaking Tub, Double Vanities with Cherry Cabinets, Water Closet and Adjacent Huge Walk-in Closet - Three More Spacious Bedrooms - Two Additional Baths with Cherry Cabinets - New Hardwood Floor Steps Lead to Finished Walkout Basement which Includes Two Large Recreation Rooms with New Composite Floors - Two Unfinished Rooms, One with Metal Shelving and Storage Cabinets (Both Could Potentially be Converted into Media Rooms, Bars, Workshops & More) - Full Bath - Laundry Room with Washer, Dryer and Utility Sink - Lockmar Subdivision In Great Falls is Conveniently Located just off Route 7 with Easy Access to Dulles Airport, Silver Line Metro Stops, Great Falls Village and Tysons Corner!
Contact an agent
Home facts
- Year built:1998
- Listing Id #:VAFX2240842
- Added:91 day(s) ago
- Updated:August 15, 2025 at 07:30 AM
Rooms and interior
- Bedrooms:4
- Total bathrooms:5
- Full bathrooms:4
- Half bathrooms:1
- Living area:4,523 sq. ft.
Heating and cooling
- Cooling:Central A/C
- Heating:Central, Natural Gas
Structure and exterior
- Roof:Architectural Shingle
- Year built:1998
- Building area:4,523 sq. ft.
- Lot area:1.22 Acres
Schools
- High school:LANGLEY
- Middle school:COOPER
- Elementary school:FORESTVILLE
Utilities
- Water:Public
Finances and disclosures
- Price:$1,399,900
- Price per sq. ft.:$309.51
- Tax amount:$15,461 (2025)
New listings near 10811 Lockmeade Ct
- Coming Soon
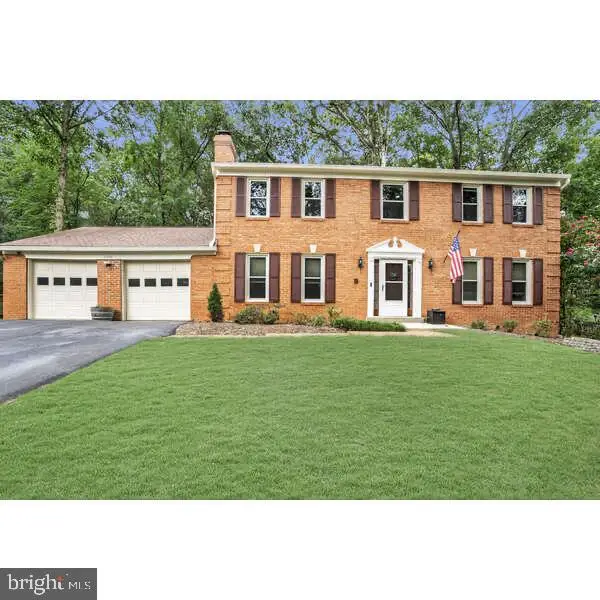 $1,100,000Coming Soon6 beds 4 baths
$1,100,000Coming Soon6 beds 4 baths12147 Holly Knoll Cir, GREAT FALLS, VA 22066
MLS# VAFX2260338Listed by: LONG & FOSTER REAL ESTATE, INC. - New
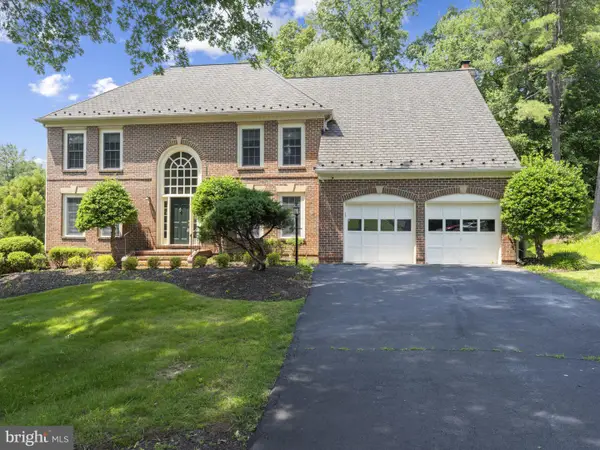 $1,375,000Active4 beds 4 baths4,542 sq. ft.
$1,375,000Active4 beds 4 baths4,542 sq. ft.11102 Bowen Ave, GREAT FALLS, VA 22066
MLS# VAFX2261230Listed by: ZZ INVESTMENT GROUP, INC. - Open Fri, 4 to 6pmNew
 $769,712Active4 beds 5 baths3,766 sq. ft.
$769,712Active4 beds 5 baths3,766 sq. ft.1011 Captain Richards Ct, MARSHALL, VA 20115
MLS# VAFQ2017894Listed by: EXP REALTY, LLC - Open Sun, 12 to 2pmNew
 $1,800,000Active4 beds 4 baths5,727 sq. ft.
$1,800,000Active4 beds 4 baths5,727 sq. ft.9424 Brian Jac Ln, GREAT FALLS, VA 22066
MLS# VAFX2260196Listed by: LONG & FOSTER REAL ESTATE, INC. 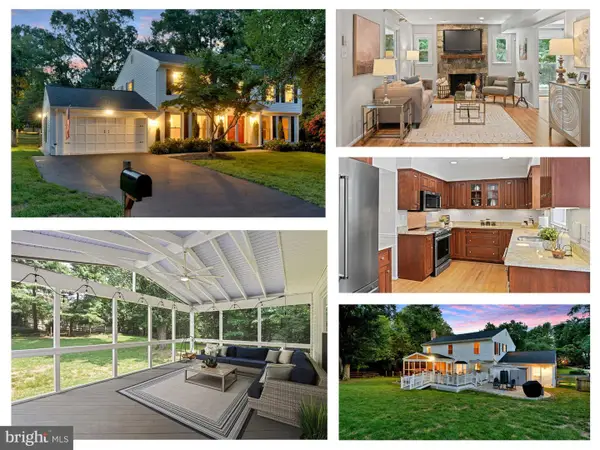 $1,370,000Pending4 beds 4 baths3,922 sq. ft.
$1,370,000Pending4 beds 4 baths3,922 sq. ft.10302 Galpin Ct, GREAT FALLS, VA 22066
MLS# VAFX2250454Listed by: EXP REALTY, LLC $375,990Active3 beds 3 baths1,655 sq. ft.
$375,990Active3 beds 3 baths1,655 sq. ft.6737 Leigh Street, Flowery Branch, GA 30542
MLS# 10576416Listed by: D.R. Horton Realty of Georgia- Open Sun, 2 to 4pm
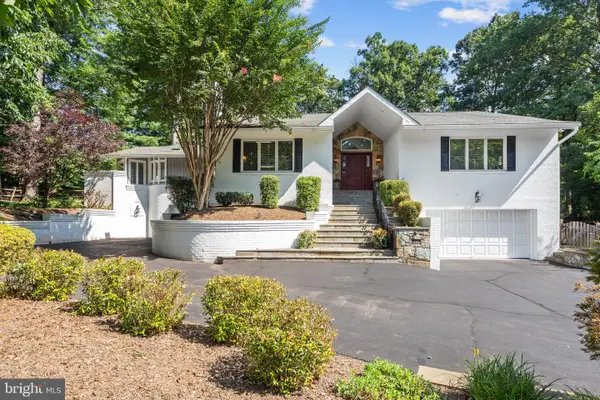 $1,640,000Active6 beds 4 baths4,054 sq. ft.
$1,640,000Active6 beds 4 baths4,054 sq. ft.10332 Eclipse Ln, GREAT FALLS, VA 22066
MLS# VAFX2257960Listed by: KW UNITED 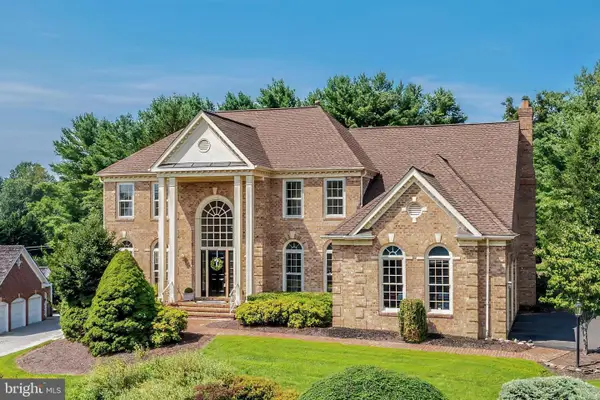 $2,045,000Active5 beds 5 baths5,694 sq. ft.
$2,045,000Active5 beds 5 baths5,694 sq. ft.10114 Nedra Dr, GREAT FALLS, VA 22066
MLS# VAFX2258550Listed by: PROPERTY COLLECTIVE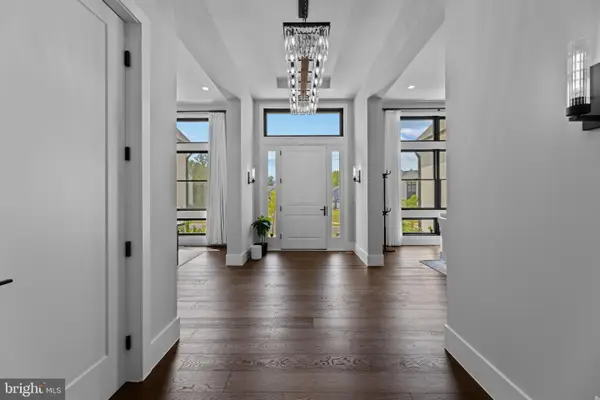 $4,000,000Active5 beds 7 baths4,733 sq. ft.
$4,000,000Active5 beds 7 baths4,733 sq. ft.1209 Riley Preserve Ct, GREAT FALLS, VA 22066
MLS# VAFX2258650Listed by: KIMSTONE REALTY INC.- Coming Soon
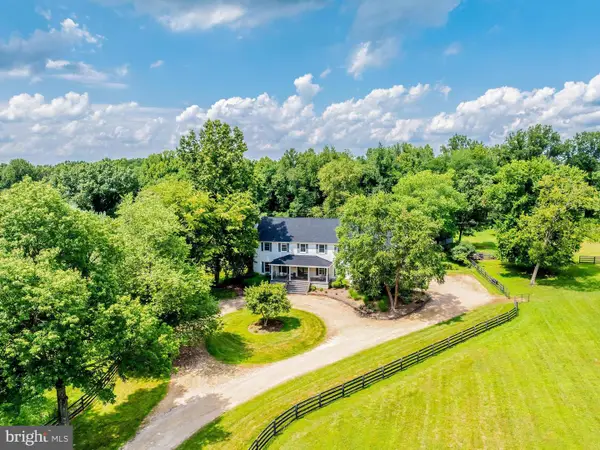 $2,450,000Coming Soon5 beds 6 baths
$2,450,000Coming Soon5 beds 6 baths11748 Thomas Ave, GREAT FALLS, VA 22066
MLS# VAFX2257384Listed by: PROPERTY COLLECTIVE

