10910 Shallow Creek Dr, GREAT FALLS, VA 22066
Local realty services provided by:Better Homes and Gardens Real Estate Maturo
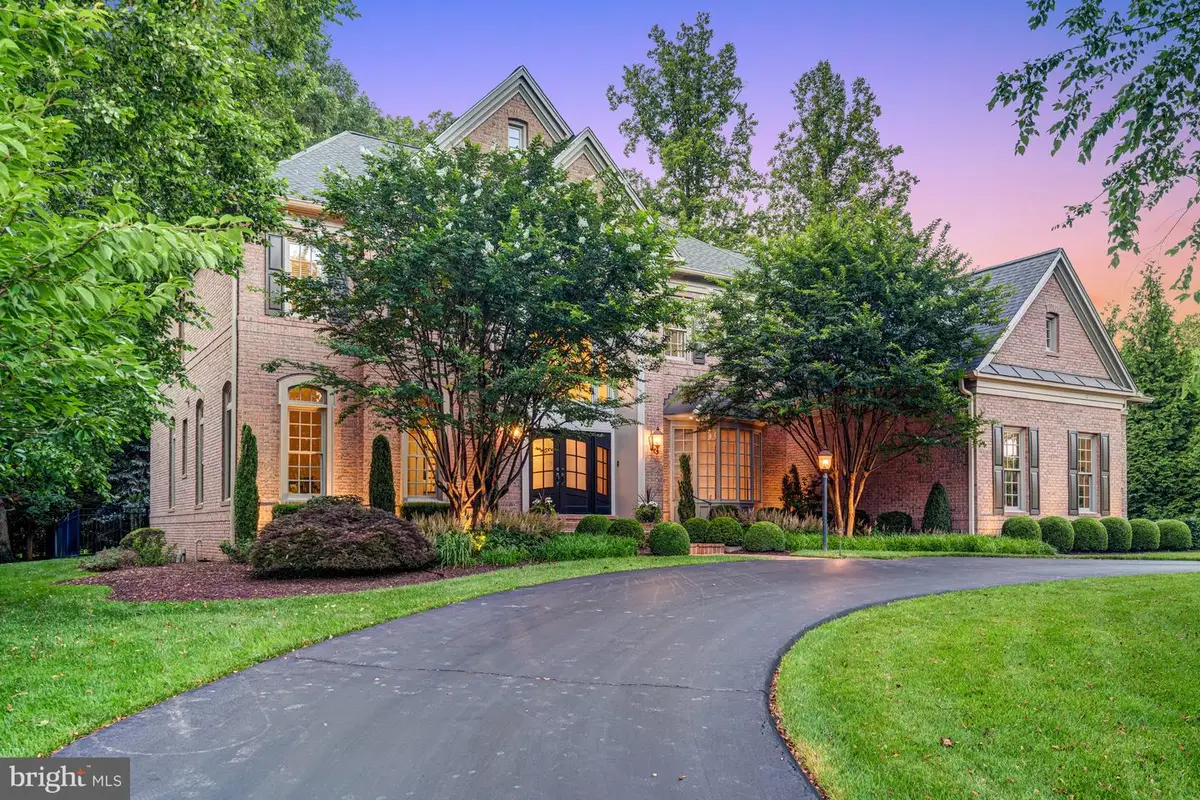
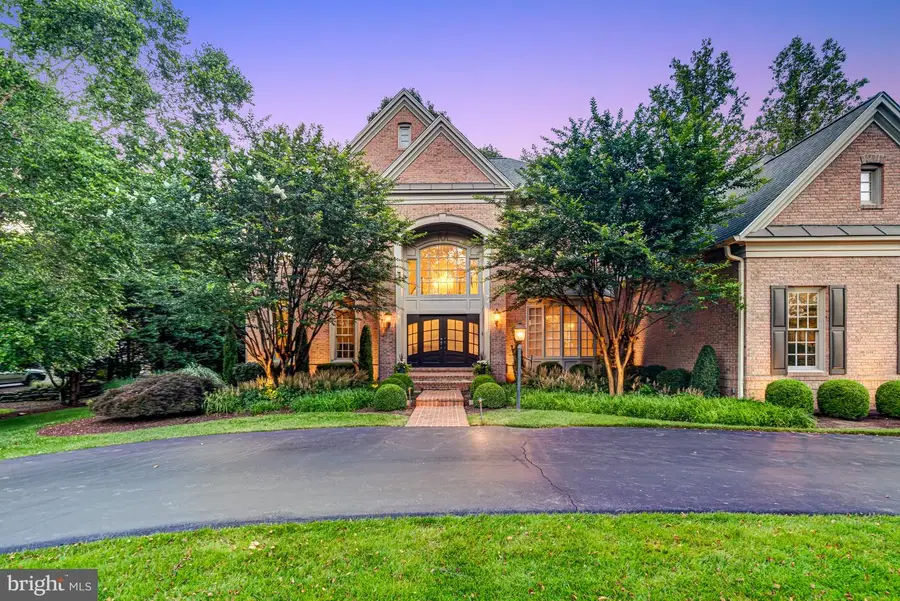

Listed by:dianne van volkenburg
Office:long & foster real estate, inc.
MLS#:VAFX2247266
Source:BRIGHTMLS
Price summary
- Price:$2,750,000
- Price per sq. ft.:$375.27
- Monthly HOA dues:$17.5
About this home
Beautifully renovated with thoughtful design choices throughout, this exceptional home offers 7,300 square feet of finished living space and seamlessly blends luxury, comfort, and modern elegance. Situated on a private lot with a resort-style pool, the residence features soaring 10-foot ceilings on the main level, creating a sense of openness, while wide plank mahogany-stained floors add warmth and sophistication.
The stunning white kitchen, with its oversized island, is outfitted with chef-caliber appliances and designer details, including a foot-pedal faucet for hands-free convenience. The kitchen opens to a spacious family room with a linear stacked-stone gas fireplace, coffered beamed ceiling, and walls of windows that fill the space with natural light and offer a seamless connection to the outdoors.
Step into the inviting screened porch, complete with a striking stone gas fireplace—an ideal setting for year-round enjoyment—which leads to the pool and level rear yard, creating the ultimate private retreat.
The upper level offers five bedrooms and four full bathrooms, including a luxurious owner’s wing featuring two redesigned cedar-lined closets and a spa-inspired bathroom with heated floors, a marble accent wall with a spillover faucet that fills a freestanding soaking tub—a true touch of everyday luxury.
The walk-up lower level is equally impressive, boasting a custom bar, exercise and game rooms, large recreational room with fireplace full bathroom, and generous storage space.
Every detail has been carefully curated in this thoughtfully redesigned home, offering an unmatched lifestyle in a peaceful, private setting.
Contact an agent
Home facts
- Year built:2001
- Listing Id #:VAFX2247266
- Added:30 day(s) ago
- Updated:August 15, 2025 at 07:30 AM
Rooms and interior
- Bedrooms:5
- Total bathrooms:7
- Full bathrooms:5
- Half bathrooms:2
- Living area:7,328 sq. ft.
Heating and cooling
- Cooling:Central A/C
- Heating:Forced Air, Natural Gas
Structure and exterior
- Roof:Architectural Shingle
- Year built:2001
- Building area:7,328 sq. ft.
- Lot area:0.86 Acres
Schools
- High school:LANGLEY
- Middle school:COOPER
- Elementary school:FORESTVILLE
Utilities
- Water:Public
Finances and disclosures
- Price:$2,750,000
- Price per sq. ft.:$375.27
- Tax amount:$24,671 (2025)
New listings near 10910 Shallow Creek Dr
- Coming Soon
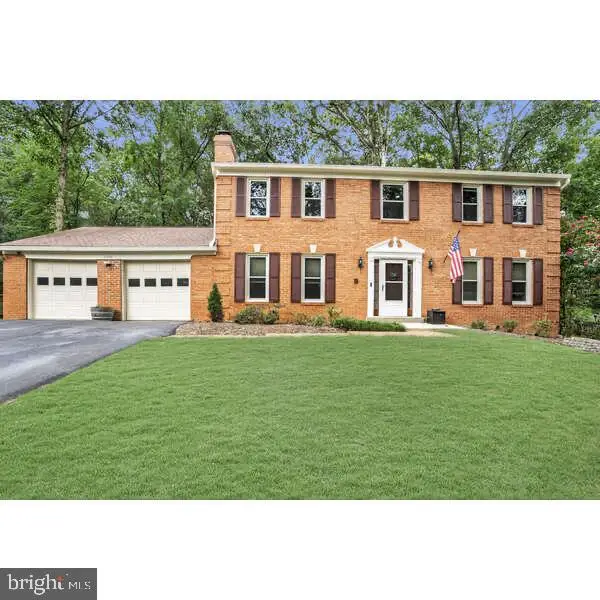 $1,100,000Coming Soon6 beds 4 baths
$1,100,000Coming Soon6 beds 4 baths12147 Holly Knoll Cir, GREAT FALLS, VA 22066
MLS# VAFX2260338Listed by: LONG & FOSTER REAL ESTATE, INC. - New
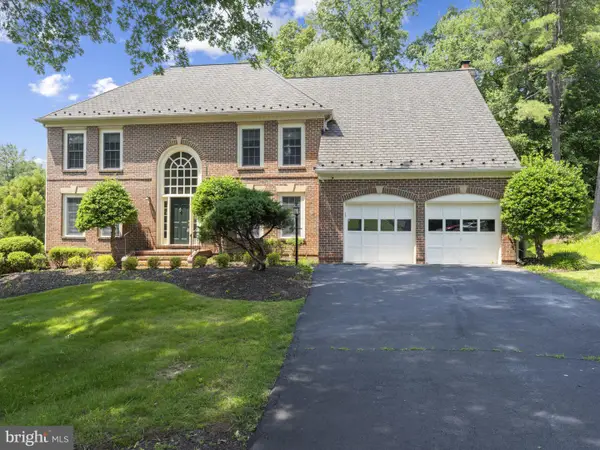 $1,375,000Active4 beds 4 baths4,542 sq. ft.
$1,375,000Active4 beds 4 baths4,542 sq. ft.11102 Bowen Ave, GREAT FALLS, VA 22066
MLS# VAFX2261230Listed by: ZZ INVESTMENT GROUP, INC. - Open Fri, 4 to 6pmNew
 $769,712Active4 beds 5 baths3,766 sq. ft.
$769,712Active4 beds 5 baths3,766 sq. ft.1011 Captain Richards Ct, MARSHALL, VA 20115
MLS# VAFQ2017894Listed by: EXP REALTY, LLC - Open Sun, 12 to 2pmNew
 $1,800,000Active4 beds 4 baths5,727 sq. ft.
$1,800,000Active4 beds 4 baths5,727 sq. ft.9424 Brian Jac Ln, GREAT FALLS, VA 22066
MLS# VAFX2260196Listed by: LONG & FOSTER REAL ESTATE, INC. 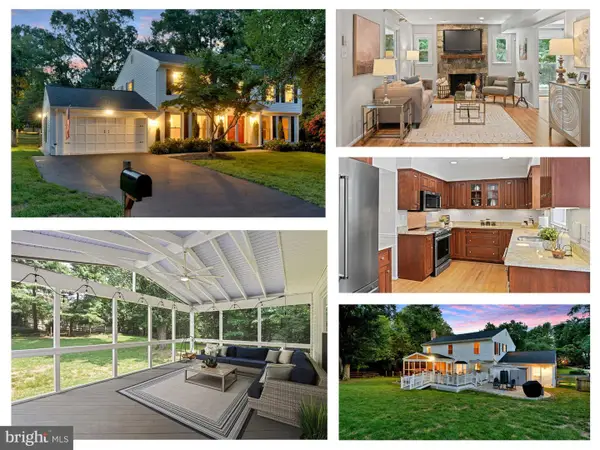 $1,370,000Pending4 beds 4 baths3,922 sq. ft.
$1,370,000Pending4 beds 4 baths3,922 sq. ft.10302 Galpin Ct, GREAT FALLS, VA 22066
MLS# VAFX2250454Listed by: EXP REALTY, LLC $375,990Active3 beds 3 baths1,655 sq. ft.
$375,990Active3 beds 3 baths1,655 sq. ft.6737 Leigh Street, Flowery Branch, GA 30542
MLS# 10576416Listed by: D.R. Horton Realty of Georgia- Open Sun, 2 to 4pm
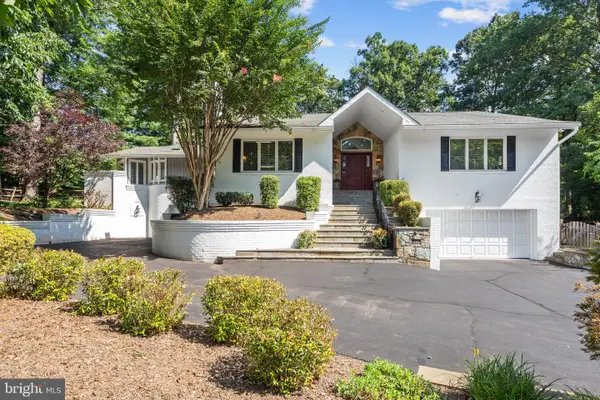 $1,640,000Active6 beds 4 baths4,054 sq. ft.
$1,640,000Active6 beds 4 baths4,054 sq. ft.10332 Eclipse Ln, GREAT FALLS, VA 22066
MLS# VAFX2257960Listed by: KW UNITED 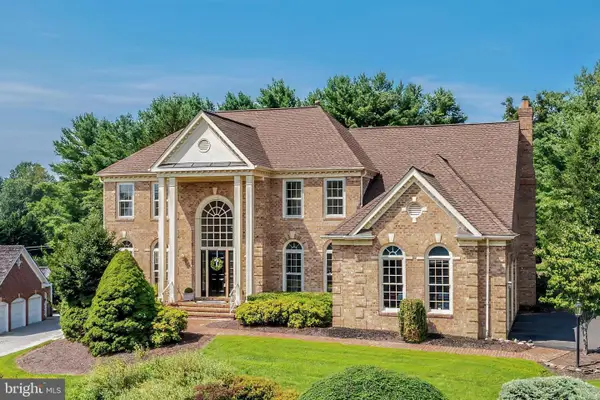 $2,045,000Active5 beds 5 baths5,694 sq. ft.
$2,045,000Active5 beds 5 baths5,694 sq. ft.10114 Nedra Dr, GREAT FALLS, VA 22066
MLS# VAFX2258550Listed by: PROPERTY COLLECTIVE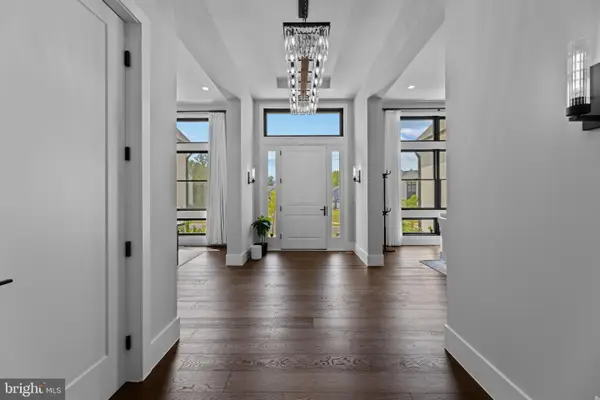 $4,000,000Active5 beds 7 baths4,733 sq. ft.
$4,000,000Active5 beds 7 baths4,733 sq. ft.1209 Riley Preserve Ct, GREAT FALLS, VA 22066
MLS# VAFX2258650Listed by: KIMSTONE REALTY INC.- Coming Soon
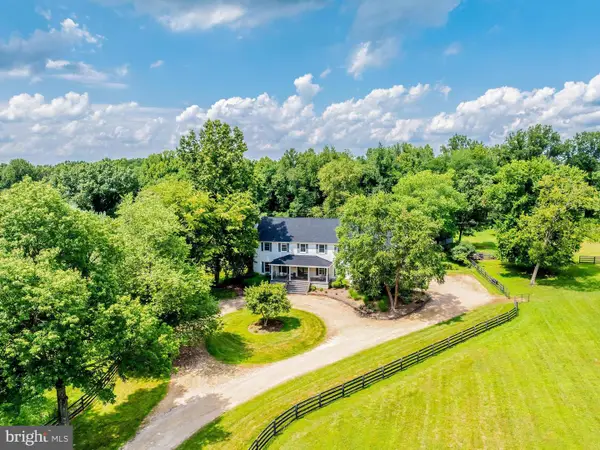 $2,450,000Coming Soon5 beds 6 baths
$2,450,000Coming Soon5 beds 6 baths11748 Thomas Ave, GREAT FALLS, VA 22066
MLS# VAFX2257384Listed by: PROPERTY COLLECTIVE

