1134 Towlston Rd, GREAT FALLS, VA 22066
Local realty services provided by:Better Homes and Gardens Real Estate Premier
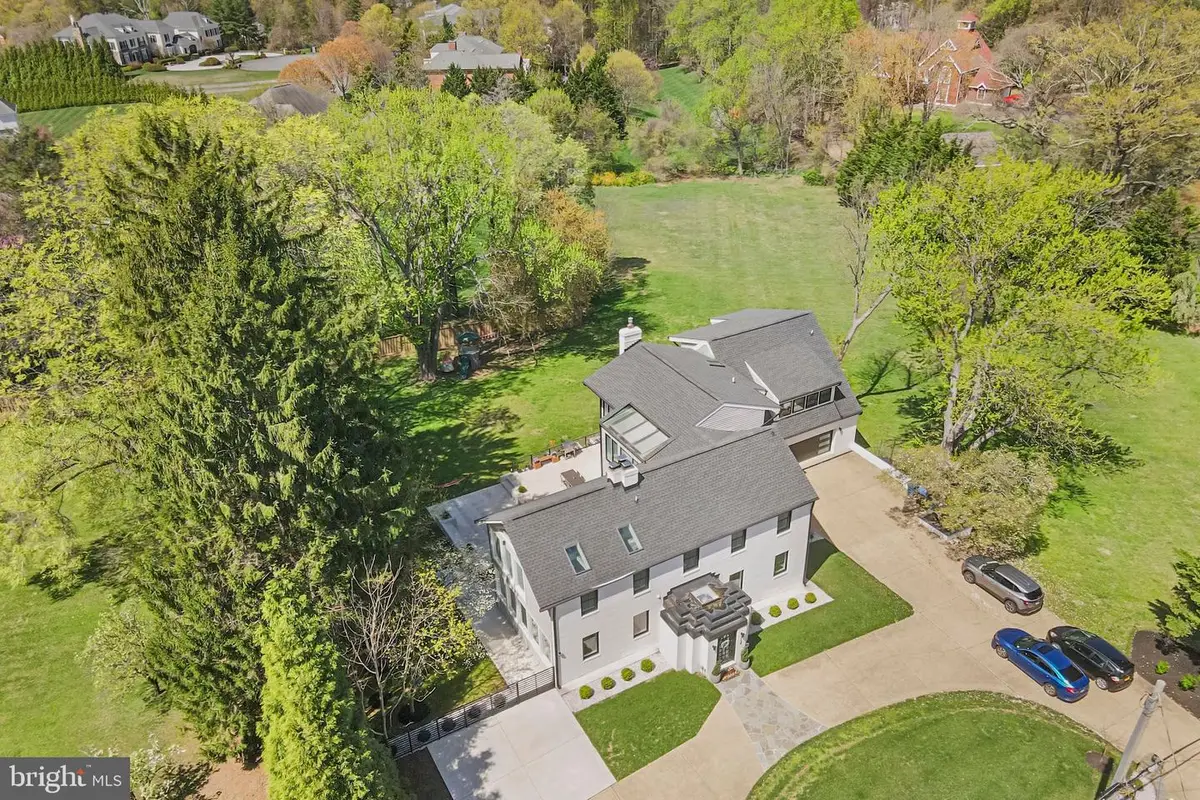
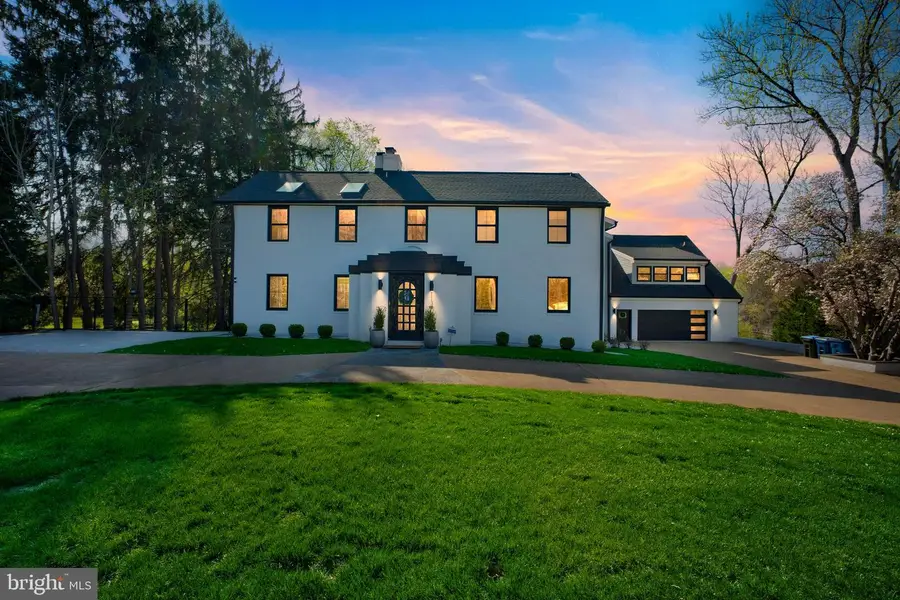
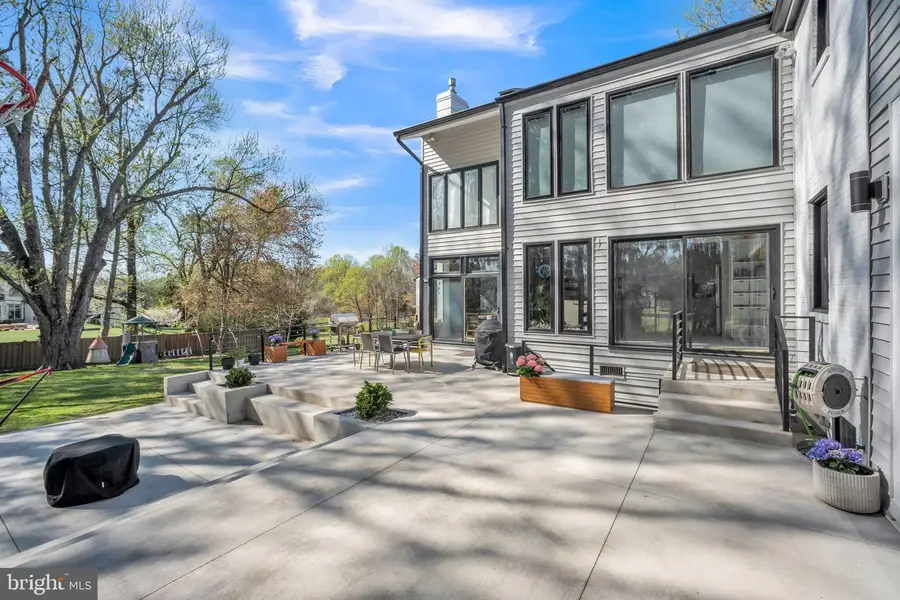
1134 Towlston Rd,GREAT FALLS, VA 22066
$1,990,000
- 6 Beds
- 6 Baths
- 5,278 sq. ft.
- Single family
- Active
Listed by:christopher craddock
Office:exp realty, llc.
MLS#:VAFX2229884
Source:BRIGHTMLS
Price summary
- Price:$1,990,000
- Price per sq. ft.:$377.04
About this home
Don’t miss this rare opportunity to own a beautifully updated contemporary home on a private, 2-acre corner lot in one of Great Falls’ most desirable neighborhoods—just 2 miles from Tysons Corner with easy access to Route 7, I-495, and 267. Located in the sought-after Langley school pyramid: Colvin Run Elementary, Cooper Middle, and Langley High. Bus stop right outside house.
Originally built in 1946 as a charming 1,200 sq ft home, the property underwent a substantial extension in 1986, transforming it into the expansive 6-bedroom, 5.5-bath residence it is today—offering a seamless blend of modern design and natural surroundings.
The main level welcomes you with a bright, newly reconfigured (2024) open entry, updated flooring, and expansive windows that fill the home with light. Multiple living areas include a large family room with skylights, sliding glass doors, and a cozy wood-burning fireplace—perfect for year-round entertaining. A formal dining room connects to the kitchen featuring stainless steel appliances and a unique spiral staircase.
Step outside to a newly built (2024) custom concrete patio with built-in benches, retaining walls, and sleek metal railings. The flat, usable lot includes mature trees, a built-in playground, room for a pool, and a circular driveway that fits up to 14 vehicles—an exceptional find with no HOA. Ideal and zoned for pool or pool house, and an additional ADU on the property.
Upstairs, the sun-drenched primary suite is a true retreat with vaulted ceilings, tree-lined views, custom shades, and a spa-style bath with a walk-in closet. Four additional bedrooms and 28 new windows (installed late 2023) complete the upper level.
The fully finished basement features new flooring, paint, lighting, and a brand-new full bathroom (2025)—ideal for a media room, gym, or guest suite. Above the garage, a fully permitted ADU/ALU apartment (renovated 2023) includes a full kitchen, new appliances, island seating, separate 2025 HVAC, private laundry, and a 2024-renovated balcony—perfect for in-laws, visitors, or rental income.
The oversized two-car garage is climate-controlled with a new door (2023) and connects to a private home office with patio access. Other major updates (2023–2025) include: new roof, 3 new HVAC systems with smart thermostats, upgraded electrical panel, commercial water heater, new rain gutters, exterior lighting, smart security cameras, and fresh paint throughout.
This home offers space, style, and flexibility in an unbeatable location—schedule your showing today!
Contact an agent
Home facts
- Year built:1946
- Listing Id #:VAFX2229884
- Added:132 day(s) ago
- Updated:August 15, 2025 at 01:53 PM
Rooms and interior
- Bedrooms:6
- Total bathrooms:6
- Full bathrooms:5
- Half bathrooms:1
- Living area:5,278 sq. ft.
Heating and cooling
- Cooling:Central A/C
- Heating:Electric, Forced Air, Natural Gas Available
Structure and exterior
- Year built:1946
- Building area:5,278 sq. ft.
- Lot area:2 Acres
Schools
- High school:LANGLEY
- Middle school:COOPER
- Elementary school:COLVIN RUN
Utilities
- Water:Well
- Sewer:Septic Exists
Finances and disclosures
- Price:$1,990,000
- Price per sq. ft.:$377.04
- Tax amount:$15,507 (2025)
New listings near 1134 Towlston Rd
- Coming Soon
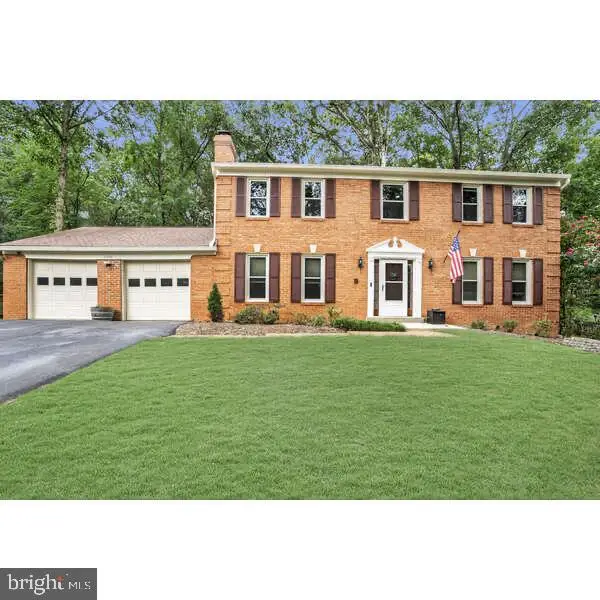 $1,100,000Coming Soon6 beds 4 baths
$1,100,000Coming Soon6 beds 4 baths12147 Holly Knoll Cir, GREAT FALLS, VA 22066
MLS# VAFX2260338Listed by: LONG & FOSTER REAL ESTATE, INC. - New
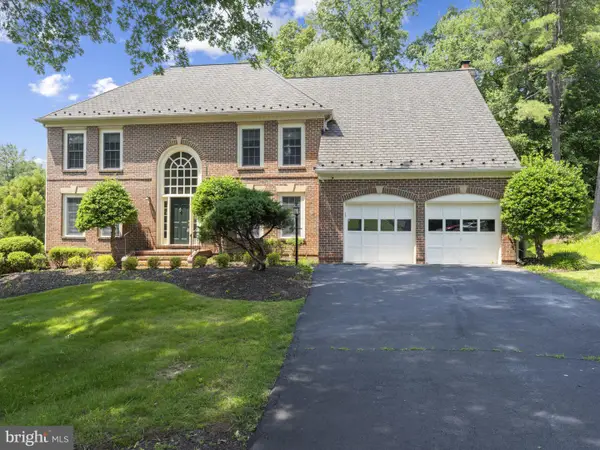 $1,375,000Active4 beds 4 baths4,542 sq. ft.
$1,375,000Active4 beds 4 baths4,542 sq. ft.11102 Bowen Ave, GREAT FALLS, VA 22066
MLS# VAFX2261230Listed by: ZZ INVESTMENT GROUP, INC. - Open Fri, 4 to 6pmNew
 $769,712Active4 beds 5 baths3,766 sq. ft.
$769,712Active4 beds 5 baths3,766 sq. ft.1011 Captain Richards Ct, MARSHALL, VA 20115
MLS# VAFQ2017894Listed by: EXP REALTY, LLC - Open Sun, 12 to 2pmNew
 $1,800,000Active4 beds 4 baths5,727 sq. ft.
$1,800,000Active4 beds 4 baths5,727 sq. ft.9424 Brian Jac Ln, GREAT FALLS, VA 22066
MLS# VAFX2260196Listed by: LONG & FOSTER REAL ESTATE, INC. 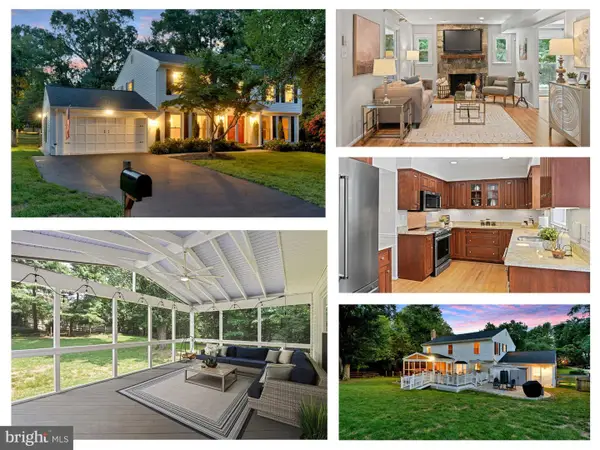 $1,370,000Pending4 beds 4 baths3,922 sq. ft.
$1,370,000Pending4 beds 4 baths3,922 sq. ft.10302 Galpin Ct, GREAT FALLS, VA 22066
MLS# VAFX2250454Listed by: EXP REALTY, LLC $375,990Active3 beds 3 baths1,655 sq. ft.
$375,990Active3 beds 3 baths1,655 sq. ft.6737 Leigh Street, Flowery Branch, GA 30542
MLS# 10576416Listed by: D.R. Horton Realty of Georgia- Open Sun, 2 to 4pm
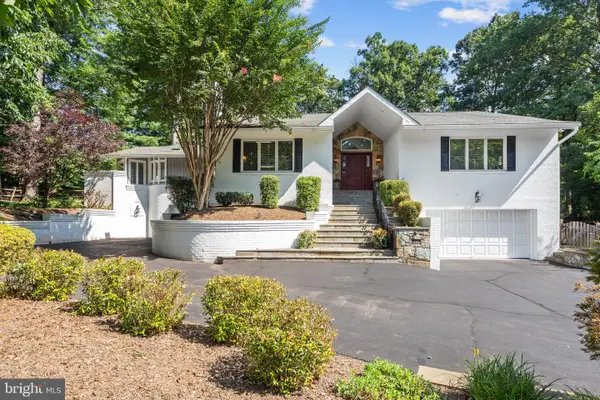 $1,640,000Active6 beds 4 baths4,054 sq. ft.
$1,640,000Active6 beds 4 baths4,054 sq. ft.10332 Eclipse Ln, GREAT FALLS, VA 22066
MLS# VAFX2257960Listed by: KW UNITED 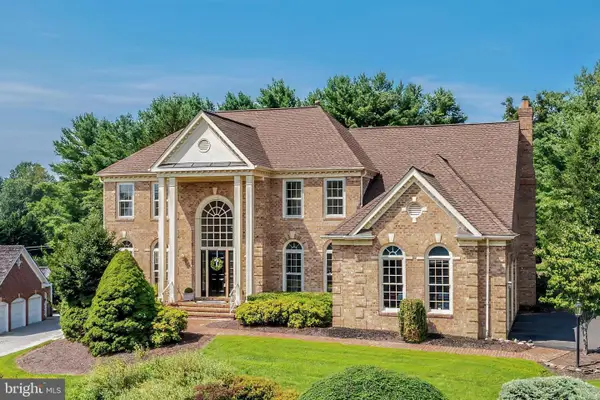 $2,045,000Active5 beds 5 baths5,694 sq. ft.
$2,045,000Active5 beds 5 baths5,694 sq. ft.10114 Nedra Dr, GREAT FALLS, VA 22066
MLS# VAFX2258550Listed by: PROPERTY COLLECTIVE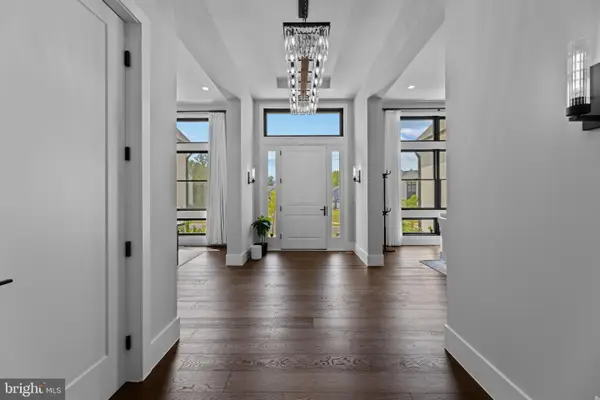 $4,000,000Active5 beds 7 baths4,733 sq. ft.
$4,000,000Active5 beds 7 baths4,733 sq. ft.1209 Riley Preserve Ct, GREAT FALLS, VA 22066
MLS# VAFX2258650Listed by: KIMSTONE REALTY INC.- Coming Soon
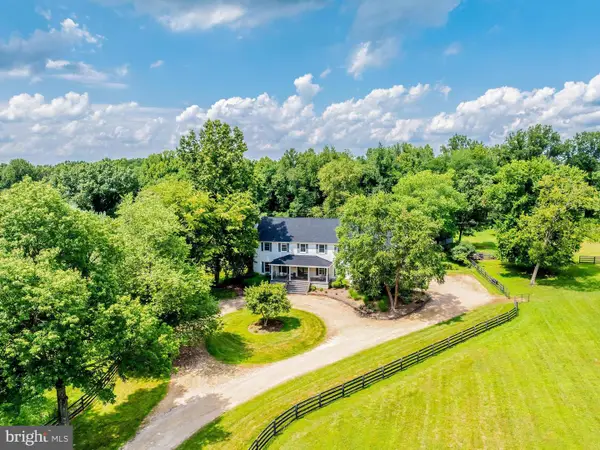 $2,450,000Coming Soon5 beds 6 baths
$2,450,000Coming Soon5 beds 6 baths11748 Thomas Ave, GREAT FALLS, VA 22066
MLS# VAFX2257384Listed by: PROPERTY COLLECTIVE

