1140 Riva Ridge Dr, Great Falls, VA 22066
Local realty services provided by:Better Homes and Gardens Real Estate Reserve
1140 Riva Ridge Dr,Great Falls, VA 22066
$1,059,990
- 4 Beds
- 4 Baths
- 2,412 sq. ft.
- Single family
- Pending
Listed by:michael g huang
Office:kirin realty
MLS#:VAFX2263756
Source:BRIGHTMLS
Price summary
- Price:$1,059,990
- Price per sq. ft.:$439.47
- Monthly HOA dues:$29.17
About this home
Fantastic Opportunity in the Sought-After Langley School District!
Set on a beautiful, private knoll and nestled on a half-acre, tree-lined lot set back from the street, this south-facing home offers privacy, space, and nearly $150,000 in upgrades throughout. The main level features brand-new hardwood floors (2025) and a fully remodeled kitchen (2025) with quartz countertops, stainless steel appliances, and a spacious breakfast nook. A formal dining room just off the kitchen overlooks the backyard, perfect for entertaining. The cozy family room includes a brick, raised-hearth gas fireplace, and is connected to a large sunroom that opens onto the rear deck. The powder room has also been recently updated (2025). Upstairs, the primary suite includes a spacious bedroom and walk-in closet ready for your custom finishes. The en-suite bathroom (2023) is upgraded with a granite countertop and a stylish walk-in shower with sliding glass doors. The hallway bathroom, newly renovated in 2025, offers a luxurious feel with elegant finishes in a neutral color palette. Three additional sun-filled bedrooms with generous closets complete the upper level. The walk-out basement offers a large recreation room, a full bathroom (2023) with a jetted whirlpool tub, and a huge storage room—perfect for hobbies, fitness, or future expansion.
Additional highlights include: New carpet on the upper level and in the basement (2025), Double-pane windows (2025), Front-loading stainless steel washer & dryer (2025), Updated garage door opener (2025), Hot water heater (2025); Roof, sidings, gutters, and downspouts replaced (2019); HVAC system (2016); Kitchen exhaust vented to the exterior; low maintenance luxury vinyl planks in the sunroom. All this, just 7 miles from Tysons Corner, in a tranquil setting within one of Northern Virginia’s most desirable school systems. Don’t miss this rare opportunity!
Contact an agent
Home facts
- Year built:1978
- Listing ID #:VAFX2263756
- Added:70 day(s) ago
- Updated:November 05, 2025 at 08:24 AM
Rooms and interior
- Bedrooms:4
- Total bathrooms:4
- Full bathrooms:3
- Half bathrooms:1
- Living area:2,412 sq. ft.
Heating and cooling
- Cooling:Ceiling Fan(s), Central A/C
- Heating:90% Forced Air, Natural Gas
Structure and exterior
- Roof:Architectural Shingle
- Year built:1978
- Building area:2,412 sq. ft.
- Lot area:0.58 Acres
Schools
- High school:LANGLEY
- Middle school:COOPER
- Elementary school:FORESTVILLE
Utilities
- Water:Public
- Sewer:On Site Septic
Finances and disclosures
- Price:$1,059,990
- Price per sq. ft.:$439.47
- Tax amount:$12,090 (2025)
New listings near 1140 Riva Ridge Dr
- Coming Soon
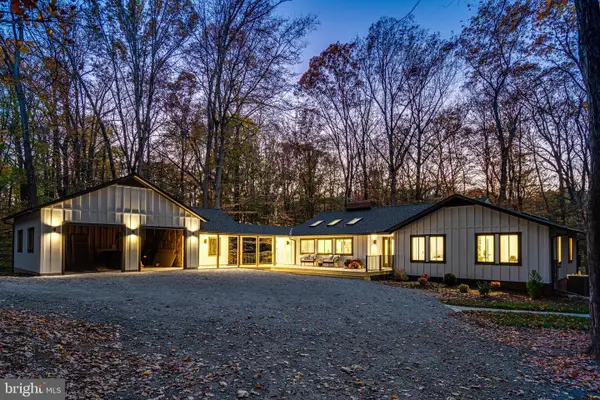 $2,750,000Coming Soon5 beds 3 baths
$2,750,000Coming Soon5 beds 3 baths108 Interpromontory Rd, GREAT FALLS, VA 22066
MLS# VAFX2232544Listed by: CORCORAN MCENEARNEY - New
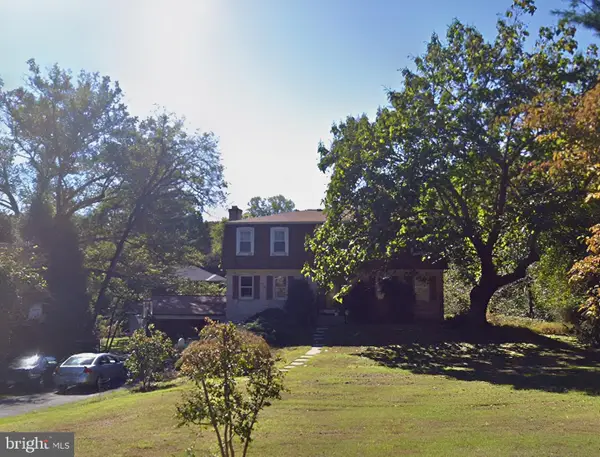 $1,100,000Active5 beds 4 baths2,562 sq. ft.
$1,100,000Active5 beds 4 baths2,562 sq. ft.10209 Oxfordshire Rd, GREAT FALLS, VA 22066
MLS# VAFX2277566Listed by: REALTY ONE GROUP CAPITAL - New
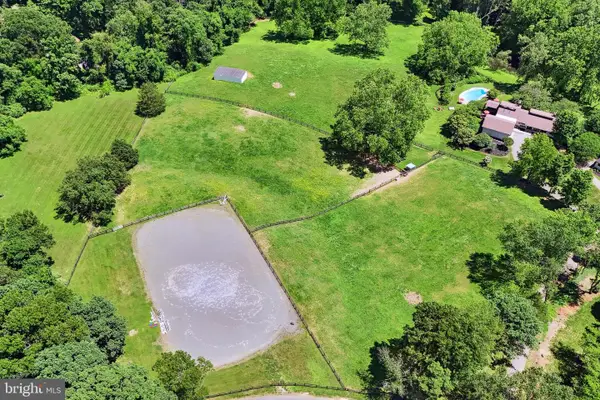 $2,490,000Active7.05 Acres
$2,490,000Active7.05 Acres9331 Cornwell Farm Dr, GREAT FALLS, VA 22066
MLS# VAFX2277062Listed by: KELLER WILLIAMS REALTY - New
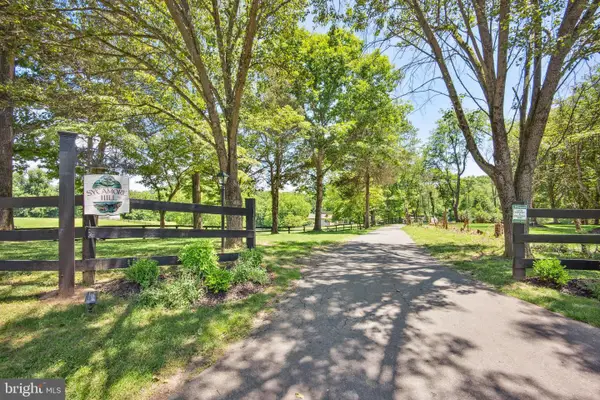 $6,090,000Active4 beds 5 baths5,028 sq. ft.
$6,090,000Active4 beds 5 baths5,028 sq. ft.9341 Cornwell Farm Dr, GREAT FALLS, VA 22066
MLS# VAFX2277056Listed by: KELLER WILLIAMS REALTY - New
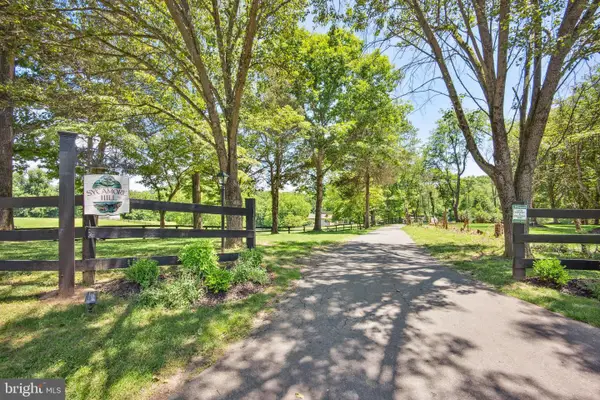 $3,600,000Active4 beds 5 baths5,028 sq. ft.
$3,600,000Active4 beds 5 baths5,028 sq. ft.9341 Cornwell Farm Dr, GREAT FALLS, VA 22066
MLS# VAFX2277060Listed by: KELLER WILLIAMS REALTY 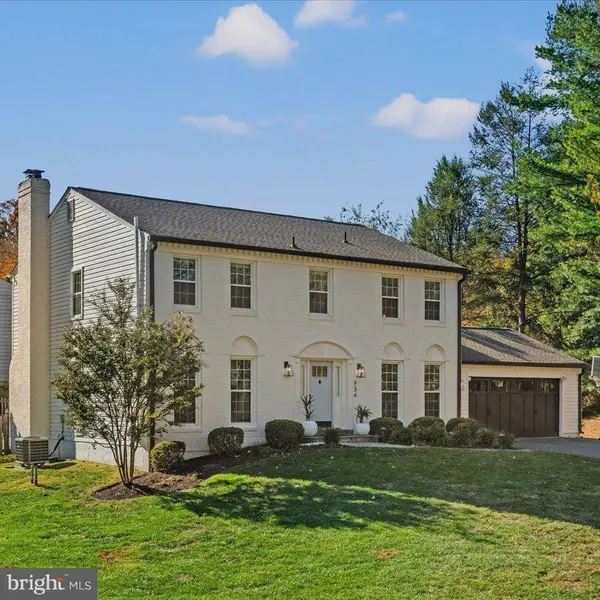 $1,385,000Pending4 beds 4 baths3,577 sq. ft.
$1,385,000Pending4 beds 4 baths3,577 sq. ft.934 Harriman St, GREAT FALLS, VA 22066
MLS# VAFX2276676Listed by: TTR SOTHEBYS INTERNATIONAL REALTY- New
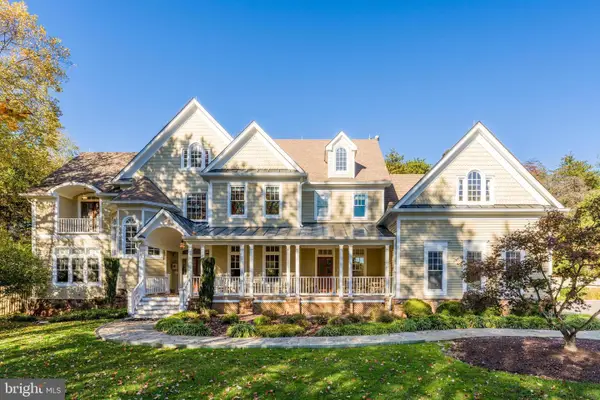 $2,499,900Active6 beds 9 baths7,659 sq. ft.
$2,499,900Active6 beds 9 baths7,659 sq. ft.615 Kentland Dr, GREAT FALLS, VA 22066
MLS# VAFX2275672Listed by: PROPERTY COLLECTIVE - New
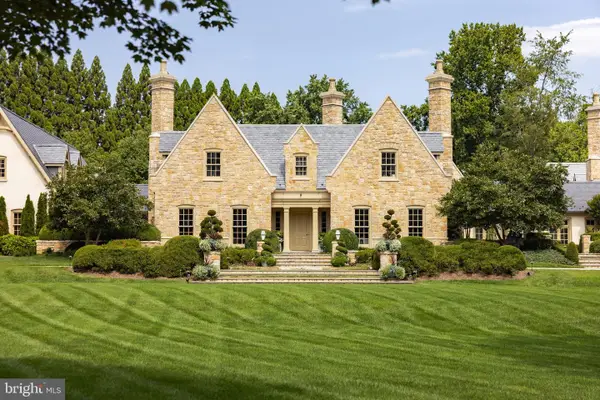 $16,000,000Active6 beds 9 baths21,727 sq. ft.
$16,000,000Active6 beds 9 baths21,727 sq. ft.576 Innsbruck Ave, GREAT FALLS, VA 22066
MLS# VAFX2273882Listed by: TTR SOTHEBY'S INTERNATIONAL REALTY - New
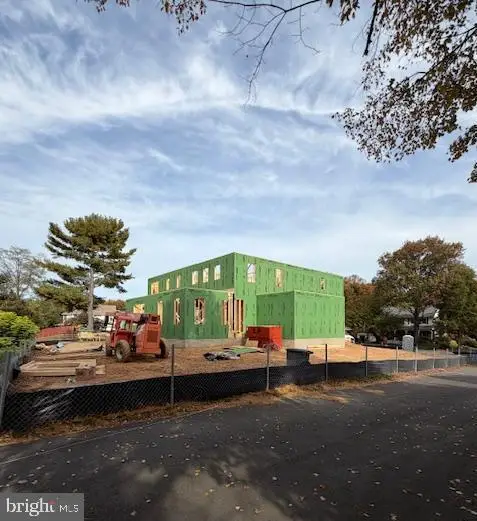 $2,900,000Active6 beds 8 baths7,490 sq. ft.
$2,900,000Active6 beds 8 baths7,490 sq. ft.9420 Vernon Dr, GREAT FALLS, VA 22066
MLS# VAFX2276154Listed by: SAMSON PROPERTIES 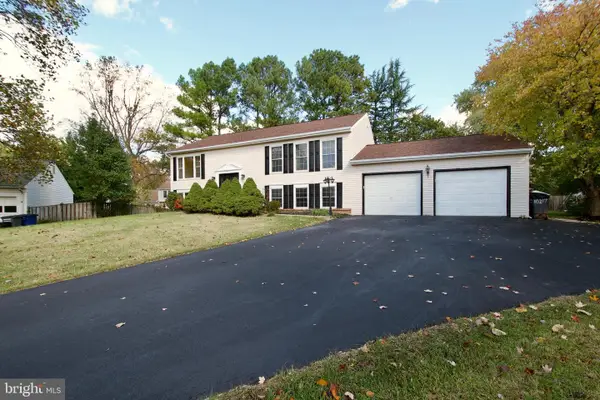 $850,000Active4 beds 3 baths1,982 sq. ft.
$850,000Active4 beds 3 baths1,982 sq. ft.10217 Mckean Ct, GREAT FALLS, VA 22066
MLS# VALO2109482Listed by: GOLDEN KEY REALTY LLC
