204 River Park Dr, GREAT FALLS, VA 22066
Local realty services provided by:Better Homes and Gardens Real Estate Valley Partners
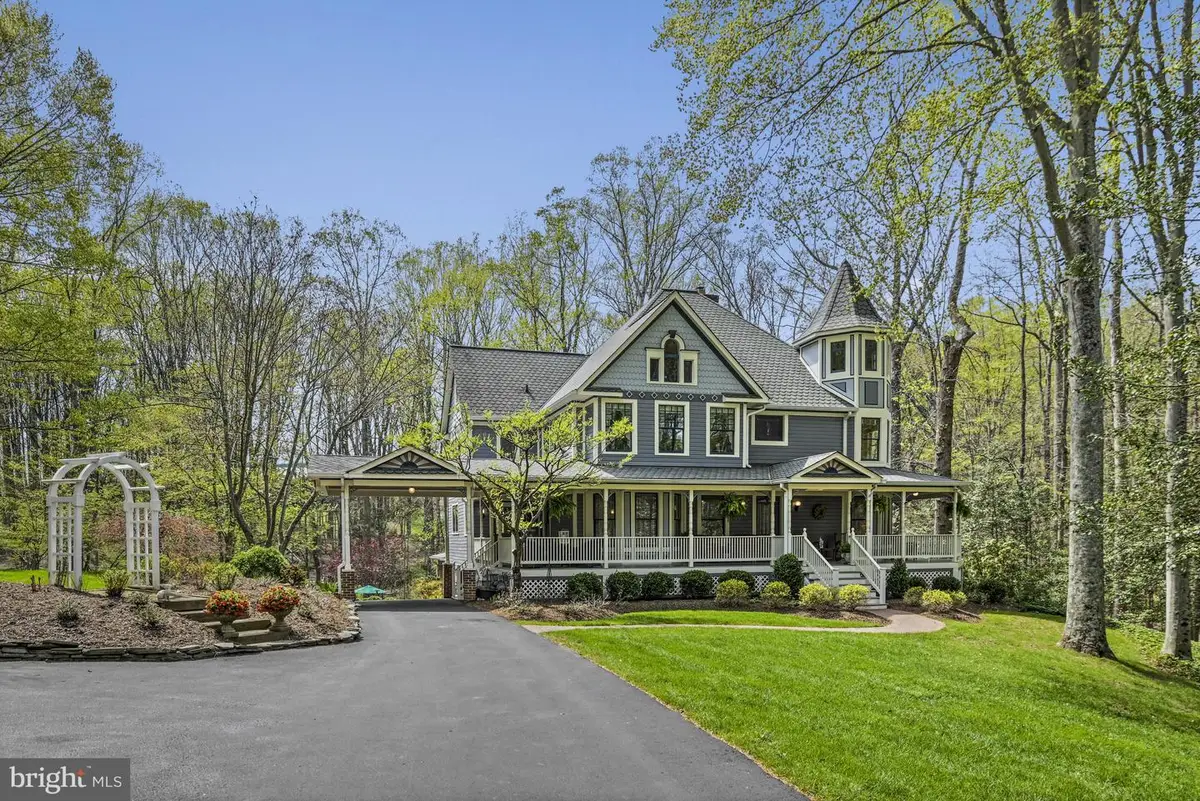
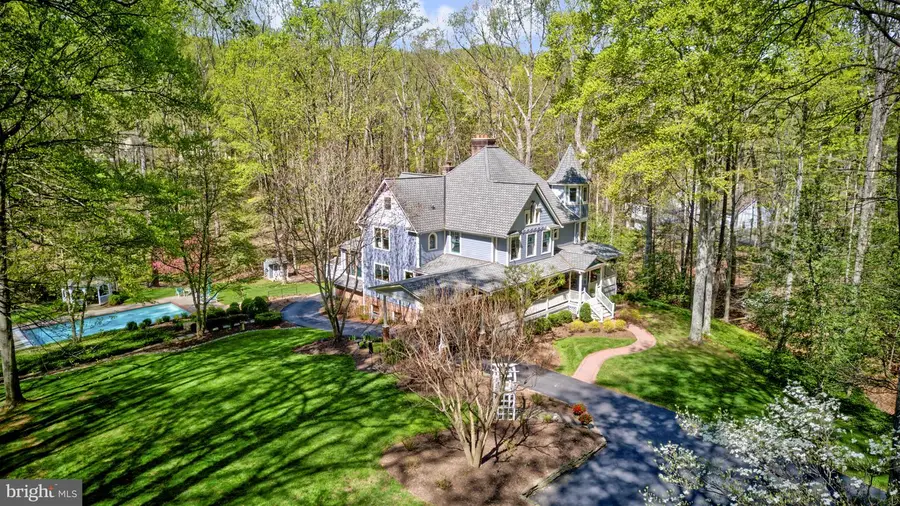

Listed by:jennifer m mcclintock
Office:serhant
MLS#:VAFX2253696
Source:BRIGHTMLS
Price summary
- Price:$2,350,000
- Price per sq. ft.:$332.72
About this home
Reintroduced at an Exceptional Value and New Price in Great Falls! Welcome to 204 River Park Drive, a picturesque Neo-Victorian residence set on a beautifully manicured 1.72 acre lot in a premiere location in Great Falls. The property features a 20x40 swimming pool, a large poolside gazebo, stacked stone walls, flagstone garden paths, and lush landscaping with outdoor lighting—creating a private outdoor retreat ideal for both entertaining and everyday enjoyment. Just minutes from River Bend Golf & Country Club, Great Falls Village, and major routes to Reston and Dulles, this exceptional home offers the perfect blend of historical charm and modern living.
Built in 1984 and inspired by vintage floorplan books, this five-bedroom, four-and-a-half-bathroom home with a three-car garage embodies the spirit of America’s “Painted Ladies” while offering 7,000 square feet of thoughtfully designed living space.
Inside, period details abound, including four wood-burning fireplaces with antique mantels, custom-milled solid oak trim and doors, Bradbury & Bradbury wallpaper, stained glass windows, and a 150-year-old front door with Victorian hinges. A grand cherry staircase—reconstructed using parts from an 1880s Washington D.C. hotel—adds timeless character to the entryway and connects all three levels.
The main level offers formal living and dining rooms, a library, a family room with wood-paneled accents, and a recently updated sun-filled kitchen with granite countertops, oak cabinetry, stainless steel appliances, and a walk-in pantry. The breakfast area and sunroom overlook the expansive deck and backyard oasis.
Upstairs, the primary suite features five windows, a wood-burning fireplace, and an updated bathroom with a cast iron soaking tub, frameless marble shower, and double vanity with honed marble countertops. All additional bedrooms include ensuite baths, walk-in closets, and unique architectural elements such as skylights, stained glass, or retractable awnings. The finished top level includes a turreted studio with Palladian windows, a raised platform, and five cedar closets. This space has multi functional use - a studio, bedroom, exercise or playroom.
The walk-out lower level includes a rec room with a fireplace, wet bar, and pool table, plus a guest space, den, and ample storage. Additional features include a wrap-around porch, updated Trex deck, screened gazebo, whole-house generator, and multiple system upgrades.
Contact an agent
Home facts
- Year built:1984
- Listing Id #:VAFX2253696
- Added:42 day(s) ago
- Updated:August 15, 2025 at 07:30 AM
Rooms and interior
- Bedrooms:5
- Total bathrooms:5
- Full bathrooms:4
- Half bathrooms:1
- Living area:7,063 sq. ft.
Heating and cooling
- Cooling:Ceiling Fan(s), Central A/C, Heat Pump(s), Zoned
- Heating:Forced Air, Heat Pump(s), Natural Gas
Structure and exterior
- Year built:1984
- Building area:7,063 sq. ft.
- Lot area:1.72 Acres
Schools
- High school:LANGLEY
- Middle school:COOPER
- Elementary school:GREAT FALLS
Utilities
- Water:Private, Well
- Sewer:Public Septic
Finances and disclosures
- Price:$2,350,000
- Price per sq. ft.:$332.72
- Tax amount:$16,621 (2025)
New listings near 204 River Park Dr
- Coming Soon
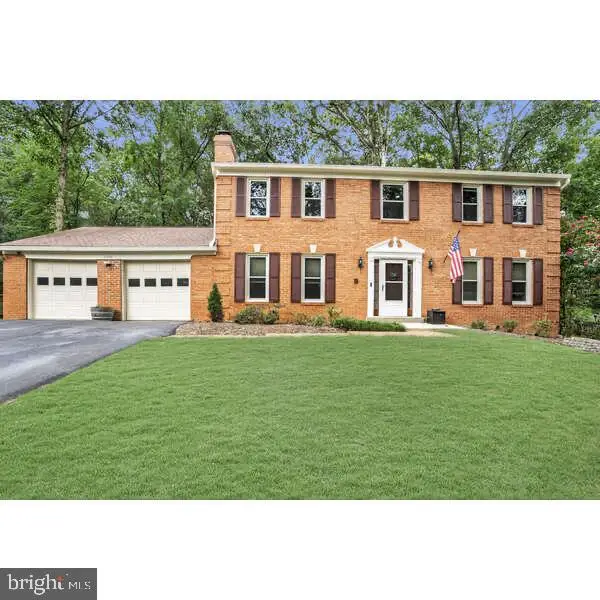 $1,100,000Coming Soon6 beds 4 baths
$1,100,000Coming Soon6 beds 4 baths12147 Holly Knoll Cir, GREAT FALLS, VA 22066
MLS# VAFX2260338Listed by: LONG & FOSTER REAL ESTATE, INC. - New
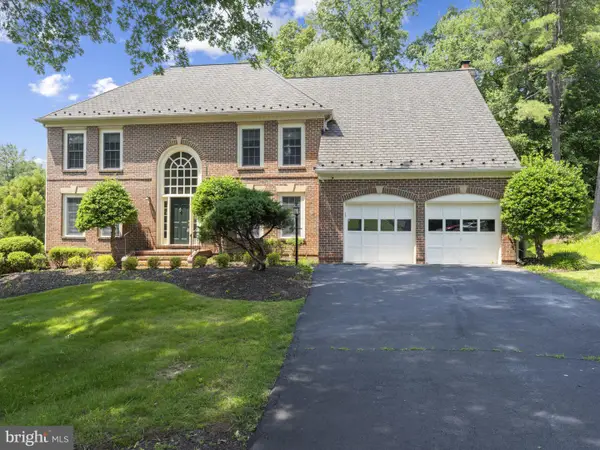 $1,375,000Active4 beds 4 baths4,542 sq. ft.
$1,375,000Active4 beds 4 baths4,542 sq. ft.11102 Bowen Ave, GREAT FALLS, VA 22066
MLS# VAFX2261230Listed by: ZZ INVESTMENT GROUP, INC. - Open Fri, 4 to 6pmNew
 $769,712Active4 beds 5 baths3,766 sq. ft.
$769,712Active4 beds 5 baths3,766 sq. ft.1011 Captain Richards Ct, MARSHALL, VA 20115
MLS# VAFQ2017894Listed by: EXP REALTY, LLC - Open Sun, 12 to 2pmNew
 $1,800,000Active4 beds 4 baths5,727 sq. ft.
$1,800,000Active4 beds 4 baths5,727 sq. ft.9424 Brian Jac Ln, GREAT FALLS, VA 22066
MLS# VAFX2260196Listed by: LONG & FOSTER REAL ESTATE, INC. 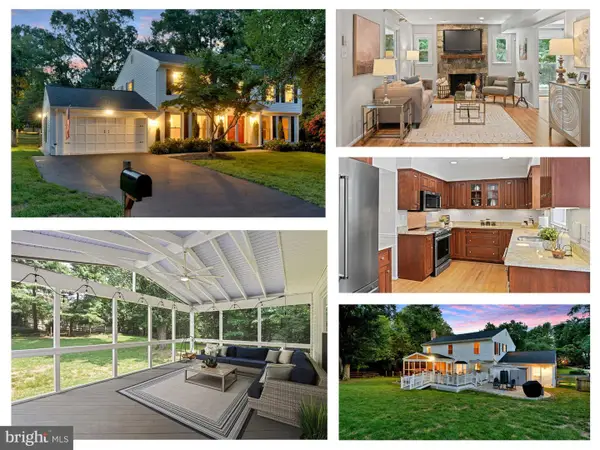 $1,370,000Pending4 beds 4 baths3,922 sq. ft.
$1,370,000Pending4 beds 4 baths3,922 sq. ft.10302 Galpin Ct, GREAT FALLS, VA 22066
MLS# VAFX2250454Listed by: EXP REALTY, LLC $375,990Active3 beds 3 baths1,655 sq. ft.
$375,990Active3 beds 3 baths1,655 sq. ft.6737 Leigh Street, Flowery Branch, GA 30542
MLS# 10576416Listed by: D.R. Horton Realty of Georgia- Open Sun, 2 to 4pm
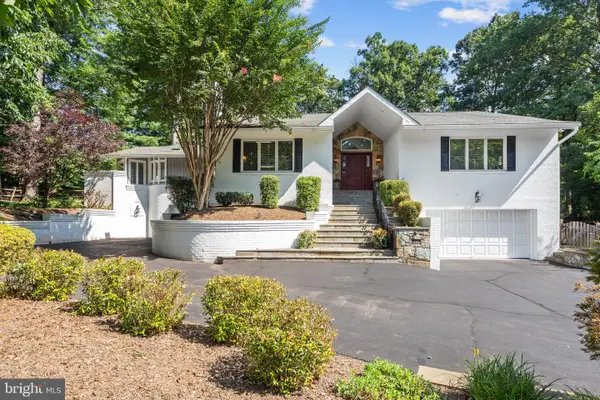 $1,640,000Active6 beds 4 baths4,054 sq. ft.
$1,640,000Active6 beds 4 baths4,054 sq. ft.10332 Eclipse Ln, GREAT FALLS, VA 22066
MLS# VAFX2257960Listed by: KW UNITED 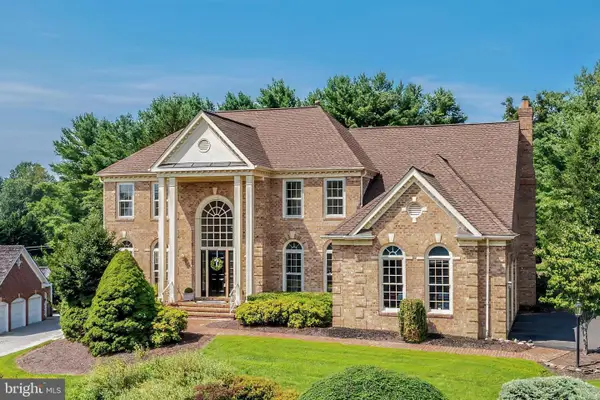 $2,045,000Active5 beds 5 baths5,694 sq. ft.
$2,045,000Active5 beds 5 baths5,694 sq. ft.10114 Nedra Dr, GREAT FALLS, VA 22066
MLS# VAFX2258550Listed by: PROPERTY COLLECTIVE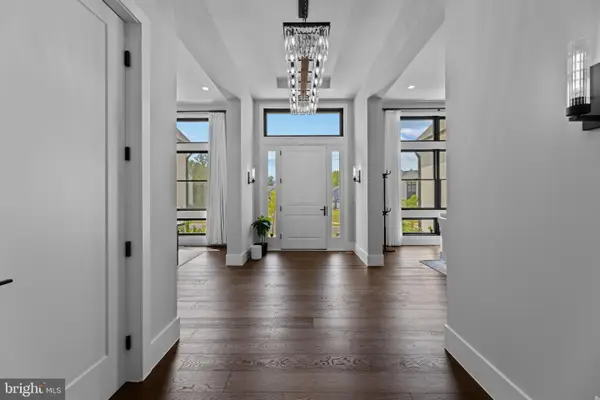 $4,000,000Active5 beds 7 baths4,733 sq. ft.
$4,000,000Active5 beds 7 baths4,733 sq. ft.1209 Riley Preserve Ct, GREAT FALLS, VA 22066
MLS# VAFX2258650Listed by: KIMSTONE REALTY INC.- Coming Soon
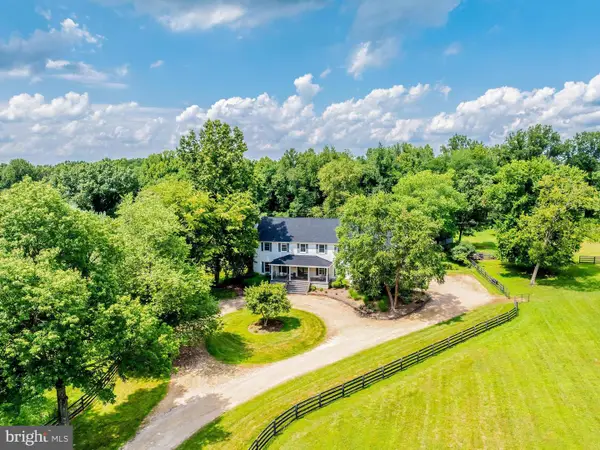 $2,450,000Coming Soon5 beds 6 baths
$2,450,000Coming Soon5 beds 6 baths11748 Thomas Ave, GREAT FALLS, VA 22066
MLS# VAFX2257384Listed by: PROPERTY COLLECTIVE

