401 Walker Rd, GREAT FALLS, VA 22066
Local realty services provided by:Better Homes and Gardens Real Estate Community Realty
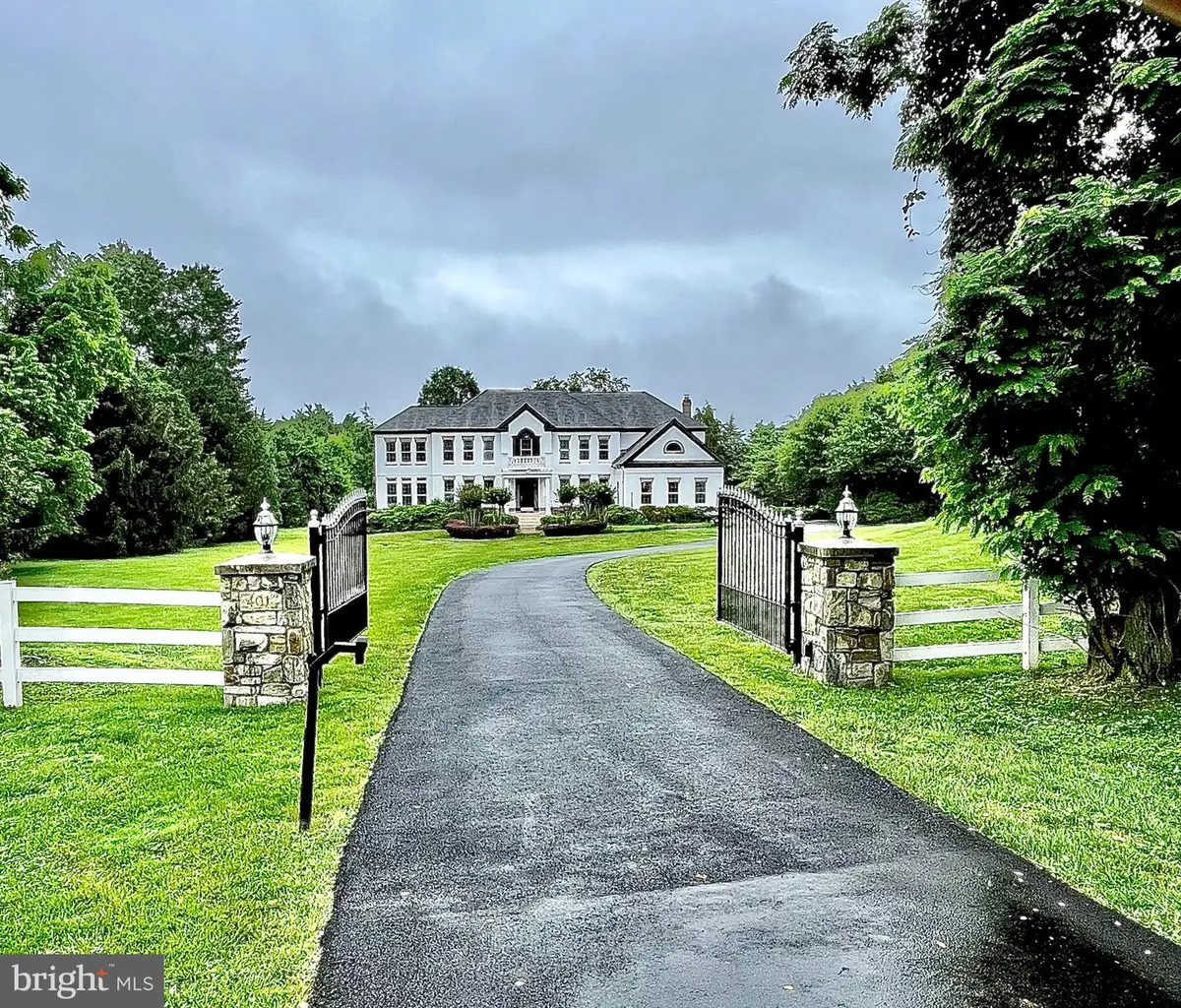
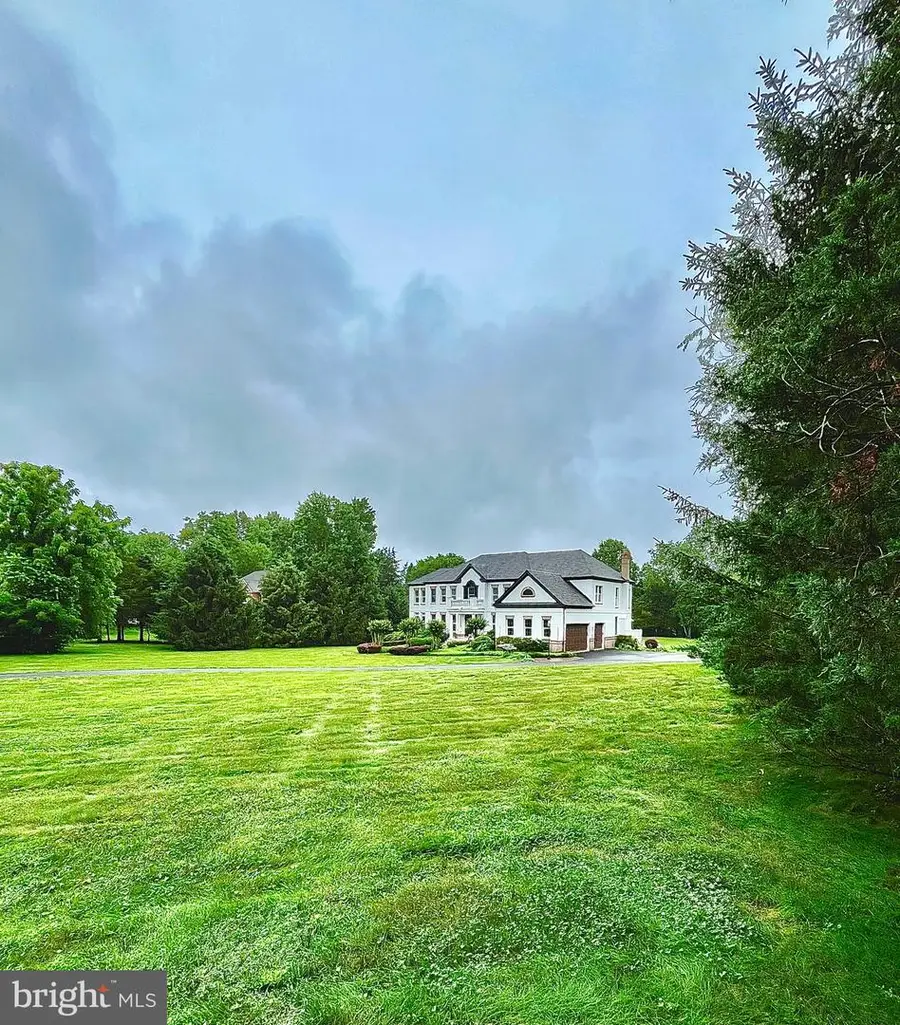

401 Walker Rd,GREAT FALLS, VA 22066
$2,779,000
- 4 Beds
- 5 Baths
- 4,976 sq. ft.
- Single family
- Active
Listed by:mohsen sheikholeslami
Office:samson properties
MLS#:VAFX2252420
Source:BRIGHTMLS
Price summary
- Price:$2,779,000
- Price per sq. ft.:$558.48
About this home
An estate beautifully nestled in the heart of Great Falls with stunning front and rear view offers a meticulously maintained 1.77-acre lot. Prominently located off Walker Road with a distinguished brick colonial estate surrounded by elegant properties.
The home features a welcoming and open floor plan with high ceilings, a double-story foyer with an elaborate curved staircase and forged iron railing, large living, dining and conservatory room.
It provides an ideal combination of space, beauty, and comfort.
Every of this remarkable home amazes, from the reimagined master suite with a renovated bathroom and walk-in closet the two-story family room with a magnificent fireplace and decorative stone wall. remodeled, expansive kitchen boasts with brand-new high-end appliances and a breakfast area, all leading to a massive deck offering peace and serenity.
The upper floor presents large, proportionate, and redesigned bathrooms and the lower level includes an entertainment area with a built-in designer bar and a home theater.
Spacious three-car garage with newly transformed epoxy flooring just been completed.
Contact an agent
Home facts
- Year built:2000
- Listing Id #:VAFX2252420
- Added:49 day(s) ago
- Updated:August 15, 2025 at 01:53 PM
Rooms and interior
- Bedrooms:4
- Total bathrooms:5
- Full bathrooms:4
- Half bathrooms:1
- Living area:4,976 sq. ft.
Heating and cooling
- Cooling:Zoned
- Heating:90% Forced Air, Natural Gas, Zoned
Structure and exterior
- Roof:Shingle
- Year built:2000
- Building area:4,976 sq. ft.
- Lot area:1.77 Acres
Schools
- High school:LANGLEY
- Middle school:COOPER
- Elementary school:SPRING HILL
Utilities
- Water:Well
Finances and disclosures
- Price:$2,779,000
- Price per sq. ft.:$558.48
- Tax amount:$22,561 (2025)
New listings near 401 Walker Rd
- Coming Soon
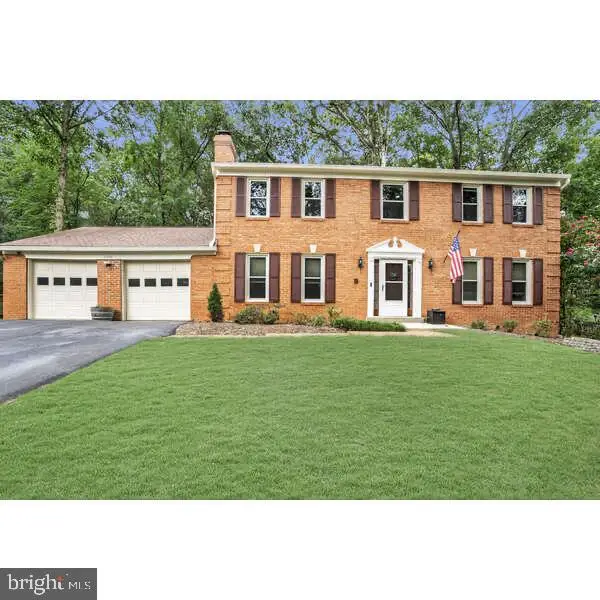 $1,100,000Coming Soon6 beds 4 baths
$1,100,000Coming Soon6 beds 4 baths12147 Holly Knoll Cir, GREAT FALLS, VA 22066
MLS# VAFX2260338Listed by: LONG & FOSTER REAL ESTATE, INC. - New
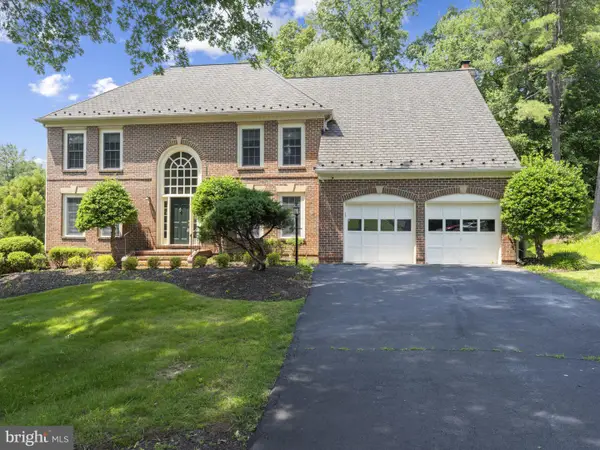 $1,375,000Active4 beds 4 baths4,542 sq. ft.
$1,375,000Active4 beds 4 baths4,542 sq. ft.11102 Bowen Ave, GREAT FALLS, VA 22066
MLS# VAFX2261230Listed by: ZZ INVESTMENT GROUP, INC. - Open Fri, 4 to 6pmNew
 $769,712Active4 beds 5 baths3,766 sq. ft.
$769,712Active4 beds 5 baths3,766 sq. ft.1011 Captain Richards Ct, MARSHALL, VA 20115
MLS# VAFQ2017894Listed by: EXP REALTY, LLC - Open Sun, 12 to 2pmNew
 $1,800,000Active4 beds 4 baths5,727 sq. ft.
$1,800,000Active4 beds 4 baths5,727 sq. ft.9424 Brian Jac Ln, GREAT FALLS, VA 22066
MLS# VAFX2260196Listed by: LONG & FOSTER REAL ESTATE, INC. 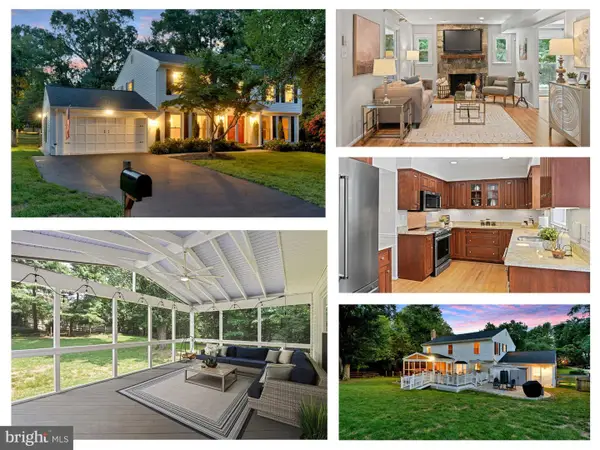 $1,370,000Pending4 beds 4 baths3,922 sq. ft.
$1,370,000Pending4 beds 4 baths3,922 sq. ft.10302 Galpin Ct, GREAT FALLS, VA 22066
MLS# VAFX2250454Listed by: EXP REALTY, LLC $375,990Active3 beds 3 baths1,655 sq. ft.
$375,990Active3 beds 3 baths1,655 sq. ft.6737 Leigh Street, Flowery Branch, GA 30542
MLS# 10576416Listed by: D.R. Horton Realty of Georgia- Open Sun, 2 to 4pm
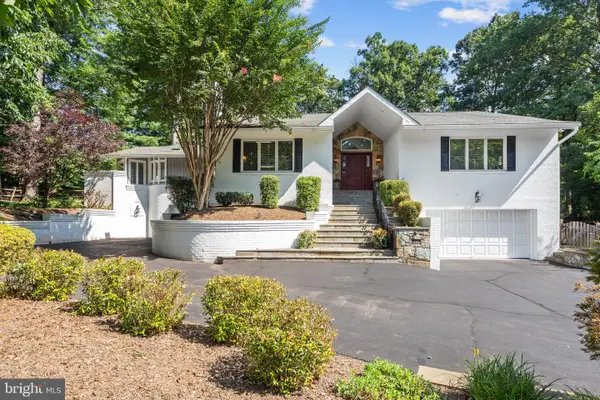 $1,640,000Active6 beds 4 baths4,054 sq. ft.
$1,640,000Active6 beds 4 baths4,054 sq. ft.10332 Eclipse Ln, GREAT FALLS, VA 22066
MLS# VAFX2257960Listed by: KW UNITED 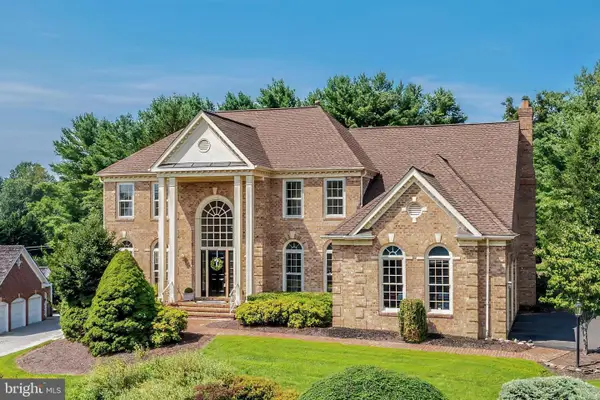 $2,045,000Active5 beds 5 baths5,694 sq. ft.
$2,045,000Active5 beds 5 baths5,694 sq. ft.10114 Nedra Dr, GREAT FALLS, VA 22066
MLS# VAFX2258550Listed by: PROPERTY COLLECTIVE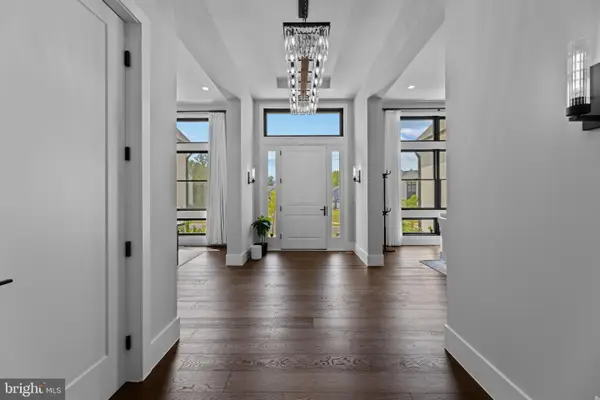 $4,000,000Active5 beds 7 baths4,733 sq. ft.
$4,000,000Active5 beds 7 baths4,733 sq. ft.1209 Riley Preserve Ct, GREAT FALLS, VA 22066
MLS# VAFX2258650Listed by: KIMSTONE REALTY INC.- Coming Soon
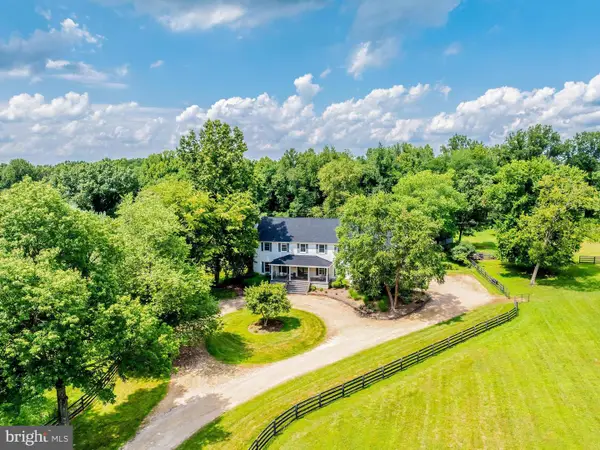 $2,450,000Coming Soon5 beds 6 baths
$2,450,000Coming Soon5 beds 6 baths11748 Thomas Ave, GREAT FALLS, VA 22066
MLS# VAFX2257384Listed by: PROPERTY COLLECTIVE

