865 Seneca Rd, GREAT FALLS, VA 22066
Local realty services provided by:Better Homes and Gardens Real Estate Murphy & Co.
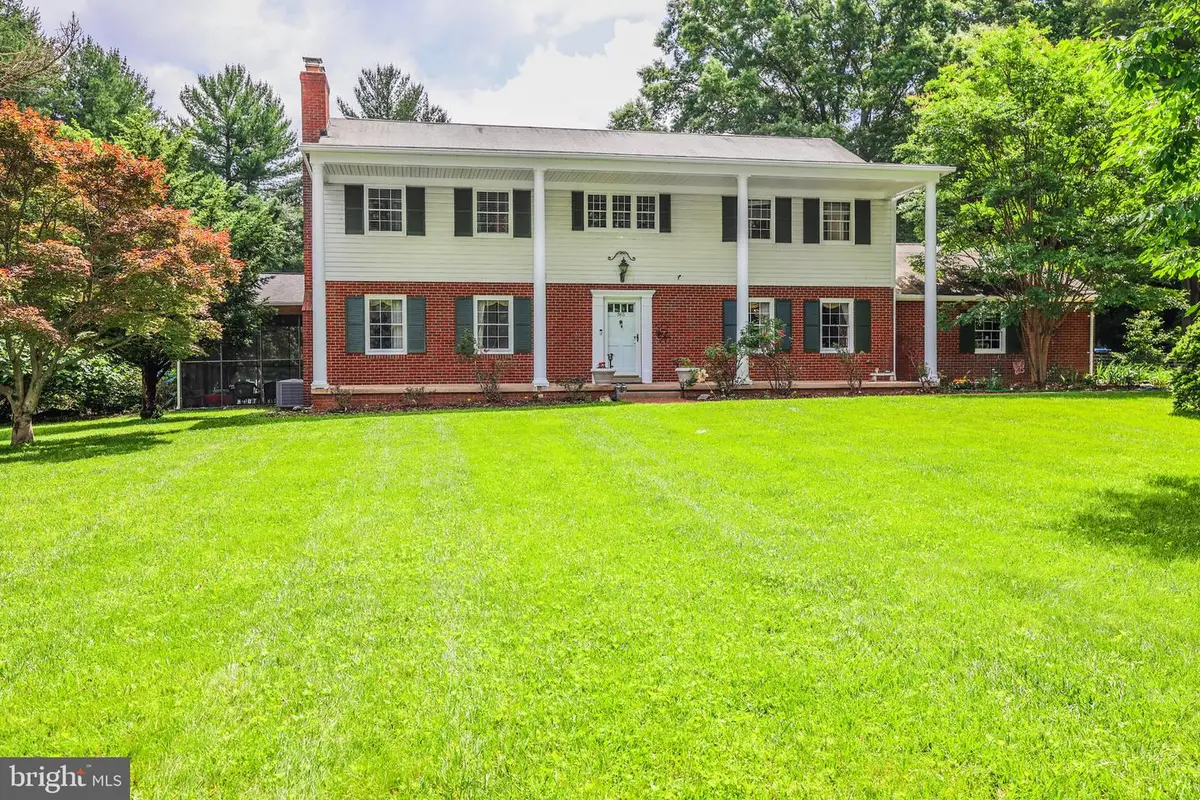

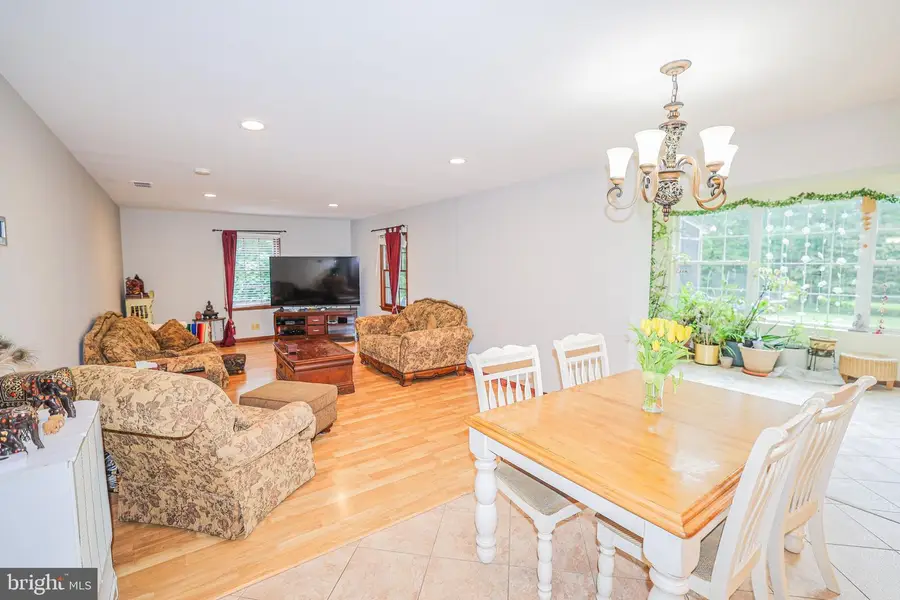
865 Seneca Rd,GREAT FALLS, VA 22066
$1,895,000
- 4 Beds
- 4 Baths
- 4,241 sq. ft.
- Single family
- Active
Listed by:john s mccambridge
Office:samson properties
MLS#:VAFX2246894
Source:BRIGHTMLS
Price summary
- Price:$1,895,000
- Price per sq. ft.:$446.83
About this home
Private 5-Acre Retreat in the Heart of Great Falls Horse Country!! Discover tranquility and convenience in this beautifully updated 4-bedroom, 3.5-bath home nestled on 5 fully fenced acres in one of Great Falls’ premier equestrian communities. Surrounded by mature trees, the property offers a peaceful setting with a 3-stall stable and expansive level yard—ideal for horse lovers, outdoor enthusiasts, or those seeking space and privacy.
Highlights Include: Remodeled chef’s kitchen with granite countertops, stainless steel appliances, and a large island; Light-filled sunroom and spacious screened-in porch overlooking the serene backyard; Updated HVAC system and tankless water heater for modern comfort and efficiency; 3-stall stable—perfect for equestrian use or flexible storage options; Fully fenced property, ideal for animals or added privacy; Located within the sought-after Langley High School pyramid
Conveniently located just minutes from Great Falls Village and a short drive to Tysons Corner, Reston Town Center, and the Dulles Toll Road. Quick access to Beach Mill Road, Georgetown Pike, Route 7, and Fairfax County Parkway makes commuting a breeze.
Outdoor Lifestyle at Its Best:
Enjoy proximity to Riverbend Park, Great Falls Park, and Algonkian Regional Park, offering miles of hiking, riding trails, and breathtaking views of the Potomac River.
Contact an agent
Home facts
- Year built:1969
- Listing Id #:VAFX2246894
- Added:66 day(s) ago
- Updated:August 15, 2025 at 01:53 PM
Rooms and interior
- Bedrooms:4
- Total bathrooms:4
- Full bathrooms:3
- Half bathrooms:1
- Living area:4,241 sq. ft.
Heating and cooling
- Cooling:Attic Fan, Central A/C
- Heating:Electric, Heat Pump(s)
Structure and exterior
- Roof:Asphalt
- Year built:1969
- Building area:4,241 sq. ft.
- Lot area:5.08 Acres
Utilities
- Water:Well
- Sewer:Septic Exists
Finances and disclosures
- Price:$1,895,000
- Price per sq. ft.:$446.83
- Tax amount:$16,603 (2025)
New listings near 865 Seneca Rd
- Coming Soon
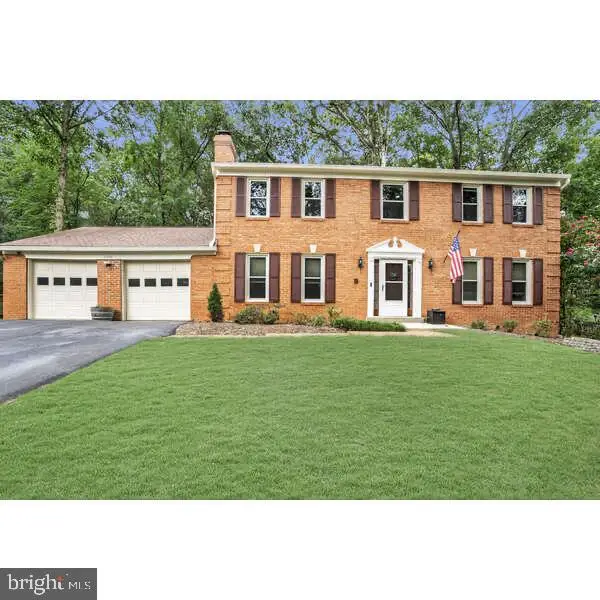 $1,100,000Coming Soon6 beds 4 baths
$1,100,000Coming Soon6 beds 4 baths12147 Holly Knoll Cir, GREAT FALLS, VA 22066
MLS# VAFX2260338Listed by: LONG & FOSTER REAL ESTATE, INC. - New
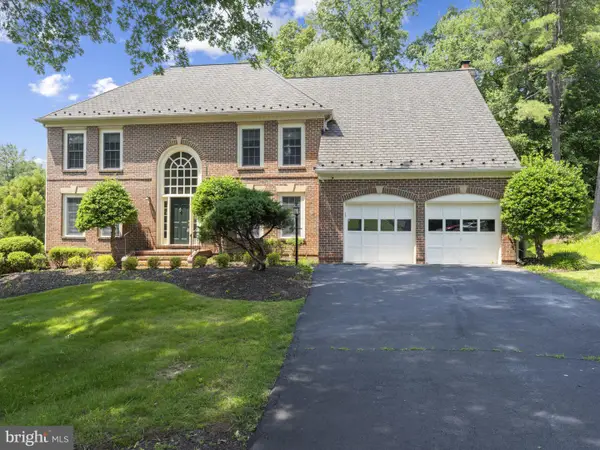 $1,375,000Active4 beds 4 baths4,542 sq. ft.
$1,375,000Active4 beds 4 baths4,542 sq. ft.11102 Bowen Ave, GREAT FALLS, VA 22066
MLS# VAFX2261230Listed by: ZZ INVESTMENT GROUP, INC. - Open Fri, 4 to 6pmNew
 $769,712Active4 beds 5 baths3,766 sq. ft.
$769,712Active4 beds 5 baths3,766 sq. ft.1011 Captain Richards Ct, MARSHALL, VA 20115
MLS# VAFQ2017894Listed by: EXP REALTY, LLC - Open Sun, 12 to 2pmNew
 $1,800,000Active4 beds 4 baths5,727 sq. ft.
$1,800,000Active4 beds 4 baths5,727 sq. ft.9424 Brian Jac Ln, GREAT FALLS, VA 22066
MLS# VAFX2260196Listed by: LONG & FOSTER REAL ESTATE, INC. 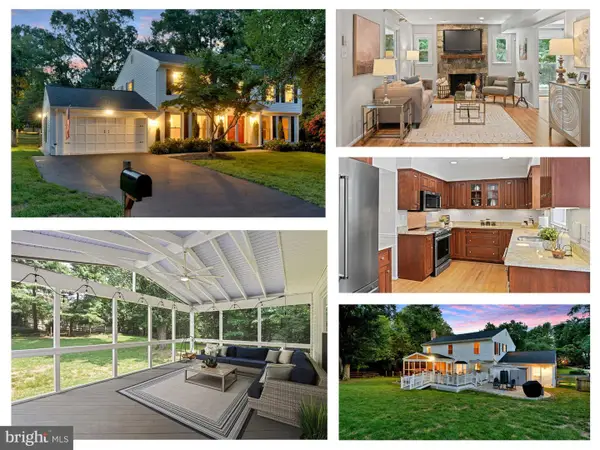 $1,370,000Pending4 beds 4 baths3,922 sq. ft.
$1,370,000Pending4 beds 4 baths3,922 sq. ft.10302 Galpin Ct, GREAT FALLS, VA 22066
MLS# VAFX2250454Listed by: EXP REALTY, LLC $375,990Active3 beds 3 baths1,655 sq. ft.
$375,990Active3 beds 3 baths1,655 sq. ft.6737 Leigh Street, Flowery Branch, GA 30542
MLS# 10576416Listed by: D.R. Horton Realty of Georgia- Open Sun, 2 to 4pm
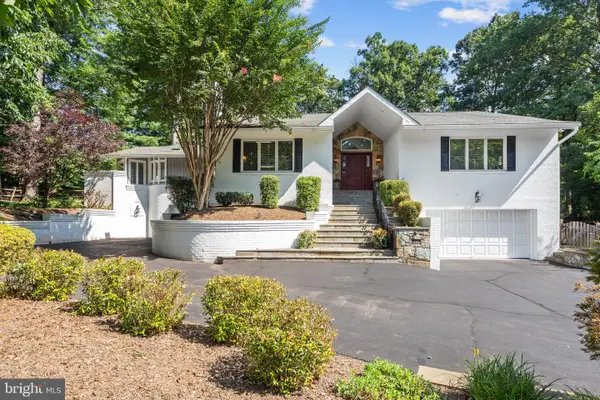 $1,640,000Active6 beds 4 baths4,054 sq. ft.
$1,640,000Active6 beds 4 baths4,054 sq. ft.10332 Eclipse Ln, GREAT FALLS, VA 22066
MLS# VAFX2257960Listed by: KW UNITED 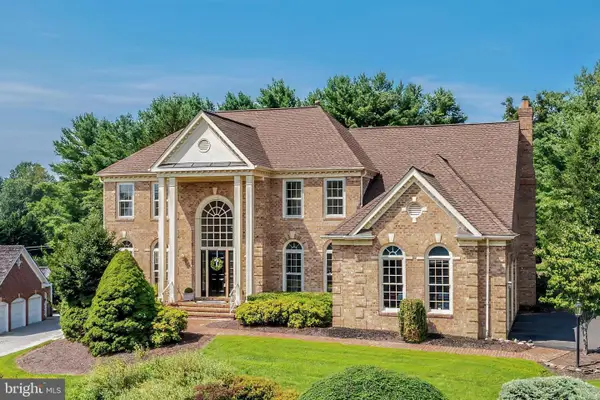 $2,045,000Active5 beds 5 baths5,694 sq. ft.
$2,045,000Active5 beds 5 baths5,694 sq. ft.10114 Nedra Dr, GREAT FALLS, VA 22066
MLS# VAFX2258550Listed by: PROPERTY COLLECTIVE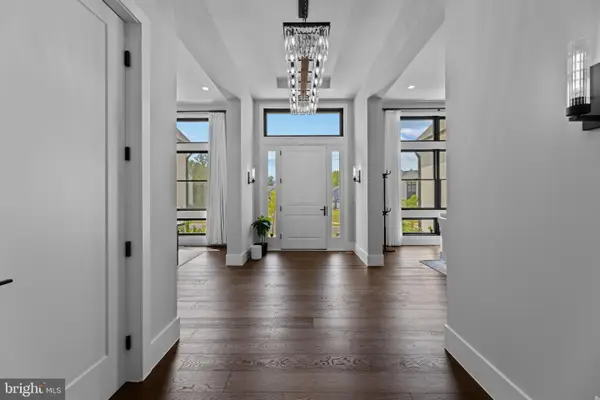 $4,000,000Active5 beds 7 baths4,733 sq. ft.
$4,000,000Active5 beds 7 baths4,733 sq. ft.1209 Riley Preserve Ct, GREAT FALLS, VA 22066
MLS# VAFX2258650Listed by: KIMSTONE REALTY INC.- Coming Soon
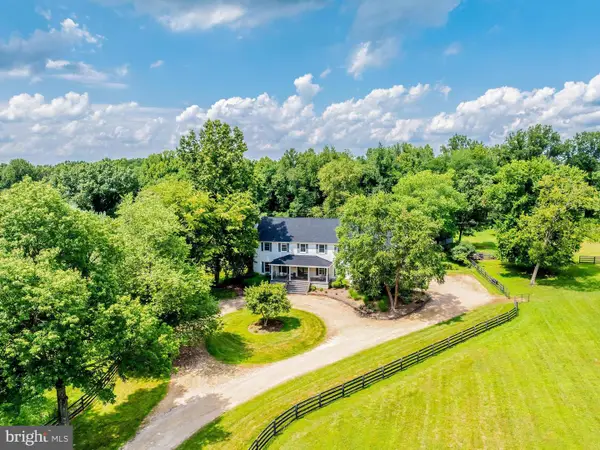 $2,450,000Coming Soon5 beds 6 baths
$2,450,000Coming Soon5 beds 6 baths11748 Thomas Ave, GREAT FALLS, VA 22066
MLS# VAFX2257384Listed by: PROPERTY COLLECTIVE

