903 Winstead St, Great Falls, VA 22066
Local realty services provided by:Better Homes and Gardens Real Estate Maturo
903 Winstead St,Great Falls, VA 22066
$1,875,000
- 5 Beds
- 5 Baths
- 7,048 sq. ft.
- Single family
- Pending
Listed by:boni fair vinter
Office:samson properties
MLS#:VAFX2273442
Source:BRIGHTMLS
Price summary
- Price:$1,875,000
- Price per sq. ft.:$266.03
- Monthly HOA dues:$6.25
About this home
Tucked away on a quiet cul-de-sac in the heart of Great Falls, this stately all-brick residence offers over 7,000 square feet of refined living space on a picturesque acre homesite bordered by a serene stream and lush woods. Deer, owls, and even fireflies create a storybook setting you’ll look forward to coming home to.
Inside, soaring ceilings and light-filled spaces set a grand tone. The two-story great room with dramatic windows flows seamlessly into the gourmet kitchen, featuring high-end appliances, a large pantry, and a generous island perfect for entertaining. A mudroom with custom built-ins connects to the three-car garage, adding both style and function. The main level also includes a living room, home office or optional bedroom, and a full bath, offering flexibility for guests or multigenerational living. Step outside to a two-level deck and patio overlooking the peaceful natural setting—perfect for outdoor gatherings or quiet evenings watching the sunset over the treetops.
Upstairs, the primary suite is a true retreat with a spa-inspired bath and large walk-in closet. Two bedrooms share a Jack-and-Jill bath, while a spacious additional bedroom enjoys access to another updated full bath—ideal for family or guests.
The walkout lower level extends the living space with a wet bar, fitness area, bedroom and full bath, cedar closet, and ample storage.
Combining timeless architecture, thoughtful updates, and the magic of nature, 903 Winstead St offers the best of Great Falls luxury living- in the Langley School District with easy access to the Village, Tysons, Dulles Airport, and in a Trick or Treat neighborhood! Pictures coming Saturday 10/25
Contact an agent
Home facts
- Year built:1989
- Listing ID #:VAFX2273442
- Added:14 day(s) ago
- Updated:November 01, 2025 at 07:28 AM
Rooms and interior
- Bedrooms:5
- Total bathrooms:5
- Full bathrooms:5
- Living area:7,048 sq. ft.
Heating and cooling
- Cooling:Ceiling Fan(s), Central A/C
- Heating:Electric, Forced Air, Zoned
Structure and exterior
- Year built:1989
- Building area:7,048 sq. ft.
- Lot area:1 Acres
Schools
- High school:LANGLEY
- Middle school:COOPER
- Elementary school:COLVIN RUN
Utilities
- Water:Public
Finances and disclosures
- Price:$1,875,000
- Price per sq. ft.:$266.03
- Tax amount:$19,800 (2025)
New listings near 903 Winstead St
- New
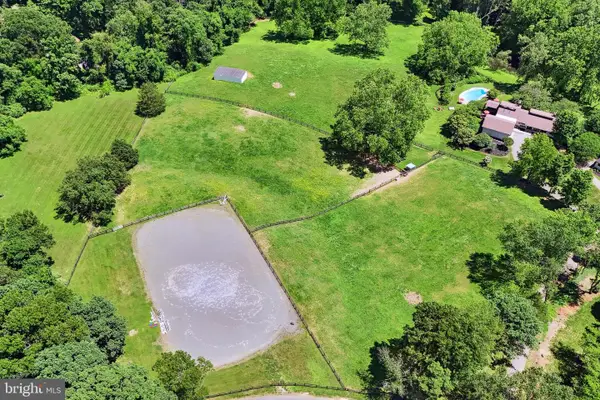 $2,490,000Active7.05 Acres
$2,490,000Active7.05 Acres9331 Cornwell Farm Dr, GREAT FALLS, VA 22066
MLS# VAFX2277062Listed by: KELLER WILLIAMS REALTY - New
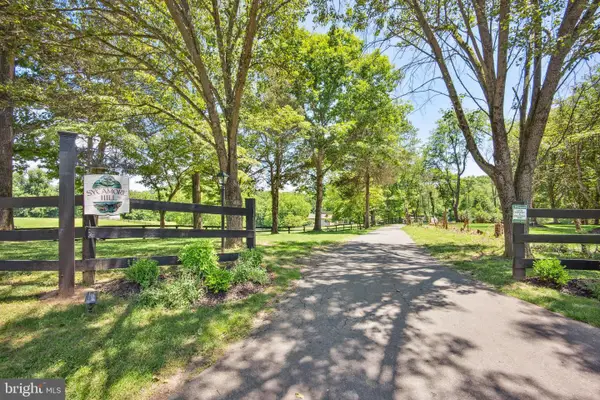 $6,090,000Active4 beds 5 baths5,028 sq. ft.
$6,090,000Active4 beds 5 baths5,028 sq. ft.9341 Cornwell Farm Dr, GREAT FALLS, VA 22066
MLS# VAFX2277056Listed by: KELLER WILLIAMS REALTY - New
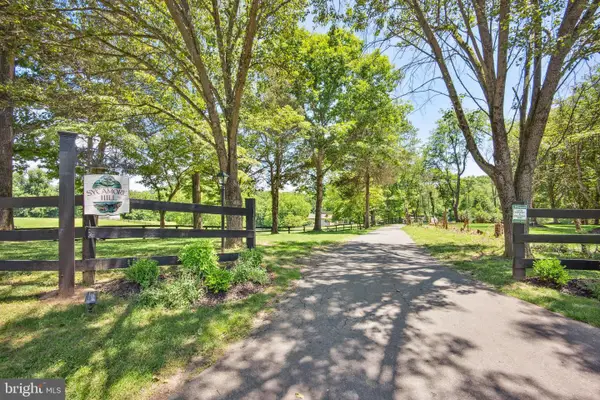 $3,600,000Active4 beds 5 baths5,028 sq. ft.
$3,600,000Active4 beds 5 baths5,028 sq. ft.9341 Cornwell Farm Dr, GREAT FALLS, VA 22066
MLS# VAFX2277060Listed by: KELLER WILLIAMS REALTY - Open Sat, 12 to 3pmNew
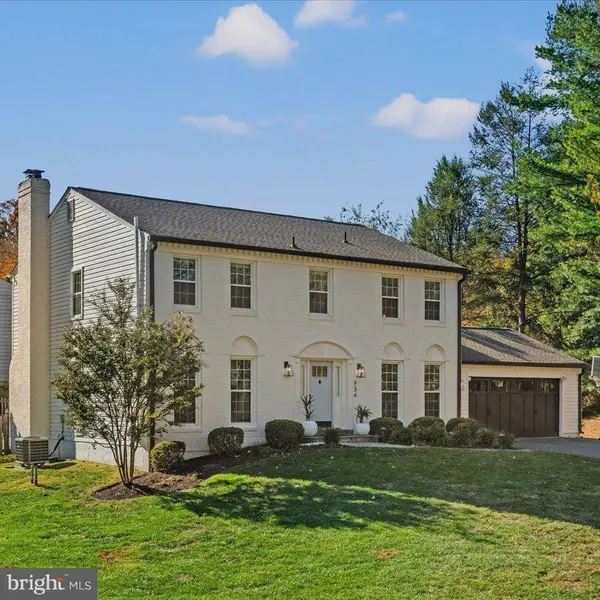 $1,385,000Active4 beds 4 baths3,577 sq. ft.
$1,385,000Active4 beds 4 baths3,577 sq. ft.934 Harriman St, GREAT FALLS, VA 22066
MLS# VAFX2276676Listed by: TTR SOTHEBYS INTERNATIONAL REALTY - Open Sat, 1 to 3pmNew
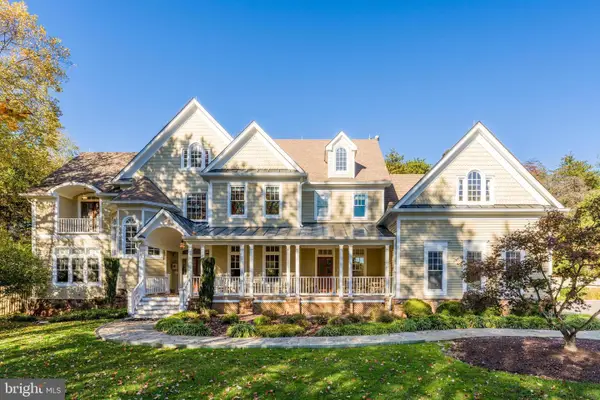 $2,499,900Active6 beds 9 baths7,659 sq. ft.
$2,499,900Active6 beds 9 baths7,659 sq. ft.615 Kentland Dr, GREAT FALLS, VA 22066
MLS# VAFX2275672Listed by: PROPERTY COLLECTIVE - New
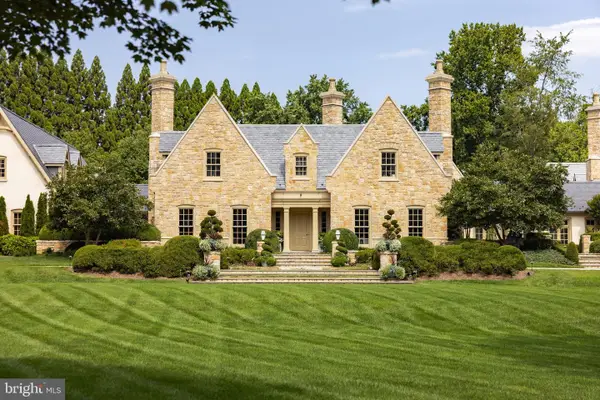 $16,000,000Active6 beds 9 baths21,727 sq. ft.
$16,000,000Active6 beds 9 baths21,727 sq. ft.576 Innsbruck Ave, GREAT FALLS, VA 22066
MLS# VAFX2273882Listed by: TTR SOTHEBY'S INTERNATIONAL REALTY - New
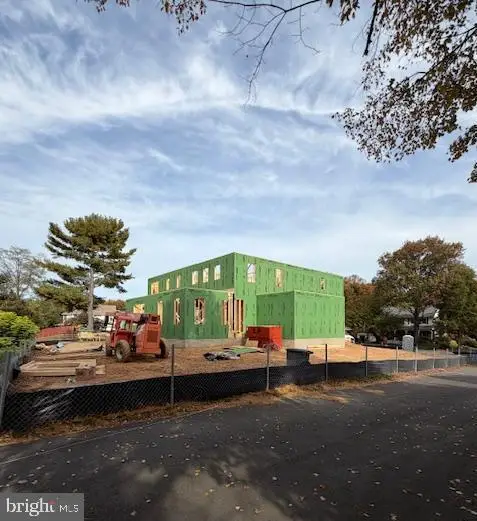 $2,900,000Active6 beds 8 baths7,490 sq. ft.
$2,900,000Active6 beds 8 baths7,490 sq. ft.9420 Vernon Dr, GREAT FALLS, VA 22066
MLS# VAFX2276154Listed by: SAMSON PROPERTIES 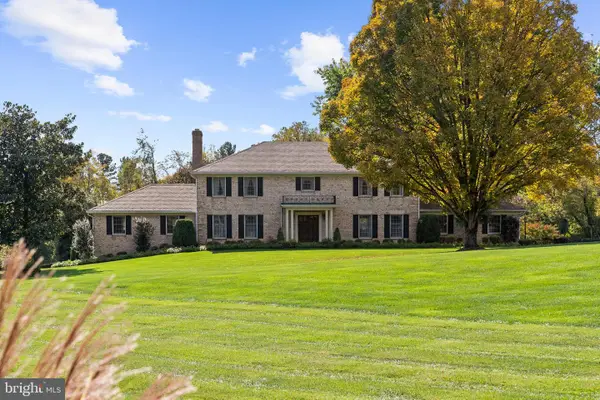 $3,000,000Pending6 beds 5 baths5,753 sq. ft.
$3,000,000Pending6 beds 5 baths5,753 sq. ft.1207 Towlston Rd, GREAT FALLS, VA 22066
MLS# VAFX2276208Listed by: TTR SOTHEBYS INTERNATIONAL REALTY- New
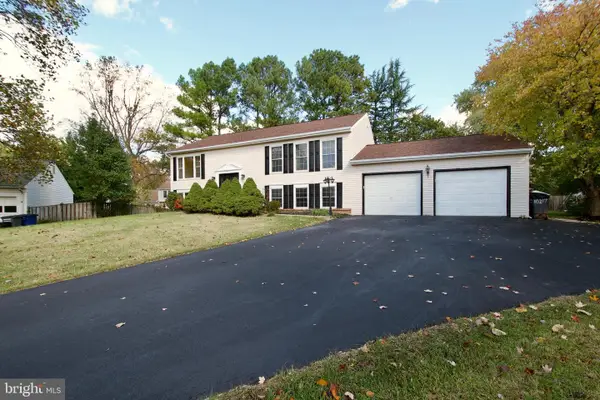 $850,000Active4 beds 3 baths1,982 sq. ft.
$850,000Active4 beds 3 baths1,982 sq. ft.10217 Mckean Ct, GREAT FALLS, VA 22066
MLS# VALO2109482Listed by: GOLDEN KEY REALTY LLC
