9406 Fairpine Ln, GREAT FALLS, VA 22066
Local realty services provided by:Better Homes and Gardens Real Estate Premier
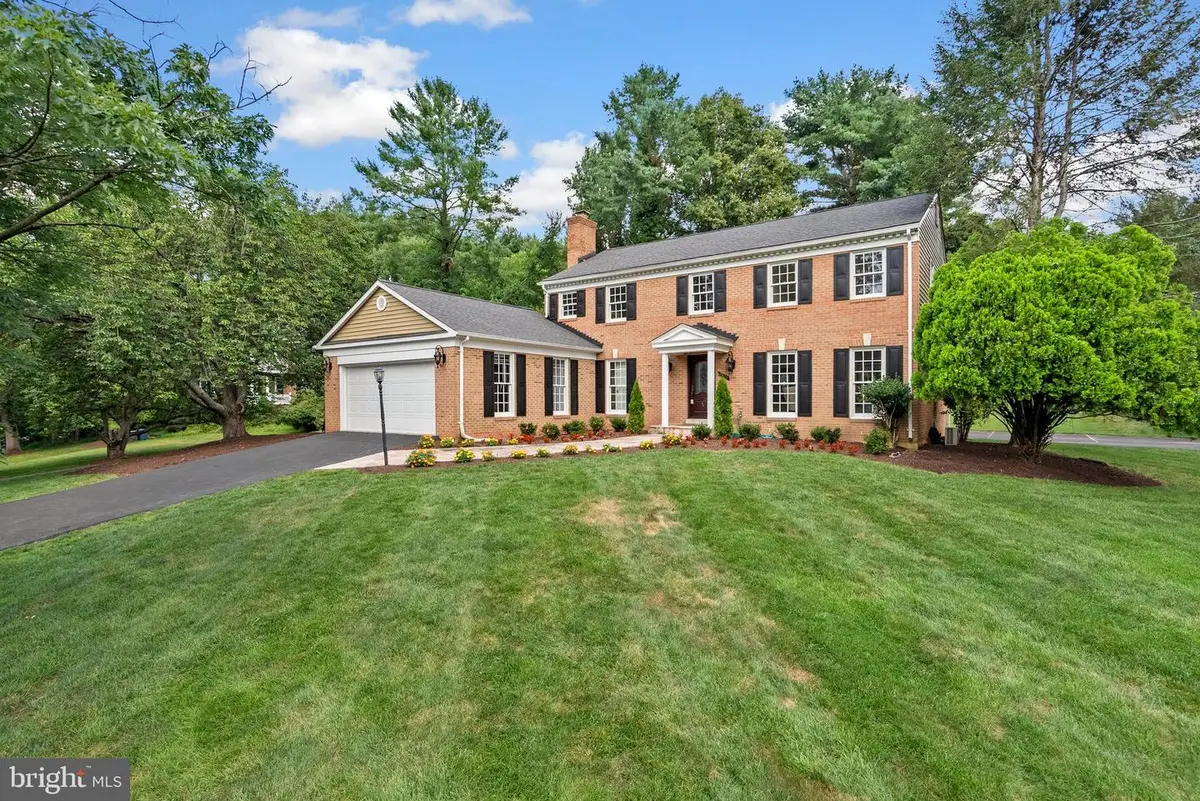
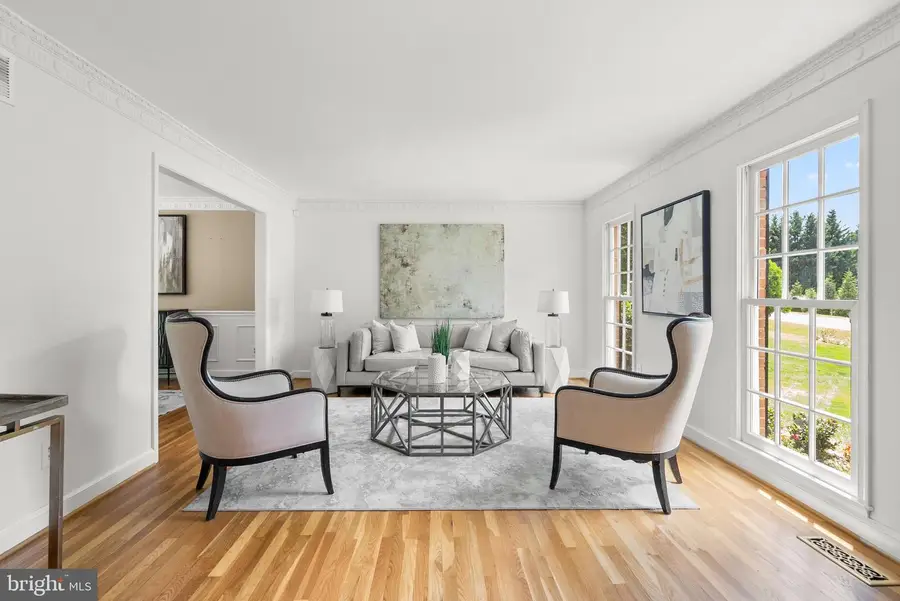
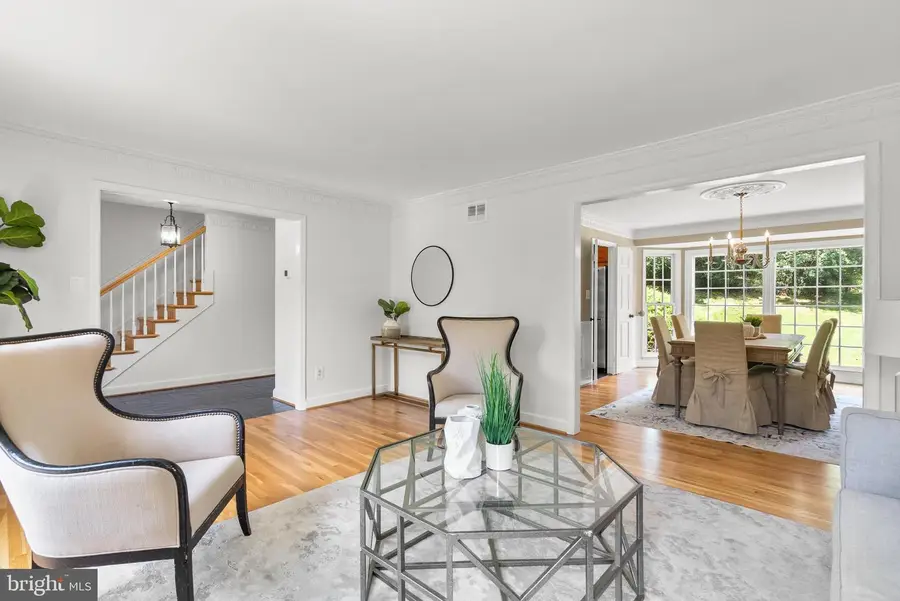
9406 Fairpine Ln,GREAT FALLS, VA 22066
$1,295,000
- 5 Beds
- 4 Baths
- 3,251 sq. ft.
- Single family
- Pending
Listed by:bic n decaro
Office:exp realty, llc.
MLS#:VAFX2245892
Source:BRIGHTMLS
Price summary
- Price:$1,295,000
- Price per sq. ft.:$398.34
- Monthly HOA dues:$6.67
About this home
Welcome to this beautifully updated home offering the perfect blend of nature, comfort & community—tucked in one of Great Falls’ most sought-after neighborhoods just minutes to Tysons, the Silver Line Metro & the vibrant Village Centre.
Enjoy serene views year-round from the expansive rear windows & private deck, overlooking protected open space that can never be built on—a rare find that offers unmatched peace & privacy. Whether you’re hosting a backyard BBQ or sipping your morning coffee while the seasons change, this home makes the most of its scenic setting.
Inside, you’ll find a warm & inviting layout with hardwood floors, an updated kitchen with stainless steel appliances and new quartz countertops, modernized baths and a cozy fireplace already piped for gas. The fully finished lower level features a spacious rec room—perfect for movie nights, workouts or gatherings—with easy walk-out access to the backyard.
Other standout features include:
- Full-house automatic natural gas generator
- Invisible dog fence surrounding the entire property
- Paved & lined basketball court extending to the 3-point line
- Recently repaved driveway for added curb appeal
- Natural gas heat (a rarity in the neighborhood)
Served by top-rated Langley HS pyramid schools (Colvin Run ES, Cooper MS, Langley HS), this home is set in a fun & friendly community ideal for morning jogs, evening walks & spontaneous neighbor meetups.
Don’t miss your chance to experience the Great Falls lifestyle with all the modern comforts you’ve been searching for.
Contact an agent
Home facts
- Year built:1977
- Listing Id #:VAFX2245892
- Added:35 day(s) ago
- Updated:August 15, 2025 at 07:30 AM
Rooms and interior
- Bedrooms:5
- Total bathrooms:4
- Full bathrooms:3
- Half bathrooms:1
- Living area:3,251 sq. ft.
Heating and cooling
- Cooling:Central A/C
- Heating:Natural Gas
Structure and exterior
- Roof:Composite, Shingle
- Year built:1977
- Building area:3,251 sq. ft.
- Lot area:0.46 Acres
Schools
- High school:LANGLEY
- Middle school:COOPER
- Elementary school:COLVIN RUN
Utilities
- Water:Public
- Sewer:Public Sewer
Finances and disclosures
- Price:$1,295,000
- Price per sq. ft.:$398.34
- Tax amount:$12,391 (2025)
New listings near 9406 Fairpine Ln
- Coming Soon
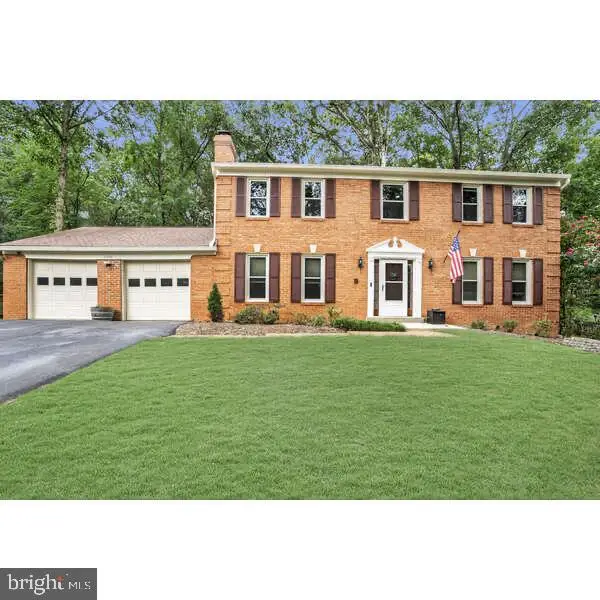 $1,100,000Coming Soon6 beds 4 baths
$1,100,000Coming Soon6 beds 4 baths12147 Holly Knoll Cir, GREAT FALLS, VA 22066
MLS# VAFX2260338Listed by: LONG & FOSTER REAL ESTATE, INC. - New
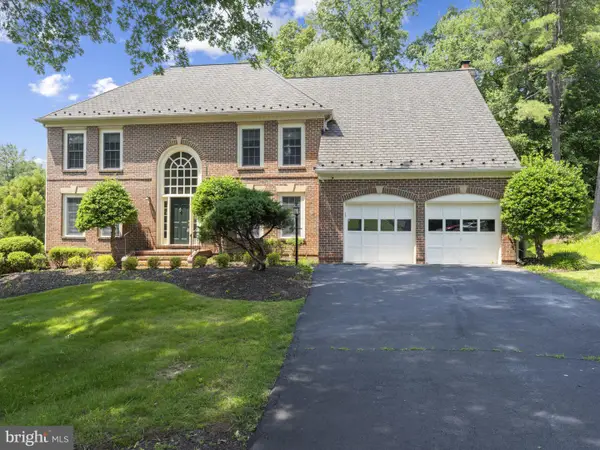 $1,375,000Active4 beds 4 baths4,542 sq. ft.
$1,375,000Active4 beds 4 baths4,542 sq. ft.11102 Bowen Ave, GREAT FALLS, VA 22066
MLS# VAFX2261230Listed by: ZZ INVESTMENT GROUP, INC. - Open Fri, 4 to 6pmNew
 $769,712Active4 beds 5 baths3,766 sq. ft.
$769,712Active4 beds 5 baths3,766 sq. ft.1011 Captain Richards Ct, MARSHALL, VA 20115
MLS# VAFQ2017894Listed by: EXP REALTY, LLC - Open Sun, 12 to 2pmNew
 $1,800,000Active4 beds 4 baths5,727 sq. ft.
$1,800,000Active4 beds 4 baths5,727 sq. ft.9424 Brian Jac Ln, GREAT FALLS, VA 22066
MLS# VAFX2260196Listed by: LONG & FOSTER REAL ESTATE, INC. 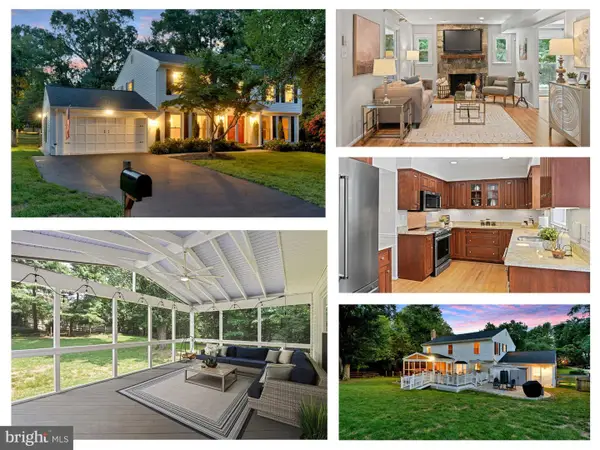 $1,370,000Pending4 beds 4 baths3,922 sq. ft.
$1,370,000Pending4 beds 4 baths3,922 sq. ft.10302 Galpin Ct, GREAT FALLS, VA 22066
MLS# VAFX2250454Listed by: EXP REALTY, LLC $375,990Active3 beds 3 baths1,655 sq. ft.
$375,990Active3 beds 3 baths1,655 sq. ft.6737 Leigh Street, Flowery Branch, GA 30542
MLS# 10576416Listed by: D.R. Horton Realty of Georgia- Open Sun, 2 to 4pm
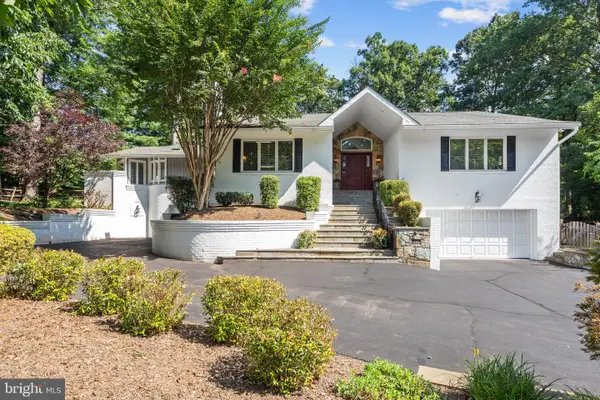 $1,640,000Active6 beds 4 baths4,054 sq. ft.
$1,640,000Active6 beds 4 baths4,054 sq. ft.10332 Eclipse Ln, GREAT FALLS, VA 22066
MLS# VAFX2257960Listed by: KW UNITED 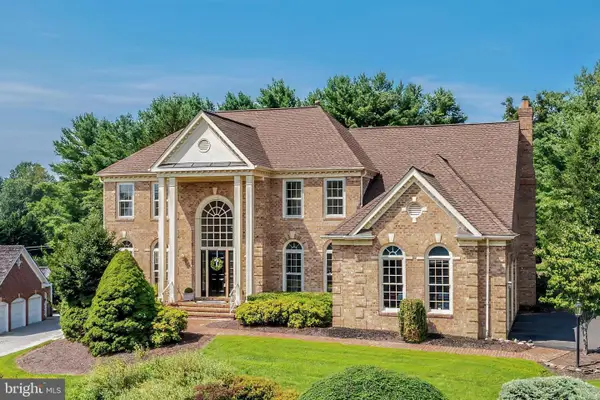 $2,045,000Active5 beds 5 baths5,694 sq. ft.
$2,045,000Active5 beds 5 baths5,694 sq. ft.10114 Nedra Dr, GREAT FALLS, VA 22066
MLS# VAFX2258550Listed by: PROPERTY COLLECTIVE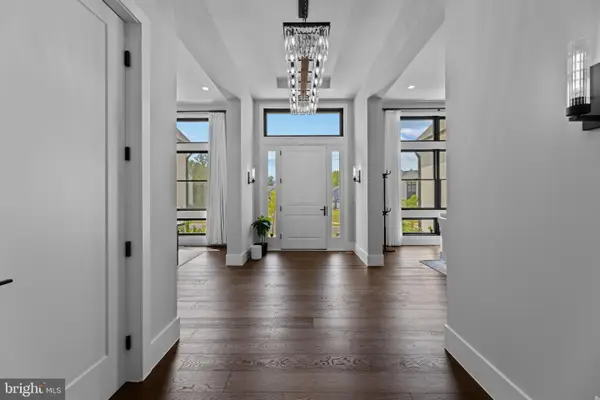 $4,000,000Active5 beds 7 baths4,733 sq. ft.
$4,000,000Active5 beds 7 baths4,733 sq. ft.1209 Riley Preserve Ct, GREAT FALLS, VA 22066
MLS# VAFX2258650Listed by: KIMSTONE REALTY INC.- Coming Soon
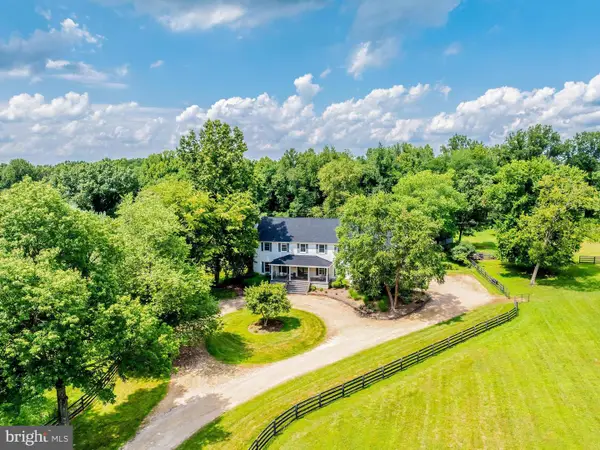 $2,450,000Coming Soon5 beds 6 baths
$2,450,000Coming Soon5 beds 6 baths11748 Thomas Ave, GREAT FALLS, VA 22066
MLS# VAFX2257384Listed by: PROPERTY COLLECTIVE

