9621 Locust Hill Dr, Great Falls, VA 22066
Local realty services provided by:Better Homes and Gardens Real Estate Community Realty
9621 Locust Hill Dr,Great Falls, VA 22066
$2,499,999
- 6 Beds
- 8 Baths
- - sq. ft.
- Single family
- Sold
Listed by:raha rahebi
Office:fairfax realty select
MLS#:VAFX2264664
Source:BRIGHTMLS
Sorry, we are unable to map this address
Price summary
- Price:$2,499,999
About this home
New construction home in Great Falls 10 min from Tysons, Large 1/2-acre corner lot with lots of space. 3 finished levels almost 7k SQFT....Walk up the beautiful stone stairs to the Large 9" door to an elegant entryway with herringbone pattern wood floors. 10” ceilings on all 3 finished levels. Dining room to your left has a double-sided fireplace facing the family/ living room. spacious dining room with high ceilings and a grand design, in a warm green color, sconces over the see through fireplace. To your right you find two glass pocket doors to the home office or formal living room, with chandelier. Front of the entrance is a door that leads to the main level owners' suite with washer and dryer on main level. Wide stairs going up and down all 3 levels. drop down chandelier in hallway up to the loft. Past the dining room is the huge family room off the kitchen with vibrant ceiling lights. kitchen has a hidden prep kitchen connecting the dining room / butler’s pantry/ kitchen. Oversized Quartz countertop, two ovens, microwave convection oven, 8 burner professional stove, with griddle. Lots of cabinets to the ceiling, Island can seat 6 comfortably. Great for entertaining. Off the family room's double glass sliding doors the outdoor room boasts a two-way fireplace great for outdoor entertainment, large fan, tile flooring and iron railings. lots of light for outdoor cooking. the upper level has a Loft area is great for kids or just relaxing in the mornings. Laundry room space for two machines and lots of cabinets, storage area for hampers plus a sink and shelves. # large rooms w/own bathroom. UL owners' suite has a soaking tub and two shower heads with modern vanities and lighted mirrors. his and her closet, sconces and fand in room. Walk up basement access to back yard. Robust basement bedroom with walk modern classy shower tile, half bath for guest use and more storage, mud room off the 3-car garage. Theatre or exercise room with projector pre-wired. Private fence around the back of the property, two large gates on each side. Whole home pre-wired for Internet, and pucks on every floor. Custom tile showers in every bathroom. Custom stonework Hardy Magnolia siding. All rooms with on-suits and walk in closet, 2- 1/2 baths on main level and one in basement. Langley school pyramid... 1 year builders’ warranty and 5-year structural warranty.
Contact an agent
Home facts
- Year built:2025
- Listing ID #:VAFX2264664
- Added:58 day(s) ago
- Updated:November 05, 2025 at 01:46 AM
Rooms and interior
- Bedrooms:6
- Total bathrooms:8
- Full bathrooms:6
- Half bathrooms:2
Heating and cooling
- Cooling:Central A/C, Energy Star Cooling System
- Heating:Central, Electric, Heat Pump(s), Humidifier, Natural Gas
Structure and exterior
- Roof:Architectural Shingle
- Year built:2025
Schools
- High school:LANGLEY
- Elementary school:COLVIN RUN
Utilities
- Water:Public
- Sewer:Public Sewer
Finances and disclosures
- Price:$2,499,999
- Tax amount:$7,782 (2025)
New listings near 9621 Locust Hill Dr
- Coming Soon
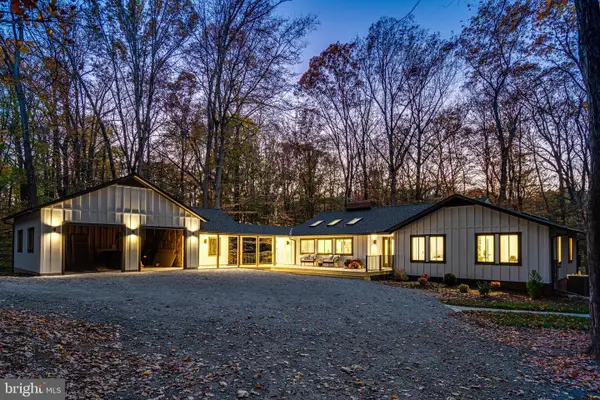 $2,750,000Coming Soon5 beds 3 baths
$2,750,000Coming Soon5 beds 3 baths108 Interpromontory Rd, GREAT FALLS, VA 22066
MLS# VAFX2232544Listed by: CORCORAN MCENEARNEY - New
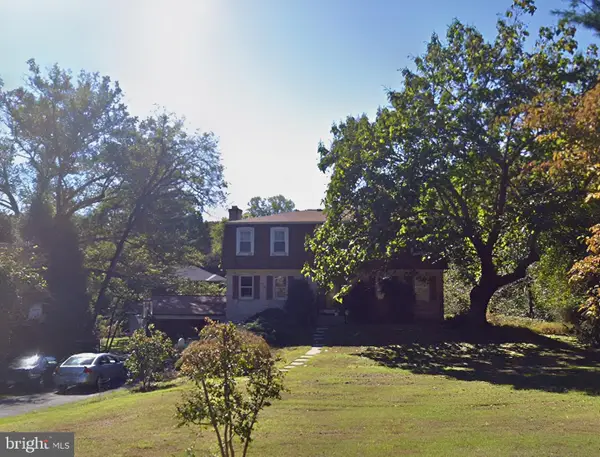 $1,100,000Active5 beds 4 baths2,562 sq. ft.
$1,100,000Active5 beds 4 baths2,562 sq. ft.10209 Oxfordshire Rd, GREAT FALLS, VA 22066
MLS# VAFX2277566Listed by: REALTY ONE GROUP CAPITAL - New
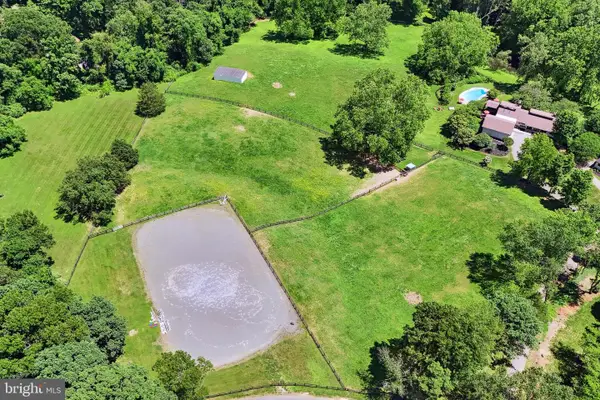 $2,490,000Active7.05 Acres
$2,490,000Active7.05 Acres9331 Cornwell Farm Dr, GREAT FALLS, VA 22066
MLS# VAFX2277062Listed by: KELLER WILLIAMS REALTY - New
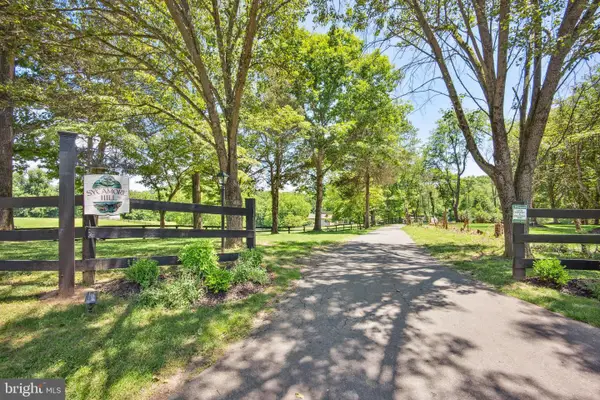 $6,090,000Active4 beds 5 baths5,028 sq. ft.
$6,090,000Active4 beds 5 baths5,028 sq. ft.9341 Cornwell Farm Dr, GREAT FALLS, VA 22066
MLS# VAFX2277056Listed by: KELLER WILLIAMS REALTY - New
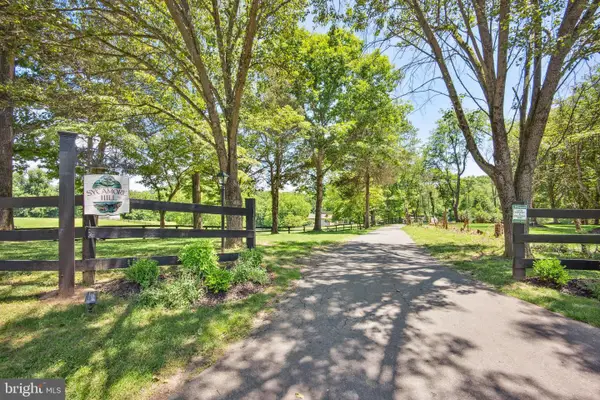 $3,600,000Active4 beds 5 baths5,028 sq. ft.
$3,600,000Active4 beds 5 baths5,028 sq. ft.9341 Cornwell Farm Dr, GREAT FALLS, VA 22066
MLS# VAFX2277060Listed by: KELLER WILLIAMS REALTY 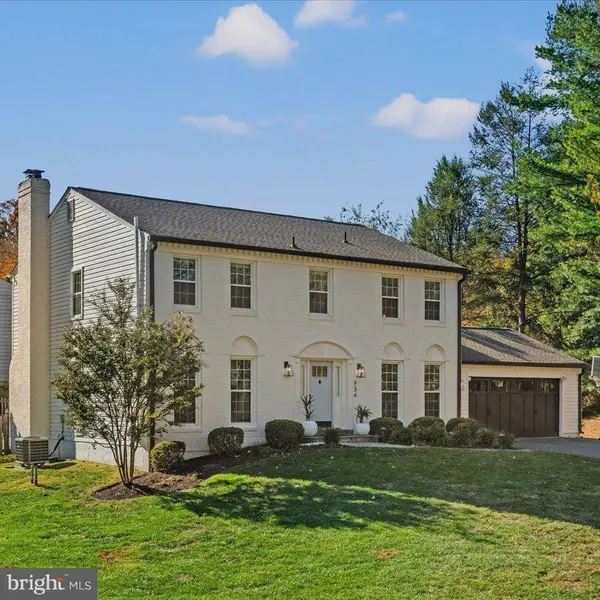 $1,385,000Pending4 beds 4 baths3,577 sq. ft.
$1,385,000Pending4 beds 4 baths3,577 sq. ft.934 Harriman St, GREAT FALLS, VA 22066
MLS# VAFX2276676Listed by: TTR SOTHEBYS INTERNATIONAL REALTY- New
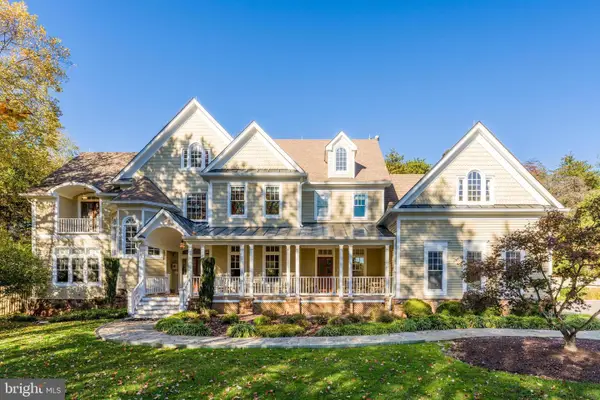 $2,499,900Active6 beds 9 baths7,659 sq. ft.
$2,499,900Active6 beds 9 baths7,659 sq. ft.615 Kentland Dr, GREAT FALLS, VA 22066
MLS# VAFX2275672Listed by: PROPERTY COLLECTIVE - New
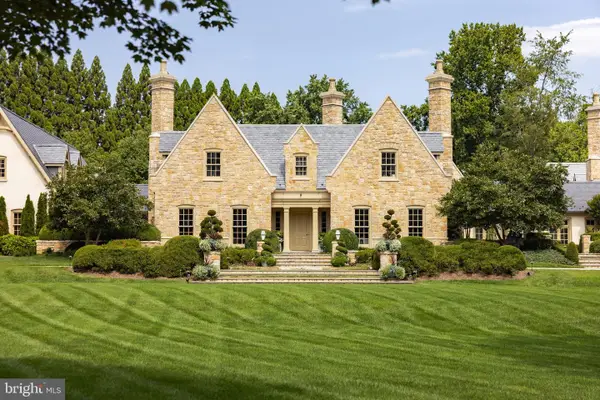 $16,000,000Active6 beds 9 baths21,727 sq. ft.
$16,000,000Active6 beds 9 baths21,727 sq. ft.576 Innsbruck Ave, GREAT FALLS, VA 22066
MLS# VAFX2273882Listed by: TTR SOTHEBY'S INTERNATIONAL REALTY - New
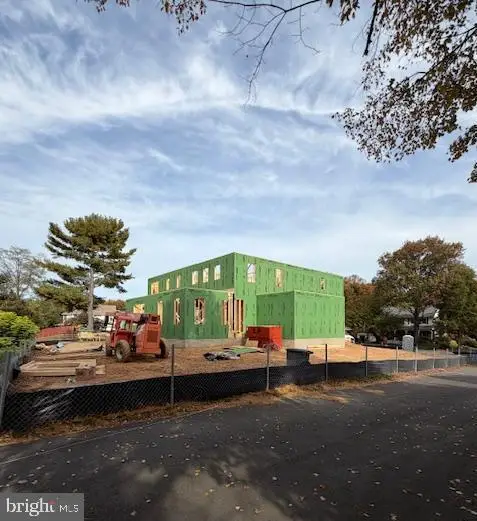 $2,900,000Active6 beds 8 baths7,490 sq. ft.
$2,900,000Active6 beds 8 baths7,490 sq. ft.9420 Vernon Dr, GREAT FALLS, VA 22066
MLS# VAFX2276154Listed by: SAMSON PROPERTIES 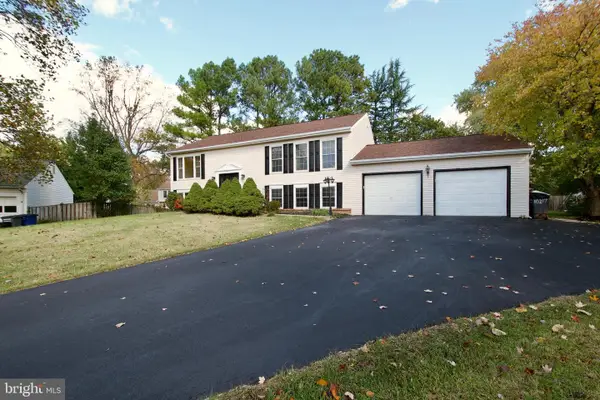 $850,000Active4 beds 3 baths1,982 sq. ft.
$850,000Active4 beds 3 baths1,982 sq. ft.10217 Mckean Ct, GREAT FALLS, VA 22066
MLS# VALO2109482Listed by: GOLDEN KEY REALTY LLC
