9907 Hessick Ct, GREAT FALLS, VA 22066
Local realty services provided by:Better Homes and Gardens Real Estate Capital Area
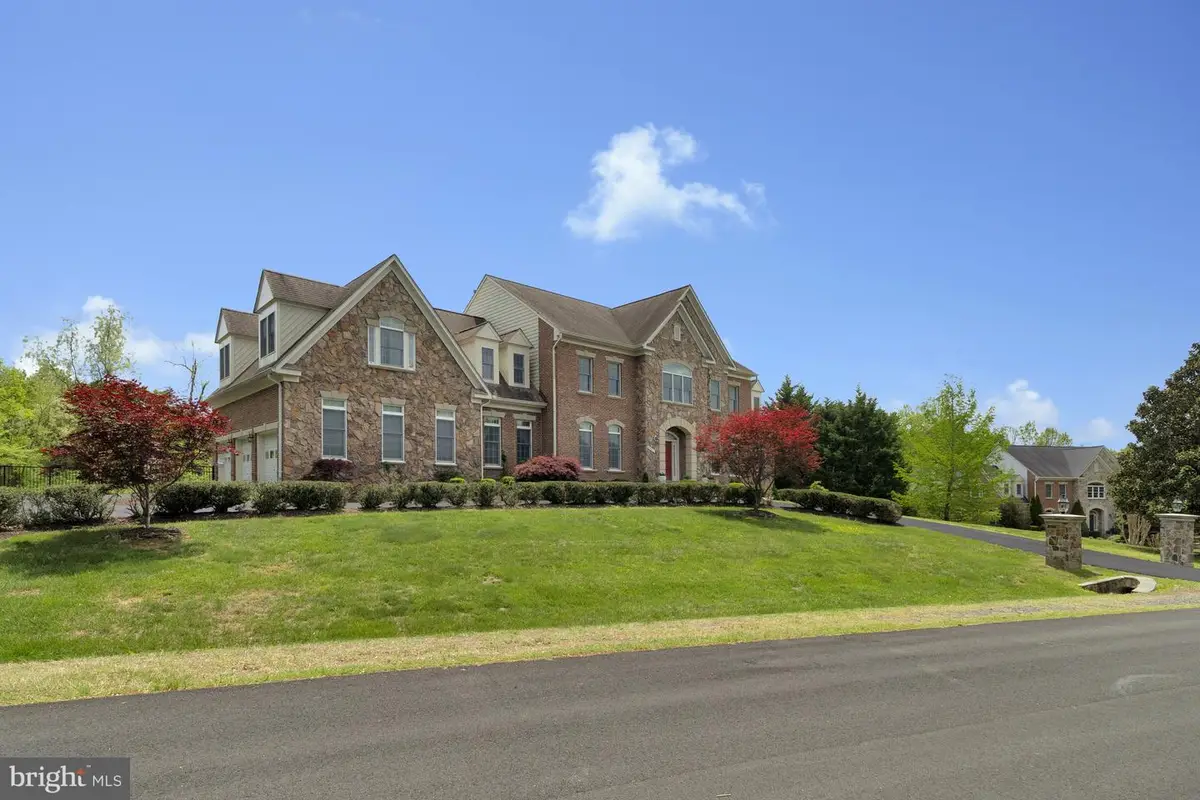
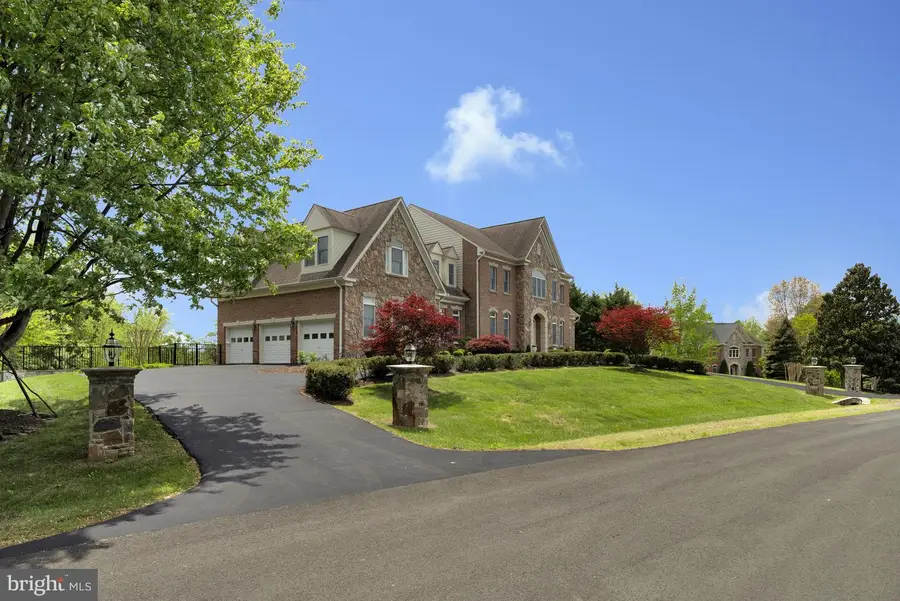
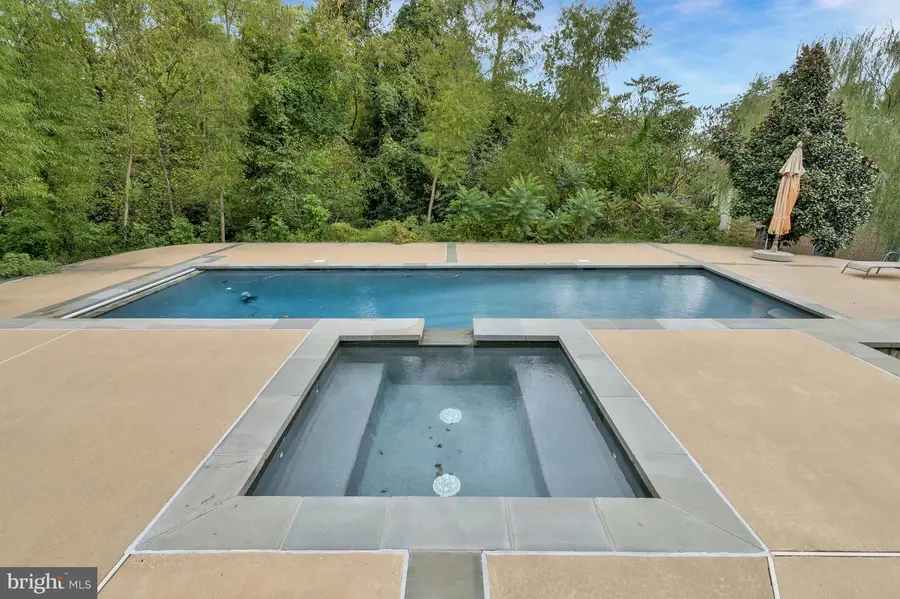
9907 Hessick Ct,GREAT FALLS, VA 22066
$2,650,000
- 6 Beds
- 7 Baths
- 8,302 sq. ft.
- Single family
- Active
Listed by:sharon r hayman
Office:ttr sotheby's international realty
MLS#:VAFX2238914
Source:BRIGHTMLS
Price summary
- Price:$2,650,000
- Price per sq. ft.:$319.2
About this home
SELLERS SAY SELL AND MAKE BUYERS AWARE OF THE OPPORTUNITY TO PURCHASE.
Exceptional Value & Rare Opportunity in Prime Great Falls Location
Tucked away on a peaceful cul-de-sac, this elegant home offers generous living spaces, timeless architectural character, and a beautiful private lot in one of Great Falls’ most desirable communities.
From the gracious foyer to the expansive living and dining rooms, this home presents the perfect canvas for your personal updates and design ideas. The layout offers excellent flow, spacious bedrooms, and a large basement with incredible potential.
The sellers understand that updates are needed and are willing to entertain serious offers with this in mind. This is a rare opportunity to invest in a premier Great Falls address and customize a home to suit your vision and lifestyle.
Just minutes from Great Falls Village, Tysons, and top-rated schools — this is your chance to create something truly special.
Contact an agent
Home facts
- Year built:1999
- Listing Id #:VAFX2238914
- Added:101 day(s) ago
- Updated:August 16, 2025 at 01:42 PM
Rooms and interior
- Bedrooms:6
- Total bathrooms:7
- Full bathrooms:5
- Half bathrooms:2
- Living area:8,302 sq. ft.
Heating and cooling
- Cooling:Central A/C, Zoned
- Heating:Forced Air, Natural Gas
Structure and exterior
- Roof:Architectural Shingle, Asphalt
- Year built:1999
- Building area:8,302 sq. ft.
- Lot area:0.83 Acres
Schools
- High school:LANGLEY
- Middle school:COOPER
- Elementary school:COLVIN RUN
Utilities
- Water:Public
- Sewer:Public Sewer
Finances and disclosures
- Price:$2,650,000
- Price per sq. ft.:$319.2
- Tax amount:$25,127 (2025)
New listings near 9907 Hessick Ct
- New
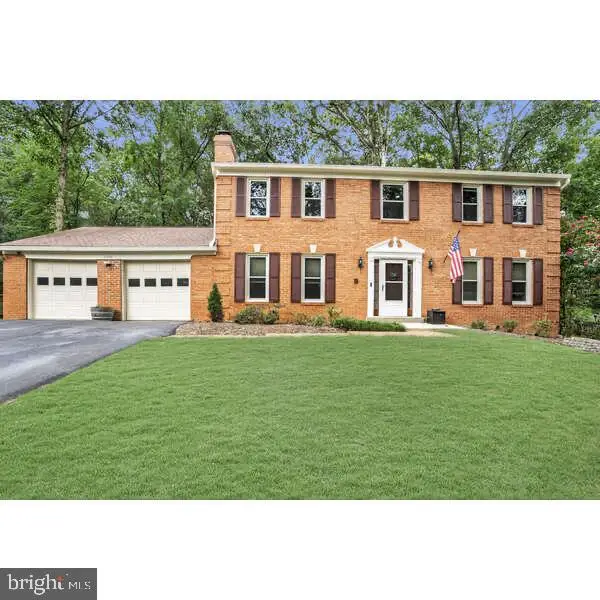 $1,100,000Active6 beds 4 baths3,042 sq. ft.
$1,100,000Active6 beds 4 baths3,042 sq. ft.12147 Holly Knoll Cir, GREAT FALLS, VA 22066
MLS# VAFX2260338Listed by: LONG & FOSTER REAL ESTATE, INC. - New
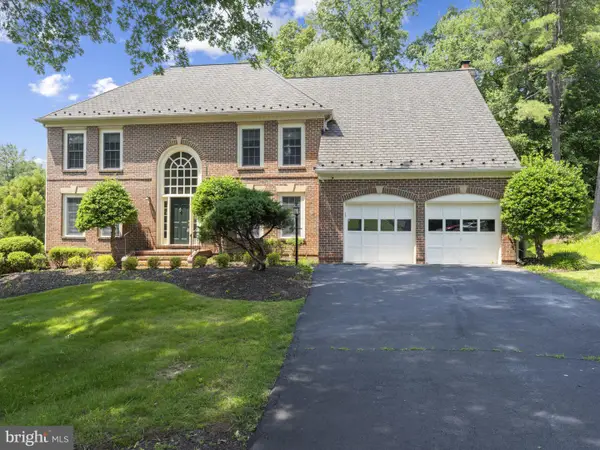 $1,375,000Active4 beds 4 baths4,542 sq. ft.
$1,375,000Active4 beds 4 baths4,542 sq. ft.11102 Bowen Ave, GREAT FALLS, VA 22066
MLS# VAFX2261230Listed by: ZZ INVESTMENT GROUP, INC. - Open Sat, 12 to 2pmNew
 $769,712Active4 beds 5 baths3,766 sq. ft.
$769,712Active4 beds 5 baths3,766 sq. ft.1011 Captain Richards Ct, MARSHALL, VA 20115
MLS# VAFQ2017894Listed by: EXP REALTY, LLC - Open Sun, 12 to 2pm
 $1,800,000Pending4 beds 4 baths5,727 sq. ft.
$1,800,000Pending4 beds 4 baths5,727 sq. ft.9424 Brian Jac Ln, GREAT FALLS, VA 22066
MLS# VAFX2260196Listed by: LONG & FOSTER REAL ESTATE, INC. 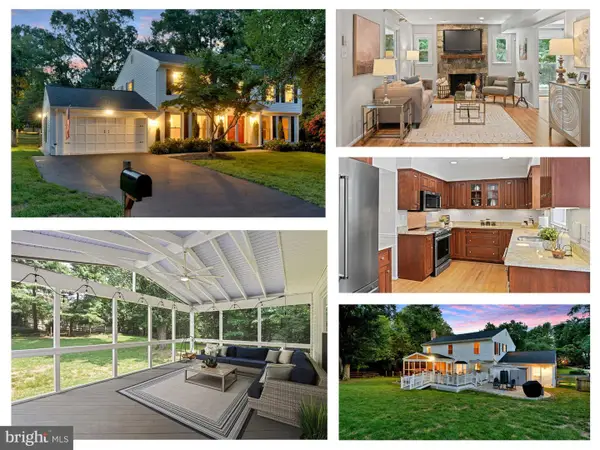 $1,370,000Pending4 beds 4 baths3,922 sq. ft.
$1,370,000Pending4 beds 4 baths3,922 sq. ft.10302 Galpin Ct, GREAT FALLS, VA 22066
MLS# VAFX2250454Listed by: EXP REALTY, LLC $375,990Active3 beds 3 baths1,655 sq. ft.
$375,990Active3 beds 3 baths1,655 sq. ft.6737 Leigh Street, Flowery Branch, GA 30542
MLS# 10576416Listed by: D.R. Horton Realty of Georgia- Open Sun, 2 to 4pm
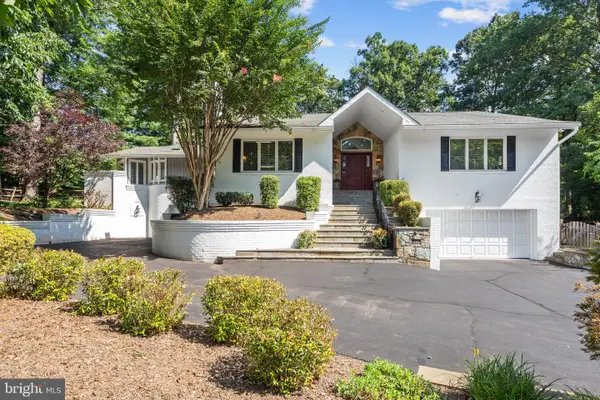 $1,640,000Active6 beds 4 baths4,054 sq. ft.
$1,640,000Active6 beds 4 baths4,054 sq. ft.10332 Eclipse Ln, GREAT FALLS, VA 22066
MLS# VAFX2257960Listed by: KW UNITED 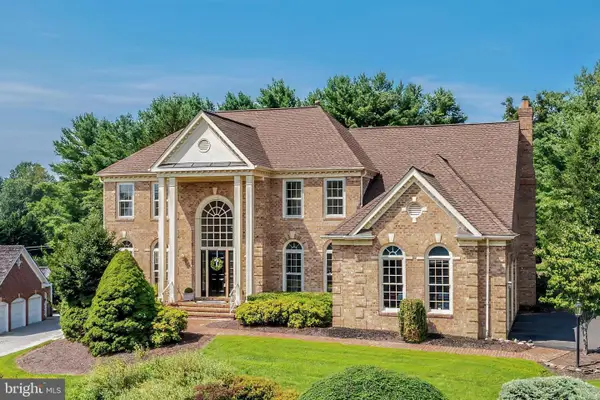 $2,045,000Active5 beds 5 baths5,694 sq. ft.
$2,045,000Active5 beds 5 baths5,694 sq. ft.10114 Nedra Dr, GREAT FALLS, VA 22066
MLS# VAFX2258550Listed by: PROPERTY COLLECTIVE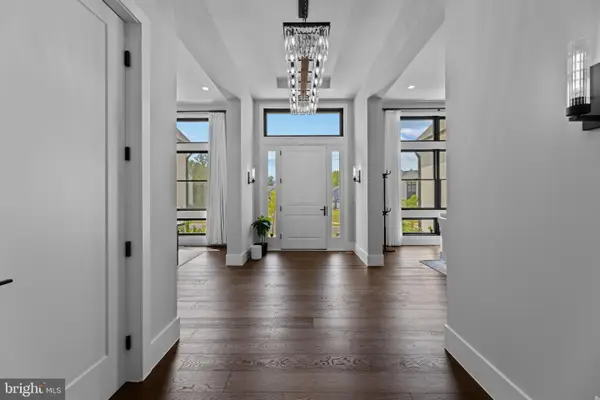 $4,000,000Active5 beds 7 baths4,733 sq. ft.
$4,000,000Active5 beds 7 baths4,733 sq. ft.1209 Riley Preserve Ct, GREAT FALLS, VA 22066
MLS# VAFX2258650Listed by: KIMSTONE REALTY INC.- Coming Soon
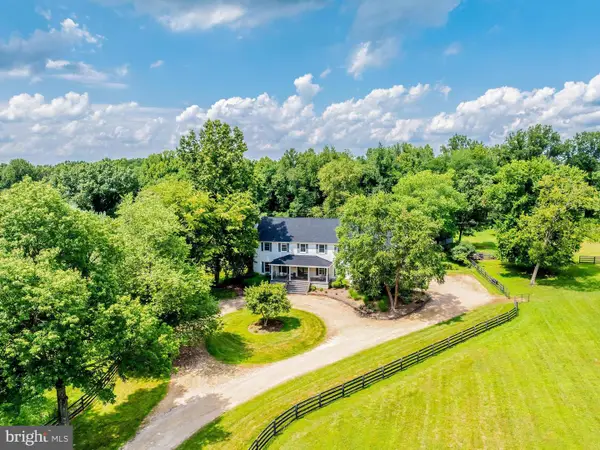 $2,450,000Coming Soon5 beds 6 baths
$2,450,000Coming Soon5 beds 6 baths11748 Thomas Ave, GREAT FALLS, VA 22066
MLS# VAFX2257384Listed by: PROPERTY COLLECTIVE

