14300 Dowden Downs Dr, HAYMARKET, VA 20169
Local realty services provided by:Better Homes and Gardens Real Estate Maturo
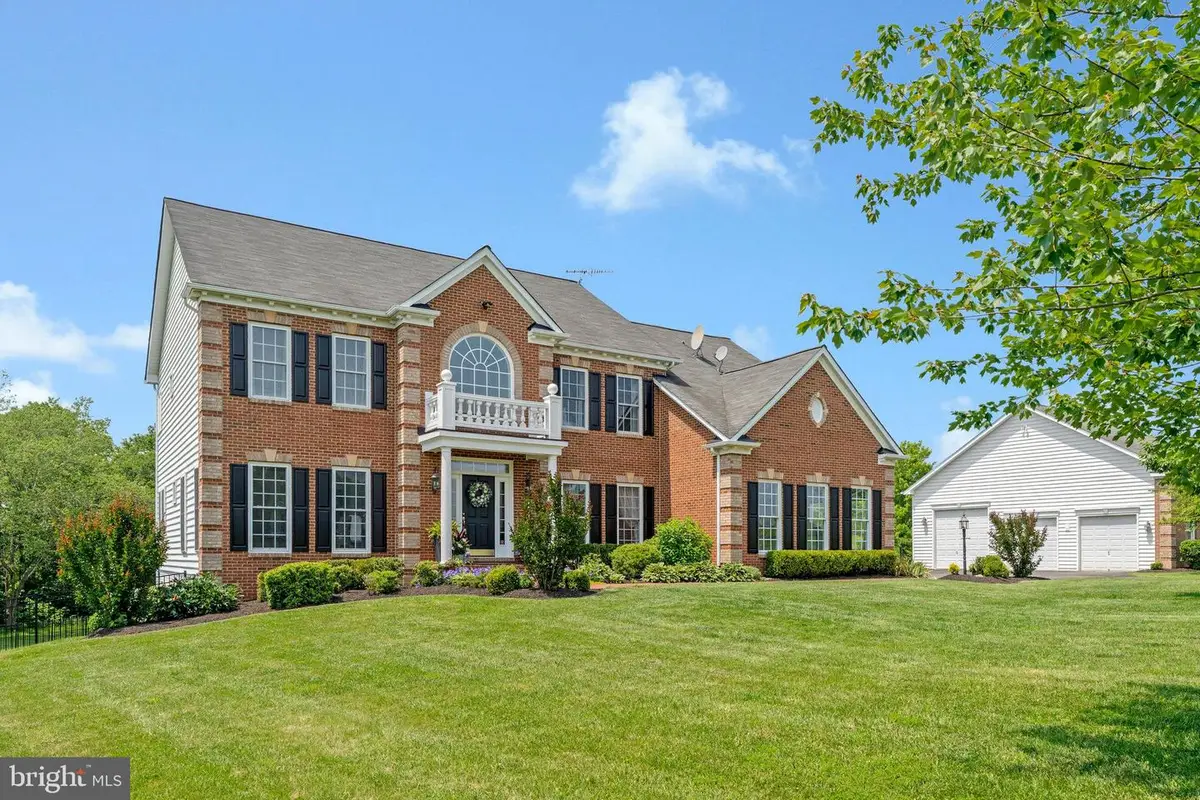
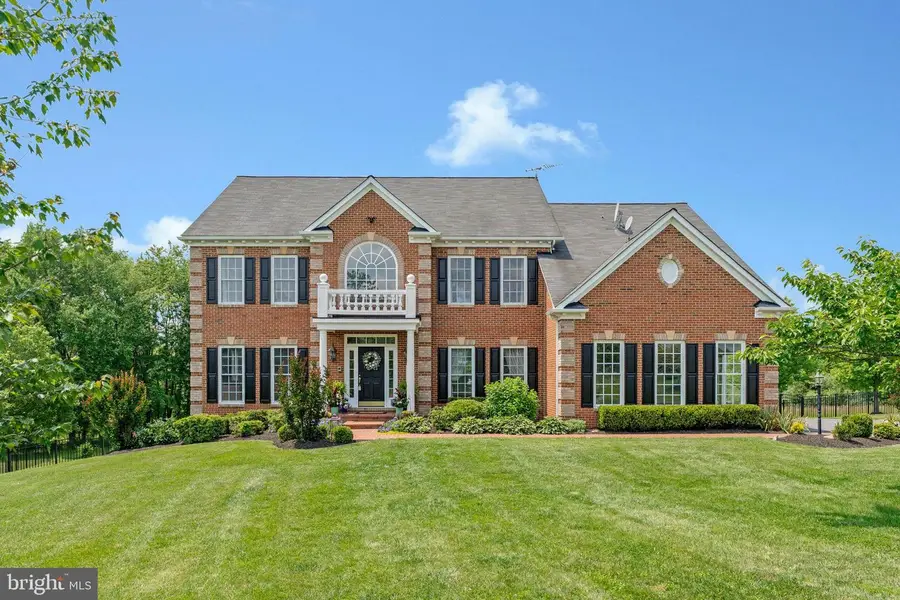
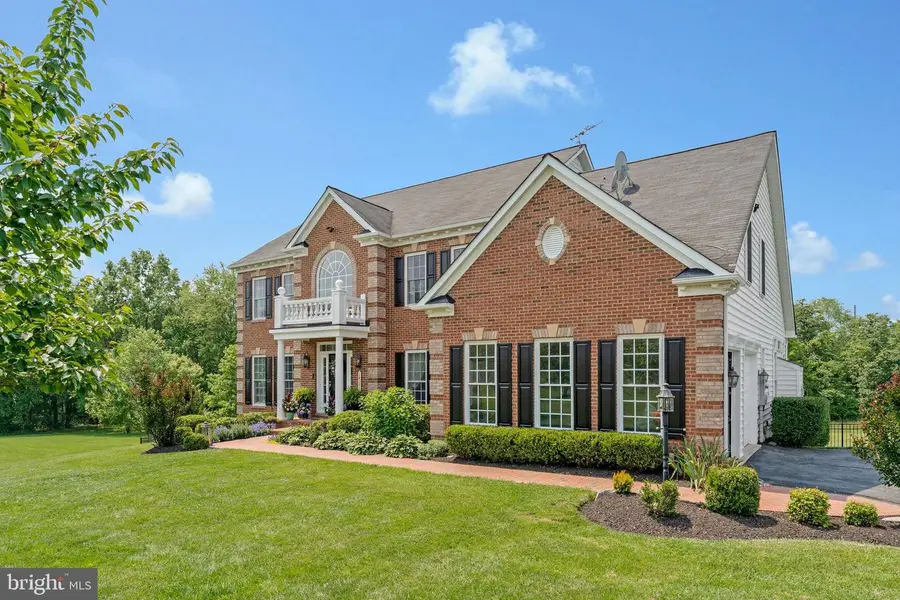
14300 Dowden Downs Dr,HAYMARKET, VA 20169
$1,425,000
- 5 Beds
- 5 Baths
- 5,884 sq. ft.
- Single family
- Pending
Listed by:zachary m. costello
Office:stello homes, llc.
MLS#:VAPW2096602
Source:BRIGHTMLS
Price summary
- Price:$1,425,000
- Price per sq. ft.:$242.18
- Monthly HOA dues:$133.33
About this home
Welcome to your dream retreat in the prestigious estate community of Paddocks at Dowden Downs! This stunning, beautifully updated 5-bedroom, 4.5-bath colonial sits on 10 private acres, offering the perfect blend of elegance, privacy, and scenic beauty.
Step inside to discover a gracious floor plan featuring a formal living room and elegant dining room, ideal for entertaining. At the heart of the home, the gourmet eat-in kitchen has been thoughtfully updated with stainless steel appliances and granite countertops that opens up to a beautiful, natural light-filled sunroom and adjacent family room. The home office is also featured on the main level.
The upper level features a HUGE primary bedroom suite in addition to three bedrooms and two full bathrooms. The lower level walk out basement features a large rec room and bar perfect for entertaining, a fifth bedroom and full bathroom, and a gym or home theater room!
Additional highlights include a detached three-car garage, perfect for extra storage, a workshop, or car enthusiasts. The exterior features complete landscape lighting and has been freshly painted. The back part of the property features ATV / dirt bike trails. This is really a one-of-a-kind opportunity.
Surrounded by mature woodlands, professionally manicured landscaping, and breathtaking mountain views, this property is a true sanctuary. The expansive grounds provide ample space for outdoor entertaining, recreation, and peaceful relaxation. DO NOT MISS IT!
Contact an agent
Home facts
- Year built:2005
- Listing Id #:VAPW2096602
- Added:68 day(s) ago
- Updated:August 15, 2025 at 07:30 AM
Rooms and interior
- Bedrooms:5
- Total bathrooms:5
- Full bathrooms:4
- Half bathrooms:1
- Living area:5,884 sq. ft.
Heating and cooling
- Cooling:Central A/C
- Heating:Electric, Heat Pump - Electric BackUp, Propane - Leased
Structure and exterior
- Year built:2005
- Building area:5,884 sq. ft.
- Lot area:10 Acres
Schools
- High school:BATTLEFIELD
Utilities
- Water:Well
- Sewer:Approved System, Community Septic Tank, Private Septic Tank
Finances and disclosures
- Price:$1,425,000
- Price per sq. ft.:$242.18
- Tax amount:$12,996 (2025)
New listings near 14300 Dowden Downs Dr
- New
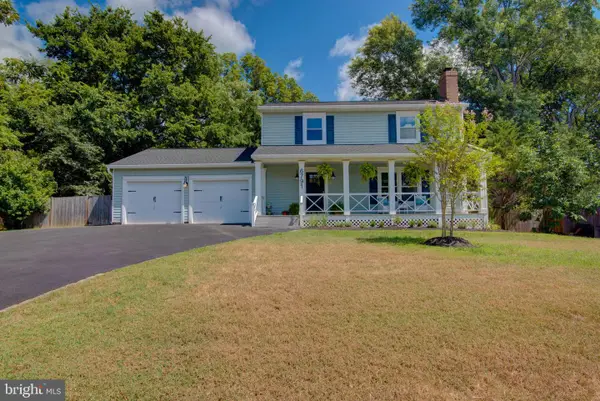 $650,000Active3 beds 3 baths1,792 sq. ft.
$650,000Active3 beds 3 baths1,792 sq. ft.6791 Jefferson St, HAYMARKET, VA 20169
MLS# VAPW2098110Listed by: PEARSON SMITH REALTY, LLC - Open Sat, 12 to 2pmNew
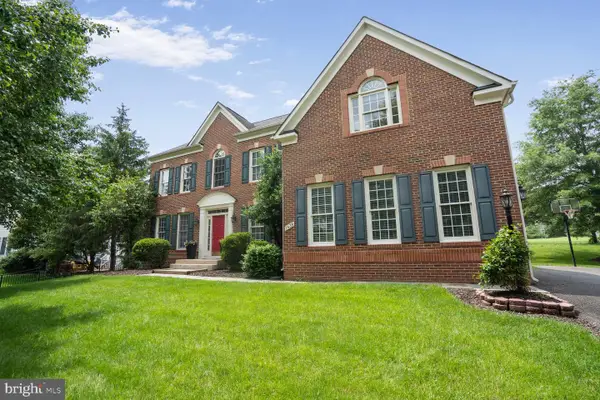 $949,900Active4 beds 5 baths4,001 sq. ft.
$949,900Active4 beds 5 baths4,001 sq. ft.5438 Sherman Oaks Ct, HAYMARKET, VA 20169
MLS# VAPW2101712Listed by: RE/MAX ALLEGIANCE - Coming Soon
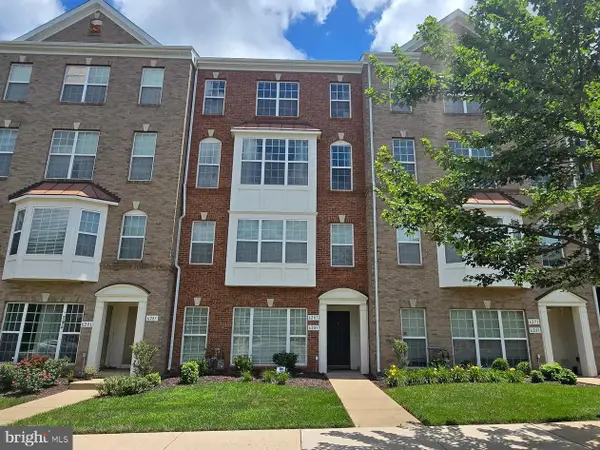 $479,900Coming Soon3 beds 3 baths
$479,900Coming Soon3 beds 3 baths6287 Aster Haven Cir #8, HAYMARKET, VA 20169
MLS# VAPW2101722Listed by: SAMSON PROPERTIES - New
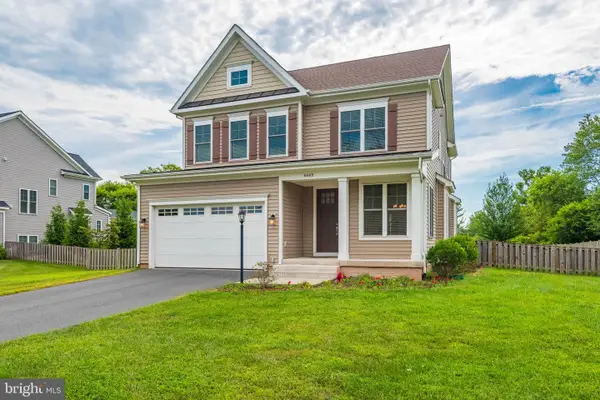 $929,900Active4 beds 5 baths3,246 sq. ft.
$929,900Active4 beds 5 baths3,246 sq. ft.6665 Fayette St, HAYMARKET, VA 20169
MLS# VAPW2101644Listed by: SAMSON PROPERTIES - Coming Soon
 $455,000Coming Soon3 beds 2 baths
$455,000Coming Soon3 beds 2 baths2405 Raymond Pl, HAYMARKET, VA 20169
MLS# VAPW2101488Listed by: KW METRO CENTER - Coming Soon
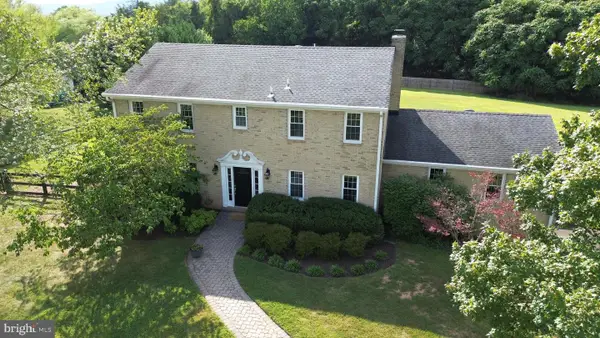 $775,000Coming Soon5 beds 4 baths
$775,000Coming Soon5 beds 4 baths2342 Contest Ln, HAYMARKET, VA 20169
MLS# VAPW2101700Listed by: SAMSON PROPERTIES - New
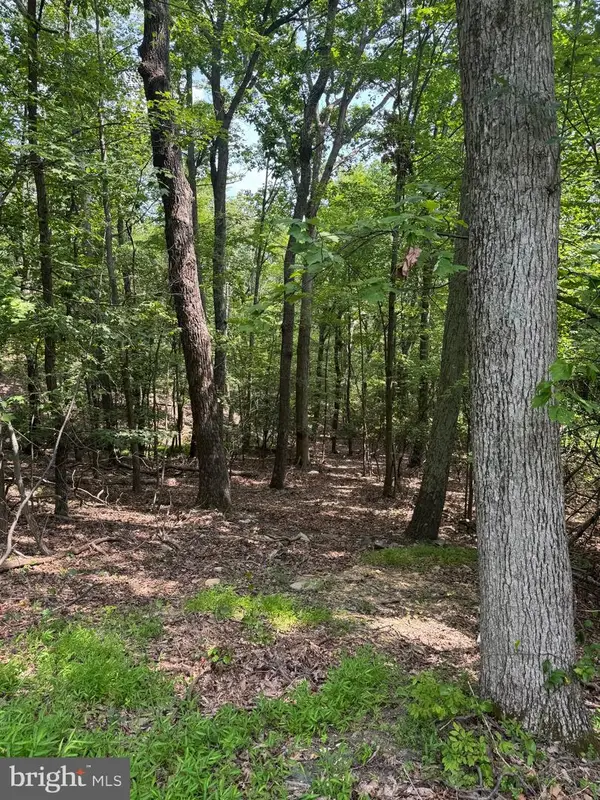 $275,000Active3.46 Acres
$275,000Active3.46 Acres1832 Ridge Rd, HAYMARKET, VA 20169
MLS# VAPW2101516Listed by: RE/MAX GATEWAY - Open Sat, 1 to 3pmNew
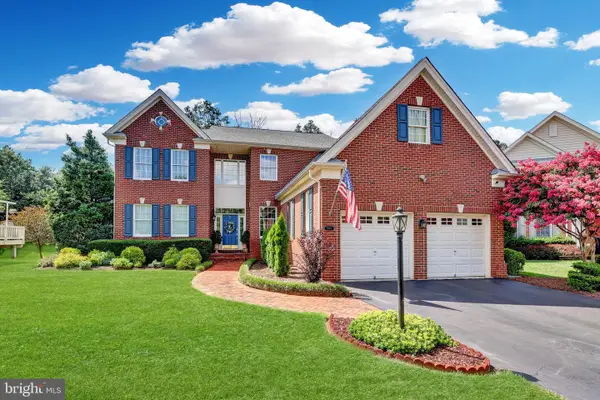 $1,099,900Active4 beds 5 baths4,055 sq. ft.
$1,099,900Active4 beds 5 baths4,055 sq. ft.5908 Interlachen Ct, HAYMARKET, VA 20169
MLS# VAPW2100244Listed by: REDFIN CORPORATION - New
 $479,800Active2 beds 2 baths1,551 sq. ft.
$479,800Active2 beds 2 baths1,551 sq. ft.15140 Heather Mill Ln #201, HAYMARKET, VA 20169
MLS# VAPW2101172Listed by: RE/MAX GATEWAY - Coming Soon
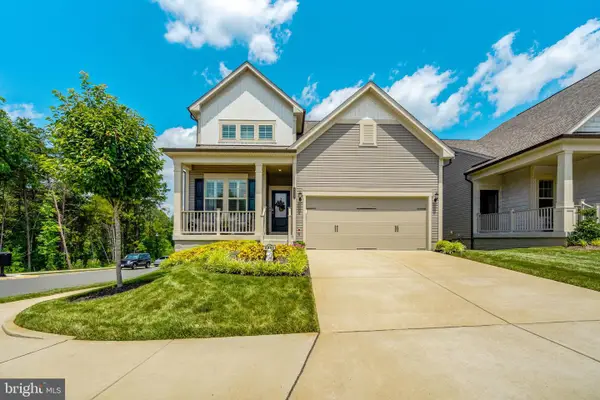 $879,900Coming Soon4 beds 4 baths
$879,900Coming Soon4 beds 4 baths6852 Gerber Daisy Ln, HAYMARKET, VA 20169
MLS# VAPW2100756Listed by: CENTURY 21 NEW MILLENNIUM
