14401 Chalfont Dr, HAYMARKET, VA 20169
Local realty services provided by:Better Homes and Gardens Real Estate Reserve
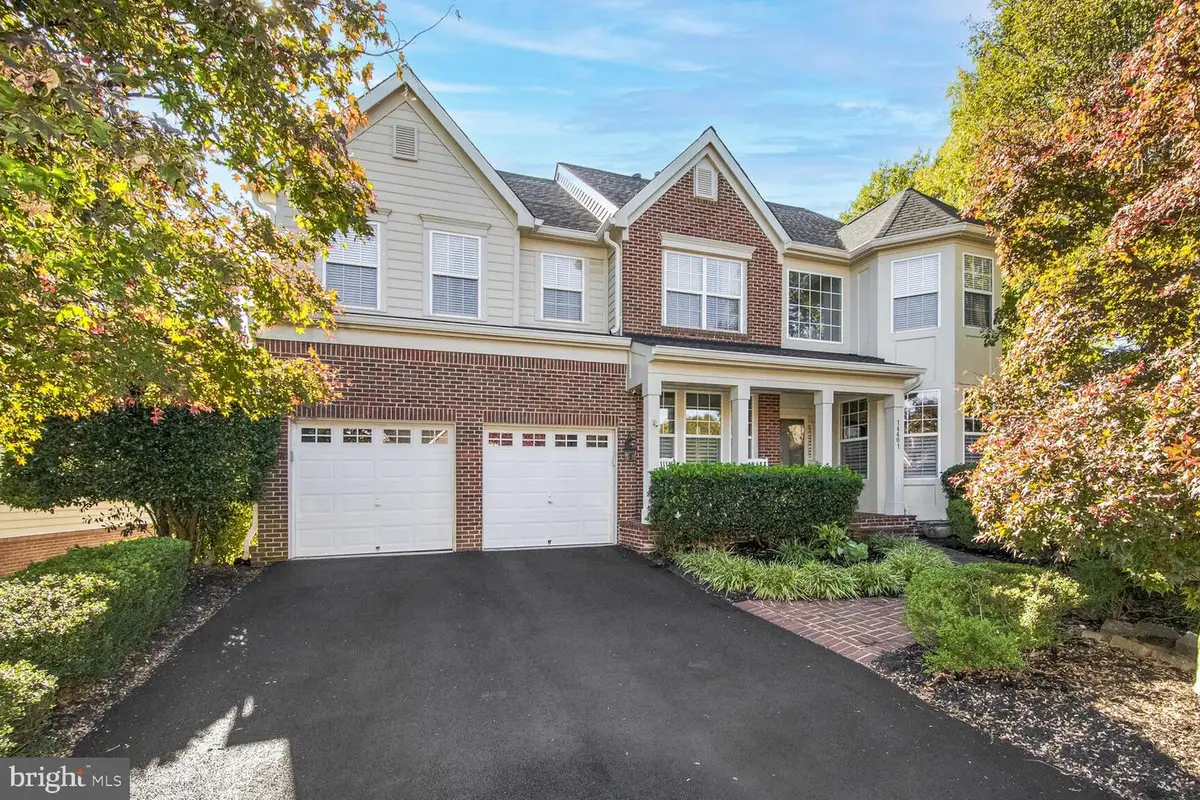
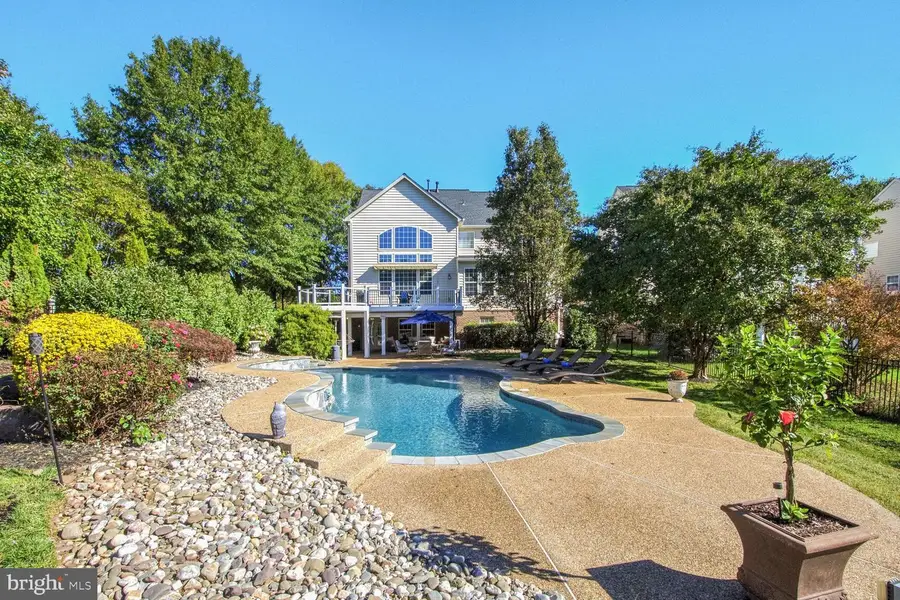
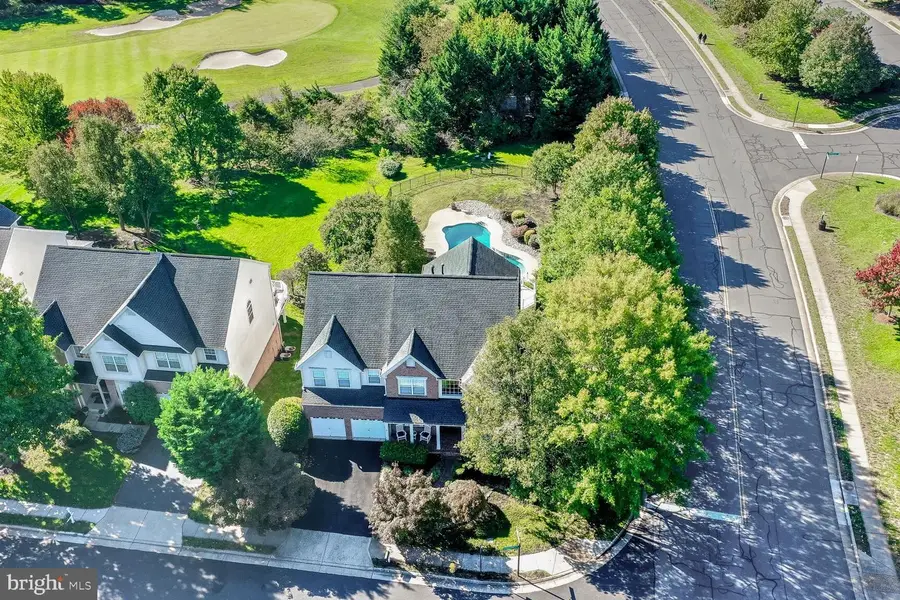
14401 Chalfont Dr,HAYMARKET, VA 20169
$1,095,000
- 5 Beds
- 4 Baths
- 4,873 sq. ft.
- Single family
- Pending
Listed by:roberta ferguson radun
Office:re/max allegiance
MLS#:VAPW2097040
Source:BRIGHTMLS
Price summary
- Price:$1,095,000
- Price per sq. ft.:$224.71
- Monthly HOA dues:$199
About this home
Former Drees Model on Premium Corner Golf Course Lot with Resort-Style Backyard!
Experience luxury living at its finest in this stunning former Drees model home, perfectly positioned on a premium corner lot overlooking the golf course and featuring a spectacular Anthony & Sylvan 24,000-gallon saltwater pool. With over 4,800 square feet of exquisitely finished space across three levels, this residence offers exceptional craftsmanship, timeless upgrades, and designer details throughout.
From the moment you arrive, the curb appeal captivates—a newly asphalted driveway, brick walkway, and covered front porch with space for rocking chairs welcome you home. Step inside the dramatic two-story foyer and be greeted by light-filled interiors featuring wide-plank, hand-scraped hickory hardwood floors, custom trim, and a professionally designed, Pottery Barn-inspired aesthetic.
The heart of the home is the two-story family room, complete with floor-to-ceiling trim detail and a cozy gas fireplace. The chef’s kitchen impresses with crisp white cabinetry, quartz countertops, stainless steel appliances, a tile backsplash, and a massive island with seating for five or more. Adjacent to the kitchen is a bright sunroom with access to the deck—ideal for enjoying morning coffee while taking in the view of the pool and expansive rear yard. Main level highlights include a formal dining room with tray ceiling and café-style plantation shutters, a spacious home office with double glass French doors, built-ins, and bay window, and an elegant formal living room with bay window, wall sconces, and added trim. A renovated powder room and a stylish laundry room with new cabinetry, sink, and tile flooring complete the main level.
Upstairs, you’ll find four bedrooms and two full bathrooms, including a luxurious primary suite featuring vaulted ceilings, a large walk-in closet, and a spa-like bath with jacuzzi tub, walk-in shower with upgraded tile and bench, and dual vanities. Secondary bedrooms are generously sized, with built-in shelving, bay windows, and walk-in closets. The updated hall bath includes a new vanity, modern lighting, and hardware.
The fully finished walk-out lower level is an entertainer’s dream. Host unforgettable gatherings at the custom cherry wood bar with ample seating and cabinetry. Enjoy billiards in the game area or unwind in the media space with built-in speakers, projector, and large screen. A light-filled guest bedroom, renovated full bath with walk-in shower, and direct walk-out access to the covered patio, pool, and fenced backyard make this space as functional as it is luxurious.
This home offers the perfect blend of elegance, comfort, and outdoor living—truly a rare find.
Contact an agent
Home facts
- Year built:2000
- Listing Id #:VAPW2097040
- Added:63 day(s) ago
- Updated:August 15, 2025 at 07:30 AM
Rooms and interior
- Bedrooms:5
- Total bathrooms:4
- Full bathrooms:3
- Half bathrooms:1
- Living area:4,873 sq. ft.
Heating and cooling
- Cooling:Central A/C
- Heating:Central, Natural Gas
Structure and exterior
- Year built:2000
- Building area:4,873 sq. ft.
- Lot area:0.39 Acres
Schools
- High school:BATTLEFIELD
- Middle school:BULL RUN
- Elementary school:MOUNTAIN VIEW
Utilities
- Water:Public
- Sewer:Public Septic, Public Sewer
Finances and disclosures
- Price:$1,095,000
- Price per sq. ft.:$224.71
- Tax amount:$8,508 (2025)
New listings near 14401 Chalfont Dr
- New
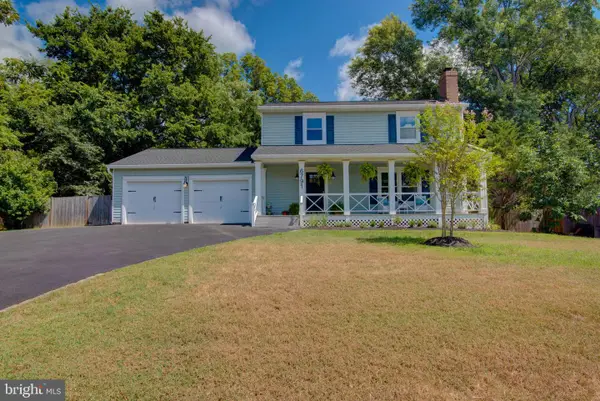 $650,000Active3 beds 3 baths1,792 sq. ft.
$650,000Active3 beds 3 baths1,792 sq. ft.6791 Jefferson St, HAYMARKET, VA 20169
MLS# VAPW2098110Listed by: PEARSON SMITH REALTY, LLC - Open Sat, 12 to 2pmNew
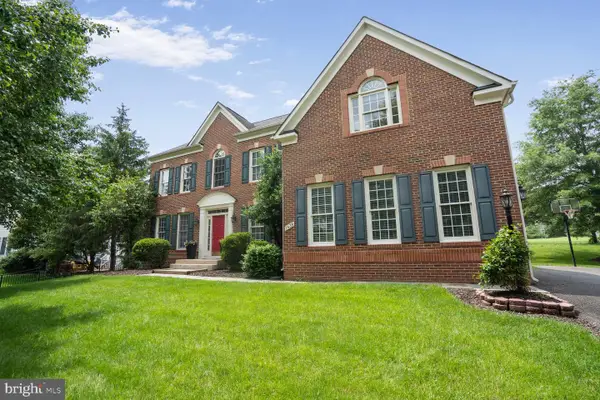 $949,900Active4 beds 5 baths4,001 sq. ft.
$949,900Active4 beds 5 baths4,001 sq. ft.5438 Sherman Oaks Ct, HAYMARKET, VA 20169
MLS# VAPW2101712Listed by: RE/MAX ALLEGIANCE - Coming Soon
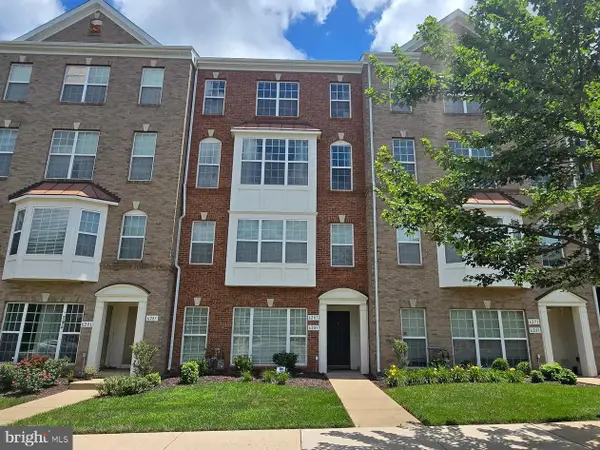 $479,900Coming Soon3 beds 3 baths
$479,900Coming Soon3 beds 3 baths6287 Aster Haven Cir #8, HAYMARKET, VA 20169
MLS# VAPW2101722Listed by: SAMSON PROPERTIES - New
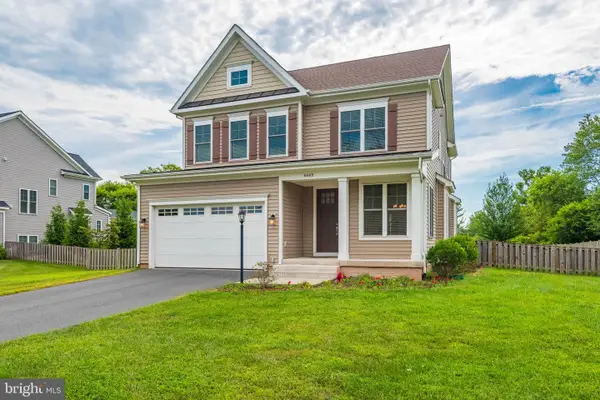 $929,900Active4 beds 5 baths3,246 sq. ft.
$929,900Active4 beds 5 baths3,246 sq. ft.6665 Fayette St, HAYMARKET, VA 20169
MLS# VAPW2101644Listed by: SAMSON PROPERTIES - Coming Soon
 $455,000Coming Soon3 beds 2 baths
$455,000Coming Soon3 beds 2 baths2405 Raymond Pl, HAYMARKET, VA 20169
MLS# VAPW2101488Listed by: KW METRO CENTER - Coming Soon
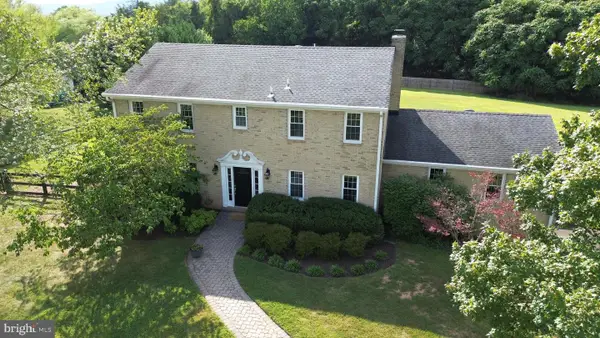 $775,000Coming Soon5 beds 4 baths
$775,000Coming Soon5 beds 4 baths2342 Contest Ln, HAYMARKET, VA 20169
MLS# VAPW2101700Listed by: SAMSON PROPERTIES - New
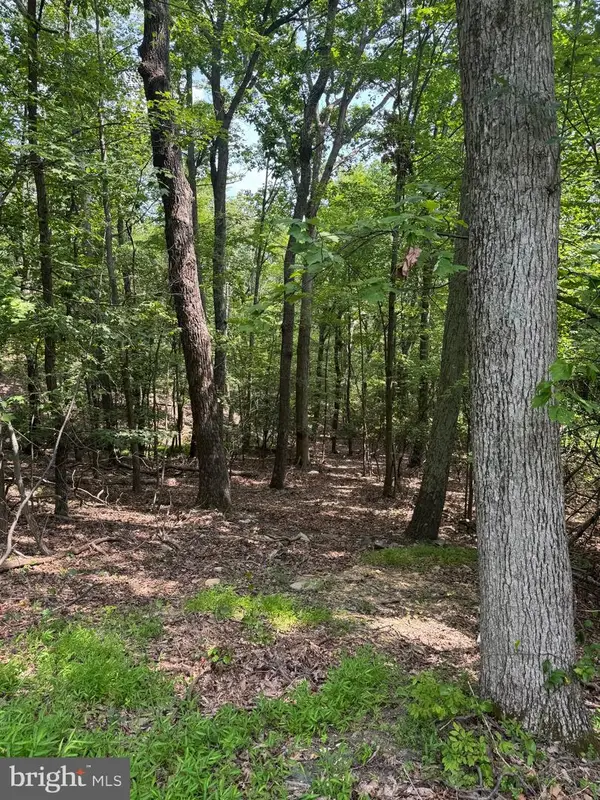 $275,000Active3.46 Acres
$275,000Active3.46 Acres1832 Ridge Rd, HAYMARKET, VA 20169
MLS# VAPW2101516Listed by: RE/MAX GATEWAY - Open Sat, 1 to 3pmNew
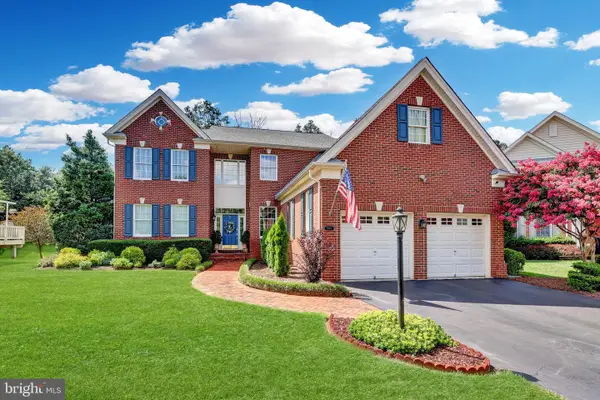 $1,099,900Active4 beds 5 baths4,055 sq. ft.
$1,099,900Active4 beds 5 baths4,055 sq. ft.5908 Interlachen Ct, HAYMARKET, VA 20169
MLS# VAPW2100244Listed by: REDFIN CORPORATION - New
 $479,800Active2 beds 2 baths1,551 sq. ft.
$479,800Active2 beds 2 baths1,551 sq. ft.15140 Heather Mill Ln #201, HAYMARKET, VA 20169
MLS# VAPW2101172Listed by: RE/MAX GATEWAY - Coming Soon
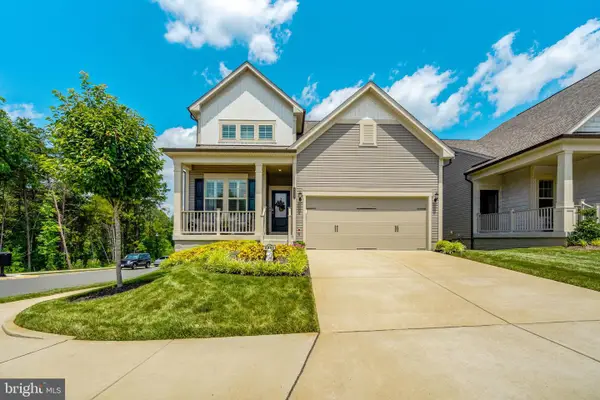 $879,900Coming Soon4 beds 4 baths
$879,900Coming Soon4 beds 4 baths6852 Gerber Daisy Ln, HAYMARKET, VA 20169
MLS# VAPW2100756Listed by: CENTURY 21 NEW MILLENNIUM
