14501 Rainer Heights Ct, HAYMARKET, VA 20169
Local realty services provided by:Better Homes and Gardens Real Estate Valley Partners

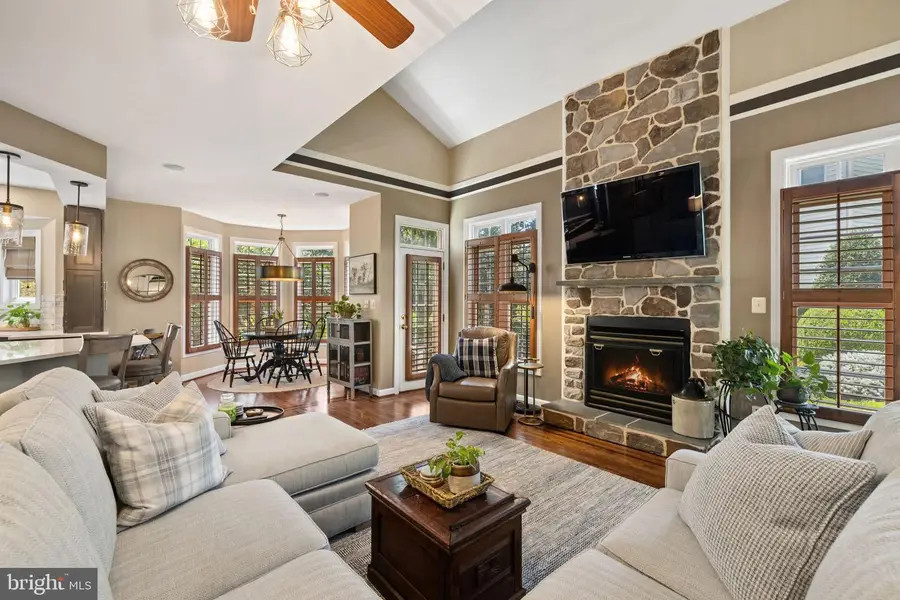
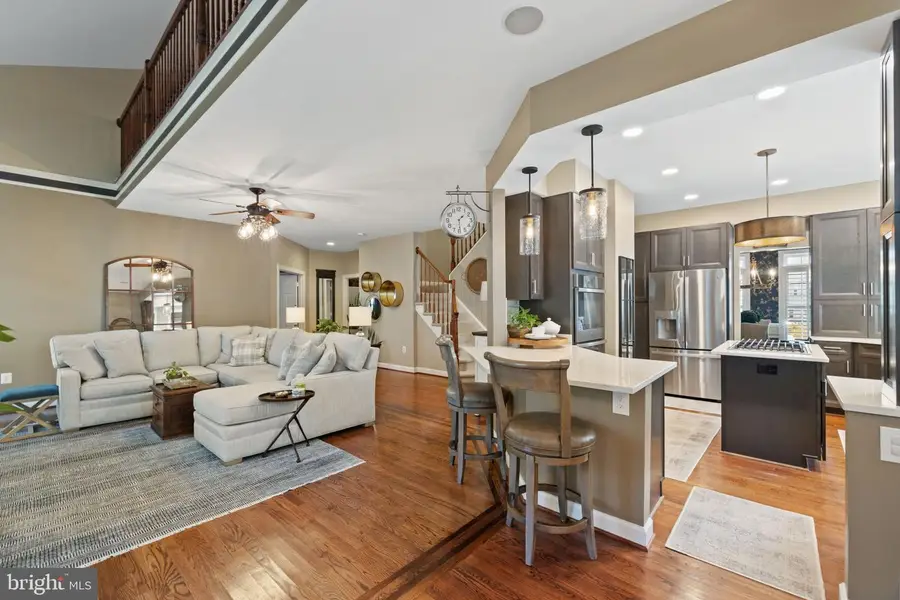
14501 Rainer Heights Ct,HAYMARKET, VA 20169
$899,900
- 4 Beds
- 4 Baths
- 4,293 sq. ft.
- Single family
- Pending
Listed by:john e grzejka
Office:samson properties
MLS#:VAPW2098982
Source:BRIGHTMLS
Price summary
- Price:$899,900
- Price per sq. ft.:$209.62
- Monthly HOA dues:$137
About this home
JUST LISTED!! FIRST TIME ON MARKET!! ORIGINAL OWNERS DOWNSIZING FROM THEIR SORENSON BUILT DREAM HOME in SOUGHT-AFTER PIEDMONT’s OLD CAROLINA ESTATES! SELLERS worked directly with the owner of SORENSON HOMES to customize the LEXINGTON Floorplan. EXCEPTIONAL & METICULOUSLY MAINTAINED and PRE-INSPECTED prior to LISTING! A MUST SEE! UNIQUE MAIN LEVEL MASTER Living OPPORTUNITY!! 4BR/3.5 BATH HOME LOCATED in CUL-DE-SAC w/in walking distance to downtown and new shopping center coming to Haymarket. RENOVATED Eat-In Kitchen in 2023 including new soft-close cabinetry, GORGEOUS Quartz countertops and elegant backsplash, counter-depth bar seating, high-end appliances: GE Double Wall Oven, built-in Microwave in Island w/ 5-burner Gas cooktop. PRISTINE Hardwood Floors throughout main level, PLANTATION Shutters and DESIGNER Lighting makes this home stand out. Floor to ceiling stone gas fireplace is the centerpiece of the Great Room off the Kitchen. Step down into a SPACIOUS Screened in Porch from the Great Room. Main Level Master includes vaulted ceilings, 3 closets, master bath w/ soaking tub, separate shower, dual vanities and water closet. Additional Main level rooms include Formal Dining Room w/ vintage lighting, living room/library, powder room and laundry facilities. The UPPER-Level Living Quarters includes an additional 3 Bedrooms with incredible LOFT Space overlooking GREAT Room. The SPACIOUS and Optional 3rd Bedroom/DEN includes built-in desks and can serve as a perfect Kids Playroom or Home-Based Business. The LOWER-LEVEL walk-up basement is an Entertainers DELIGHT. Large Rec Space w/ Billiards/Pong Table (conveys), Open Media Room w/ theater seats and mounted TV Screen (conveys), Wet Bar w/ bar stools (conveys), Unofficial 5th Bedroom Suite w/ Attached Full Bath, Hobby Room, and Storage Room w/ shelving (conveys). (see conveyance and offer PDF for full list of great items) Check out the romantic and enchanted garden area w/ fire-pit. BUYER Peace-of-Mind: Pre-Inspected Prior to Listing, Roof Replaced (2016), Both Dual Zone Carrier Cooling Systems/Gas Heat pumps replaced (2015), Water Heater (2019), Driveway Replaced (2024), 5 Zone Irrigation System and Garage Professional Organizers w/ Cabinets/Storage Hooks (conveys). In ADDITION to this EXCEPTIONAL and IMPECCABLY maintained PROPERTY you are buying into a LIFESTYLE- Piedmont is located near major transportation options and is one of Western Prince William County’s MOST DESIRABLE Golf Course Resort Communities. Amenities include, 18 Hole Championship Golf Course (social and full golf membership options available), Fitness Center, Group Exercise Studio, Indoor/Outdoor Pools, Lighted Tennis/Pickleball Courts, Basketball Court, Tot Lots and Walking Paths. Home Sweet Home! 14501 Rainer Heights Court is WAITING for you to call it HOME!
Contact an agent
Home facts
- Year built:2003
- Listing Id #:VAPW2098982
- Added:14 day(s) ago
- Updated:August 15, 2025 at 07:30 AM
Rooms and interior
- Bedrooms:4
- Total bathrooms:4
- Full bathrooms:3
- Half bathrooms:1
- Living area:4,293 sq. ft.
Heating and cooling
- Cooling:Ceiling Fan(s), Central A/C, Zoned
- Heating:Forced Air, Heat Pump(s), Natural Gas, Zoned
Structure and exterior
- Roof:Asphalt, Shingle
- Year built:2003
- Building area:4,293 sq. ft.
- Lot area:0.23 Acres
Schools
- High school:BATTLEFIELD
- Middle school:BULL RUN
- Elementary school:MOUNTAIN VIEW
Utilities
- Water:Public
- Sewer:Public Sewer
Finances and disclosures
- Price:$899,900
- Price per sq. ft.:$209.62
- Tax amount:$7,803 (2025)
New listings near 14501 Rainer Heights Ct
- New
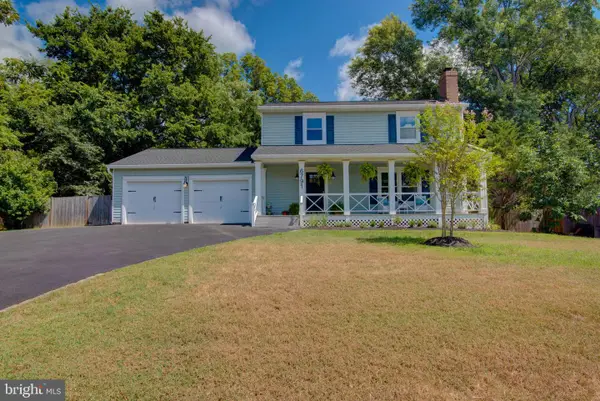 $650,000Active3 beds 3 baths1,792 sq. ft.
$650,000Active3 beds 3 baths1,792 sq. ft.6791 Jefferson St, HAYMARKET, VA 20169
MLS# VAPW2098110Listed by: PEARSON SMITH REALTY, LLC - Open Sat, 12 to 2pmNew
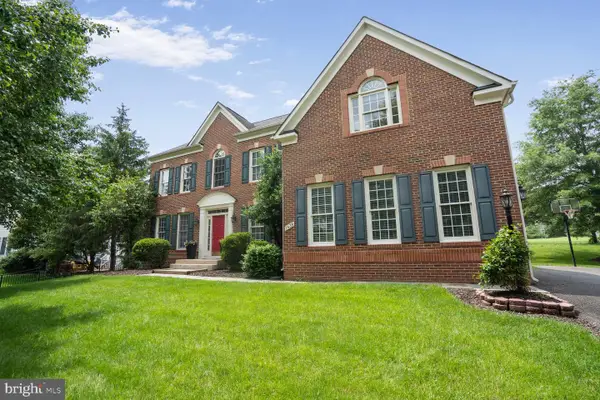 $949,900Active4 beds 5 baths4,001 sq. ft.
$949,900Active4 beds 5 baths4,001 sq. ft.5438 Sherman Oaks Ct, HAYMARKET, VA 20169
MLS# VAPW2101712Listed by: RE/MAX ALLEGIANCE - Coming Soon
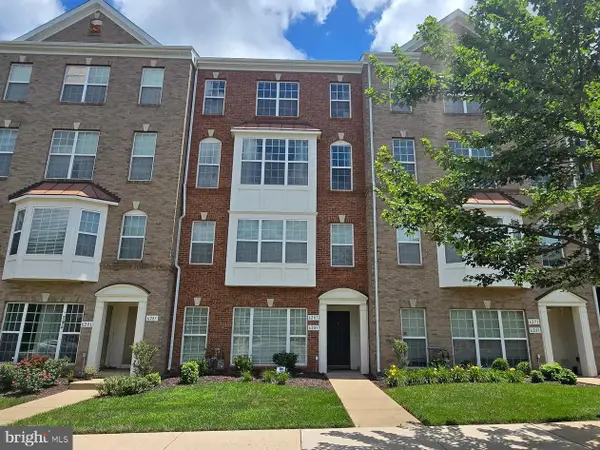 $479,900Coming Soon3 beds 3 baths
$479,900Coming Soon3 beds 3 baths6287 Aster Haven Cir #8, HAYMARKET, VA 20169
MLS# VAPW2101722Listed by: SAMSON PROPERTIES - New
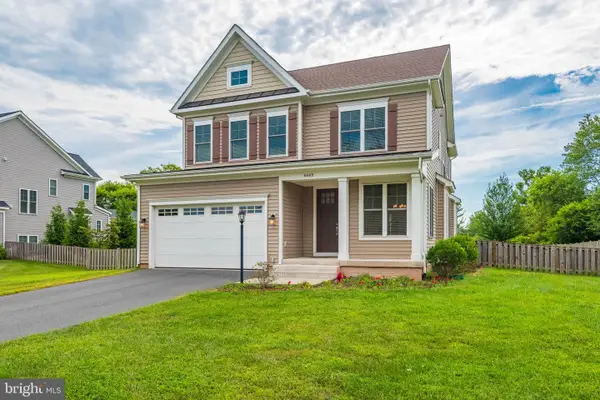 $929,900Active4 beds 5 baths3,246 sq. ft.
$929,900Active4 beds 5 baths3,246 sq. ft.6665 Fayette St, HAYMARKET, VA 20169
MLS# VAPW2101644Listed by: SAMSON PROPERTIES - Coming Soon
 $455,000Coming Soon3 beds 2 baths
$455,000Coming Soon3 beds 2 baths2405 Raymond Pl, HAYMARKET, VA 20169
MLS# VAPW2101488Listed by: KW METRO CENTER - Coming Soon
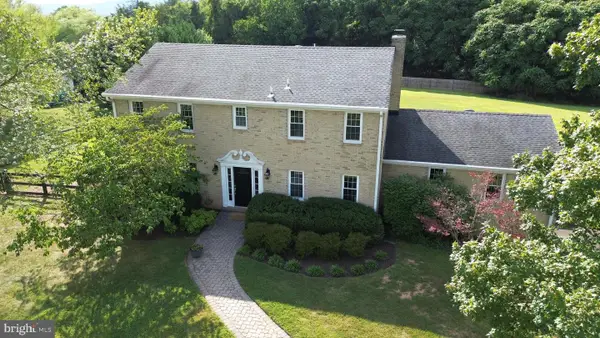 $775,000Coming Soon5 beds 4 baths
$775,000Coming Soon5 beds 4 baths2342 Contest Ln, HAYMARKET, VA 20169
MLS# VAPW2101700Listed by: SAMSON PROPERTIES - New
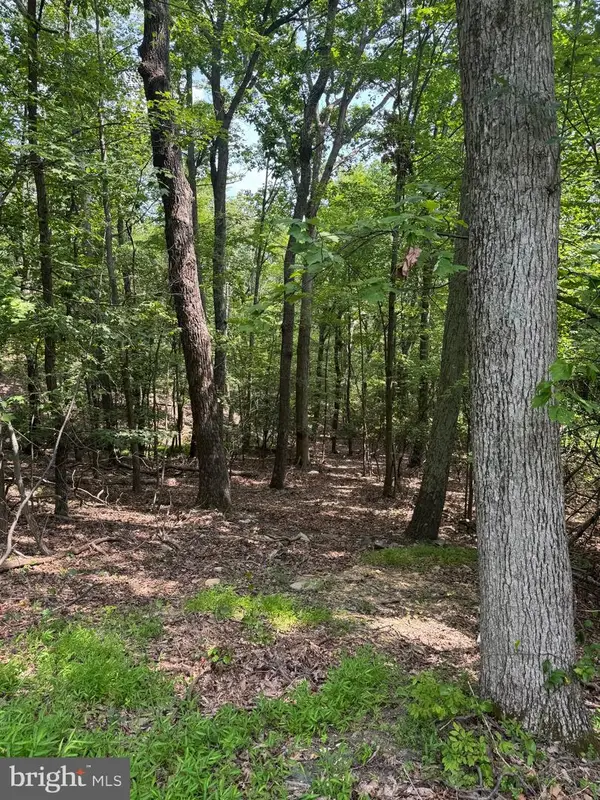 $275,000Active3.46 Acres
$275,000Active3.46 Acres1832 Ridge Rd, HAYMARKET, VA 20169
MLS# VAPW2101516Listed by: RE/MAX GATEWAY - Open Sat, 1 to 3pmNew
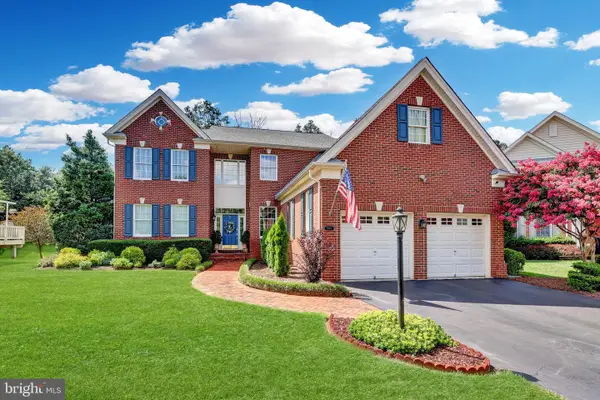 $1,099,900Active4 beds 5 baths4,055 sq. ft.
$1,099,900Active4 beds 5 baths4,055 sq. ft.5908 Interlachen Ct, HAYMARKET, VA 20169
MLS# VAPW2100244Listed by: REDFIN CORPORATION - New
 $479,800Active2 beds 2 baths1,551 sq. ft.
$479,800Active2 beds 2 baths1,551 sq. ft.15140 Heather Mill Ln #201, HAYMARKET, VA 20169
MLS# VAPW2101172Listed by: RE/MAX GATEWAY - Coming Soon
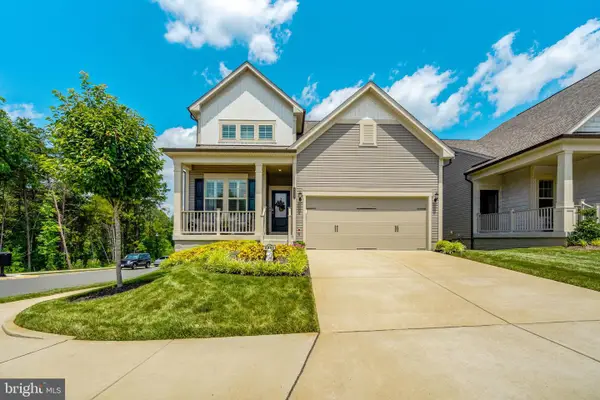 $879,900Coming Soon4 beds 4 baths
$879,900Coming Soon4 beds 4 baths6852 Gerber Daisy Ln, HAYMARKET, VA 20169
MLS# VAPW2100756Listed by: CENTURY 21 NEW MILLENNIUM
