14511 Presgrave Pl, HAYMARKET, VA 20169
Local realty services provided by:Better Homes and Gardens Real Estate Community Realty

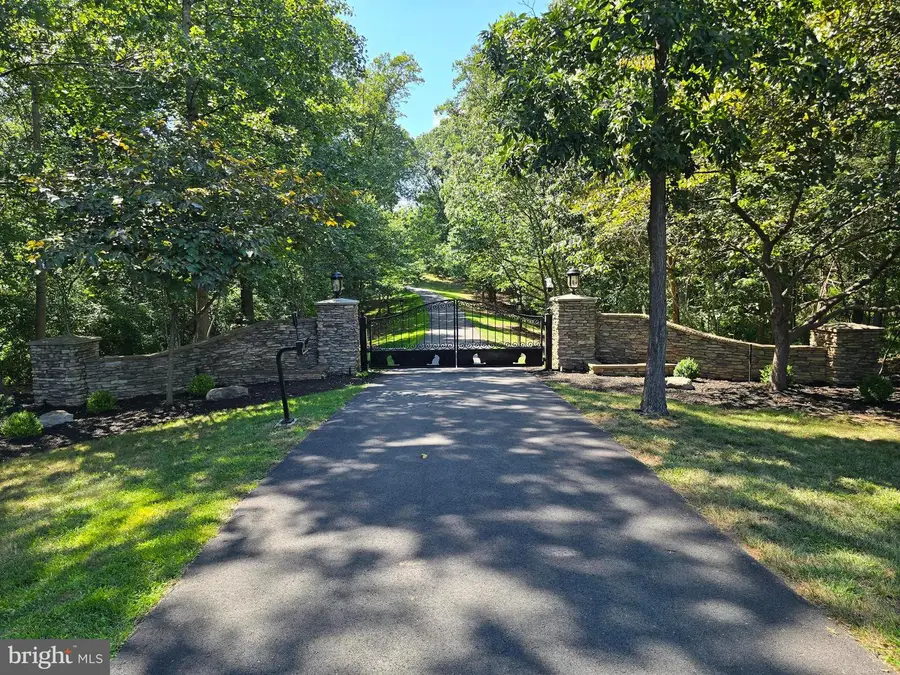
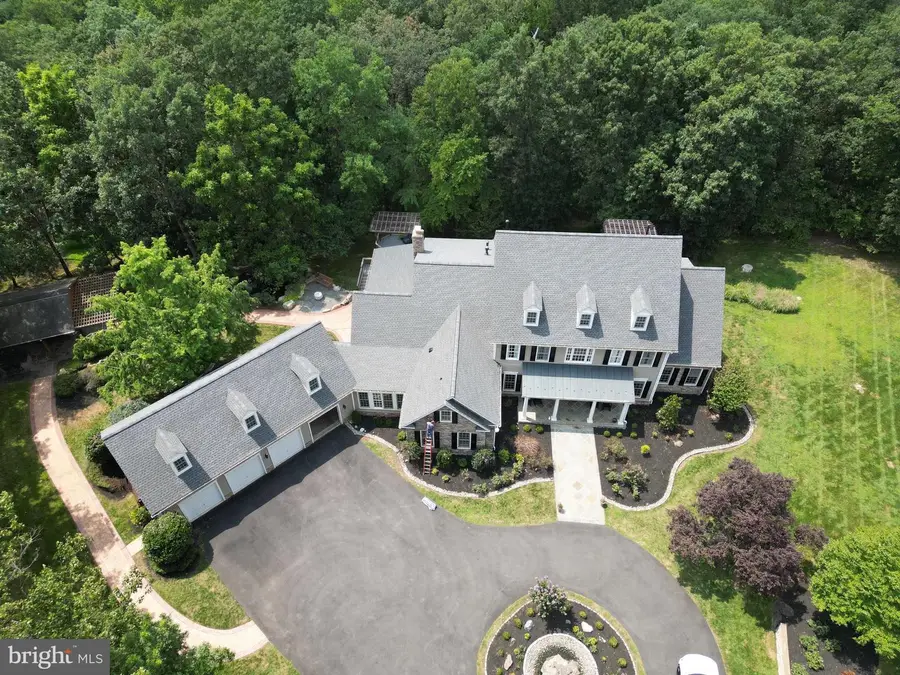
14511 Presgrave Pl,HAYMARKET, VA 20169
$1,675,000
- 6 Beds
- 7 Baths
- - sq. ft.
- Single family
- Coming Soon
Listed by:betsy l moston
Office:samson properties
MLS#:VAPW2101158
Source:BRIGHTMLS
Price summary
- Price:$1,675,000
About this home
Executive Luxury Estate on 10 Private Acres
Welcome to your own private sanctuary — a gated executive retreat nestled on 10 acres of pristine landscape, complete with a circular hardscaped driveway and breathtaking curb appeal. This custom-built masterpiece features a 4-car garage, professional landscaping, and exceptional craftsmanship throughout,brand-new roof (2025)
Inside, the main level primary suite offers a spa-like escape with a Jacuzzi tub, walk-in shower, dual closets, linen storage, a dressing room, and French doors that open to your private deck with tranquil wooded views.2ndbd or Office/study
The grand foyer opens to soaring cathedral ceilings in the family room, highlighted by a stacked-stone wood-burning fireplace. The open gourmet kitchen is a chef’s dream, boasting two islands, butler’s pantry, walk-in pantry with a second refrigerator, two sinks, gas range, wall oven, built-in microwaves, and elegant finishes. A breakfast sunroom and screened patio invite relaxed living, while the vast wrap-around deck provides unmatched views — including winter mountain vistas.
Enjoy serene outdoor living with a koi pond, stone stairways to Catharpin Creek, private nature trails, and abundant wildlife sightings. Entertain in style with an outdoor stacked-stone pizza kitchen, wood-burning oven, fireplace, covered pergola, and charming water features.
Upstairs offers a loft, 3 bedrooms with a Jack-and-Jill bath, plus a separate guest suite with a private full bath. The finished basement is a true entertainment haven — complete with a billiard room, gaming area, half bath, full brass rail bar with wine refrigerator and dishwasher, guest bedroom with full bath, stacked-stone and gas fireplaces, built-in surround sound, and walk-out access to the grounds. Over 1,900 sq ft of unfinished storage provides endless potential. This is more than a home — it’s a private luxury lifestyle, just minutes from modern (Haymarket conveniences, Old`town, Giant, Schools, Commuter lot, National Battlefields, John long Park. The riding club, Golfing! Yet this stunning retreat is worlds away from the everyday.
Contact an agent
Home facts
- Year built:2005
- Listing Id #:VAPW2101158
- Added:1 day(s) ago
- Updated:August 17, 2025 at 10:05 AM
Rooms and interior
- Bedrooms:6
- Total bathrooms:7
- Full bathrooms:4
- Half bathrooms:3
Heating and cooling
- Cooling:Central A/C, Geothermal
- Heating:Central, Geo-thermal, Heat Pump - Electric BackUp, Humidifier, Natural Gas, Solar Rough-In
Structure and exterior
- Roof:Asphalt, Shingle
- Year built:2005
Schools
- High school:BATTLEFIELD
- Middle school:RONALD WILSON REAGAN
- Elementary school:MOUNTAIN VIEW
Utilities
- Water:Well
- Sewer:Private Septic Tank
Finances and disclosures
- Price:$1,675,000
- Tax amount:$15,577 (2025)
New listings near 14511 Presgrave Pl
- Coming SoonOpen Fri, 5 to 7pm
 $698,718Coming Soon3 beds 4 baths
$698,718Coming Soon3 beds 4 baths15465 Gossoms Store Ct, HAYMARKET, VA 20169
MLS# VAPW2101356Listed by: RE/MAX GATEWAY - Coming Soon
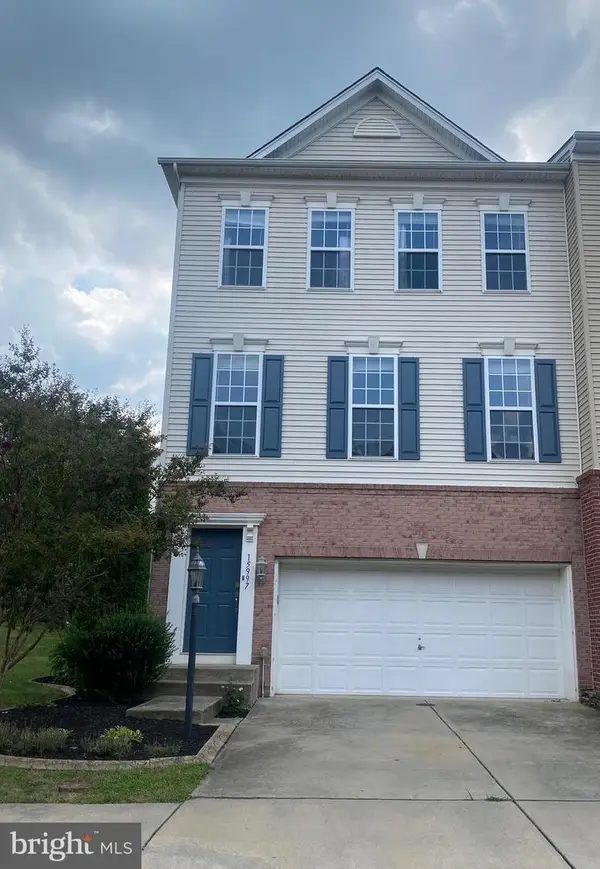 $654,900Coming Soon3 beds 4 baths
$654,900Coming Soon3 beds 4 baths15997 Greymill Manor Dr, HAYMARKET, VA 20169
MLS# VAPW2100526Listed by: NORTH REAL ESTATE LLC - Open Sun, 1 to 4pmNew
 $775,000Active3 beds 3 baths3,386 sq. ft.
$775,000Active3 beds 3 baths3,386 sq. ft.15218 Brier Creek Dr, HAYMARKET, VA 20169
MLS# VAPW2101740Listed by: KELLER WILLIAMS REALTY/LEE BEAVER & ASSOC. - Open Sun, 10am to 2pmNew
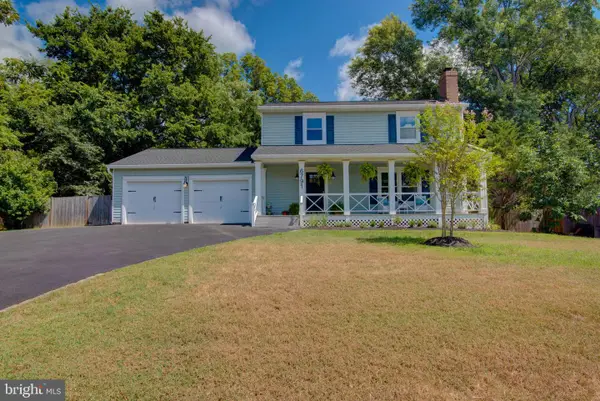 $650,000Active3 beds 3 baths1,792 sq. ft.
$650,000Active3 beds 3 baths1,792 sq. ft.6791 Jefferson St, HAYMARKET, VA 20169
MLS# VAPW2098110Listed by: PEARSON SMITH REALTY, LLC - Open Sun, 2 to 4pmNew
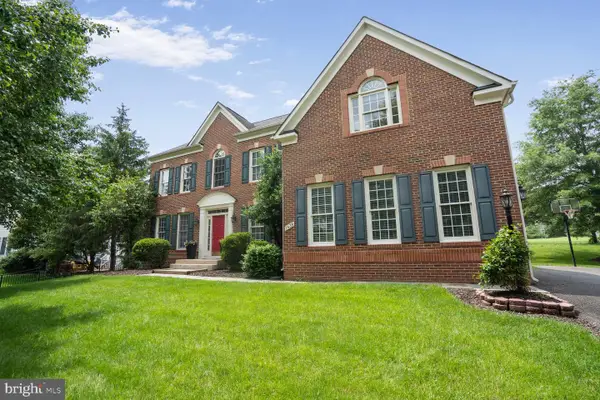 $949,900Active4 beds 5 baths4,001 sq. ft.
$949,900Active4 beds 5 baths4,001 sq. ft.5438 Sherman Oaks Ct, HAYMARKET, VA 20169
MLS# VAPW2101712Listed by: RE/MAX ALLEGIANCE - Coming Soon
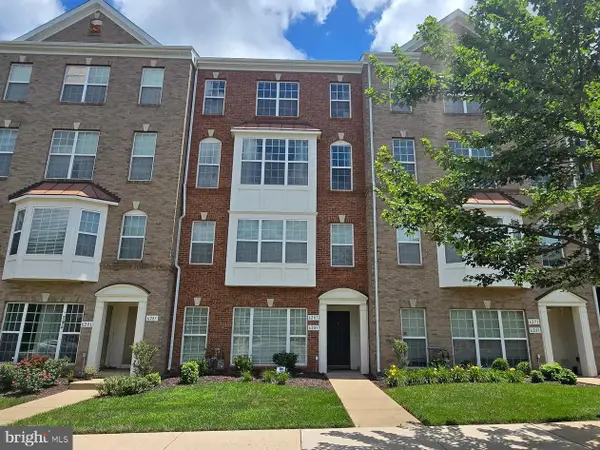 $479,900Coming Soon3 beds 3 baths
$479,900Coming Soon3 beds 3 baths6287 Aster Haven Cir #8, HAYMARKET, VA 20169
MLS# VAPW2101722Listed by: SAMSON PROPERTIES - New
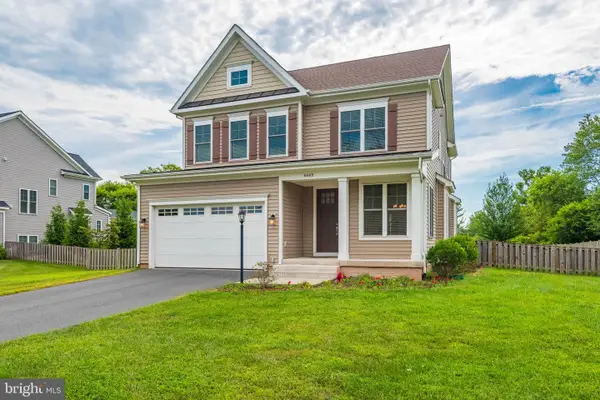 $929,900Active4 beds 5 baths3,246 sq. ft.
$929,900Active4 beds 5 baths3,246 sq. ft.6665 Fayette St, HAYMARKET, VA 20169
MLS# VAPW2101644Listed by: SAMSON PROPERTIES - Coming Soon
 $455,000Coming Soon3 beds 2 baths
$455,000Coming Soon3 beds 2 baths2405 Raymond Pl, HAYMARKET, VA 20169
MLS# VAPW2101488Listed by: KW METRO CENTER - Coming SoonOpen Sat, 1 to 3pm
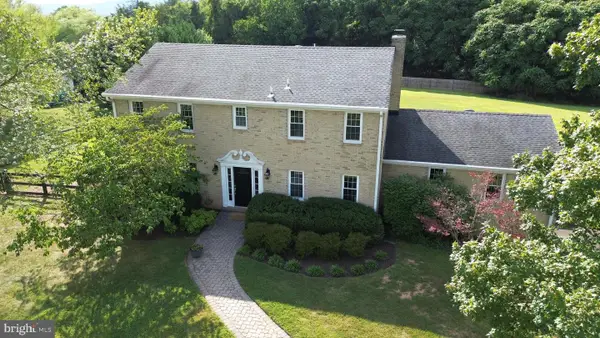 $775,000Coming Soon5 beds 4 baths
$775,000Coming Soon5 beds 4 baths2342 Contest Ln, HAYMARKET, VA 20169
MLS# VAPW2101700Listed by: SAMSON PROPERTIES
