15136 Golf View Dr, HAYMARKET, VA 20169
Local realty services provided by:Better Homes and Gardens Real Estate Maturo
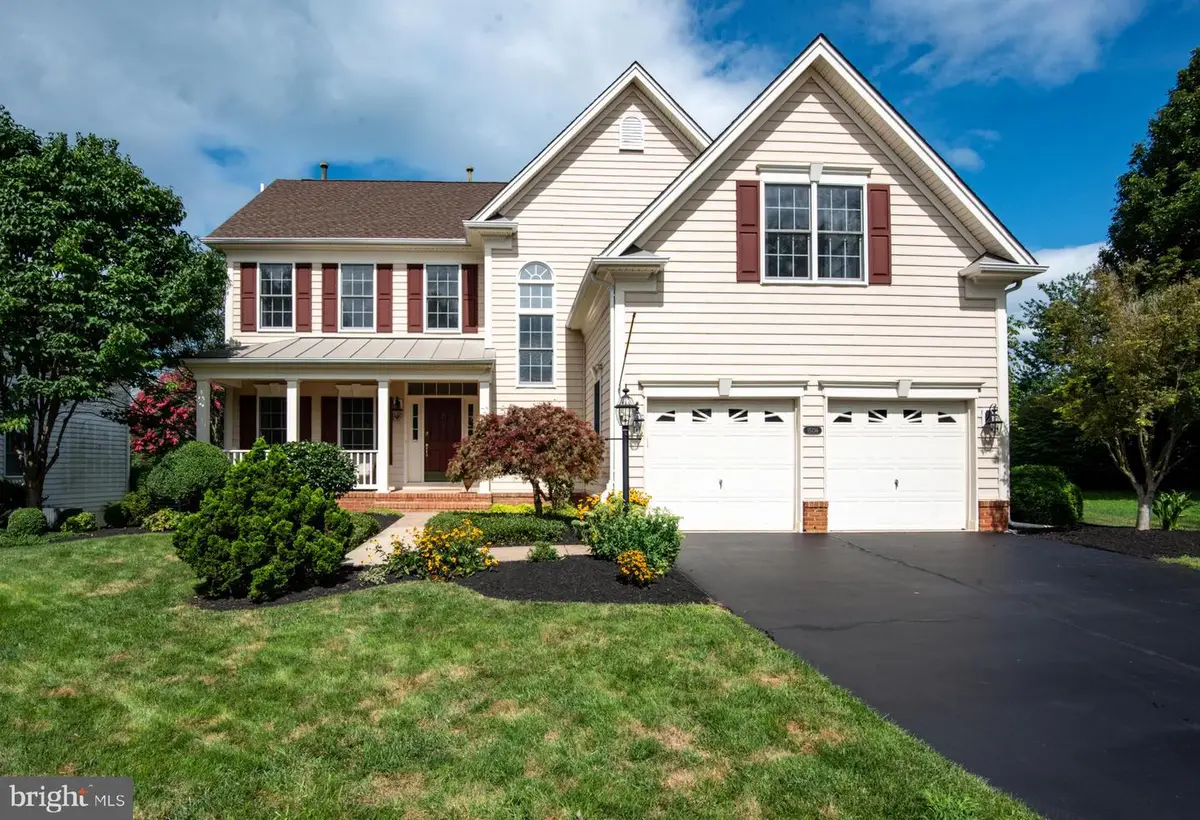
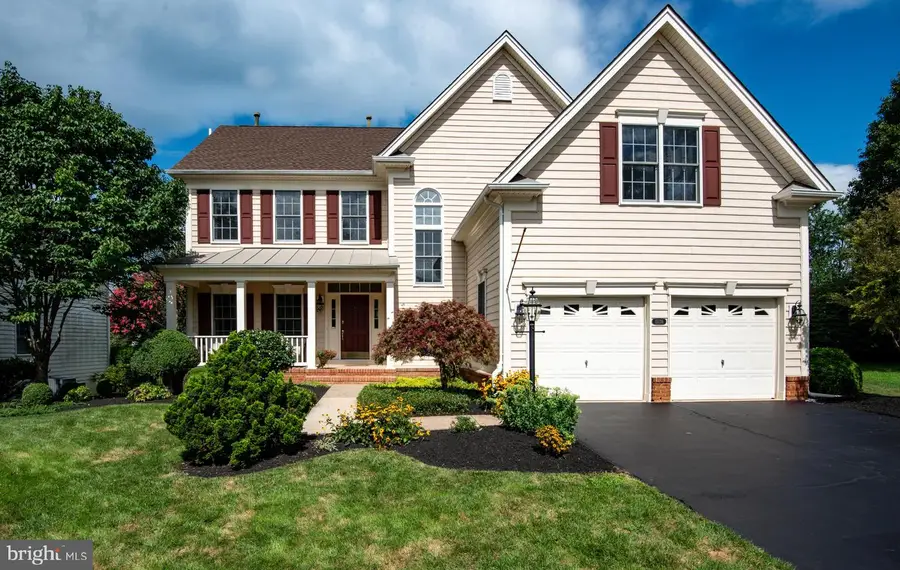
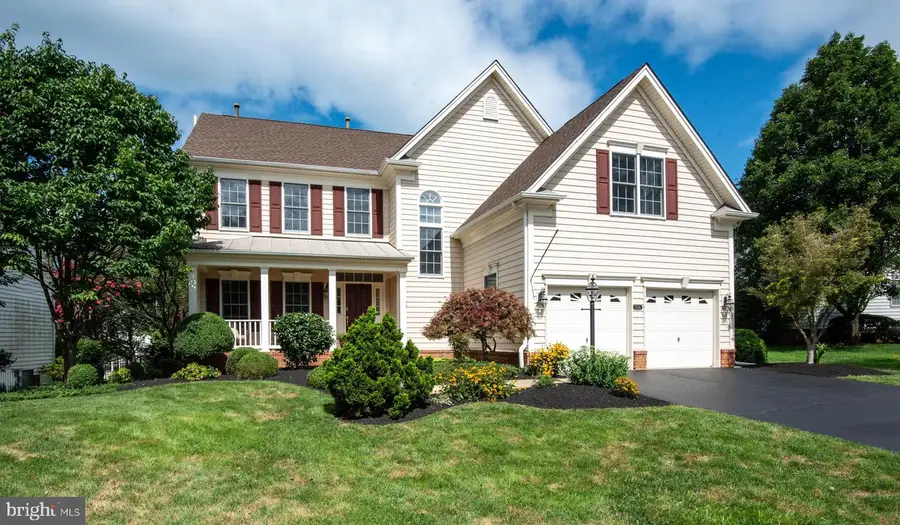
15136 Golf View Dr,HAYMARKET, VA 20169
$925,000
- 4 Beds
- 3 Baths
- 2,629 sq. ft.
- Single family
- Active
Listed by:paulina stowell
Office:century 21 new millennium
MLS#:VAPW2099982
Source:BRIGHTMLS
Price summary
- Price:$925,000
- Price per sq. ft.:$351.84
- Monthly HOA dues:$203
About this home
Live your Dream in the heart of Dominion Valley Country Club- just a short walk to world-class resort-style amenities! This elegant residence boasts timeless curb appeal with an inviting front porch and a grand two-story foyer that makes a stunning first impression. The main level features a formal living room and separate dining room, perfect for entertaining. The stylish and modern kitchen is a true showstopper, complete with custom-painted cabinetry, gleaming quartz countertops boasting retractable outlets, and a chic decorative backsplash. The sun-filled eat-in area flows effortlessly into the impressive two-story family room, featuring a wall of windows and a cozy fireplace. A main-level full bath offers flexibility for guests or multi-generational living, while rich hardwood floors grace both the main and upper levels, elevating the home’s design throughout. Upstairs, the luxurious primary suite includes a serene sitting room, a Palladian window, a custom walk-in closet, and a spa-inspired full bath. Three additional spacious bedrooms and a full hall bath complete the upper level. The outdoor space is an entertainer’s dream—featuring a paver patio, a stunning gazebo, and plenty of room to relax or host guests. The walk-up basement is already framed and ready for your personal vision—home theater, gym, guest suite—the possibilities are endless! Roof 2018. HVAC replaced a few years ago. World-class amenities include: Arnold Palmer Signature Golf Course, renovated Clubhouse, state-of-the-art Sports Pavilion, 5 swimming pools including an indoor pool, tennis and basketball courts, playgrounds, miles of walking/biking trails and two fishing ponds * Award winning schools!
Contact an agent
Home facts
- Year built:2002
- Listing Id #:VAPW2099982
- Added:23 day(s) ago
- Updated:August 15, 2025 at 01:53 PM
Rooms and interior
- Bedrooms:4
- Total bathrooms:3
- Full bathrooms:3
- Living area:2,629 sq. ft.
Heating and cooling
- Cooling:Ceiling Fan(s), Central A/C
- Heating:Forced Air, Natural Gas
Structure and exterior
- Year built:2002
- Building area:2,629 sq. ft.
- Lot area:0.21 Acres
Schools
- High school:BATTLEFIELD
- Middle school:RONALD WILSON REAGAN
- Elementary school:ALVEY
Utilities
- Water:Public
- Sewer:Public Sewer
Finances and disclosures
- Price:$925,000
- Price per sq. ft.:$351.84
- Tax amount:$7,248 (2025)
New listings near 15136 Golf View Dr
- Open Fri, 4:30 to 6:30pmNew
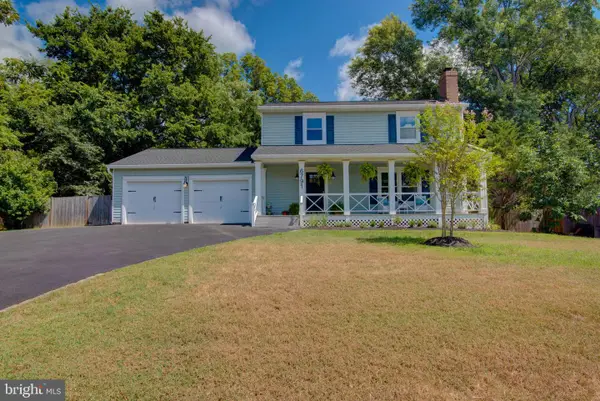 $650,000Active3 beds 3 baths1,792 sq. ft.
$650,000Active3 beds 3 baths1,792 sq. ft.6791 Jefferson St, HAYMARKET, VA 20169
MLS# VAPW2098110Listed by: PEARSON SMITH REALTY, LLC - Open Sat, 12 to 2pmNew
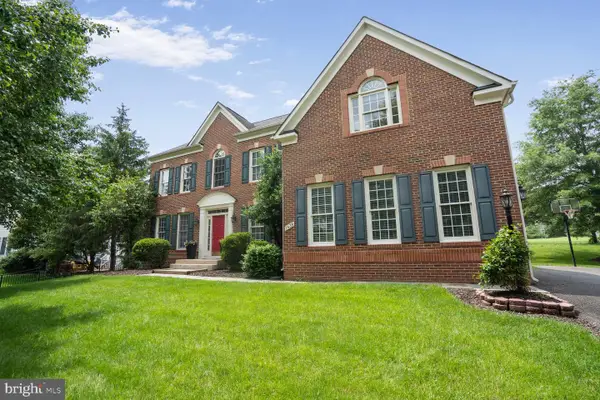 $949,900Active4 beds 5 baths4,001 sq. ft.
$949,900Active4 beds 5 baths4,001 sq. ft.5438 Sherman Oaks Ct, HAYMARKET, VA 20169
MLS# VAPW2101712Listed by: RE/MAX ALLEGIANCE - Coming Soon
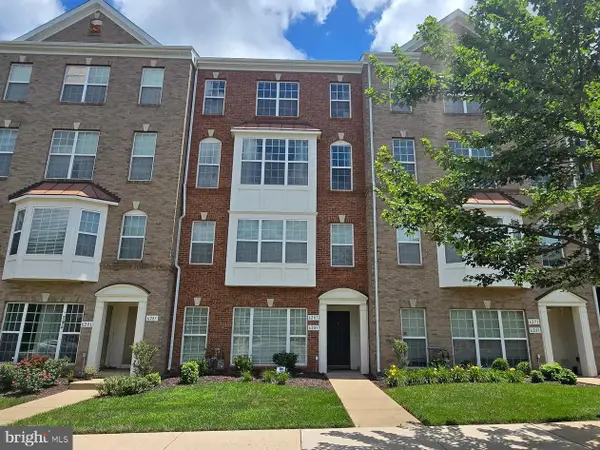 $479,900Coming Soon3 beds 3 baths
$479,900Coming Soon3 beds 3 baths6287 Aster Haven Cir #8, HAYMARKET, VA 20169
MLS# VAPW2101722Listed by: SAMSON PROPERTIES - New
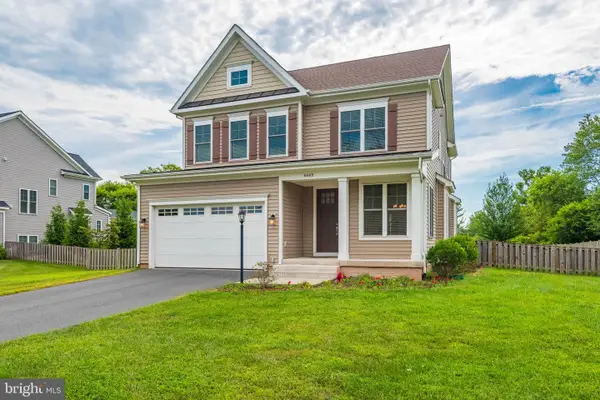 $929,900Active4 beds 5 baths3,246 sq. ft.
$929,900Active4 beds 5 baths3,246 sq. ft.6665 Fayette St, HAYMARKET, VA 20169
MLS# VAPW2101644Listed by: SAMSON PROPERTIES - Coming Soon
 $455,000Coming Soon3 beds 2 baths
$455,000Coming Soon3 beds 2 baths2405 Raymond Pl, HAYMARKET, VA 20169
MLS# VAPW2101488Listed by: KW METRO CENTER - Coming Soon
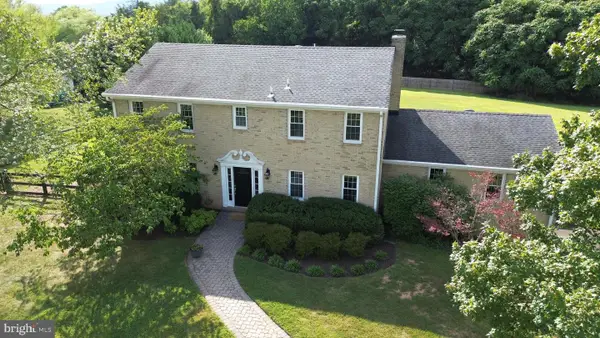 $775,000Coming Soon5 beds 4 baths
$775,000Coming Soon5 beds 4 baths2342 Contest Ln, HAYMARKET, VA 20169
MLS# VAPW2101700Listed by: SAMSON PROPERTIES - New
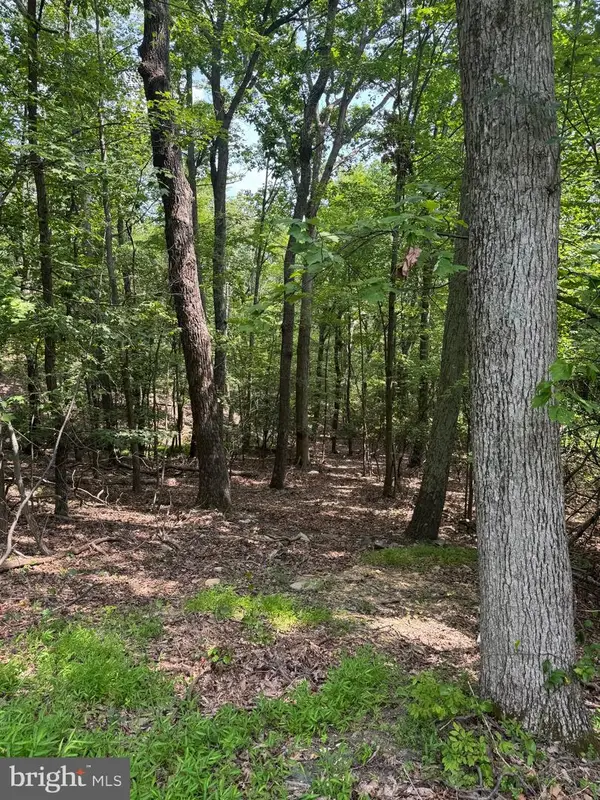 $275,000Active3.46 Acres
$275,000Active3.46 Acres1832 Ridge Rd, HAYMARKET, VA 20169
MLS# VAPW2101516Listed by: RE/MAX GATEWAY - Open Sat, 1 to 3pmNew
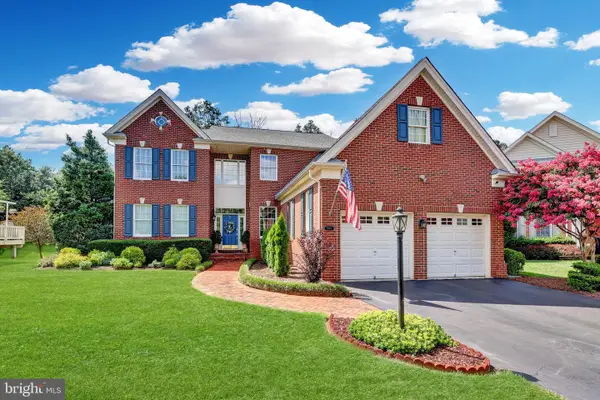 $1,099,900Active4 beds 5 baths4,055 sq. ft.
$1,099,900Active4 beds 5 baths4,055 sq. ft.5908 Interlachen Ct, HAYMARKET, VA 20169
MLS# VAPW2100244Listed by: REDFIN CORPORATION - New
 $479,800Active2 beds 2 baths1,551 sq. ft.
$479,800Active2 beds 2 baths1,551 sq. ft.15140 Heather Mill Ln #201, HAYMARKET, VA 20169
MLS# VAPW2101172Listed by: RE/MAX GATEWAY - Coming Soon
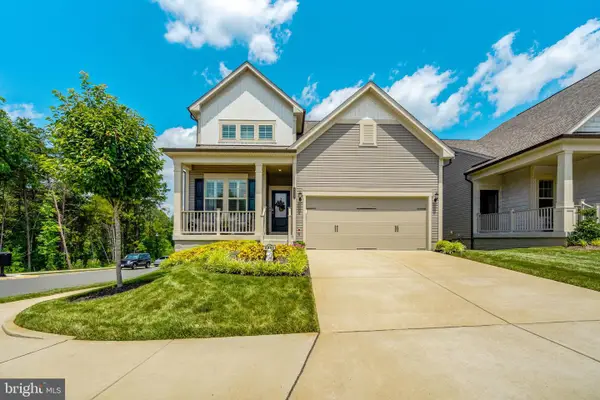 $879,900Coming Soon4 beds 4 baths
$879,900Coming Soon4 beds 4 baths6852 Gerber Daisy Ln, HAYMARKET, VA 20169
MLS# VAPW2100756Listed by: CENTURY 21 NEW MILLENNIUM
